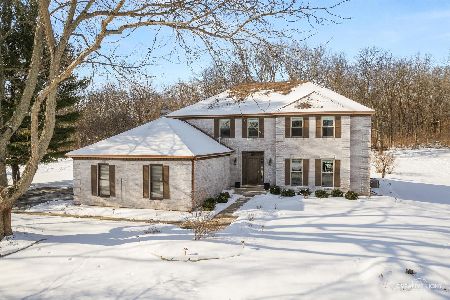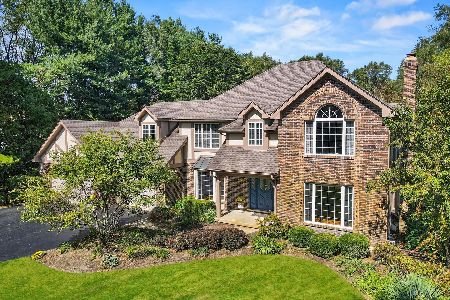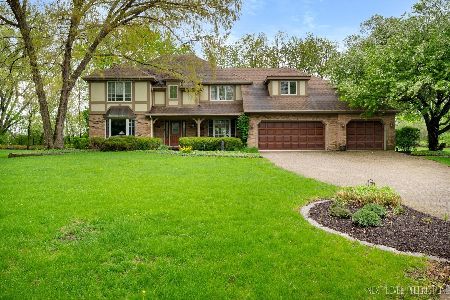40W310 Waterford Lane, St Charles, Illinois 60175
$525,000
|
Sold
|
|
| Status: | Closed |
| Sqft: | 4,160 |
| Cost/Sqft: | $130 |
| Beds: | 4 |
| Baths: | 5 |
| Year Built: | 1998 |
| Property Taxes: | $14,611 |
| Days On Market: | 3003 |
| Lot Size: | 1,27 |
Description
Exec Estate Home on 1.25 private wooded acres is absolutely pristine! Over 5000 sq. ft. of living space finished w/ the absolute best in quality materials & craftsmanship. Everything you'd expect & more: Beautiful wainscoting in the Dining Room & Office; Fireplaces provide warmth & atmosphere in the Living Room, Den, Basement Rec Room, Master Bedroom AND Bath & the Great Room! Columns, Transoms & Beautiful Tray & Stepped Ceilings add class throughout this home. Master enjoys it's own balcony. Princess Suite w/ HW floors and adjacent Excercise Room; Jack & Jill separates Bedrooms 3 & 4. Basement is a dream cave, w/ stone fireplace, wet-bar, built-ins incl flat screen & full bath. Outdoor living space features paver patio & access paths is highlighted by professional landscaping & lighting. Must see to appreciate the welcoming feel of this expansive home. Located just minutes from Geneva Commons, 15 minutes to Metra and close to great restaurants & boutique shopping.
Property Specifics
| Single Family | |
| — | |
| Traditional | |
| 1998 | |
| Full | |
| JOHN HALL CUSTOM HOME | |
| No | |
| 1.27 |
| Kane | |
| The Hastings | |
| 250 / Annual | |
| Other | |
| Private Well | |
| Septic-Private | |
| 09771027 | |
| 0802452002 |
Nearby Schools
| NAME: | DISTRICT: | DISTANCE: | |
|---|---|---|---|
|
Grade School
Wasco Elementary School |
303 | — | |
|
Middle School
Haines Middle School |
303 | Not in DB | |
|
High School
St Charles North High School |
303 | Not in DB | |
Property History
| DATE: | EVENT: | PRICE: | SOURCE: |
|---|---|---|---|
| 4 May, 2018 | Sold | $525,000 | MRED MLS |
| 7 Mar, 2018 | Under contract | $540,000 | MRED MLS |
| 13 Nov, 2017 | Listed for sale | $540,000 | MRED MLS |
Room Specifics
Total Bedrooms: 4
Bedrooms Above Ground: 4
Bedrooms Below Ground: 0
Dimensions: —
Floor Type: Hardwood
Dimensions: —
Floor Type: Carpet
Dimensions: —
Floor Type: Carpet
Full Bathrooms: 5
Bathroom Amenities: Whirlpool,Separate Shower,Double Sink,Soaking Tub
Bathroom in Basement: 1
Rooms: Breakfast Room,Library,Great Room,Bonus Room,Game Room
Basement Description: Finished
Other Specifics
| 3 | |
| — | |
| Asphalt,Brick | |
| Deck, Roof Deck, Brick Paver Patio | |
| Corner Lot,Wooded | |
| 55321 | |
| — | |
| Full | |
| Vaulted/Cathedral Ceilings, Skylight(s), Bar-Wet, Hardwood Floors, First Floor Laundry | |
| Double Oven, Range, Microwave, Dishwasher, Refrigerator, Bar Fridge, Washer, Dryer, Disposal, Stainless Steel Appliance(s), Wine Refrigerator | |
| Not in DB | |
| Street Lights, Street Paved | |
| — | |
| — | |
| Double Sided, Wood Burning, Attached Fireplace Doors/Screen, Gas Starter |
Tax History
| Year | Property Taxes |
|---|---|
| 2018 | $14,611 |
Contact Agent
Nearby Similar Homes
Nearby Sold Comparables
Contact Agent
Listing Provided By
Keller Williams Infinity








