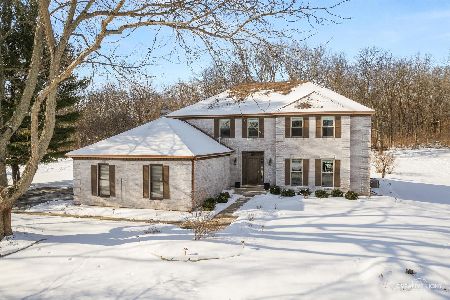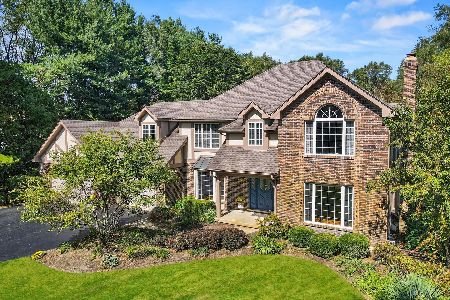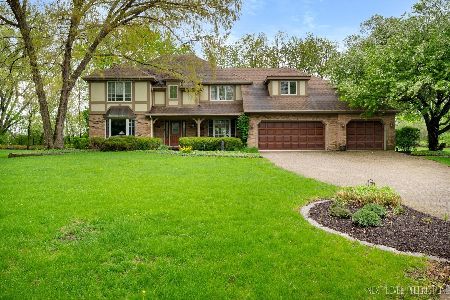40W310 Waterford Lane, Campton Hills, Illinois 60175
$552,250
|
Sold
|
|
| Status: | Closed |
| Sqft: | 4,164 |
| Cost/Sqft: | $134 |
| Beds: | 4 |
| Baths: | 5 |
| Year Built: | 2002 |
| Property Taxes: | $11,048 |
| Days On Market: | 2494 |
| Lot Size: | 1,27 |
Description
This phenomenal custom home is updated & move-in ready!! From the circular drive, stunning entry & two story windows, to the two sided fireplaces & extensive millwork throughout, you will be impressed at every turn! The truly open floor plan provides for great entertaining & everyday living. Light floods into the Family Room which features a two sided fireplace shared with the den with wet bar & access to the patio. The kitchen truly is the heart of this home with tons of counter space, granite counters & new fridge. Upstairs the Master suite features a fireplace, ensuite with dual sinks, plus a vanity area. There is also a princess suite & the 3rd and 4th bedrooms share a Jack n Jill bath. Huge bonus room could be 5th bedroom, playroom, you decide! Plenty of hangout space in the finished basement with stone fireplace, wet bar, full bathroom, & storage areas. Enjoy the private 1.25 acre yard! Two new HVAC units, light fixtures, door hardware, carpet in office, basement & stairs.
Property Specifics
| Single Family | |
| — | |
| — | |
| 2002 | |
| Full | |
| — | |
| No | |
| 1.27 |
| Kane | |
| Hastings | |
| 27 / Monthly | |
| Other | |
| Private Well | |
| Septic-Private | |
| 10326456 | |
| 0802452002 |
Nearby Schools
| NAME: | DISTRICT: | DISTANCE: | |
|---|---|---|---|
|
Grade School
Wasco Elementary School |
303 | — | |
|
Middle School
Haines Middle School |
303 | Not in DB | |
|
High School
St Charles North High School |
303 | Not in DB | |
Property History
| DATE: | EVENT: | PRICE: | SOURCE: |
|---|---|---|---|
| 13 Jun, 2019 | Sold | $552,250 | MRED MLS |
| 11 May, 2019 | Under contract | $559,500 | MRED MLS |
| — | Last price change | $574,900 | MRED MLS |
| 5 Apr, 2019 | Listed for sale | $574,900 | MRED MLS |
Room Specifics
Total Bedrooms: 4
Bedrooms Above Ground: 4
Bedrooms Below Ground: 0
Dimensions: —
Floor Type: Carpet
Dimensions: —
Floor Type: Carpet
Dimensions: —
Floor Type: Hardwood
Full Bathrooms: 5
Bathroom Amenities: Whirlpool,Separate Shower,Double Sink
Bathroom in Basement: 1
Rooms: Eating Area,Foyer,Bonus Room,Office,Recreation Room
Basement Description: Finished
Other Specifics
| 3 | |
| — | |
| Asphalt | |
| Balcony, Brick Paver Patio | |
| — | |
| 122Z72Z247Z145Z212Z130 | |
| Full,Unfinished | |
| Full | |
| Vaulted/Cathedral Ceilings, Skylight(s), Bar-Wet, Hardwood Floors, First Floor Laundry | |
| Double Oven, Microwave, Dishwasher, High End Refrigerator, Washer, Dryer, Disposal, Stainless Steel Appliance(s), Wine Refrigerator, Cooktop, Range Hood | |
| Not in DB | |
| Street Lights, Street Paved | |
| — | |
| — | |
| Double Sided, Wood Burning |
Tax History
| Year | Property Taxes |
|---|---|
| 2019 | $11,048 |
Contact Agent
Nearby Similar Homes
Nearby Sold Comparables
Contact Agent
Listing Provided By
Redfin Corporation








