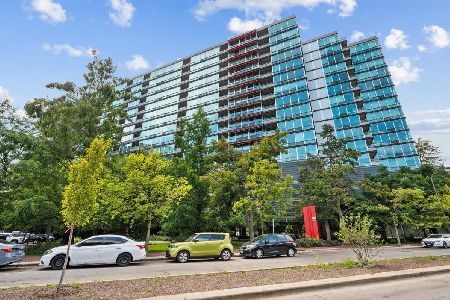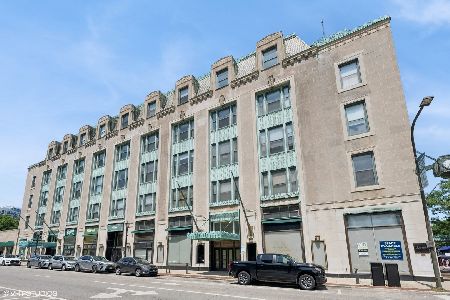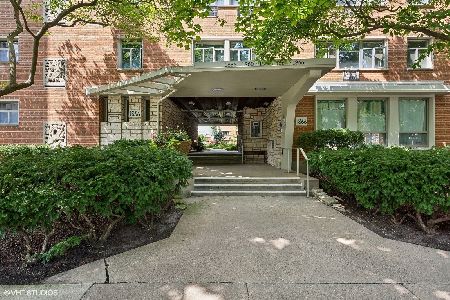800 Elgin Road, Evanston, Illinois 60201
$394,000
|
Sold
|
|
| Status: | Closed |
| Sqft: | 1,130 |
| Cost/Sqft: | $358 |
| Beds: | 2 |
| Baths: | 2 |
| Year Built: | 2004 |
| Property Taxes: | $6,491 |
| Days On Market: | 154 |
| Lot Size: | 0,00 |
Description
Tucked into the vibrant core of downtown Evanston, this rarely available end-unit epitomizes modern luxury living with effortless convenience. As you enter, expansive floor-to-ceiling windows frame views of lush landscaping and flood all the living space with natural light, highlighting the hardwood floors. Freshly painted neutral color walls and plush brand new carpeting in both bedrooms set a pristine, move-in-ready tone. The kitchen, finished with granite countertops,stainless steel appliances, and ample storage, flows seamlessly to the open living space. The chic balcony is perfect for morning coffee and al fresco evenings. This thoughtfully designed layout includes an in-unit washer and dryer, and generous closet space and a storage space(#144). This two-bedroom(with prmary suite), two-bath home balances elegance and everyday ease perfectly. Enjoy peace of mind in this secure 24/7 luxury doorman building with onsite management that has not one but two deeded heated parking spaces(#142 and #173) in the attached garage. The Optima building's full suite of amenities will elevate your lifestyle: a gorgeous indoor pool and hot tub for year-round relaxation, a fantastic fitness center/gym, a community/party room, and a terrace complete with grills that are ideal for gatherings. Utilities including water, and internet-are included in the assessment. Located steps from boutique shopping, entertainment, diverse dining, and seamless CTA and Metra access, you'll be stepping out onto the Northwestern campus, and you are a short walk to the lakefront. This is more than a home-it's a luxury lifestyle experience in Evanston's epicenter, offering style, security, and unrivaled convenience.
Property Specifics
| Condos/Townhomes | |
| 16 | |
| — | |
| 2004 | |
| — | |
| — | |
| No | |
| — |
| Cook | |
| Optima Horizons | |
| 804 / Monthly | |
| — | |
| — | |
| — | |
| 12314952 | |
| 11181190361037 |
Nearby Schools
| NAME: | DISTRICT: | DISTANCE: | |
|---|---|---|---|
|
Grade School
Dewey Elementary School |
65 | — | |
|
Middle School
Nichols Middle School |
65 | Not in DB | |
|
High School
Evanston Twp High School |
202 | Not in DB | |
Property History
| DATE: | EVENT: | PRICE: | SOURCE: |
|---|---|---|---|
| 8 Sep, 2015 | Under contract | $0 | MRED MLS |
| 19 Aug, 2015 | Listed for sale | $0 | MRED MLS |
| 30 Jan, 2019 | Sold | $313,500 | MRED MLS |
| 11 Dec, 2018 | Under contract | $322,000 | MRED MLS |
| 12 Sep, 2018 | Listed for sale | $322,000 | MRED MLS |
| 14 Nov, 2025 | Sold | $394,000 | MRED MLS |
| 19 Oct, 2025 | Under contract | $405,000 | MRED MLS |
| — | Last price change | $415,000 | MRED MLS |
| 24 Jun, 2025 | Listed for sale | $415,000 | MRED MLS |
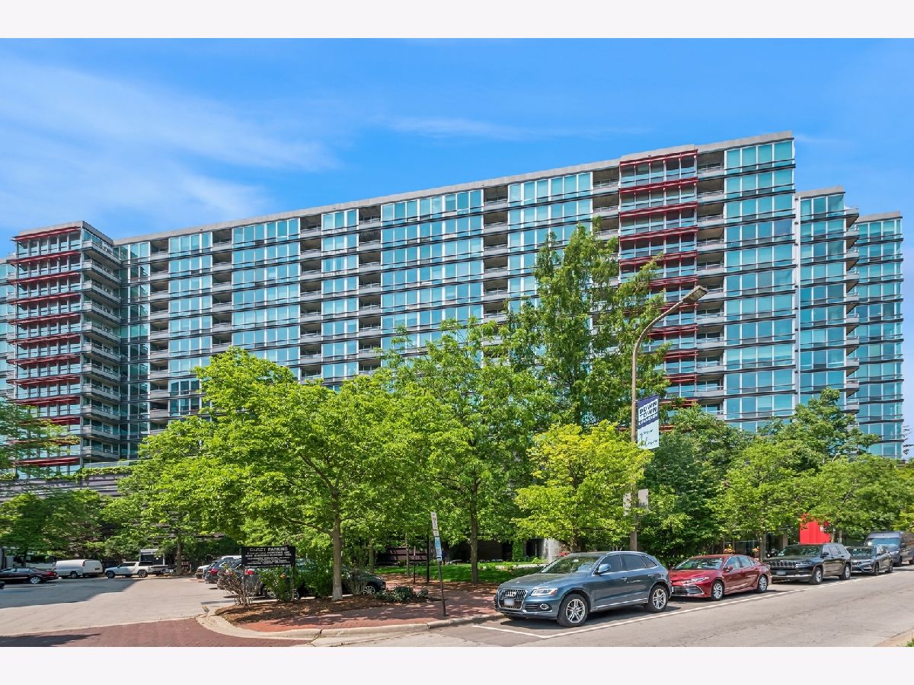
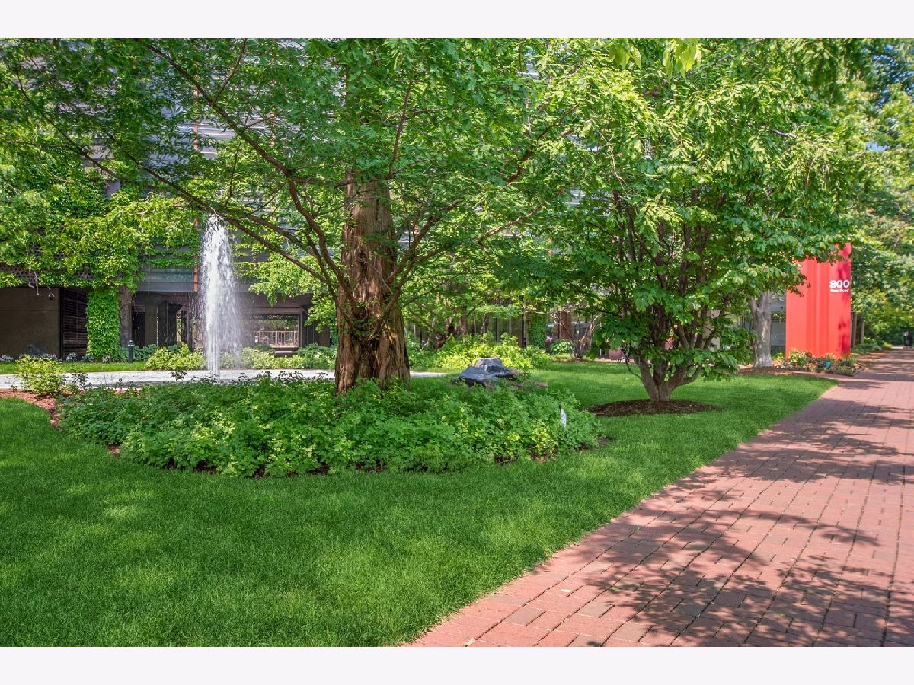
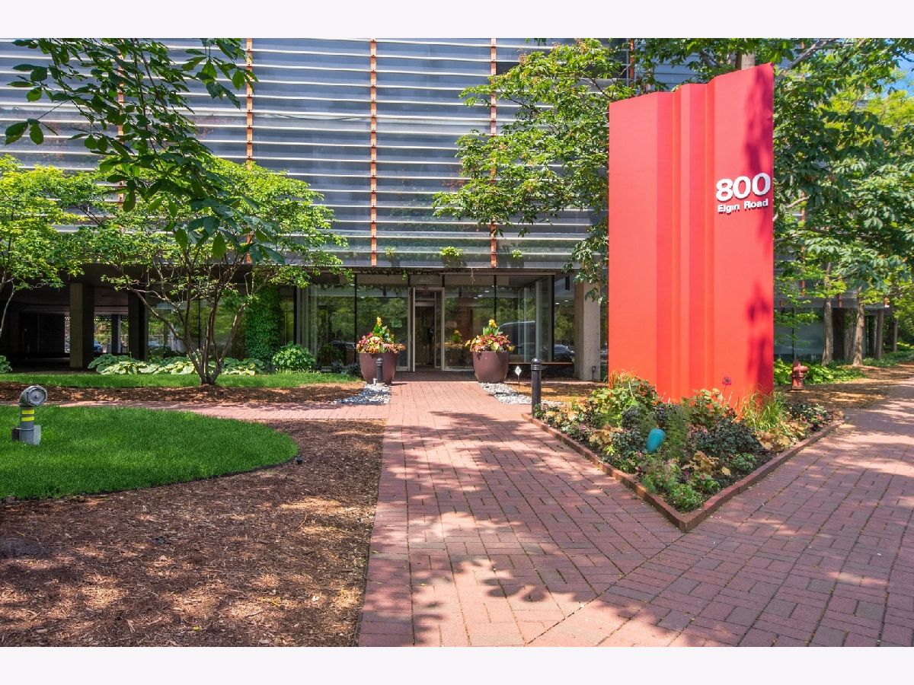

















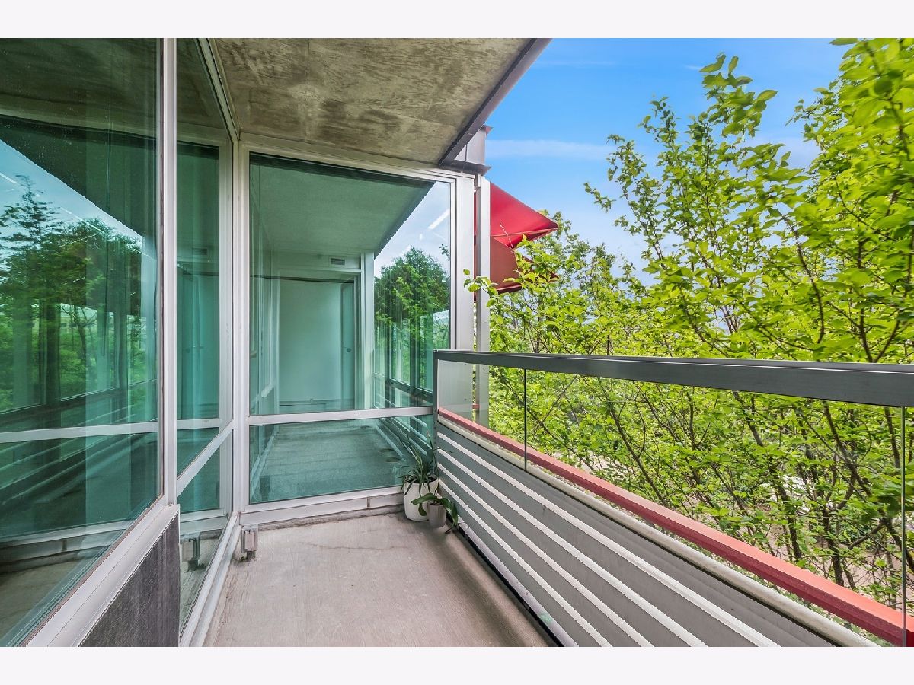
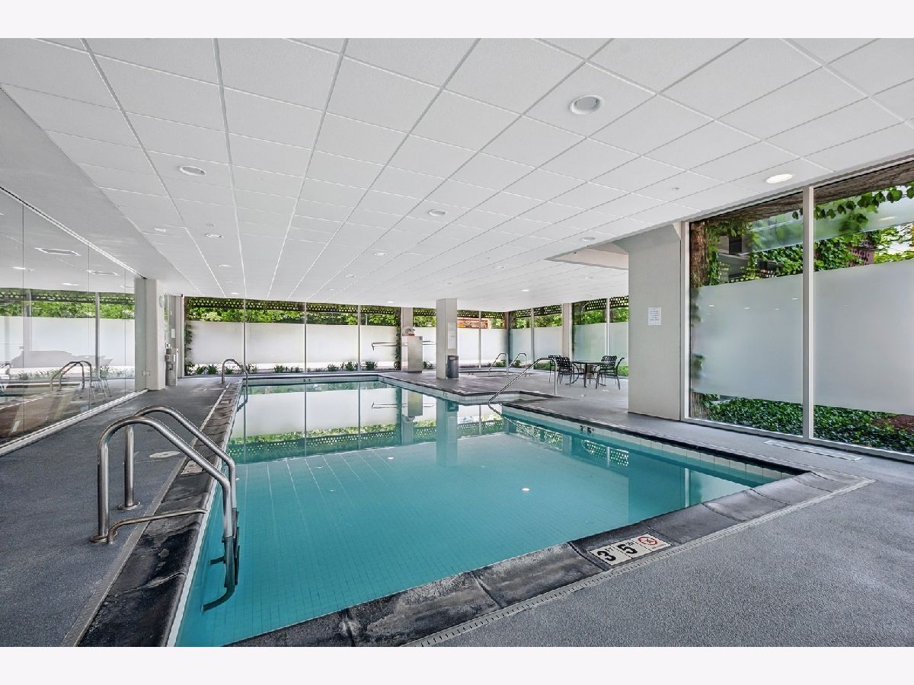
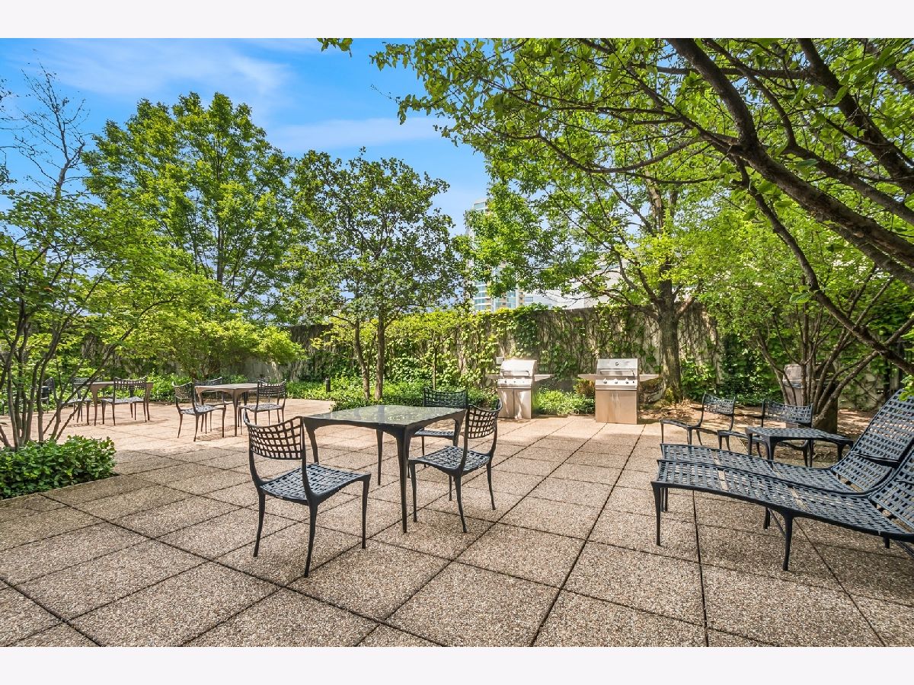

Room Specifics
Total Bedrooms: 2
Bedrooms Above Ground: 2
Bedrooms Below Ground: 0
Dimensions: —
Floor Type: —
Full Bathrooms: 2
Bathroom Amenities: —
Bathroom in Basement: 0
Rooms: —
Basement Description: —
Other Specifics
| 2 | |
| — | |
| — | |
| — | |
| — | |
| COMMON | |
| — | |
| — | |
| — | |
| — | |
| Not in DB | |
| — | |
| — | |
| — | |
| — |
Tax History
| Year | Property Taxes |
|---|---|
| 2019 | $6,932 |
| 2025 | $6,491 |
Contact Agent
Nearby Similar Homes
Nearby Sold Comparables
Contact Agent
Listing Provided By
Berkshire Hathaway HomeServices Chicago

