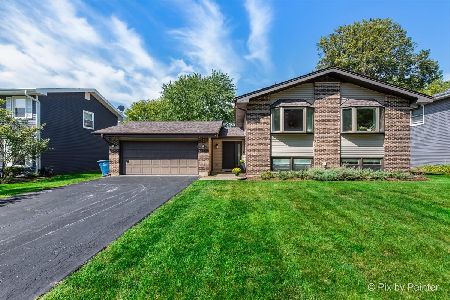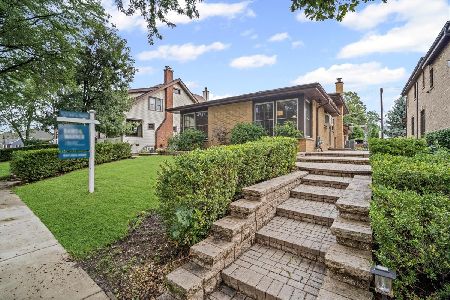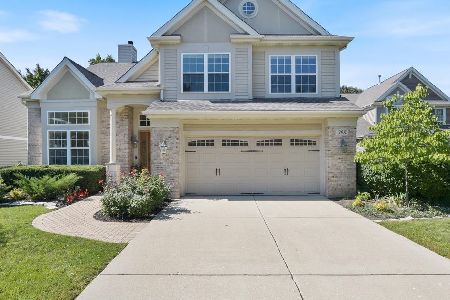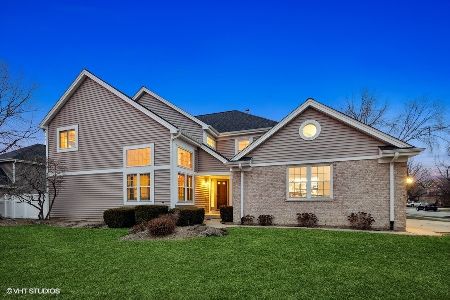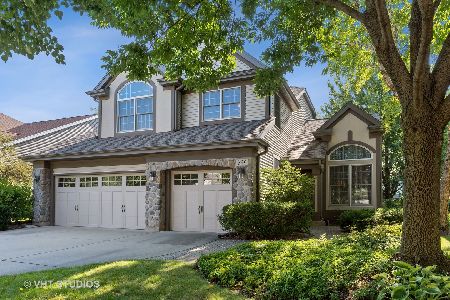802 Willow Court, Itasca, Illinois 60143
$729,000
|
For Sale
|
|
| Status: | Contingent |
| Sqft: | 4,625 |
| Cost/Sqft: | $158 |
| Beds: | 4 |
| Baths: | 4 |
| Year Built: | 1996 |
| Property Taxes: | $15,612 |
| Days On Market: | 4 |
| Lot Size: | 0,19 |
Description
This stunning two-story contemporary-style move in ready home is located in one of Itasca's most desirable neighborhoods. Situated at the end of cul-de-sac with just nature behind you, this large 4-bedroom, 3.5-bath home offers a rare blend of privacy, beauty, and thoughtful design across its 4,625 finished sq ft interior! Framed by sculpted hedges, the path to the front entrance sets a welcoming tone. Discover beautiful hardwood and tile flooring that gleam beneath your feet, leading into a bright living room. The formal dining alcove with its soaring ceilings and grand windows is perfect for dinners that deserve a little extra elegance. The updated eat-in kitchen invites creativity with plenty of cabinetry, a decorative backsplash, stainless steel appliances, and a central island. Just off the kitchen, a warm family corner is the ideal backdrop for relaxed evenings or memorable gatherings. A main-level bedroom offers flexibility as guest accommodations or a quiet office, while upstairs, the master suite impresses with its window-side soaking tub and custom walk-in closet. Two additional spacious bedrooms share a stylish split-vanity bath, and the adjacent loft landing is large enough for a multitude of options. The finished basement, with a full bath, can easily become a personal theater, game center, or gym. Out back, a "lean-to" greenhouse doubles as a sunroom or garden prep area, while a custom 3-car garage offers expanded storage for seasonal gear. Major upgrades like a newer roof, HVAC system (high efficient), flooring, and windows bring added peace of mind. Close to schools, commuter train, shopping and restaurants, this distinctive residence may be just what you're searching for!
Property Specifics
| Single Family | |
| — | |
| — | |
| 1996 | |
| — | |
| — | |
| No | |
| 0.19 |
| — | |
| — | |
| 225 / Annual | |
| — | |
| — | |
| — | |
| 12475329 | |
| 0305301073 |
Nearby Schools
| NAME: | DISTRICT: | DISTANCE: | |
|---|---|---|---|
|
Grade School
Raymond Benson Primary School |
10 | — | |
|
Middle School
F E Peacock Middle School |
10 | Not in DB | |
|
High School
Lake Park High School |
108 | Not in DB | |
Property History
| DATE: | EVENT: | PRICE: | SOURCE: |
|---|---|---|---|
| 20 Sep, 2025 | Under contract | $729,000 | MRED MLS |
| 18 Sep, 2025 | Listed for sale | $729,000 | MRED MLS |
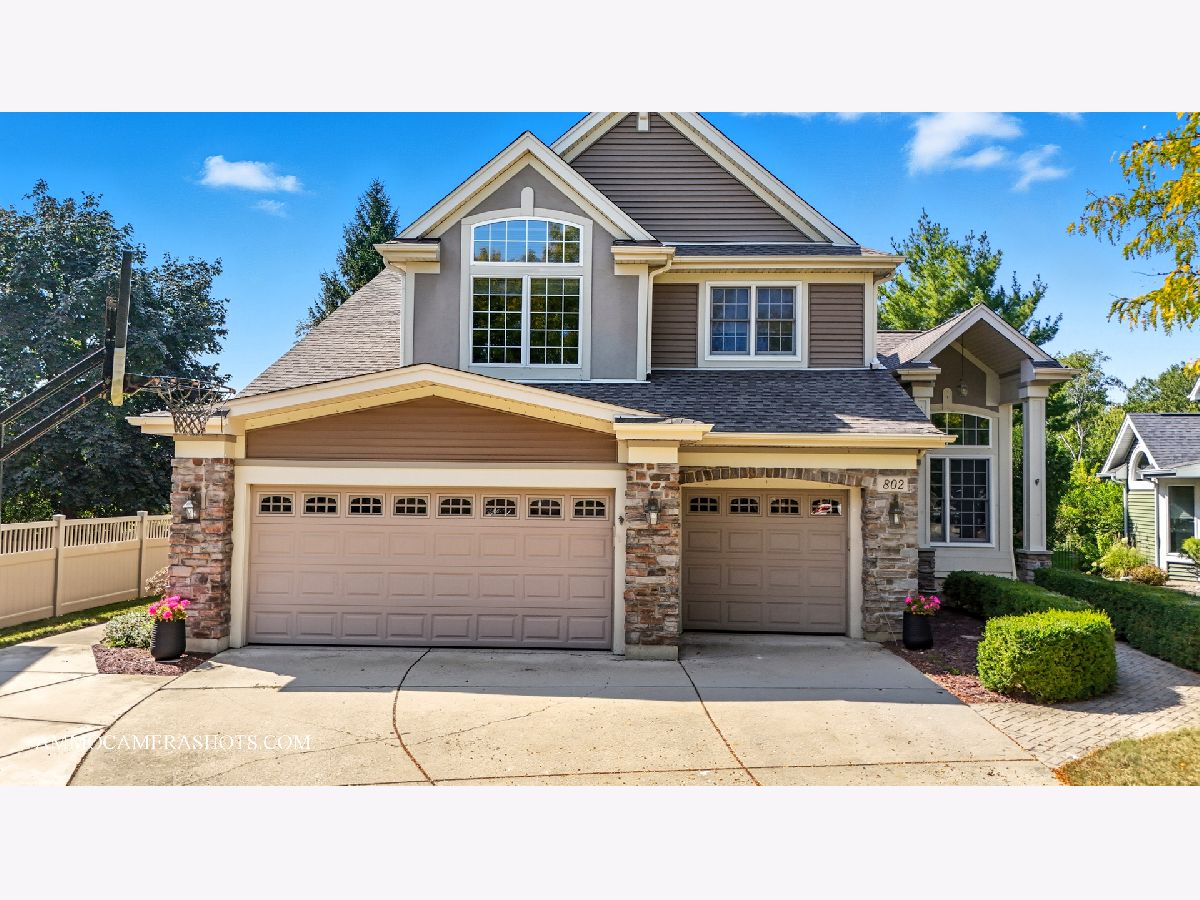























Room Specifics
Total Bedrooms: 4
Bedrooms Above Ground: 4
Bedrooms Below Ground: 0
Dimensions: —
Floor Type: —
Dimensions: —
Floor Type: —
Dimensions: —
Floor Type: —
Full Bathrooms: 4
Bathroom Amenities: Separate Shower,Double Sink,Soaking Tub
Bathroom in Basement: 1
Rooms: —
Basement Description: —
Other Specifics
| 3 | |
| — | |
| — | |
| — | |
| — | |
| 65X165X82X115 | |
| — | |
| — | |
| — | |
| — | |
| Not in DB | |
| — | |
| — | |
| — | |
| — |
Tax History
| Year | Property Taxes |
|---|---|
| 2025 | $15,612 |
Contact Agent
Nearby Similar Homes
Contact Agent
Listing Provided By
Royce Group Real Estate Co.

