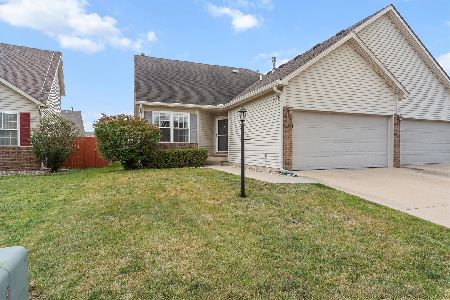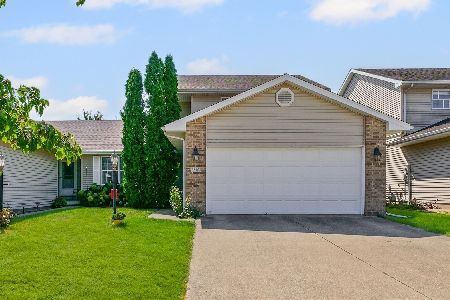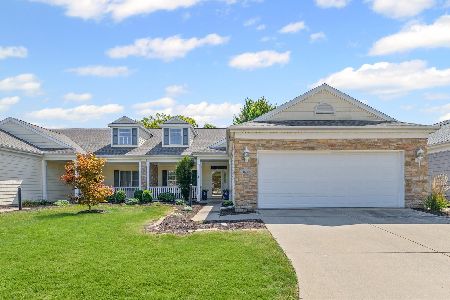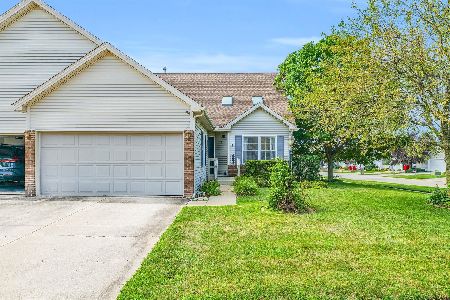803 Prestwick, Champaign, Illinois 61822
$259,000
|
For Sale
|
|
| Status: | Contingent |
| Sqft: | 1,765 |
| Cost/Sqft: | $147 |
| Beds: | 3 |
| Baths: | 4 |
| Year Built: | 2004 |
| Property Taxes: | $5,473 |
| Days On Market: | 38 |
| Lot Size: | 0,00 |
Description
Beautifully updated home featuring a spacious first-floor master suite with a huge walk-in closet for exceptional storage and organization. Enjoy music throughout with built-in interior speakers and wiring for outdoor speakers-perfect for entertaining. The kitchen, master bath, and laundry are enhanced with upgraded tile flooring and rich cherry cabinetry, creating a warm, elegant feel. Recent updates include: Den converted to a large master closet 2023 All windows replaced in 2023 All new appliances 2023 New HVAC unit installed March 2023 Upstairs carpet replaced June 2023 Ground floor carpet replaced with wood flooring June 2023 Back patio added in 2022 Additional features include an Aprilaire furnace for year-round comfort and a finished basement family room offering versatile space for relaxation or gatherings. Prime location with easy access to Carle, shopping, dining, and major highways. This home blends style, comfort, and functionality in a highly desirable layout.
Property Specifics
| Condos/Townhomes | |
| 2 | |
| — | |
| 2004 | |
| — | |
| — | |
| No | |
| — |
| Champaign | |
| Turnberry Ridge | |
| — / Not Applicable | |
| — | |
| — | |
| — | |
| 12441482 | |
| 442016359027 |
Nearby Schools
| NAME: | DISTRICT: | DISTANCE: | |
|---|---|---|---|
|
Grade School
Champaign Elementary School |
4 | — | |
|
Middle School
Champaign Junior High School |
4 | Not in DB | |
|
High School
Champaign High School |
4 | Not in DB | |
Property History
| DATE: | EVENT: | PRICE: | SOURCE: |
|---|---|---|---|
| 15 Aug, 2025 | Under contract | $259,000 | MRED MLS |
| 14 Aug, 2025 | Listed for sale | $259,000 | MRED MLS |
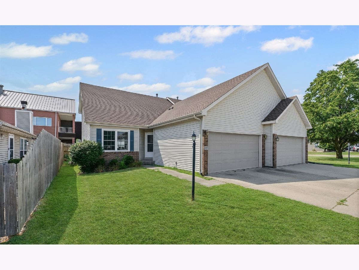
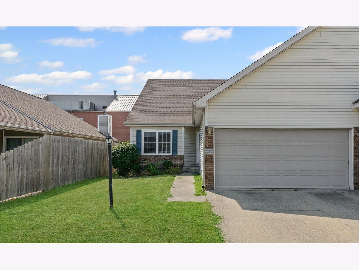
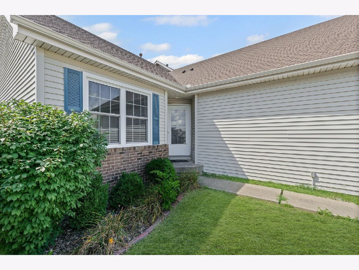
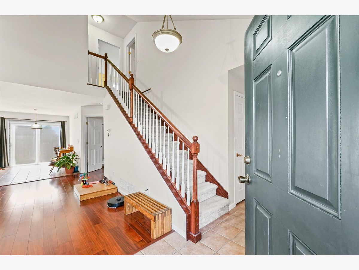
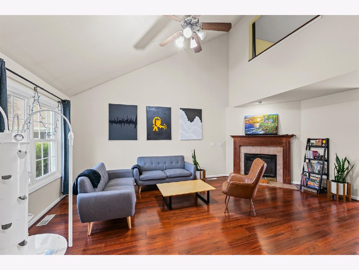
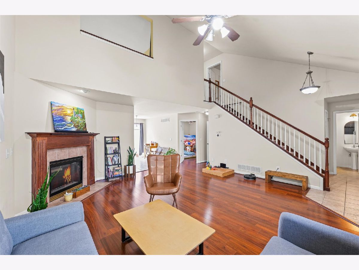
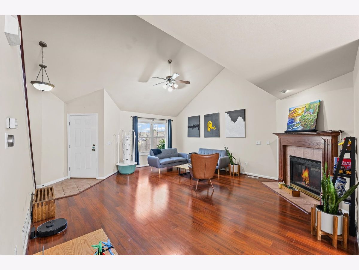
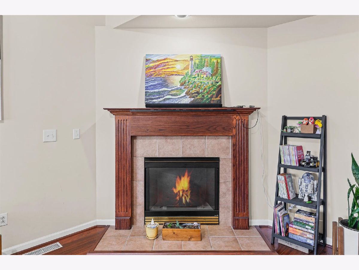
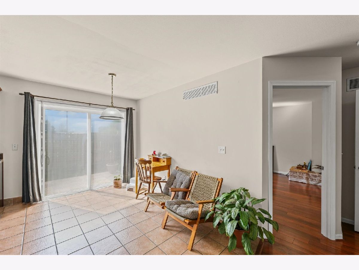
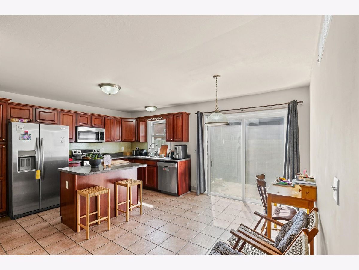
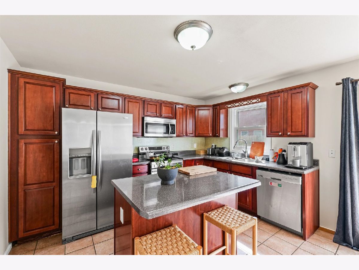
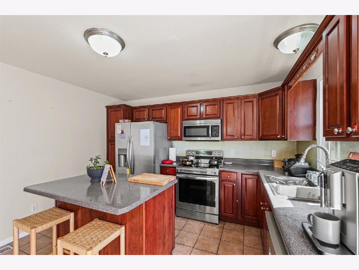
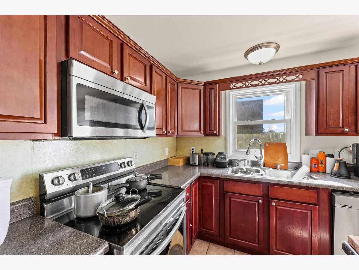
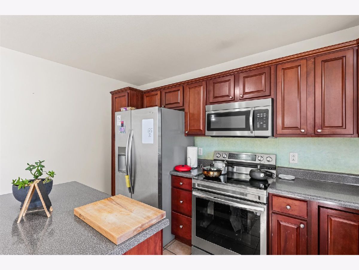
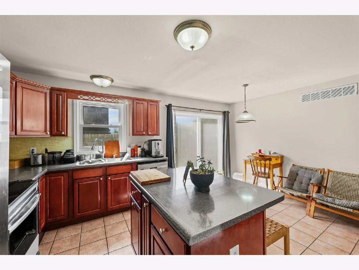
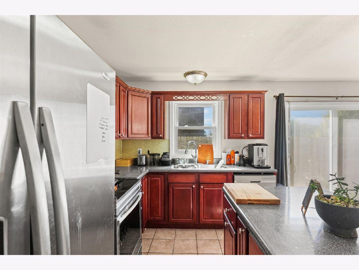
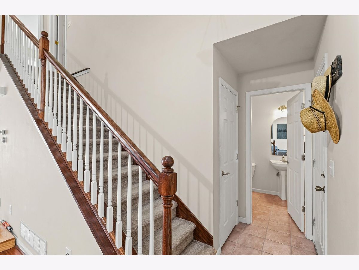
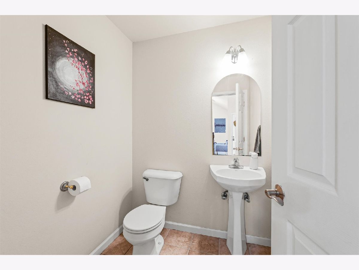
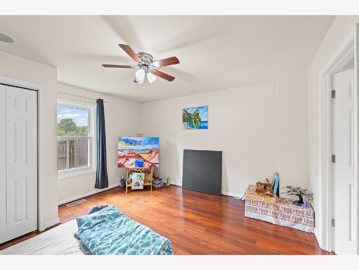
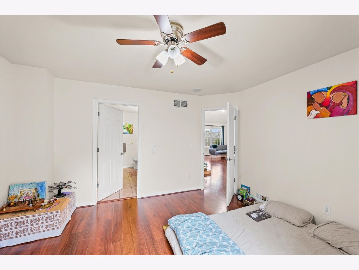
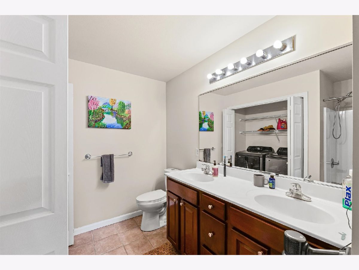
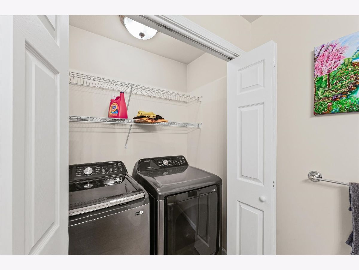
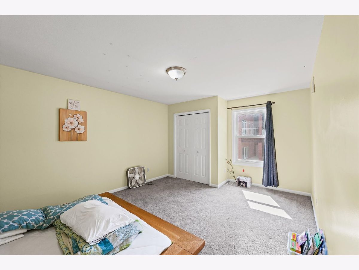
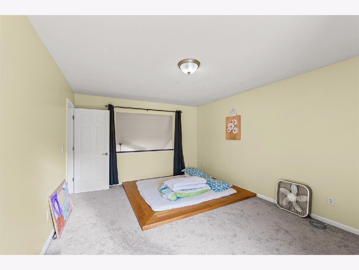
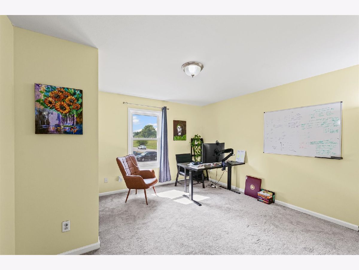
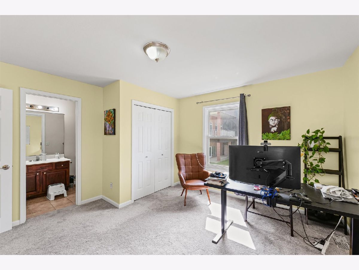
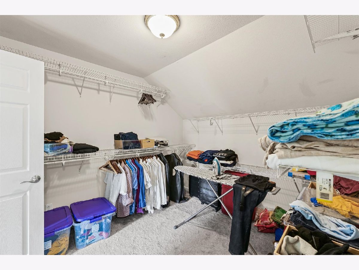
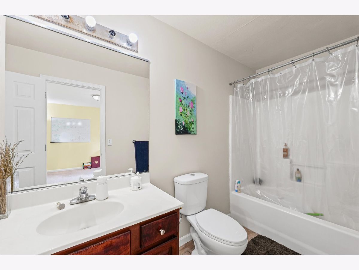
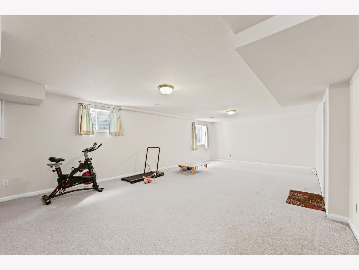
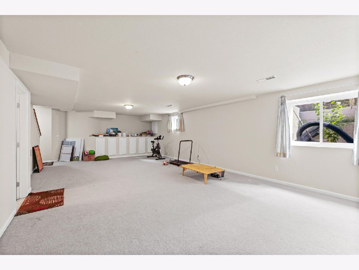
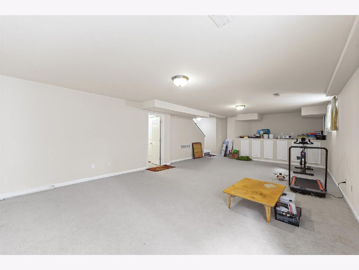
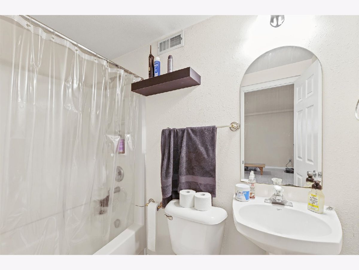
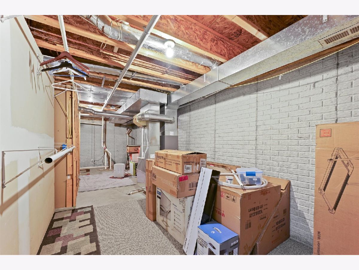
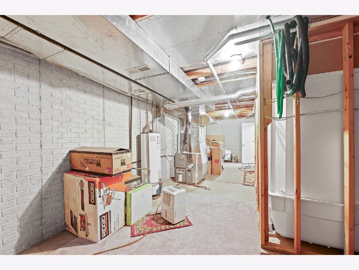
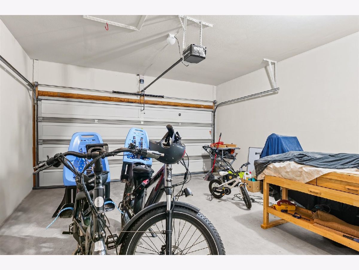
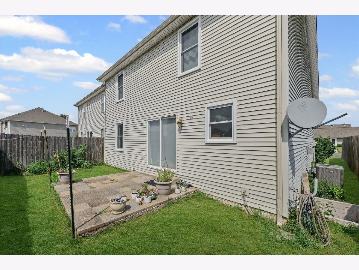
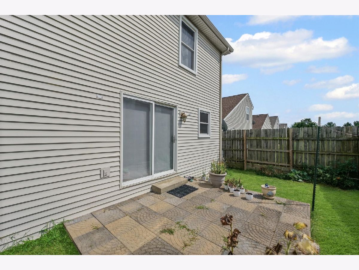
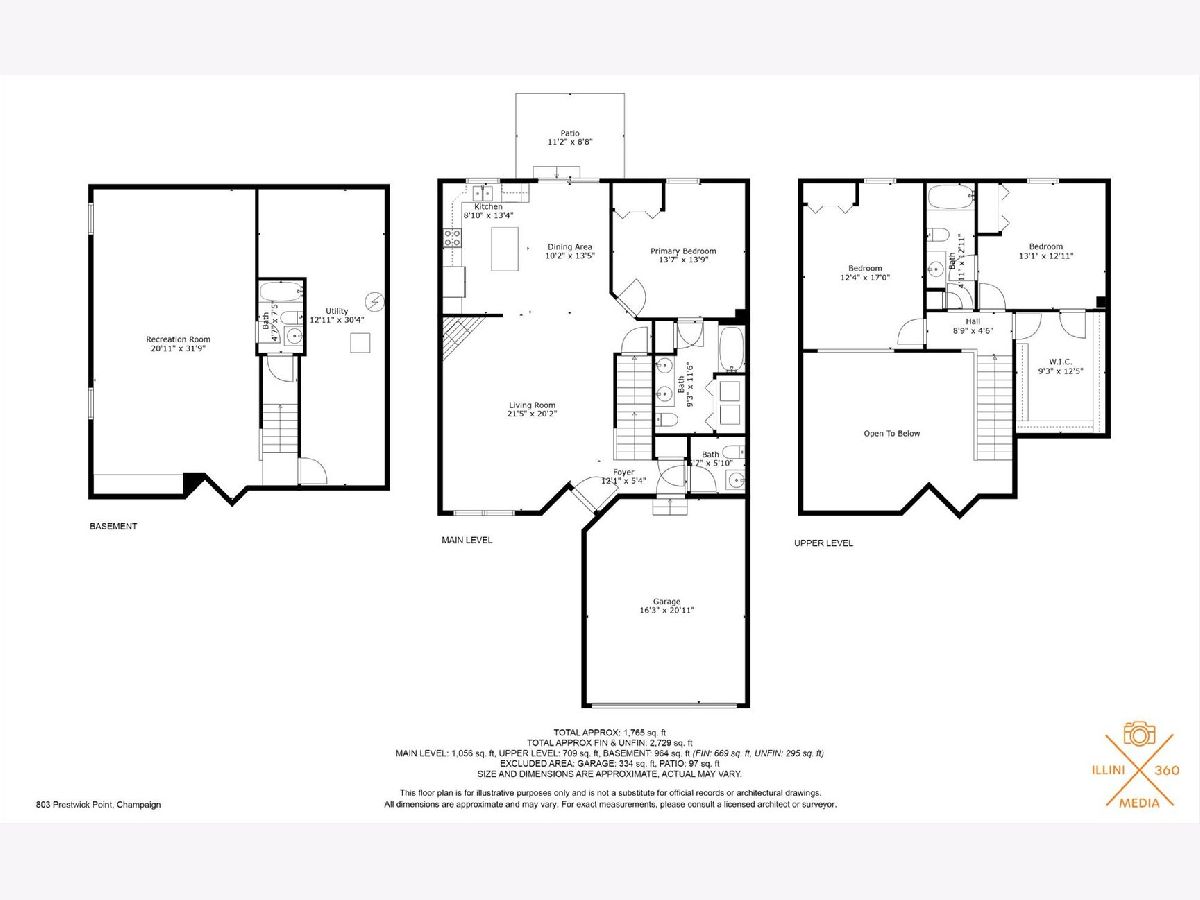
Room Specifics
Total Bedrooms: 3
Bedrooms Above Ground: 3
Bedrooms Below Ground: 0
Dimensions: —
Floor Type: —
Dimensions: —
Floor Type: —
Full Bathrooms: 4
Bathroom Amenities: —
Bathroom in Basement: 1
Rooms: —
Basement Description: —
Other Specifics
| 2 | |
| — | |
| — | |
| — | |
| — | |
| 38 X 95 | |
| — | |
| — | |
| — | |
| — | |
| Not in DB | |
| — | |
| — | |
| — | |
| — |
Tax History
| Year | Property Taxes |
|---|---|
| 2025 | $5,473 |
Contact Agent
Nearby Similar Homes
Nearby Sold Comparables
Contact Agent
Listing Provided By
BHHS Central Illinois, REALTORS

