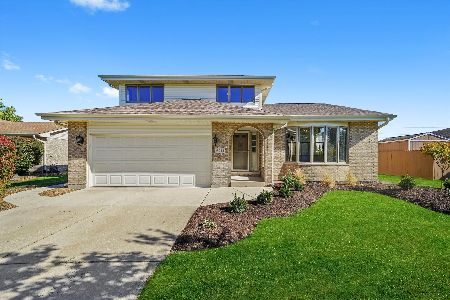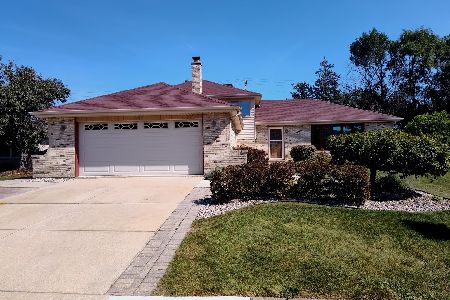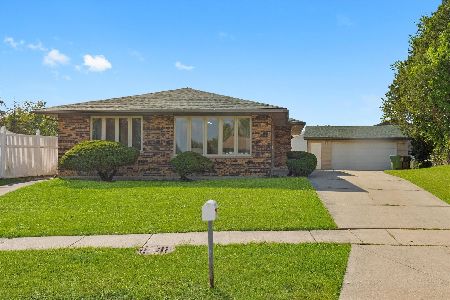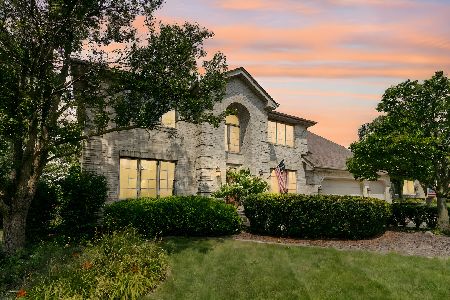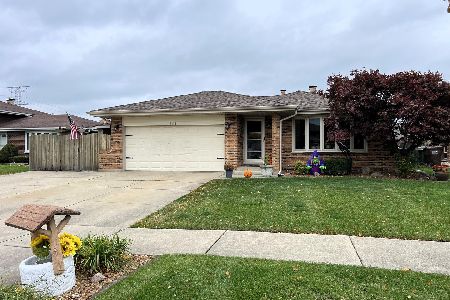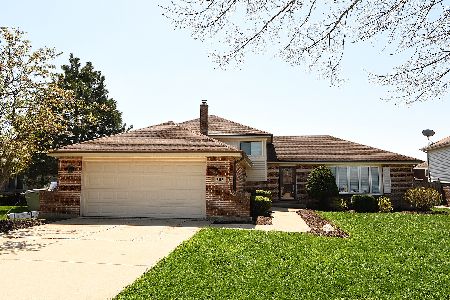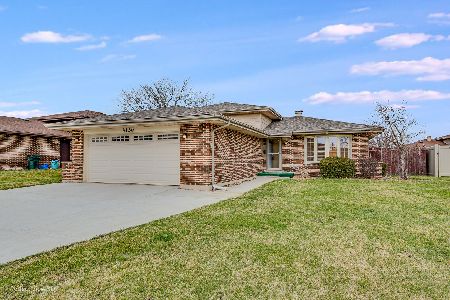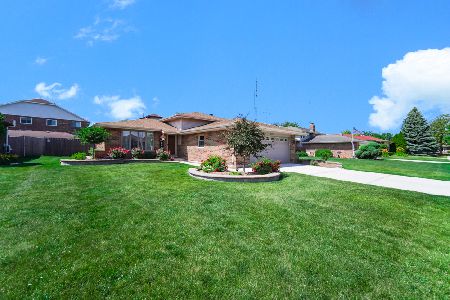8118 Tudor Lane, Tinley Park, Illinois 60477
$400,000
|
For Sale
|
|
| Status: | New |
| Sqft: | 2,000 |
| Cost/Sqft: | $200 |
| Beds: | 3 |
| Baths: | 2 |
| Year Built: | 1982 |
| Property Taxes: | $8,187 |
| Days On Market: | 0 |
| Lot Size: | 0,00 |
Description
This exceptional tri-level home has been lovingly maintained and thoughtfully updated to perfection. From the moment you step inside, you'll appreciate the elegant craftsmanship, sun-filled spaces, and modern amenities throughout. The stunning remodeled kitchen is a true showstopper-featuring 42-inch white cabinetry with crown molding, gleaming quartz countertops, stainless steel appliances, and a bright breakfast area with a sliding door leading to a large deck with a built-in hot tub-the perfect spot to relax and unwind while overlooking the privacy-fenced yard and sparkling 18-foot pool. Entertain in style in the formal dining room with rich crown molding, or gather in the spacious, sun-drenched living room accented by a new bay window and gleaming hardwood floors. Upstairs, the master bedroom suite offers double closets and a beautifully updated shared bath with a granite-topped vanity and designer finishes. The lower level is an entertainer's dream, featuring a cozy family room with a fireplace surrounded by custom stonework, a wet bar with beverage fridge, and a newly remodeled full bath boasting an oversized shower and sleek quartz vanity. Additional highlights include a two-car extra-deep garage with workbench, a convenient laundry room with sink, new furnace (2024), new roof and gutters (2024), new bay window (2022), and windows replaced in 2016-all ensuring peace of mind and modern comfort. This home blends timeless elegance with contemporary luxury-a perfect balance of style, warmth, and function. Truly a must-see gem!
Property Specifics
| Single Family | |
| — | |
| — | |
| 1982 | |
| — | |
| — | |
| No | |
| — |
| Cook | |
| — | |
| — / Not Applicable | |
| — | |
| — | |
| — | |
| 12503258 | |
| 27262090150000 |
Nearby Schools
| NAME: | DISTRICT: | DISTANCE: | |
|---|---|---|---|
|
Grade School
Kirby Elementary School |
140 | — | |
|
Middle School
Kirby Elementary School |
140 | Not in DB | |
|
High School
Victor J Andrew High School |
230 | Not in DB | |
Property History
| DATE: | EVENT: | PRICE: | SOURCE: |
|---|---|---|---|
| 25 Oct, 2025 | Listed for sale | $400,000 | MRED MLS |
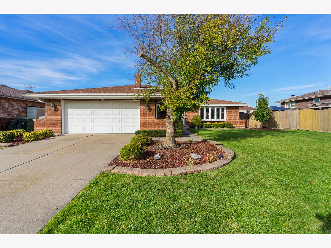
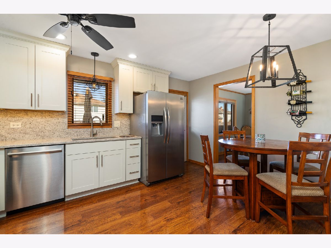
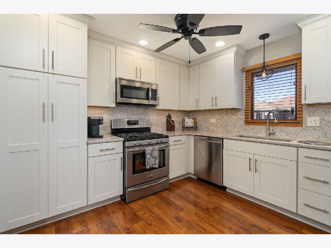
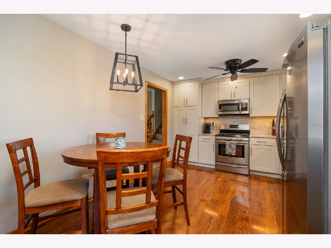
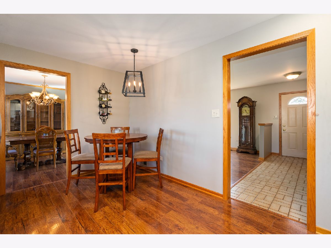
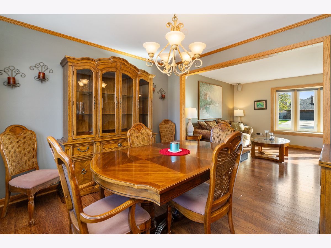
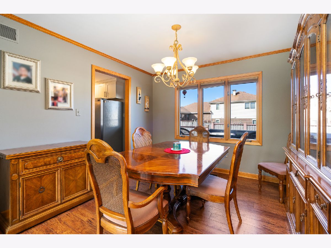
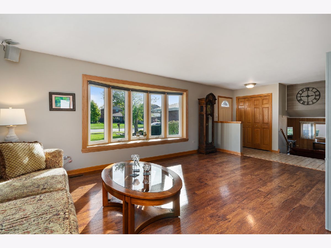
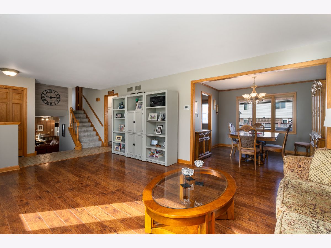
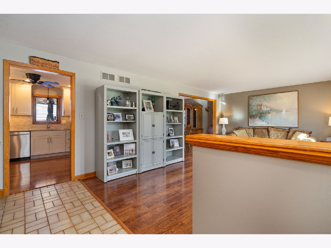
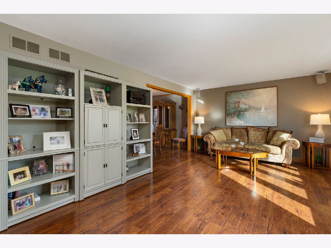
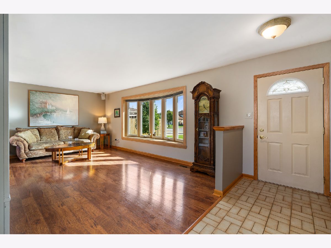
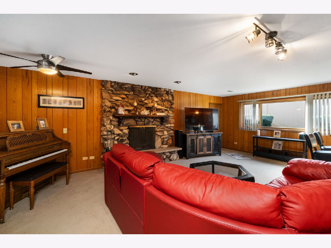
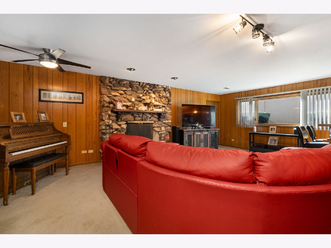
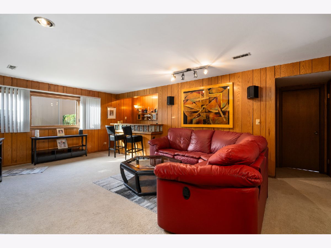
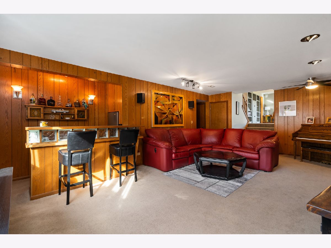
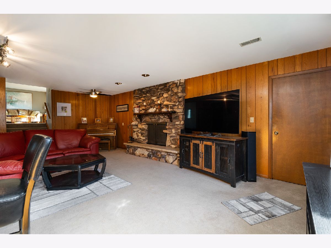
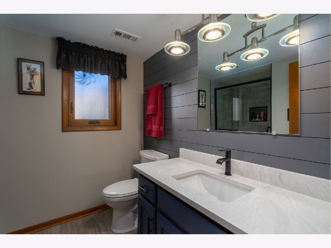
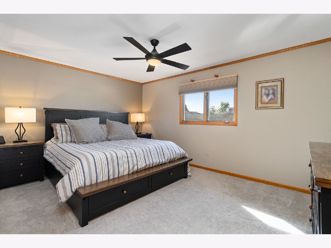
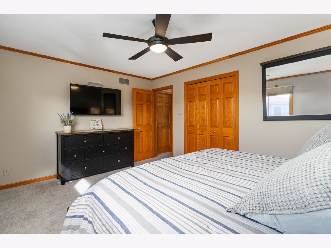
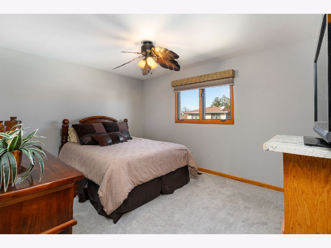
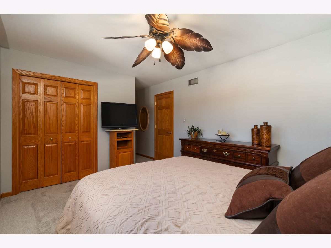
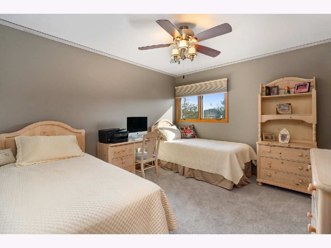
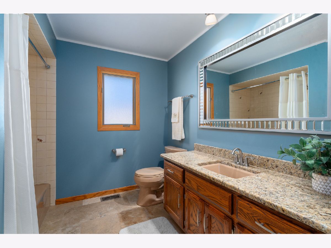
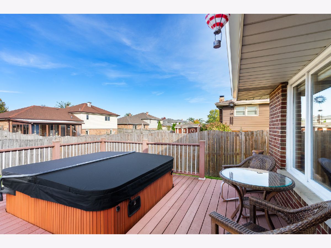
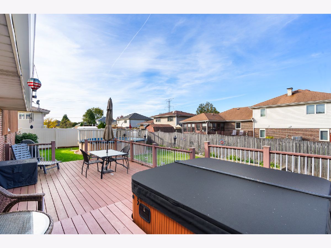
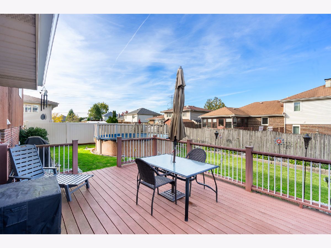
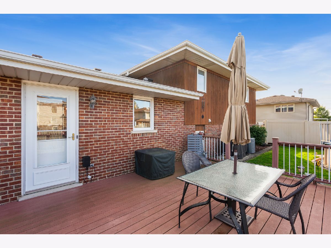
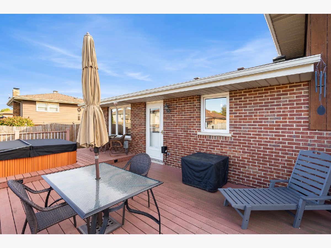
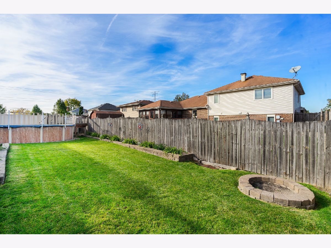
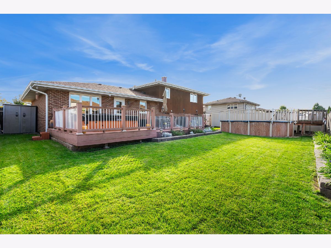
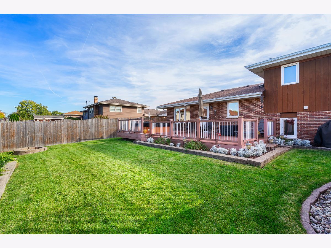
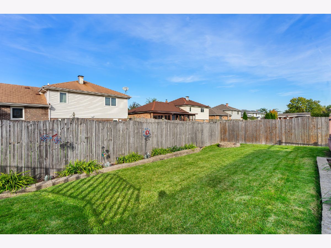
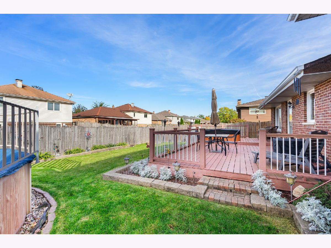
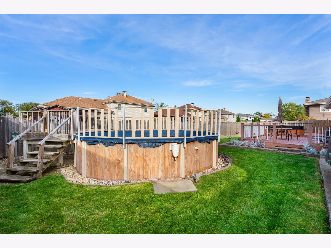
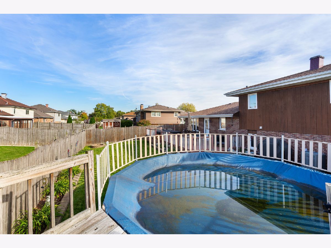
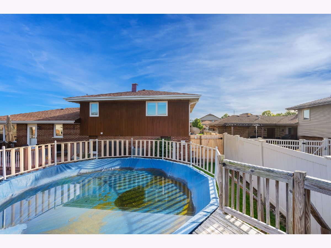
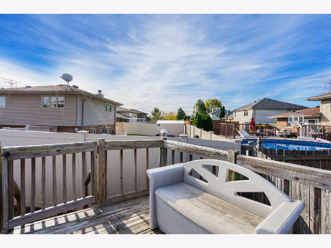
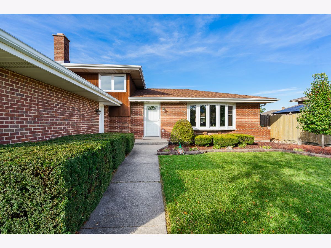
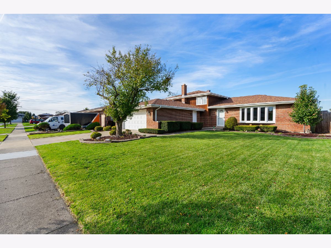
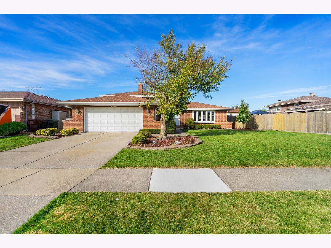
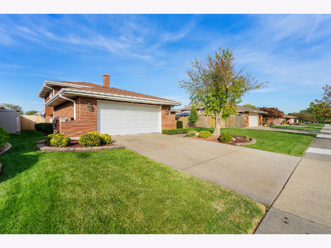
Room Specifics
Total Bedrooms: 3
Bedrooms Above Ground: 3
Bedrooms Below Ground: 0
Dimensions: —
Floor Type: —
Dimensions: —
Floor Type: —
Full Bathrooms: 2
Bathroom Amenities: —
Bathroom in Basement: 1
Rooms: —
Basement Description: —
Other Specifics
| 2 | |
| — | |
| — | |
| — | |
| — | |
| 69x115 | |
| — | |
| — | |
| — | |
| — | |
| Not in DB | |
| — | |
| — | |
| — | |
| — |
Tax History
| Year | Property Taxes |
|---|---|
| 2025 | $8,187 |
Contact Agent
Nearby Similar Homes
Nearby Sold Comparables
Contact Agent
Listing Provided By
Wirtz Real Estate Group Inc.

