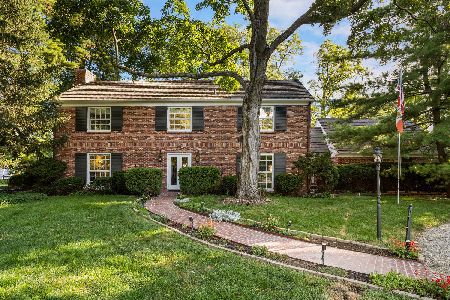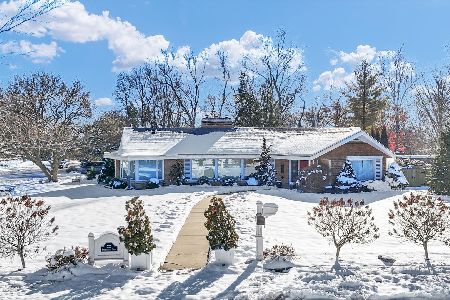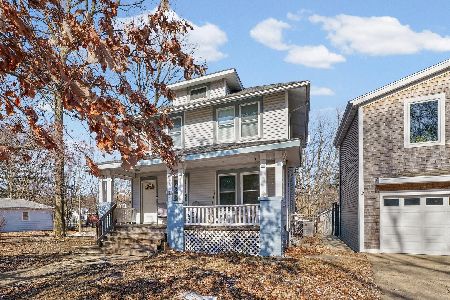810 Dodds Drive, Champaign, Illinois 61820
$270,000
|
Sold
|
|
| Status: | Closed |
| Sqft: | 2,277 |
| Cost/Sqft: | $123 |
| Beds: | 3 |
| Baths: | 3 |
| Year Built: | 1961 |
| Property Taxes: | $6,100 |
| Days On Market: | 2460 |
| Lot Size: | 0,27 |
Description
Tucked away in one of Champaign's highly desired area--close to everything is this multi-level cottage style home with both formal and casual living spaces. The home's foyer opens to large great room & dining room separated by a 2 way fireplace. Its cozy kitchen & breakfast nook offer views of mature lot & entry to sun room. Upstairs offers 3 bedrooms & 2 full baths--2 bedrooms offer wood floors. Master bedroom offers private bath with walk-in closet. The Lower level offers den/family room & Laundry room which opens up to a covered patio. Basement offers rec area/shop storage area. Nice attic too.Upgrades include: new furnace/January 2017, new windows/2015 except for 1 in kitchen and basement, upgrade to sunroom w/sliding window/2015, new flooring to sunroom/2016, New garage doors, incl openers/2015, new dishwasher/2015, other kitchen appliances updated in 2005 w/kitchen face lift, half bath redone 2000. Seller offering new roof for 2019 closing. A must see to fully appreciate!
Property Specifics
| Single Family | |
| — | |
| — | |
| 1961 | |
| Full | |
| — | |
| No | |
| 0.27 |
| Champaign | |
| Peterson | |
| 0 / Not Applicable | |
| None | |
| Public | |
| Public Sewer | |
| 10407252 | |
| 432013352015 |
Nearby Schools
| NAME: | DISTRICT: | DISTANCE: | |
|---|---|---|---|
|
Grade School
Unit 4 Of Choice |
4 | — | |
|
Middle School
Champaign/middle Call Unit 4 351 |
4 | Not in DB | |
|
High School
Central High School |
4 | Not in DB | |
Property History
| DATE: | EVENT: | PRICE: | SOURCE: |
|---|---|---|---|
| 3 Dec, 2019 | Sold | $270,000 | MRED MLS |
| 31 Oct, 2019 | Under contract | $279,900 | MRED MLS |
| — | Last price change | $289,900 | MRED MLS |
| 6 Jun, 2019 | Listed for sale | $289,900 | MRED MLS |
Room Specifics
Total Bedrooms: 3
Bedrooms Above Ground: 3
Bedrooms Below Ground: 0
Dimensions: —
Floor Type: Hardwood
Dimensions: —
Floor Type: Hardwood
Full Bathrooms: 3
Bathroom Amenities: —
Bathroom in Basement: 0
Rooms: Breakfast Room,Sun Room,Game Room
Basement Description: Partially Finished
Other Specifics
| 2 | |
| — | |
| — | |
| — | |
| — | |
| 52.7X171.14X123.86X125.64 | |
| — | |
| Full | |
| — | |
| Microwave, Dishwasher, Refrigerator, Cooktop, Built-In Oven | |
| Not in DB | |
| — | |
| — | |
| — | |
| — |
Tax History
| Year | Property Taxes |
|---|---|
| 2019 | $6,100 |
Contact Agent
Nearby Similar Homes
Nearby Sold Comparables
Contact Agent
Listing Provided By
Coldwell Banker The R.E. Group









