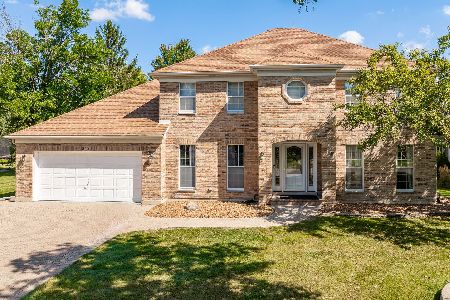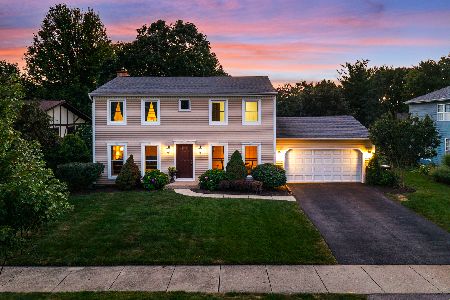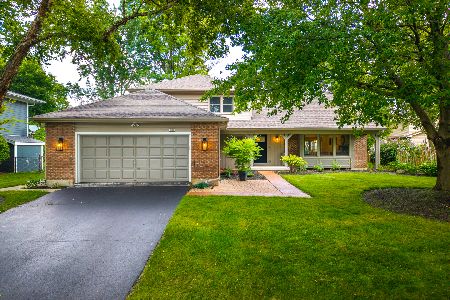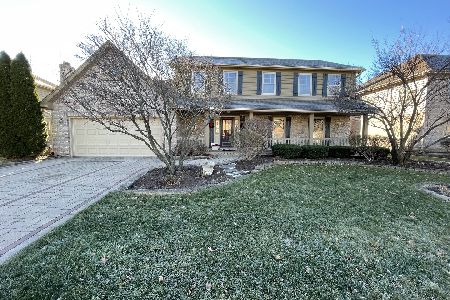817 Cardiff Road, Naperville, Illinois 60565
$699,900
|
For Sale
|
|
| Status: | New |
| Sqft: | 3,838 |
| Cost/Sqft: | $182 |
| Beds: | 5 |
| Baths: | 4 |
| Year Built: | 1988 |
| Property Taxes: | $3,753 |
| Days On Market: | 1 |
| Lot Size: | 0,00 |
Description
This stunning 3800+ sq ft home has been completely remodeled - taken down to the studs and updated. Huge kitchen with island, quartz countertops, double oven, gas stovetop with stainless range hood. With 4/5 full bedrooms and 3.5 baths the interior of this home is all new! First floor 5th bedroom/office has an attached walk through full bath. Large family room open to the kitchen with brick fireplace and built in shelving. Deep 2.5 car garage. Partially finished basement has additional half bath. Newer Roof, dual heating and air, deck, wooded lot. Just off 75th Street in Naperville, it is close to everything, shopping, restaurants, schools and everything Naperville has to offer!
Property Specifics
| Single Family | |
| — | |
| — | |
| 1988 | |
| — | |
| — | |
| No | |
| — |
| — | |
| Brighton Ridge | |
| — / Not Applicable | |
| — | |
| — | |
| — | |
| 12454638 | |
| 0725301006 |
Nearby Schools
| NAME: | DISTRICT: | DISTANCE: | |
|---|---|---|---|
|
Grade School
Owen Elementary School |
204 | — | |
|
Middle School
Still Middle School |
204 | Not in DB | |
|
High School
Waubonsie Valley High School |
204 | Not in DB | |
Property History
| DATE: | EVENT: | PRICE: | SOURCE: |
|---|---|---|---|
| 24 Sep, 2025 | Listed for sale | $699,900 | MRED MLS |
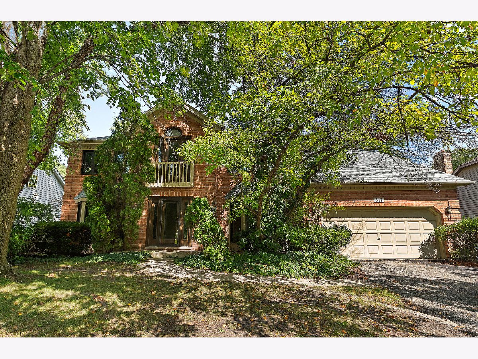
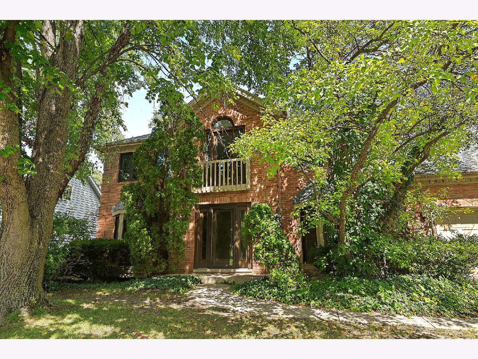
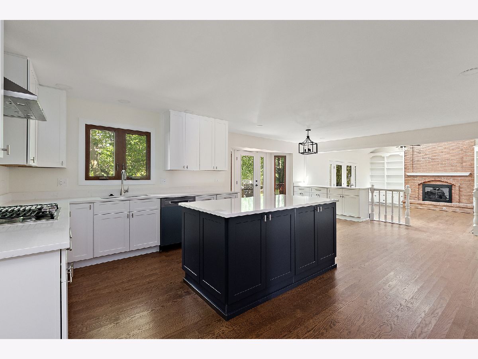
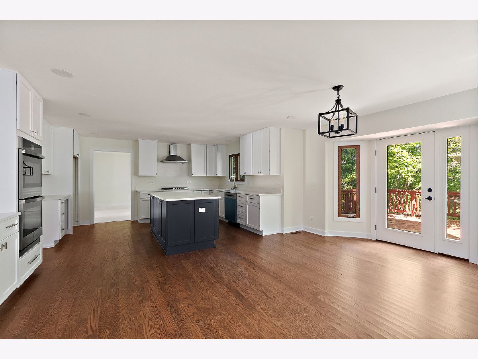
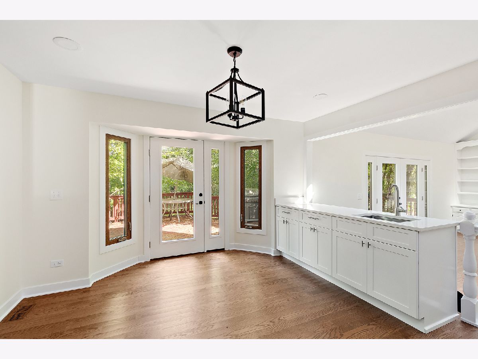
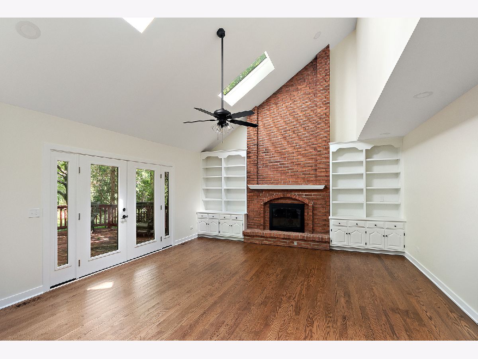
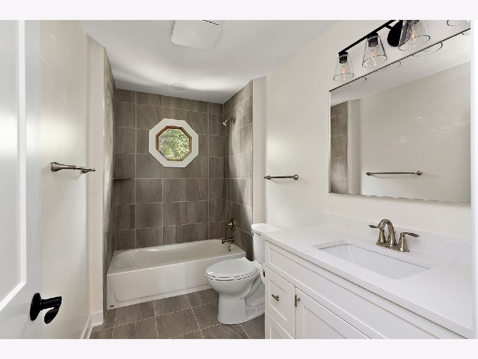
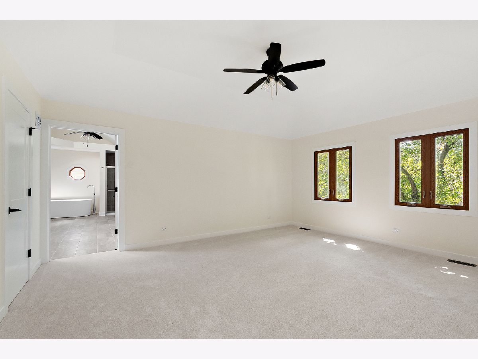
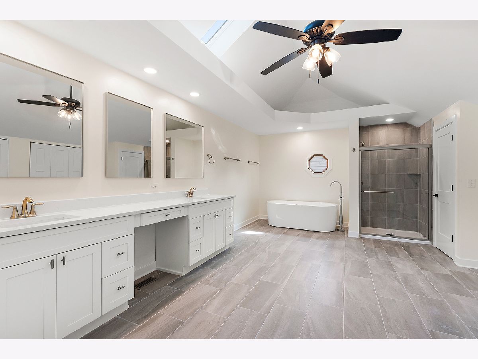
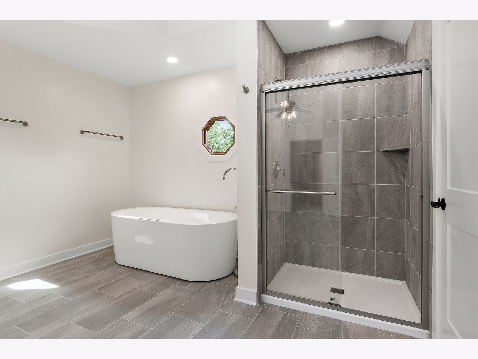
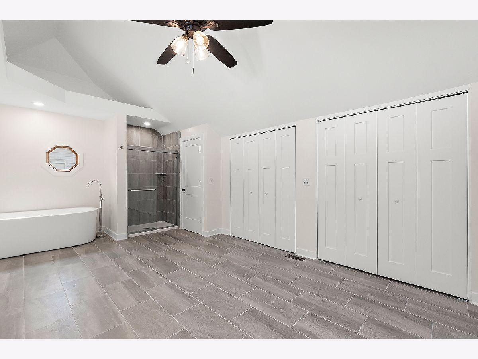
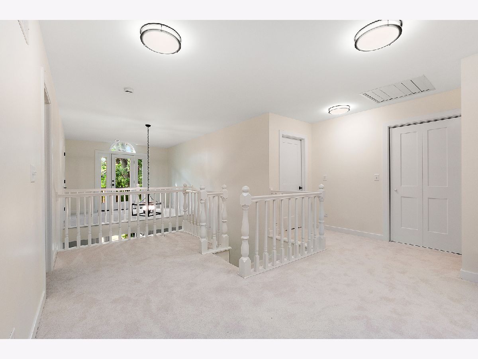
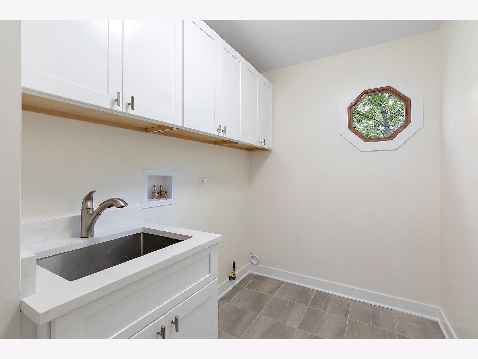
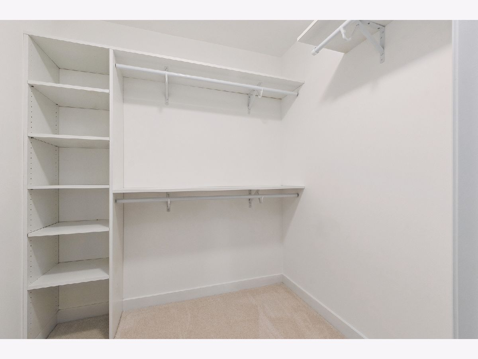
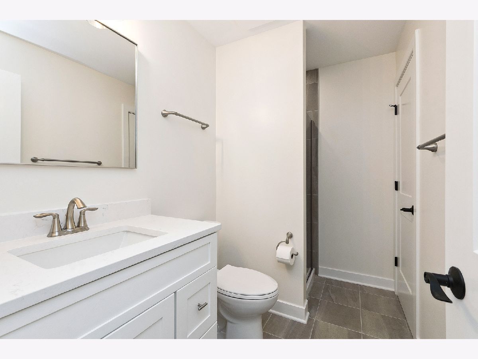
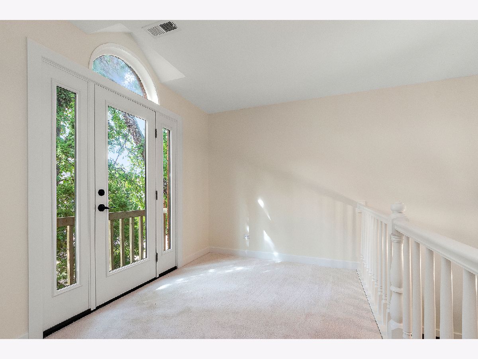
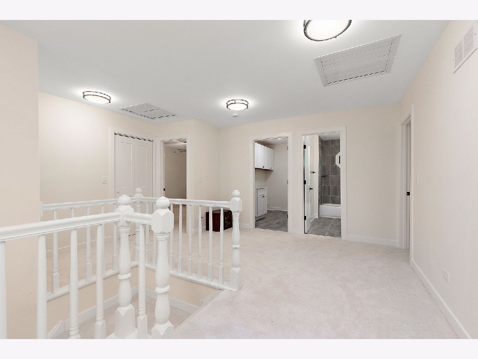
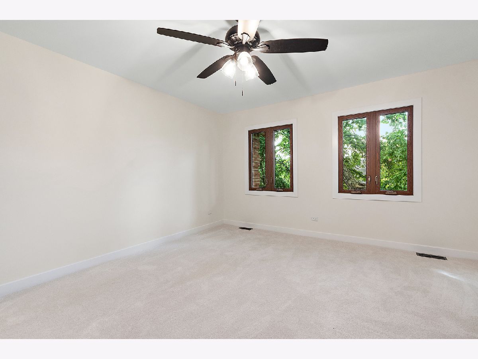
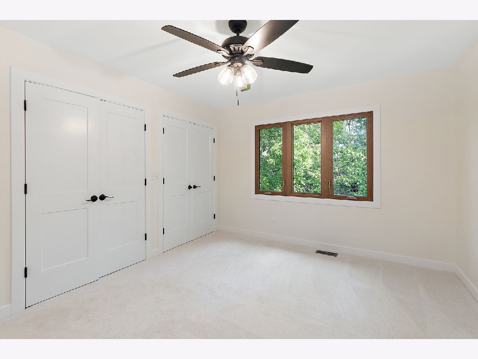
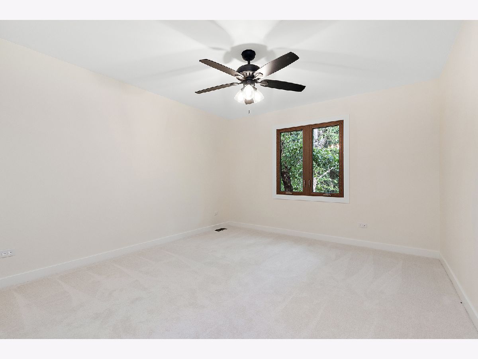
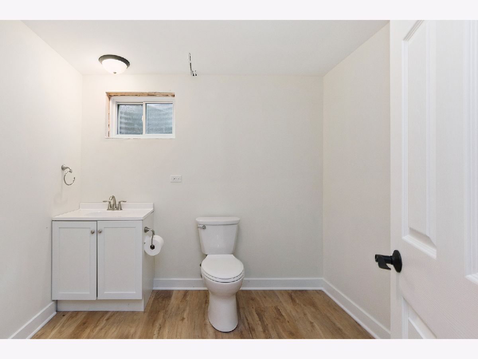
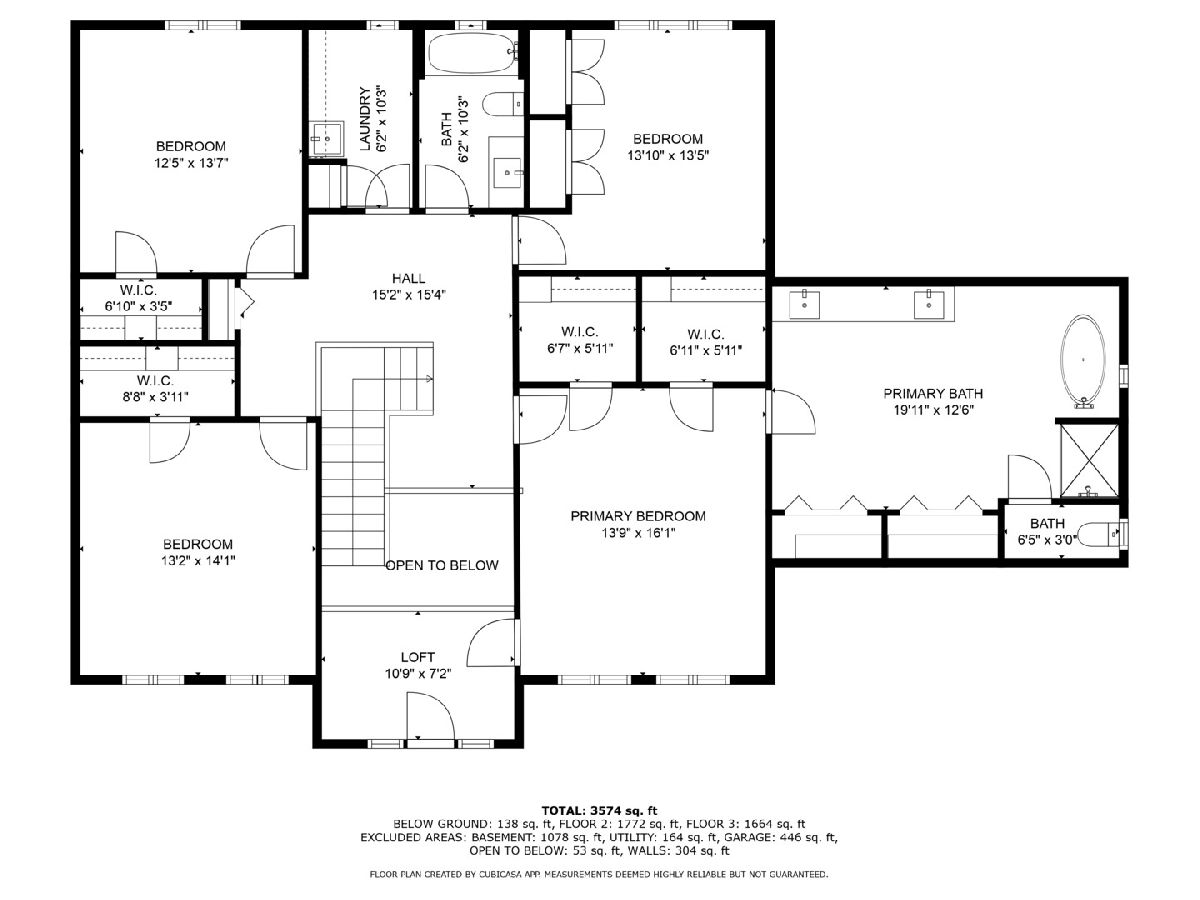
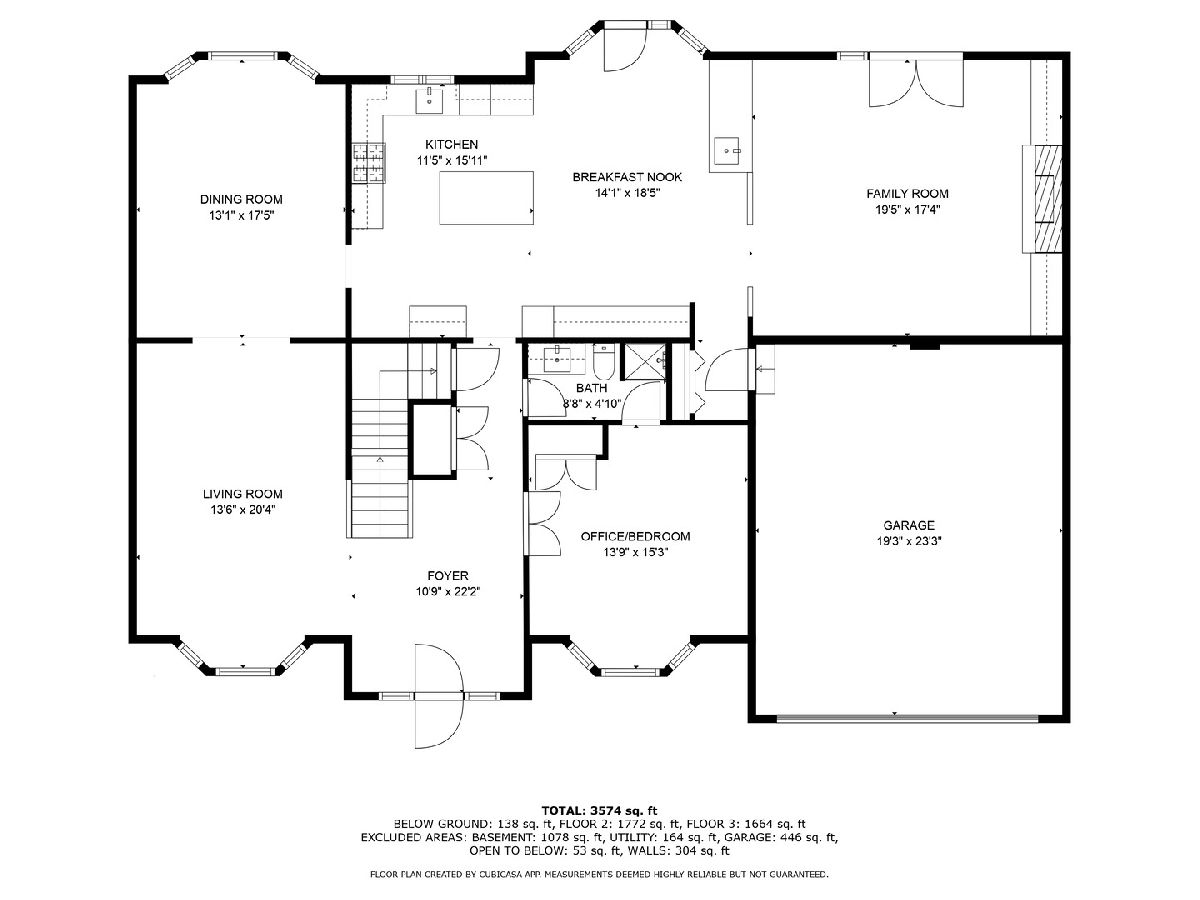
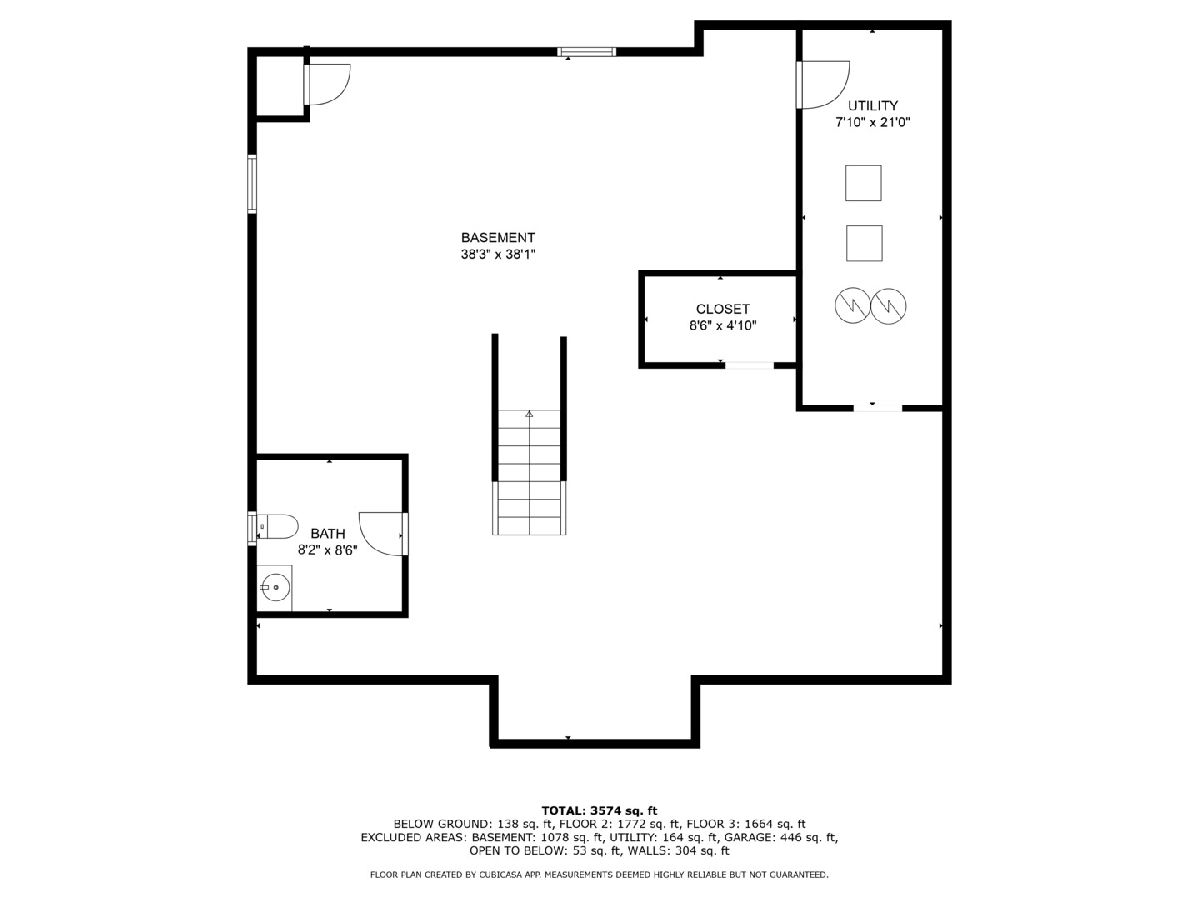
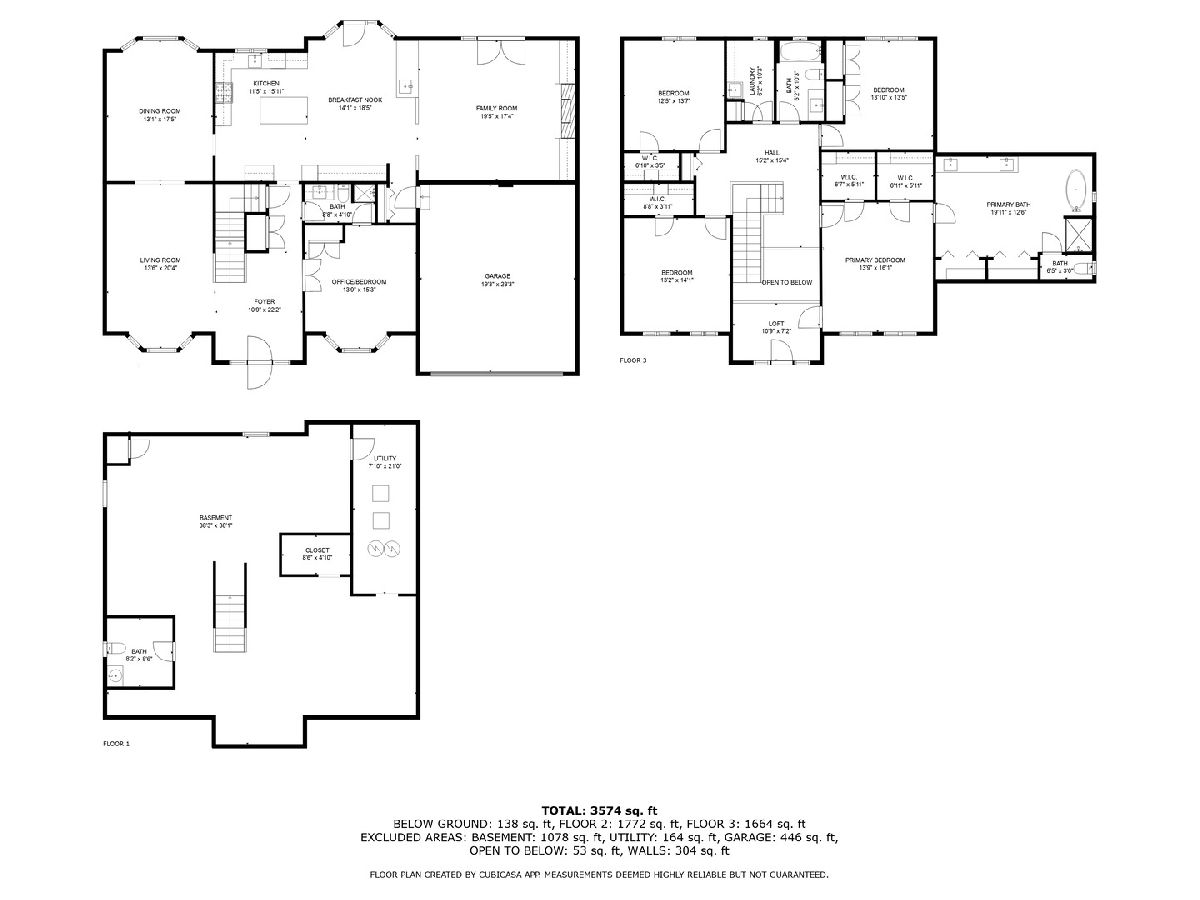
Room Specifics
Total Bedrooms: 5
Bedrooms Above Ground: 5
Bedrooms Below Ground: 0
Dimensions: —
Floor Type: —
Dimensions: —
Floor Type: —
Dimensions: —
Floor Type: —
Dimensions: —
Floor Type: —
Full Bathrooms: 4
Bathroom Amenities: Whirlpool,Separate Shower,Double Sink,Soaking Tub
Bathroom in Basement: 1
Rooms: —
Basement Description: —
Other Specifics
| 2 | |
| — | |
| — | |
| — | |
| — | |
| 80x150x80x150 | |
| — | |
| — | |
| — | |
| — | |
| Not in DB | |
| — | |
| — | |
| — | |
| — |
Tax History
| Year | Property Taxes |
|---|---|
| 2025 | $3,753 |
Contact Agent
Nearby Similar Homes
Nearby Sold Comparables
Contact Agent
Listing Provided By
Keller Williams Preferred Rlty

