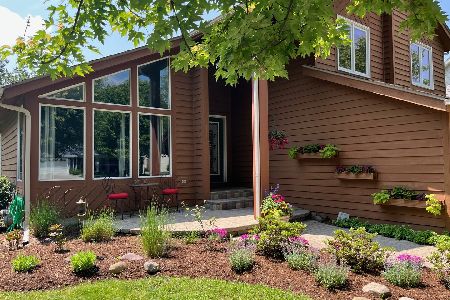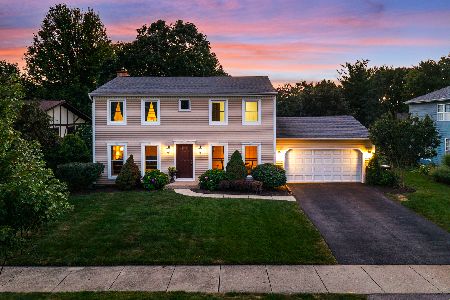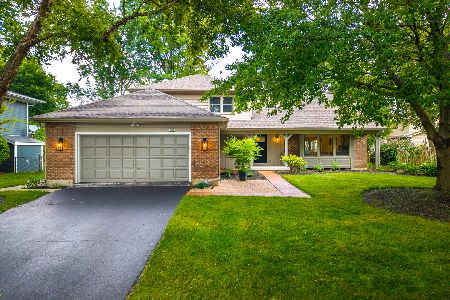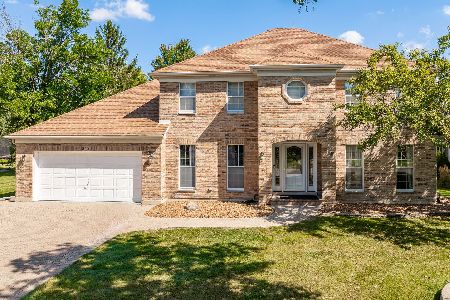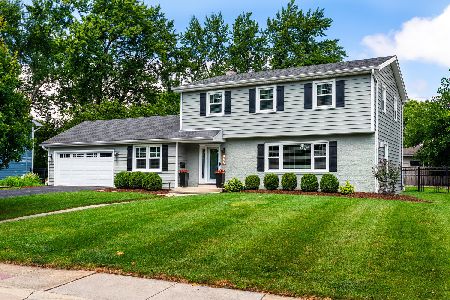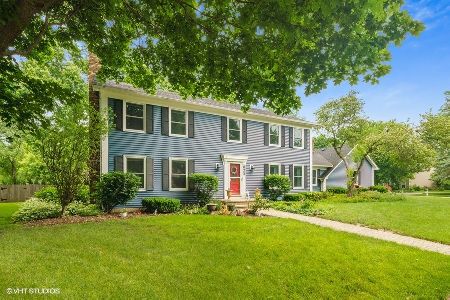829 Shiloh Circle, Naperville, Illinois 60540
$650,000
|
For Sale
|
|
| Status: | Active |
| Sqft: | 2,424 |
| Cost/Sqft: | $268 |
| Beds: | 4 |
| Baths: | 3 |
| Year Built: | 1980 |
| Property Taxes: | $11,288 |
| Days On Market: | 19 |
| Lot Size: | 0,45 |
Description
Discover the beautiful Tudor style home located in the highly sought-after Hobson West community. A short stroll brings you to the pool, tennis and pickleball courts, and a nearby park. This spacious home welcomes you with a separate living and dining rooms, perfect for family gatherings. The open-concept kitchen flows into the family room where you can enjoy the warmth of your fireplace. The second level features four bedrooms, including a generous primary with ensuite bath. Three additional bedrooms share a large bathroom with tub and shower combination. Enjoy beautiful summer days in the screened-in outdoor room with composite flooring or the adjoining patio amid stunning views of the expansive backyard. The yard spans nearly half an acre and offers a tranquil scenic escape. The finished basement is ready for your vision- whether it's work, play or relaxation. Updates to the house include a new roof (2016), and a new furnace (2020). Please refer to the additional information section for a full list of updates.
Property Specifics
| Single Family | |
| — | |
| — | |
| 1980 | |
| — | |
| — | |
| No | |
| 0.45 |
| — | |
| Hobson West | |
| 695 / Annual | |
| — | |
| — | |
| — | |
| 12451240 | |
| 0725110033 |
Nearby Schools
| NAME: | DISTRICT: | DISTANCE: | |
|---|---|---|---|
|
Grade School
Elmwood Elementary School |
203 | — | |
|
Middle School
Lincoln Junior High School |
203 | Not in DB | |
|
High School
Naperville Central High School |
203 | Not in DB | |
Property History
| DATE: | EVENT: | PRICE: | SOURCE: |
|---|---|---|---|
| 11 Sep, 2014 | Sold | $415,000 | MRED MLS |
| 16 Jul, 2014 | Under contract | $429,000 | MRED MLS |
| 8 Jul, 2014 | Listed for sale | $429,000 | MRED MLS |
| — | Last price change | $699,000 | MRED MLS |
| 21 Aug, 2025 | Listed for sale | $699,000 | MRED MLS |


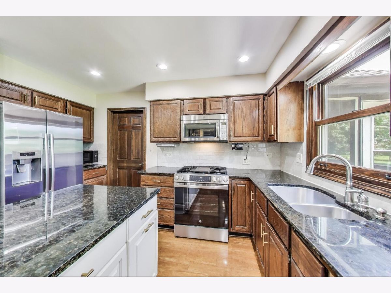

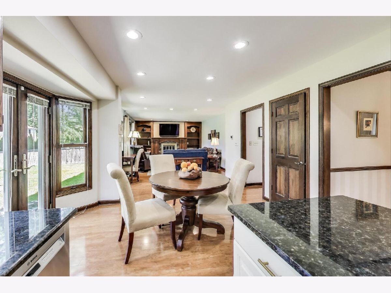

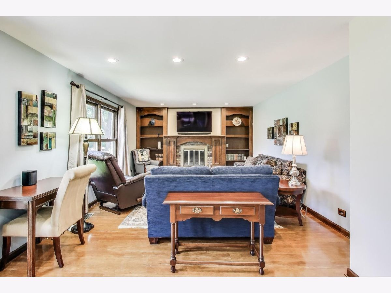
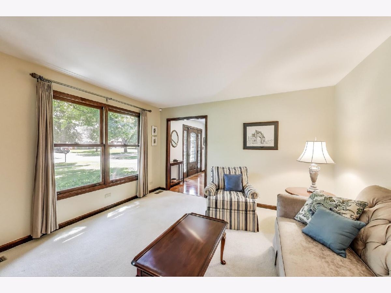
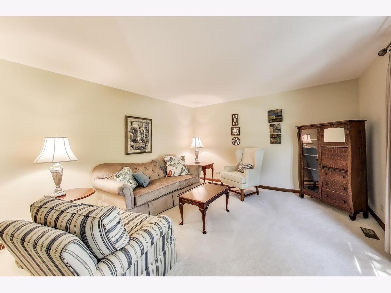
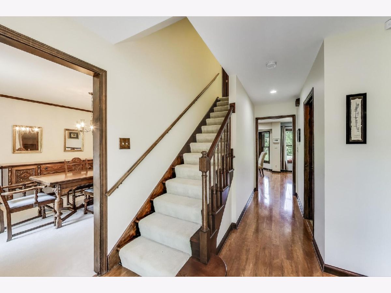
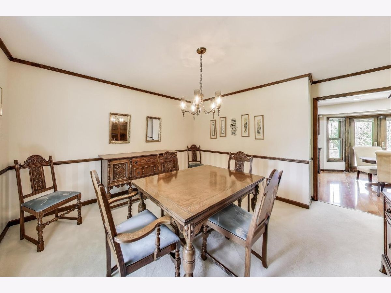
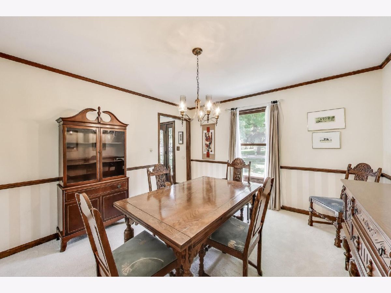
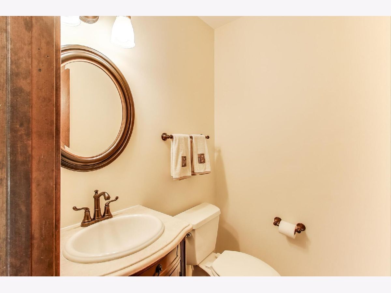
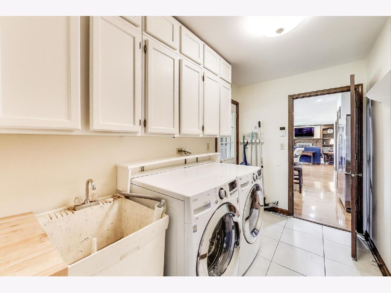
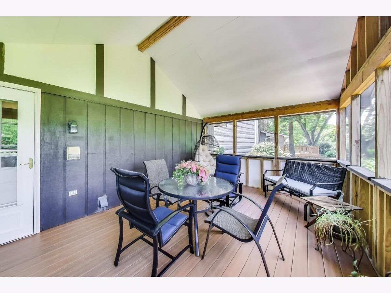
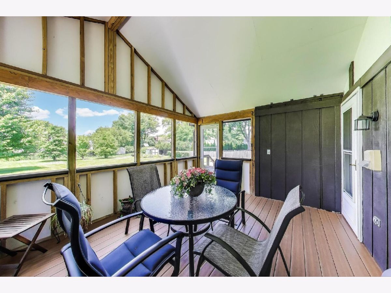
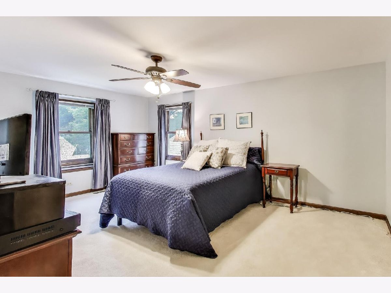
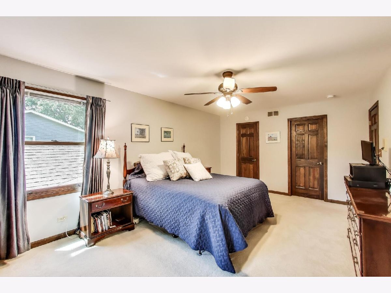
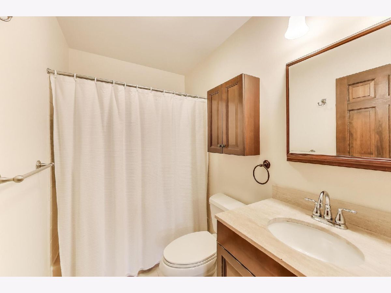
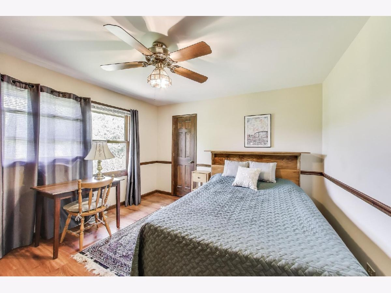
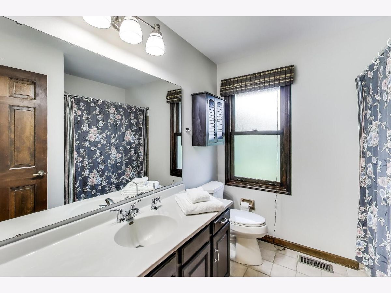
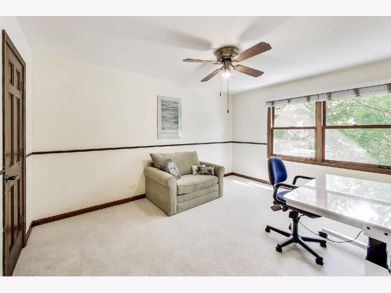
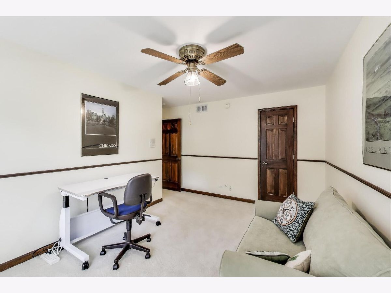
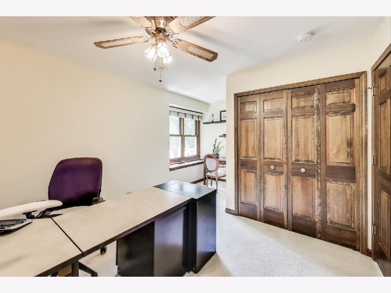
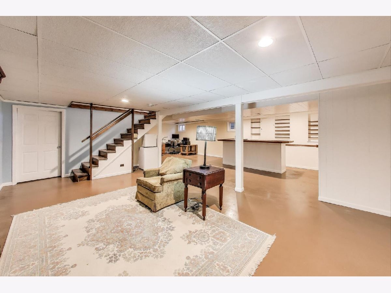
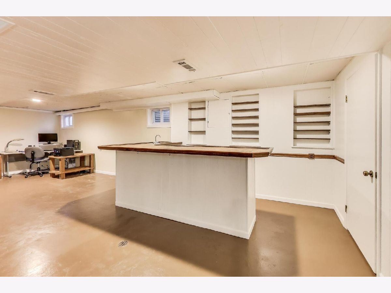
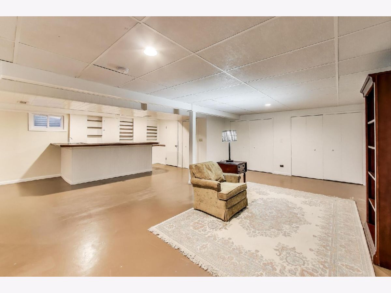
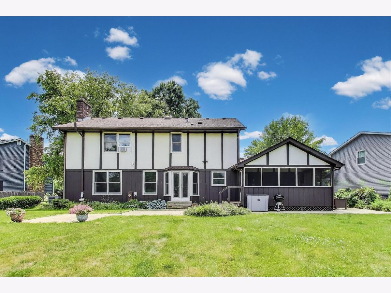
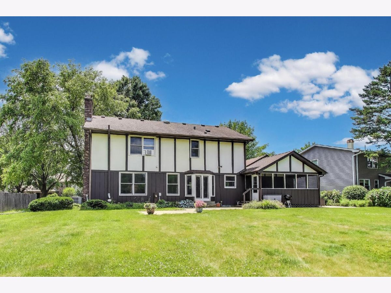
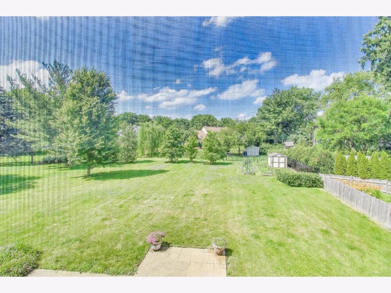
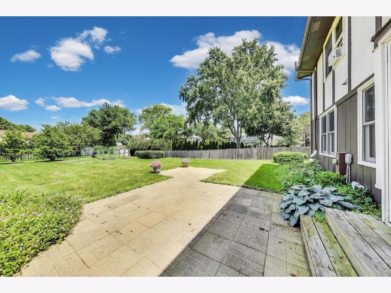
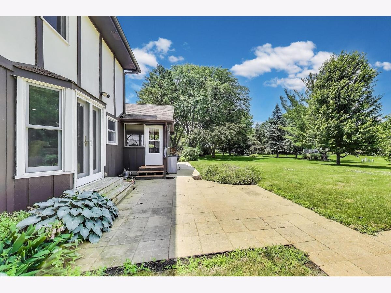
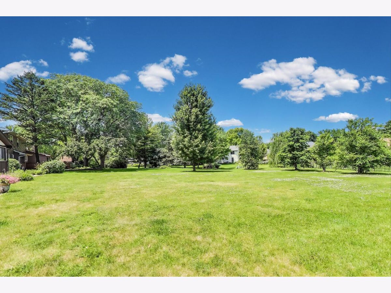

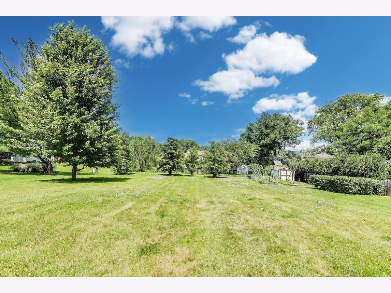

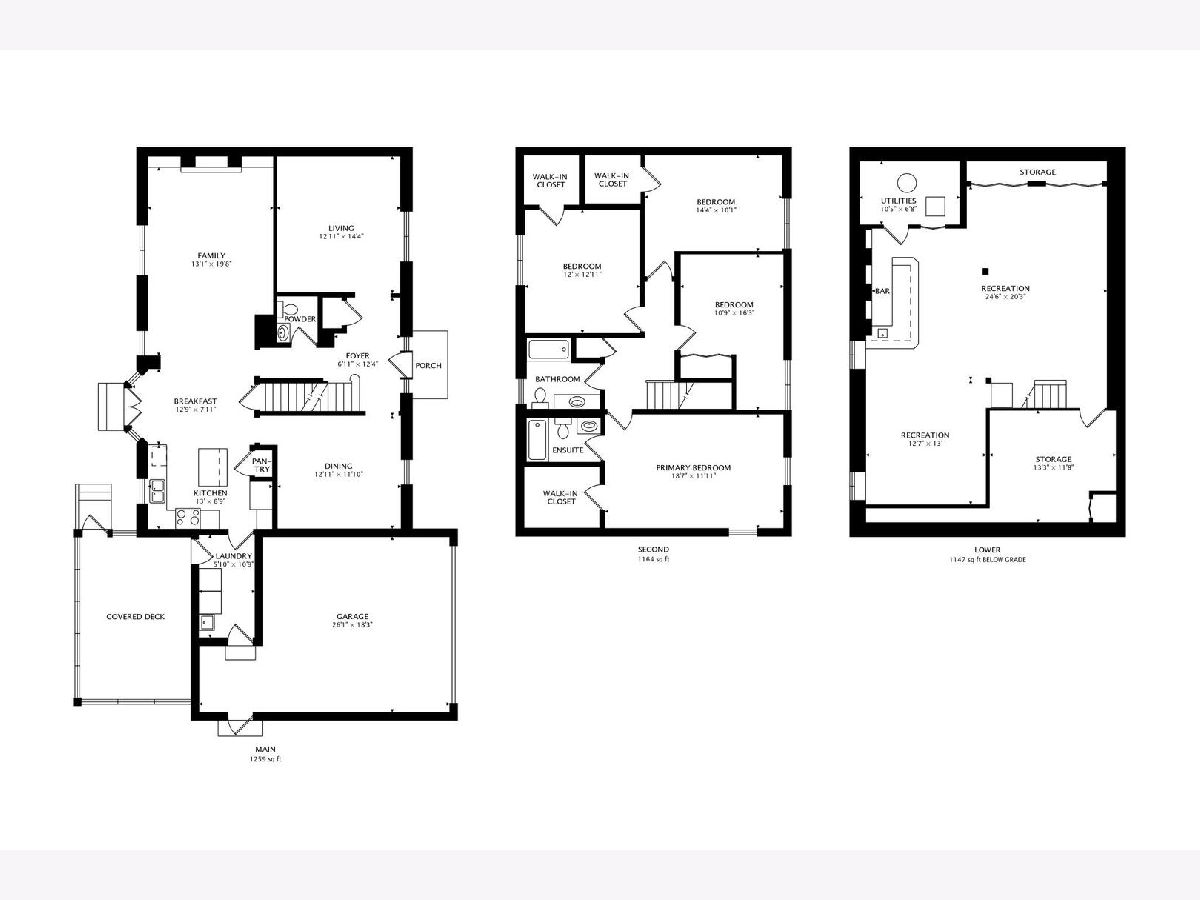
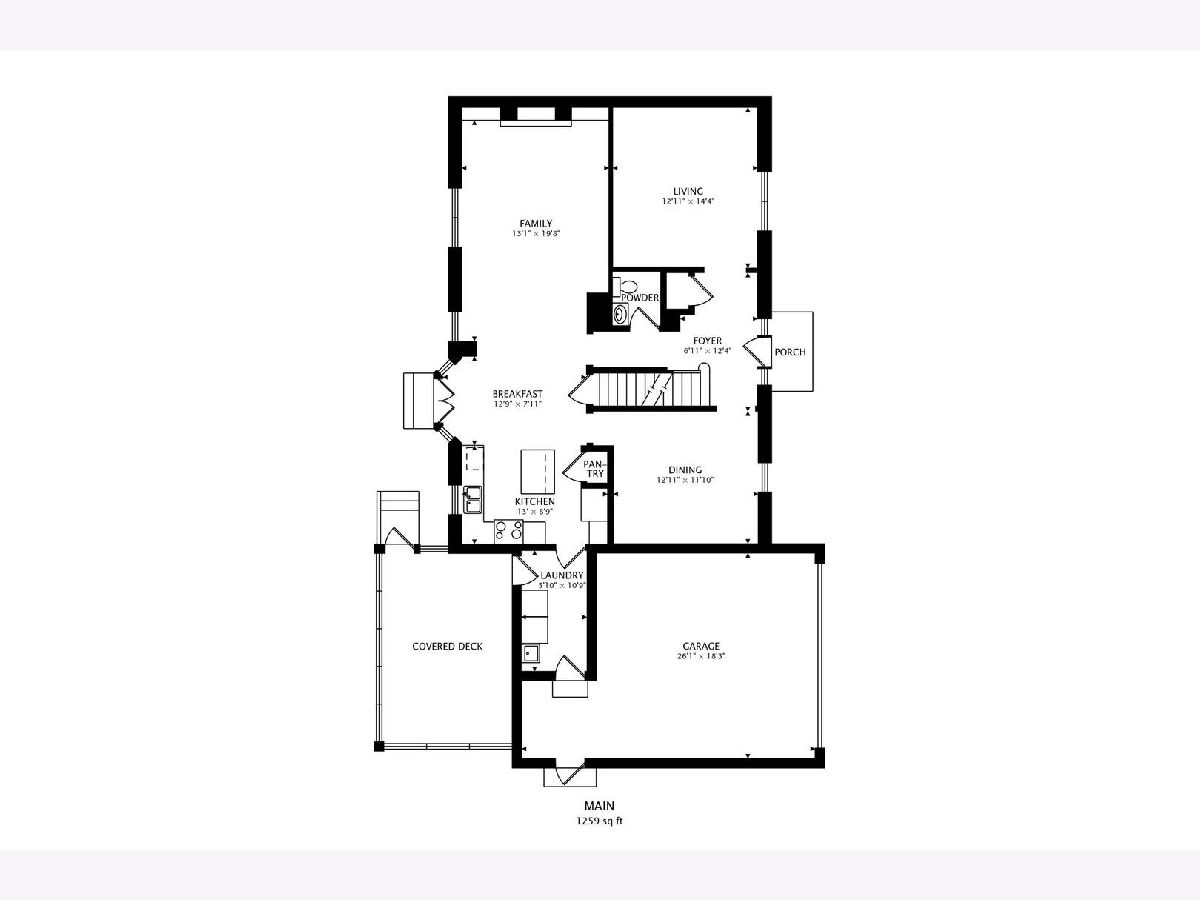
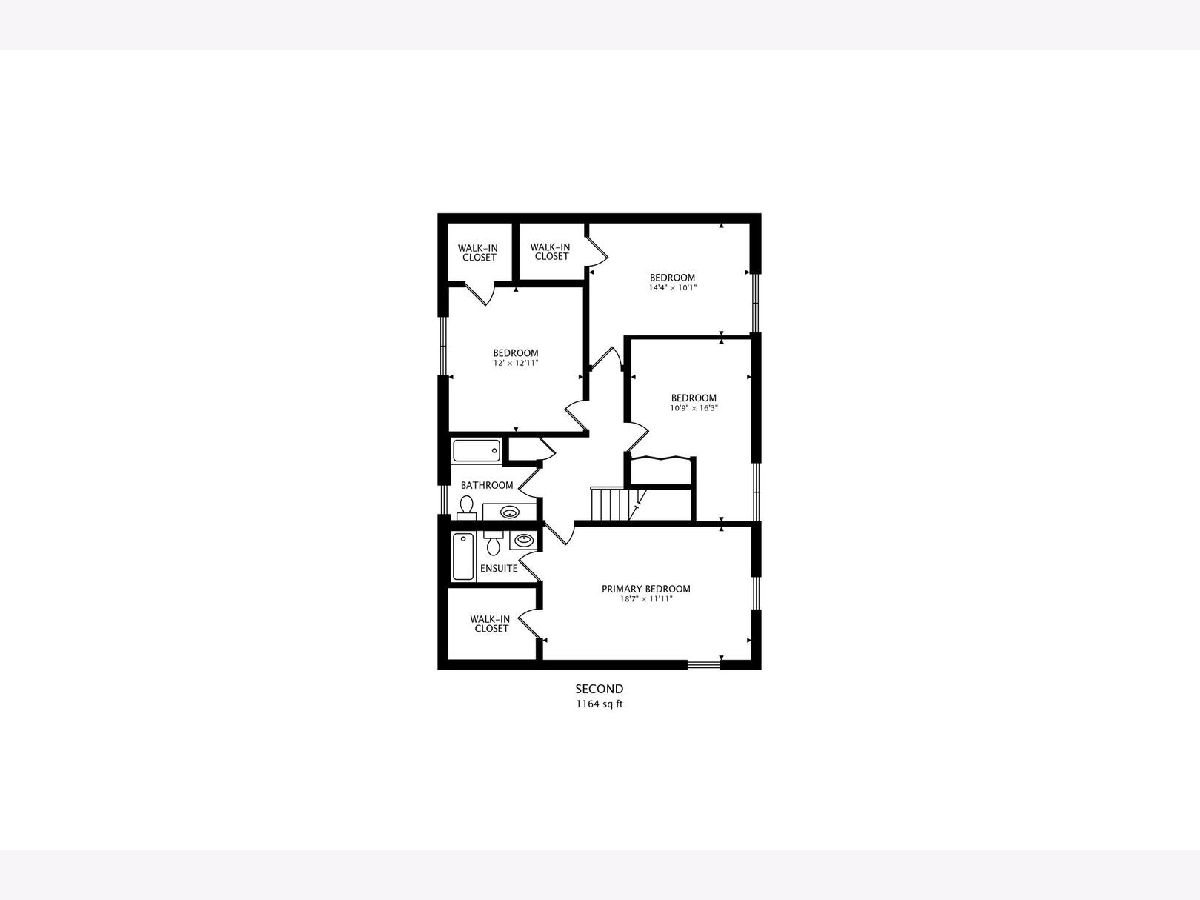
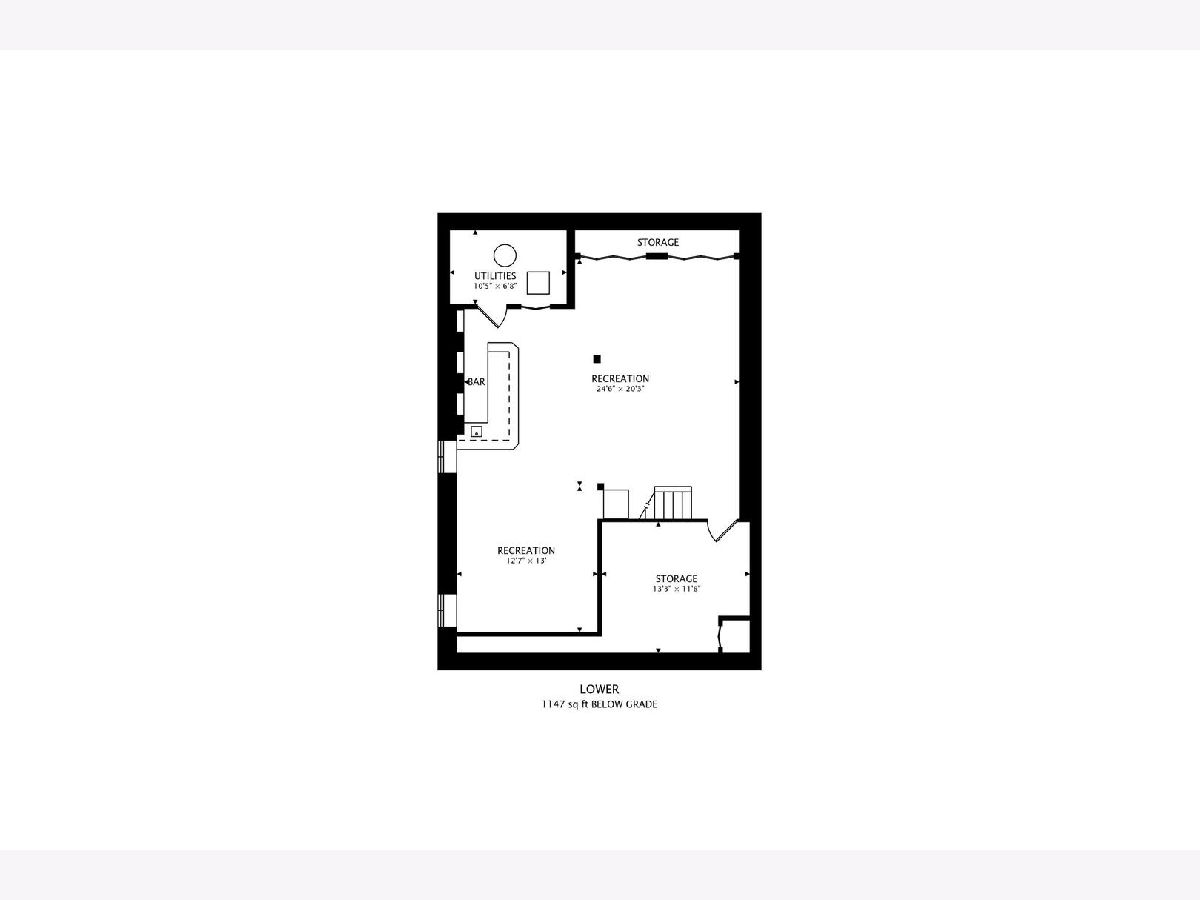
Room Specifics
Total Bedrooms: 4
Bedrooms Above Ground: 4
Bedrooms Below Ground: 0
Dimensions: —
Floor Type: —
Dimensions: —
Floor Type: —
Dimensions: —
Floor Type: —
Full Bathrooms: 3
Bathroom Amenities: —
Bathroom in Basement: 0
Rooms: —
Basement Description: —
Other Specifics
| 2 | |
| — | |
| — | |
| — | |
| — | |
| 74X198X85X37X197 | |
| — | |
| — | |
| — | |
| — | |
| Not in DB | |
| — | |
| — | |
| — | |
| — |
Tax History
| Year | Property Taxes |
|---|---|
| 2014 | $8,619 |
| — | $11,288 |
Contact Agent
Nearby Similar Homes
Nearby Sold Comparables
Contact Agent
Listing Provided By
@properties Christie's International Real Estate

