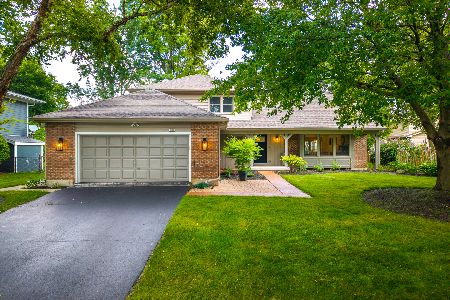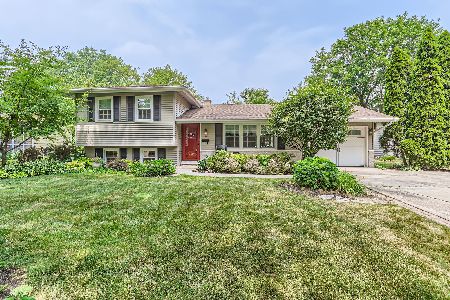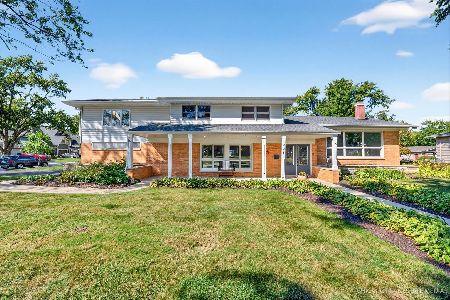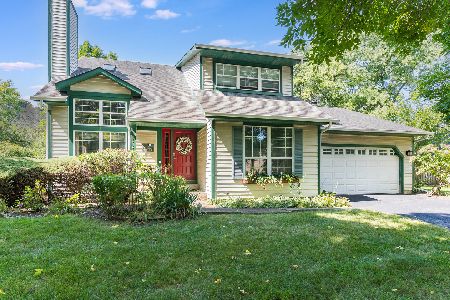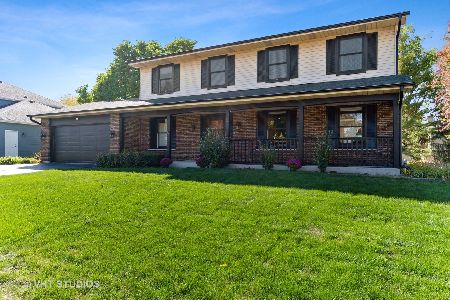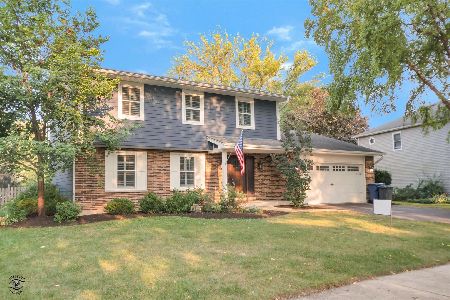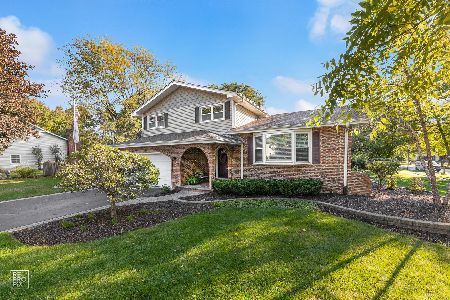1035 Williamsburg Drive, Naperville, Illinois 60540
$669,000
|
For Sale
|
|
| Status: | Active |
| Sqft: | 2,160 |
| Cost/Sqft: | $310 |
| Beds: | 4 |
| Baths: | 3 |
| Year Built: | 1978 |
| Property Taxes: | $10,942 |
| Days On Market: | 69 |
| Lot Size: | 0,29 |
Description
Looking for a Location minutes from downtown Naperville and nearby amenities galore, this Hobson West Home is for you. A charming 4-bedroom Home with a traditional floor plan checks all the boxes. As you enter, the main floor features a spacious Living room, a separate Dining room just off the kitchen for easy entertaining. Good size Kitchen with adjoining kitchenette area with bay window. The Family room is well appointed with a brick wood-burning fireplace (gas starter), built-in shelves and sliding door that leads to a paver patio. Enjoy the outdoors overlooking a sprawling backyard with mature landscaping and plenty of privacy. Speaking of the outdoors, Hobson West residents have the benefit of a Community Pool and Tennis Courts not to mention the Award winning 203 School District. The three bathrooms were all remodeled this spring with new tile, vanities, light fixtures and mirrors. The full basement is finished and provides a large recreation area and storage. Outstanding central location with excellent proximity to Downtown Naperville, Retail Shopping, multiple Parks and Nature Preserves, and Schools.
Property Specifics
| Single Family | |
| — | |
| — | |
| 1978 | |
| — | |
| — | |
| No | |
| 0.29 |
| — | |
| Hobson West | |
| 695 / Annual | |
| — | |
| — | |
| — | |
| 12448135 | |
| 0725106008 |
Nearby Schools
| NAME: | DISTRICT: | DISTANCE: | |
|---|---|---|---|
|
Grade School
Elmwood Elementary School |
203 | — | |
|
Middle School
Lincoln Junior High School |
203 | Not in DB | |
|
High School
Naperville Central High School |
203 | Not in DB | |
Property History
| DATE: | EVENT: | PRICE: | SOURCE: |
|---|---|---|---|
| 15 Aug, 2025 | Listed for sale | $669,000 | MRED MLS |
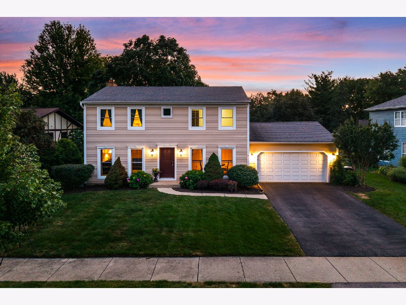
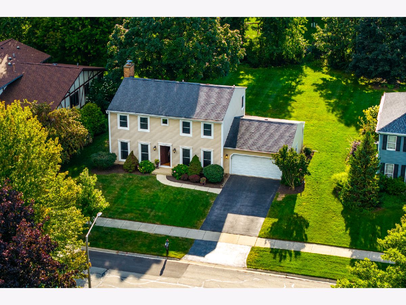
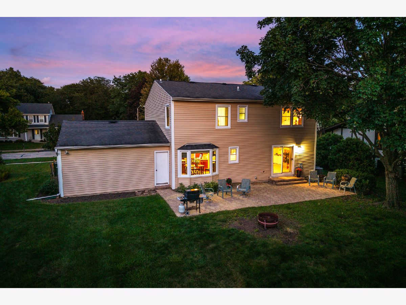
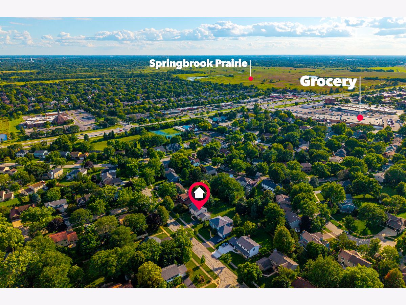
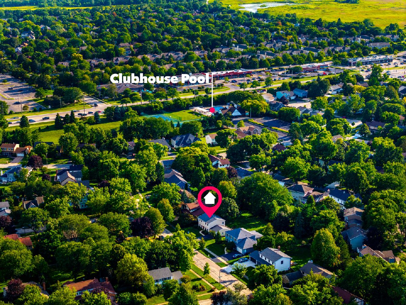
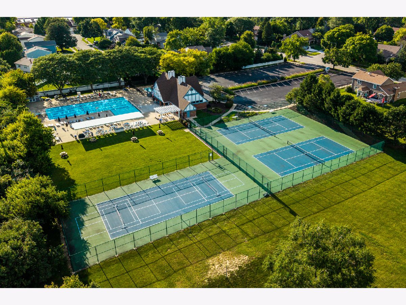
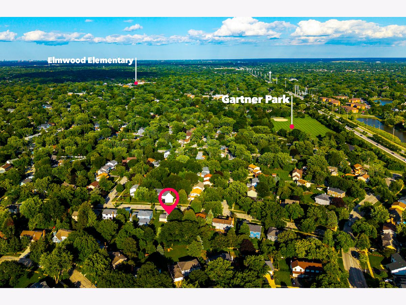
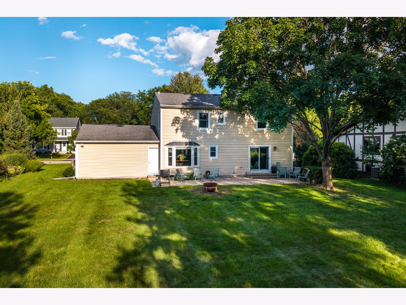
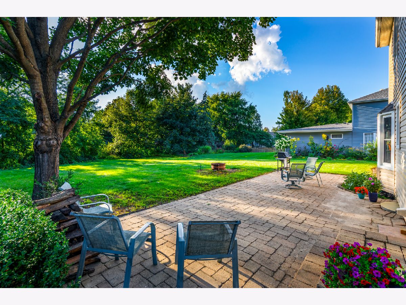
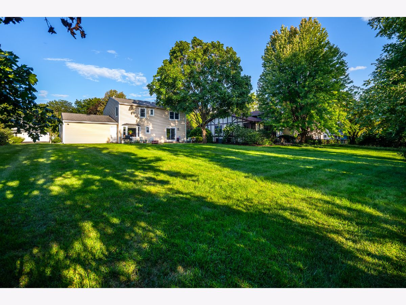
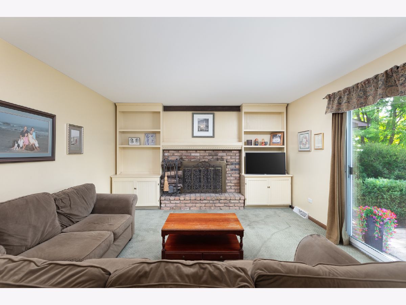
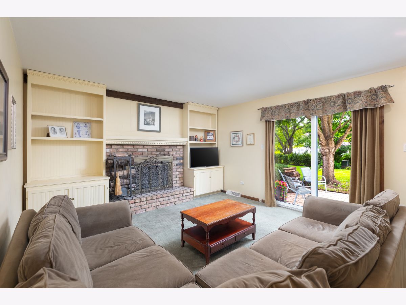
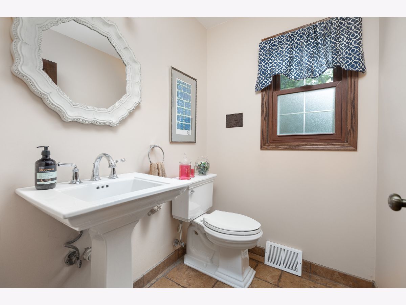
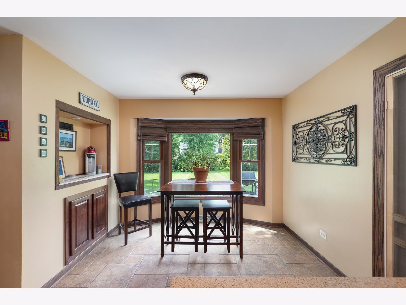
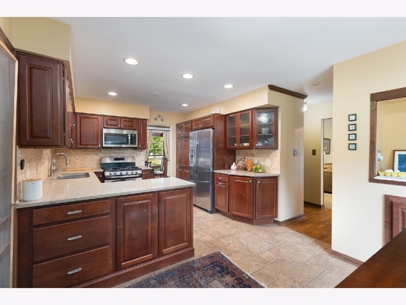
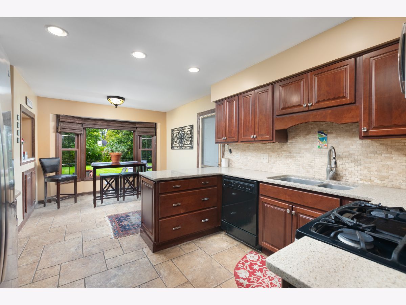
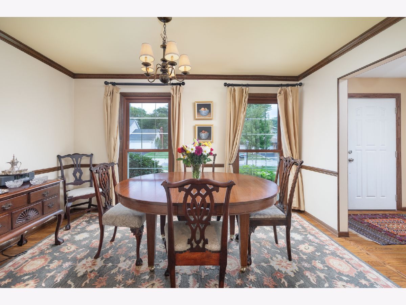
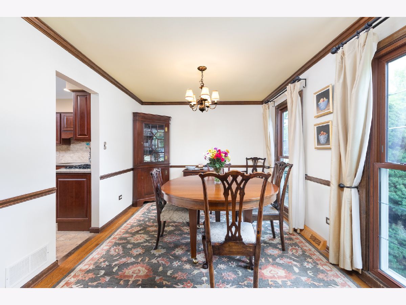
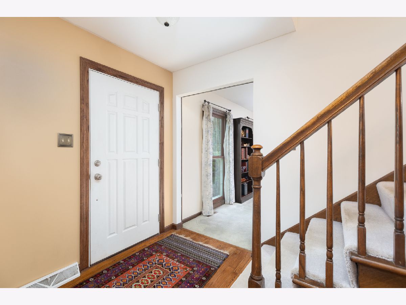
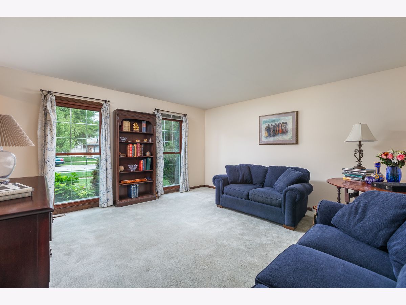
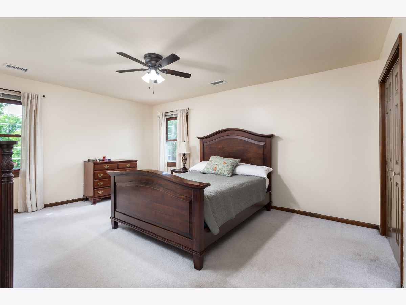
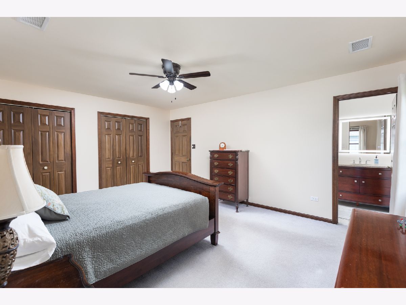
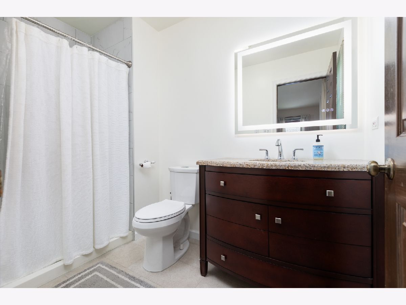
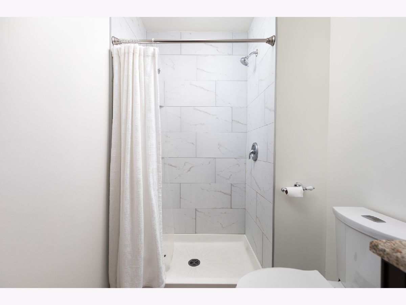
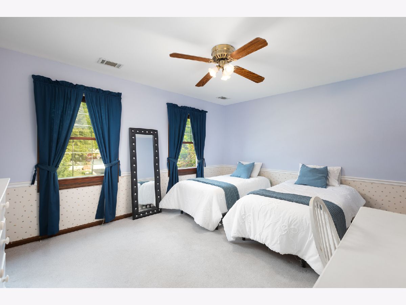
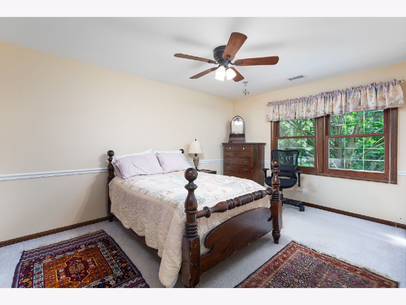
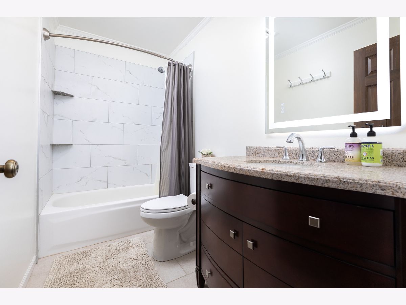
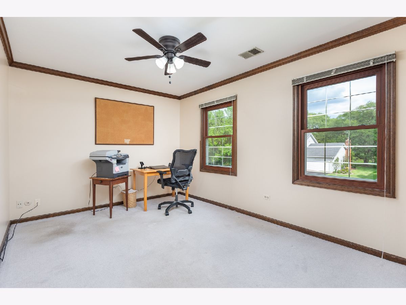
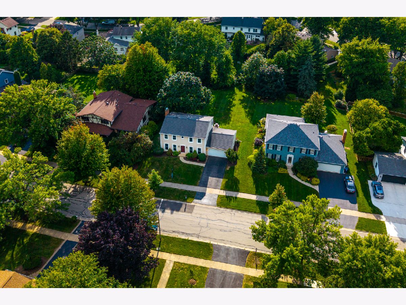
Room Specifics
Total Bedrooms: 4
Bedrooms Above Ground: 4
Bedrooms Below Ground: 0
Dimensions: —
Floor Type: —
Dimensions: —
Floor Type: —
Dimensions: —
Floor Type: —
Full Bathrooms: 3
Bathroom Amenities: —
Bathroom in Basement: 0
Rooms: —
Basement Description: —
Other Specifics
| 2 | |
| — | |
| — | |
| — | |
| — | |
| 159 x 82 | |
| Unfinished | |
| — | |
| — | |
| — | |
| Not in DB | |
| — | |
| — | |
| — | |
| — |
Tax History
| Year | Property Taxes |
|---|---|
| 2025 | $10,942 |
Contact Agent
Nearby Similar Homes
Nearby Sold Comparables
Contact Agent
Listing Provided By
Coldwell Banker Realty

