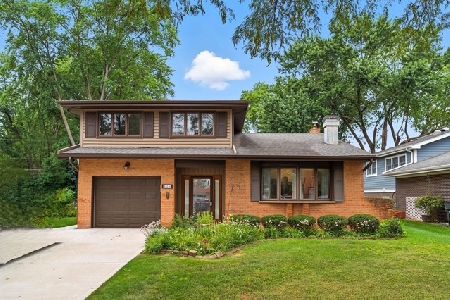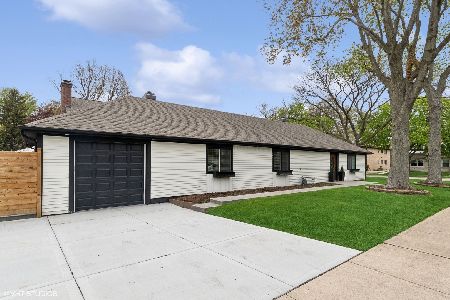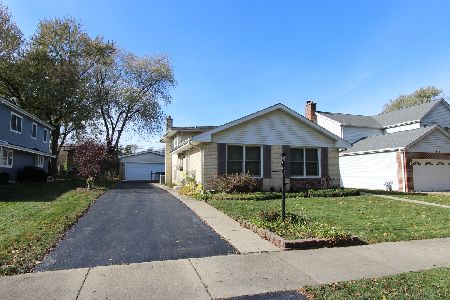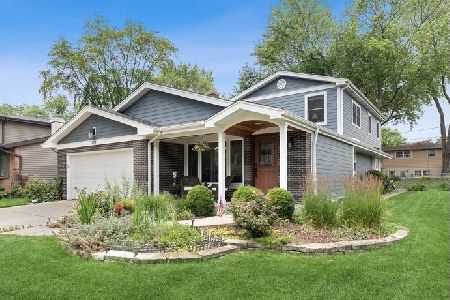819 Dryden Place, Arlington Heights, Illinois 60005
$535,000
|
For Sale
|
|
| Status: | Contingent |
| Sqft: | 1,397 |
| Cost/Sqft: | $383 |
| Beds: | 3 |
| Baths: | 2 |
| Year Built: | 1975 |
| Property Taxes: | $8,651 |
| Days On Market: | 5 |
| Lot Size: | 0,00 |
Description
Welcome to this beautifully updated 3-bedroom, 2-bath home in the heart of Arlington Heights. From the inviting curb appeal with professional landscaping to the thoughtfully designed interior, every detail has been carefully curated. Step inside to a bright, open layout featuring refinished hardwood floors, a remodeled kitchen with quartz countertops, newer stainless steel appliances, pendant lighting over a large island, stylish backsplash, and a built-in coffee bar. The living room/dining room area shines with recessed lighting and a modern light fixture over the table, perfect for gatherings. Upstairs, refinished hardwood floors continue through three spacious bedrooms, each with closet organizers. Beautifully updated bathroom featuring a double vanity with quartz countertops, modern brass fixtures, and designer hexagon tile accent wall. Dual mirrors and stylish lighting create a bright, spa-like feel. The shower/tub combo boasts elegant marble-look tile with brass hardware, complemented by a sleek glass shelf niche. Thoughtful details, ample storage, and high-end finishes make this bathroom both functional and luxurious. The inviting lower-level family room combines warmth and sophistication with rich wide-plank flooring, designer paint tones, and custom window shutters. Recessed lighting highlights the spacious layout, perfect for both everyday living and entertaining. A stylish bar area with built-in cabinetry and a mini refrigerator adds convenience and charm, making this space ideal for movie nights, game day gatherings, or hosting guests. A seamless blend of luxury and comfort, this lower level is a true extension of the home's living space. LL has another newly remodeled bathroom and laundry room with storage plus access to a concrete crawl space. Outside, enjoy the newer concrete driveway leading to an oversized 2.5-car heated garage, a Goarilla basketball hoop, and a large stamped concrete patio with brick half-walls-ideal for entertaining. Major updates include roof and gutters (3 years), water heater (3 years), and furnace/AC (within 10 years). All this, just steps to Dryden Elementary, neighborhood parks, and minutes from vibrant downtown Arlington Heights dining, shopping, and entertainment. Truly move-in ready-don't miss this one!
Property Specifics
| Single Family | |
| — | |
| — | |
| 1975 | |
| — | |
| — | |
| No | |
| — |
| Cook | |
| — | |
| 0 / Not Applicable | |
| — | |
| — | |
| — | |
| 12458429 | |
| 03324140050000 |
Nearby Schools
| NAME: | DISTRICT: | DISTANCE: | |
|---|---|---|---|
|
Grade School
Dryden Elementary School |
25 | — | |
|
Middle School
South Middle School |
25 | Not in DB | |
|
High School
Prospect High School |
214 | Not in DB | |
Property History
| DATE: | EVENT: | PRICE: | SOURCE: |
|---|---|---|---|
| 7 Sep, 2025 | Under contract | $535,000 | MRED MLS |
| 4 Sep, 2025 | Listed for sale | $535,000 | MRED MLS |
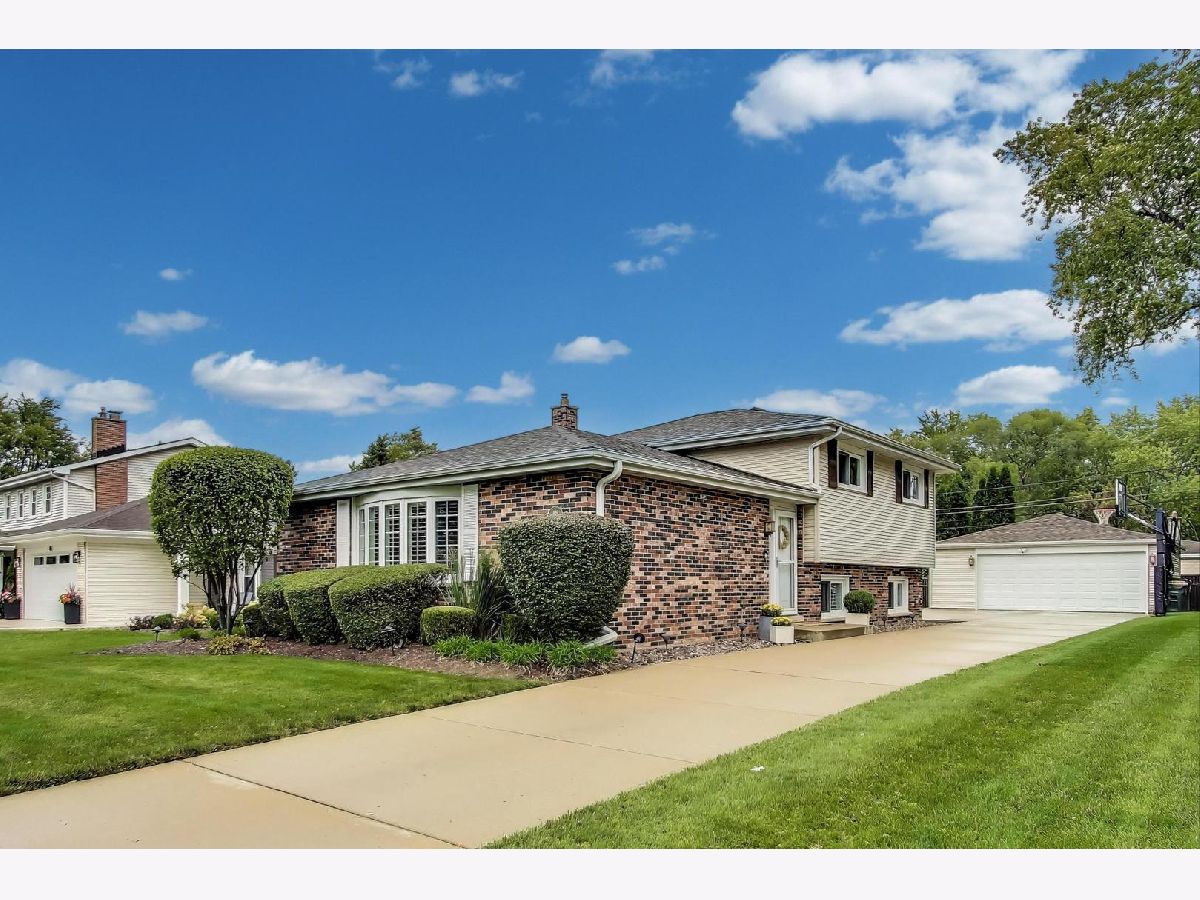



































Room Specifics
Total Bedrooms: 3
Bedrooms Above Ground: 3
Bedrooms Below Ground: 0
Dimensions: —
Floor Type: —
Dimensions: —
Floor Type: —
Full Bathrooms: 2
Bathroom Amenities: Double Sink
Bathroom in Basement: 1
Rooms: —
Basement Description: —
Other Specifics
| 2.5 | |
| — | |
| — | |
| — | |
| — | |
| 50 X 132 | |
| — | |
| — | |
| — | |
| — | |
| Not in DB | |
| — | |
| — | |
| — | |
| — |
Tax History
| Year | Property Taxes |
|---|---|
| 2025 | $8,651 |
Contact Agent
Nearby Similar Homes
Nearby Sold Comparables
Contact Agent
Listing Provided By
@properties Christie's International Real Estate

