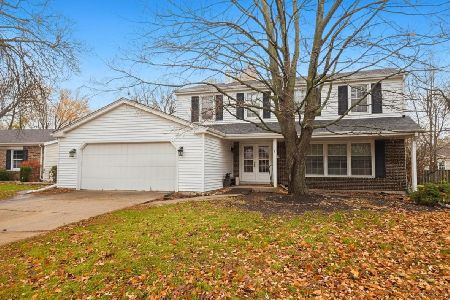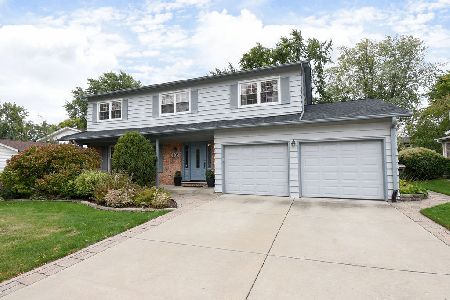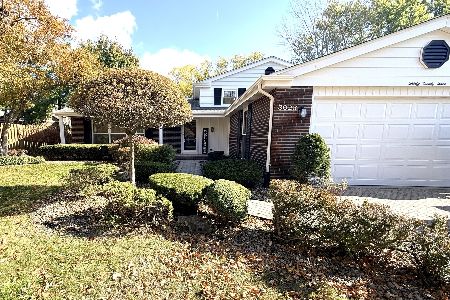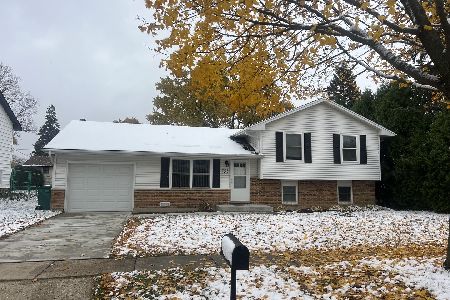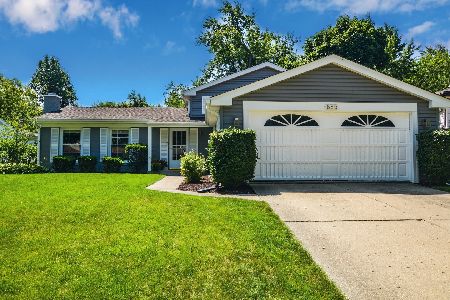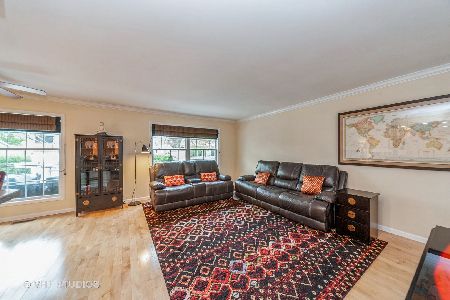820 Saratoga Lane, Buffalo Grove, Illinois 60089
$499,000
|
For Sale
|
|
| Status: | New |
| Sqft: | 0 |
| Cost/Sqft: | — |
| Beds: | 4 |
| Baths: | 3 |
| Year Built: | 1975 |
| Property Taxes: | $11,303 |
| Days On Market: | 0 |
| Lot Size: | 0,18 |
Description
The home you've been waiting for in Buffalo Grove! Located on a quiet street, this spacious 4-bedroom, 2.5-bath home offers an ideal layout with an eat-in kitchen, combined living/dining room, generous family room, and a sub-basement for even more storage and flexibility. Beautiful updates throughout include hardwood bamboo flooring (2018) in the main living area and a fully remodeled kitchen (2018) featuring quartz countertops, stainless steel appliances, added pantry space, and a farmhouse sink. The bathrooms have been tastefully updated as well, powder room (2020), full bath (2021), and primary bath (2020). Major mechanical upgrades provide peace of mind: furnace (2022), humidifier (2022), water heater (2022), A/C (2012). Additional updates include newer windows (2018) and a new roof (2023). New concrete patio in the front and back yard (2020). Completing the home is a two-car attached garage and plenty of storage throughout. This home combines comfort, updates and a prime Buffalo Grove location!
Property Specifics
| Single Family | |
| — | |
| — | |
| 1975 | |
| — | |
| — | |
| No | |
| 0.18 |
| Cook | |
| Mill Creek | |
| 0 / Not Applicable | |
| — | |
| — | |
| — | |
| 12521292 | |
| 03081080040000 |
Nearby Schools
| NAME: | DISTRICT: | DISTANCE: | |
|---|---|---|---|
|
Grade School
J W Riley Elementary School |
21 | — | |
|
Middle School
Jack London Middle School |
21 | Not in DB | |
|
High School
Buffalo Grove High School |
214 | Not in DB | |
Property History
| DATE: | EVENT: | PRICE: | SOURCE: |
|---|---|---|---|
| 10 Oct, 2014 | Sold | $315,000 | MRED MLS |
| 27 Aug, 2014 | Under contract | $345,000 | MRED MLS |
| 13 Aug, 2014 | Listed for sale | $345,000 | MRED MLS |
| 22 Nov, 2025 | Listed for sale | $499,000 | MRED MLS |


Room Specifics
Total Bedrooms: 4
Bedrooms Above Ground: 4
Bedrooms Below Ground: 0
Dimensions: —
Floor Type: —
Dimensions: —
Floor Type: —
Dimensions: —
Floor Type: —
Full Bathrooms: 3
Bathroom Amenities: —
Bathroom in Basement: 0
Rooms: —
Basement Description: —
Other Specifics
| 2 | |
| — | |
| — | |
| — | |
| — | |
| 69X112X68X116 | |
| Unfinished | |
| — | |
| — | |
| — | |
| Not in DB | |
| — | |
| — | |
| — | |
| — |
Tax History
| Year | Property Taxes |
|---|---|
| 2014 | $8,416 |
| 2025 | $11,303 |
Contact Agent
Nearby Similar Homes
Nearby Sold Comparables
Contact Agent
Listing Provided By
@properties Christie?s International Real Estate

