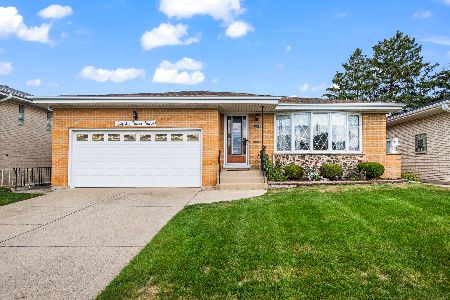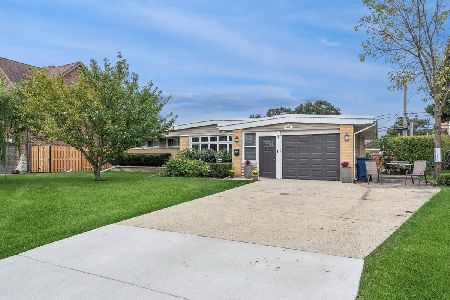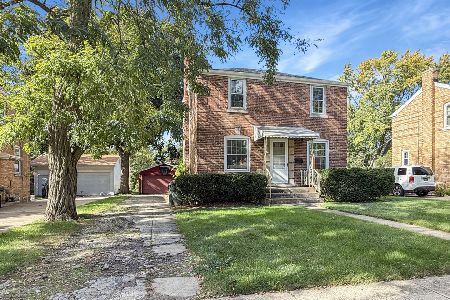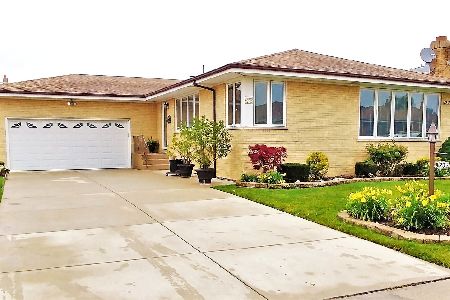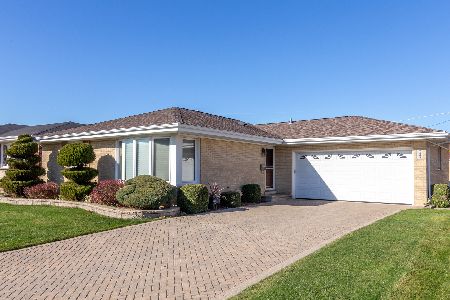8231 Balmoral Avenue, Norwood Park, Chicago, Illinois 60656
$569,000
|
For Sale
|
|
| Status: | Pending |
| Sqft: | 2,055 |
| Cost/Sqft: | $277 |
| Beds: | 3 |
| Baths: | 3 |
| Year Built: | 1966 |
| Property Taxes: | $8,583 |
| Days On Market: | 70 |
| Lot Size: | 0,00 |
Description
Multiple offers received...highest and best due by 12:00pm on Tuesday, September 23, 2025. Welcome to this well maintained 2000+sq ft ranch on a spacious corner lot which features a large garden area & private patio in the fully fenced yard. Owned & lovingly cared for by long time residents, this home is in great condition with original finishes intact - a perfect opportunity for cosmetic updating over time. The modern floorplan is perfect for today's lifestyle. The main floor features LR, kitchen which opens to a family room with WB fireplace, office/den, Primary bedroom & bath, 2 additional bedrooms with large closets, & 2nd full bath. The huge finished basement has a 4th bedroom, full bath, rec room, bar area, 2nd kitchen, storage/craft room, & utility room. 2 car attached garage.
Property Specifics
| Single Family | |
| — | |
| — | |
| 1966 | |
| — | |
| — | |
| No | |
| — |
| Cook | |
| — | |
| — / Not Applicable | |
| — | |
| — | |
| — | |
| 12467599 | |
| 12112150360000 |
Nearby Schools
| NAME: | DISTRICT: | DISTANCE: | |
|---|---|---|---|
|
High School
Taft High School |
299 | Not in DB | |
Property History
| DATE: | EVENT: | PRICE: | SOURCE: |
|---|---|---|---|
| 24 Sep, 2025 | Under contract | $569,000 | MRED MLS |
| 9 Sep, 2025 | Listed for sale | $569,000 | MRED MLS |
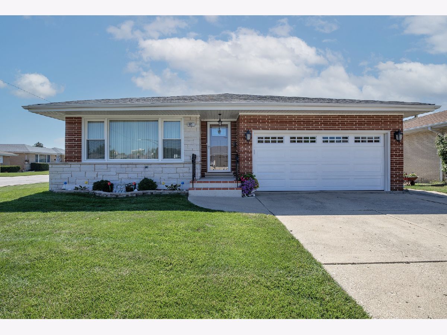
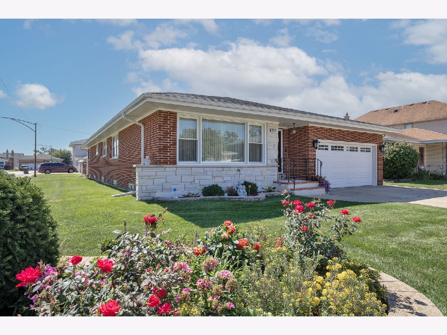
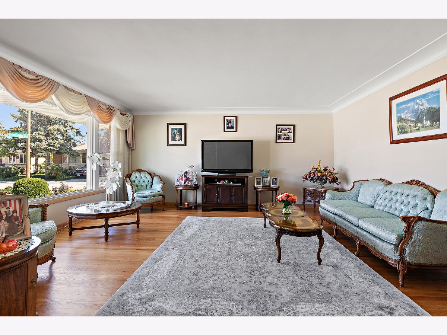
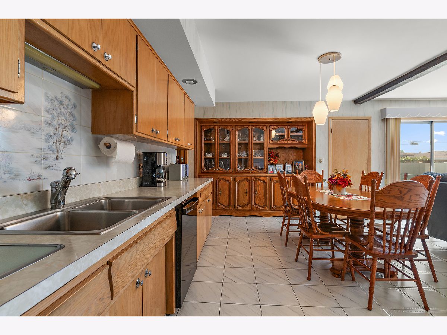
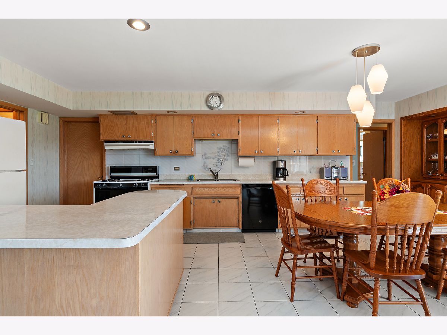
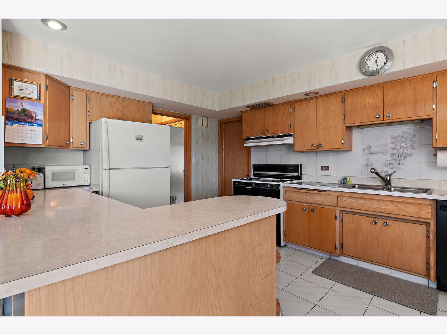
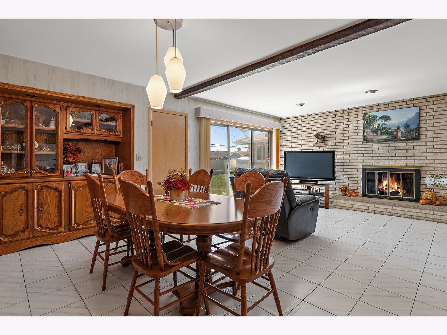
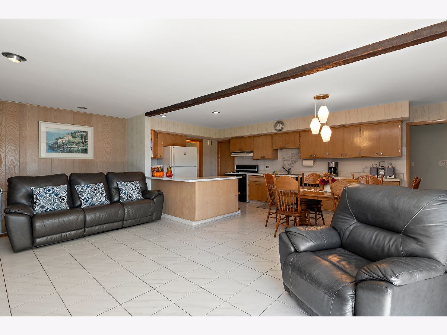
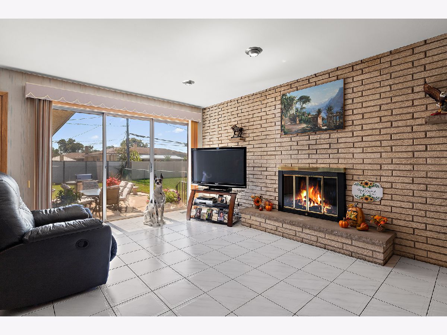
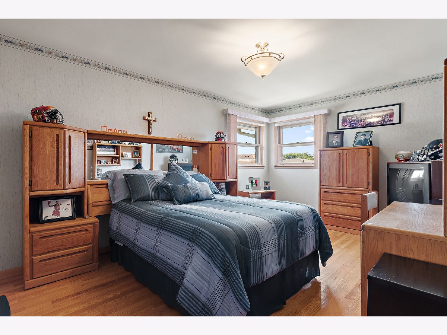
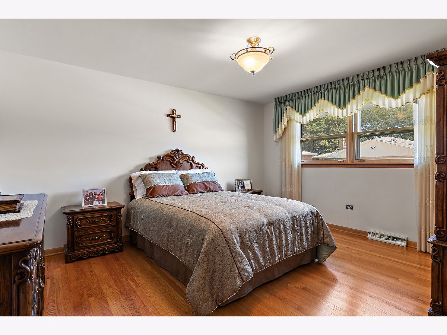
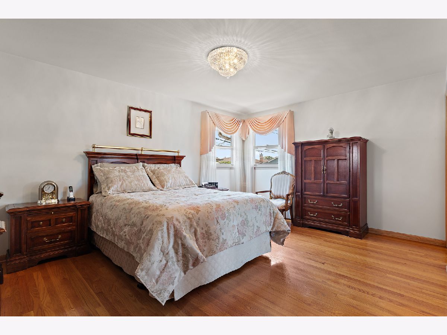
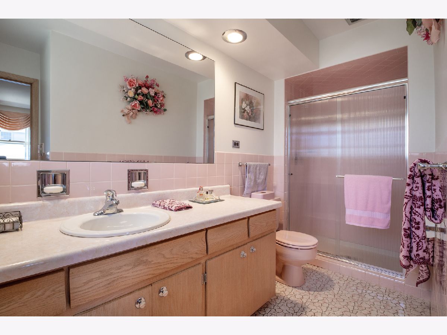
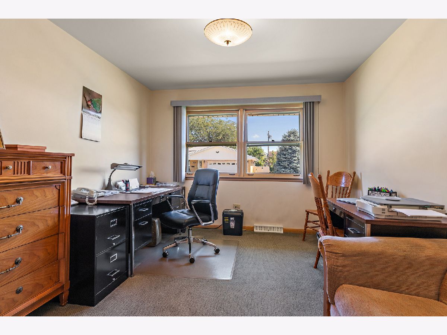
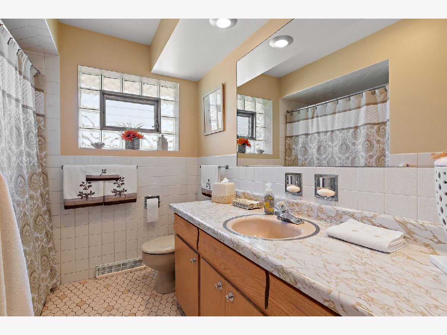
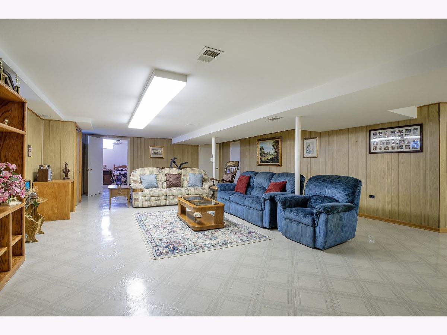
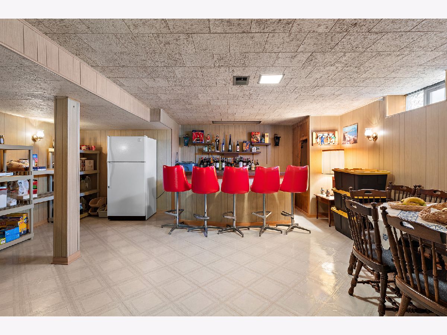
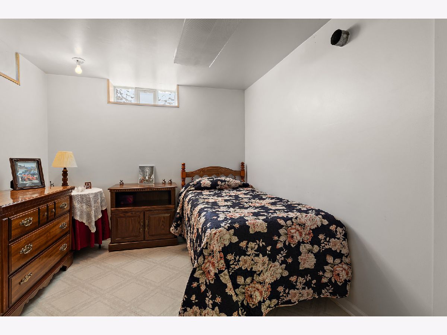
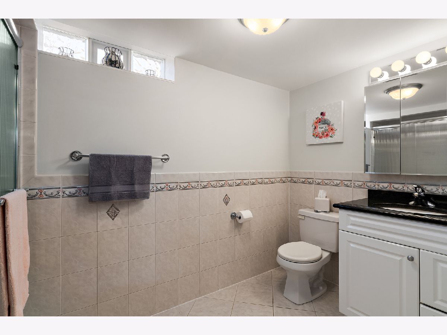
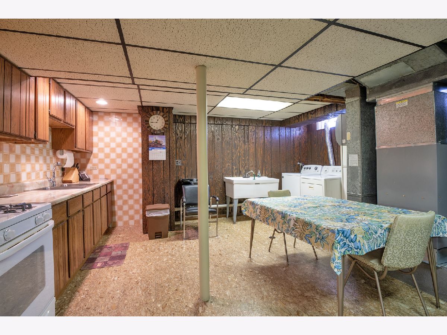
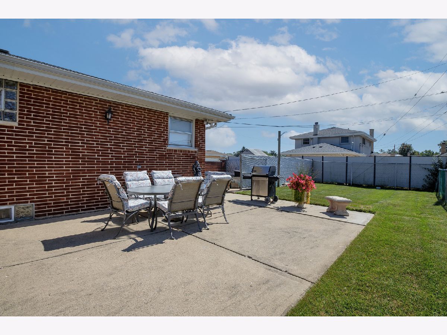
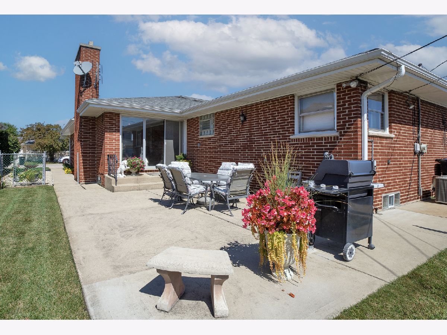
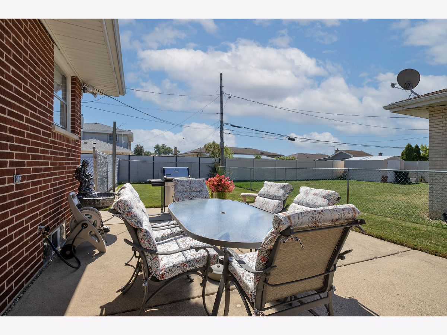
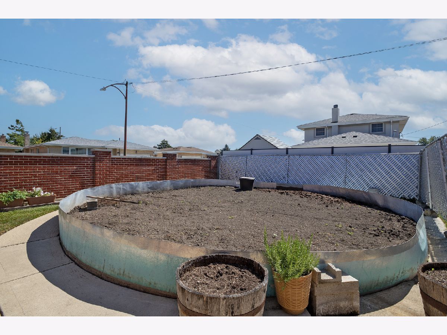
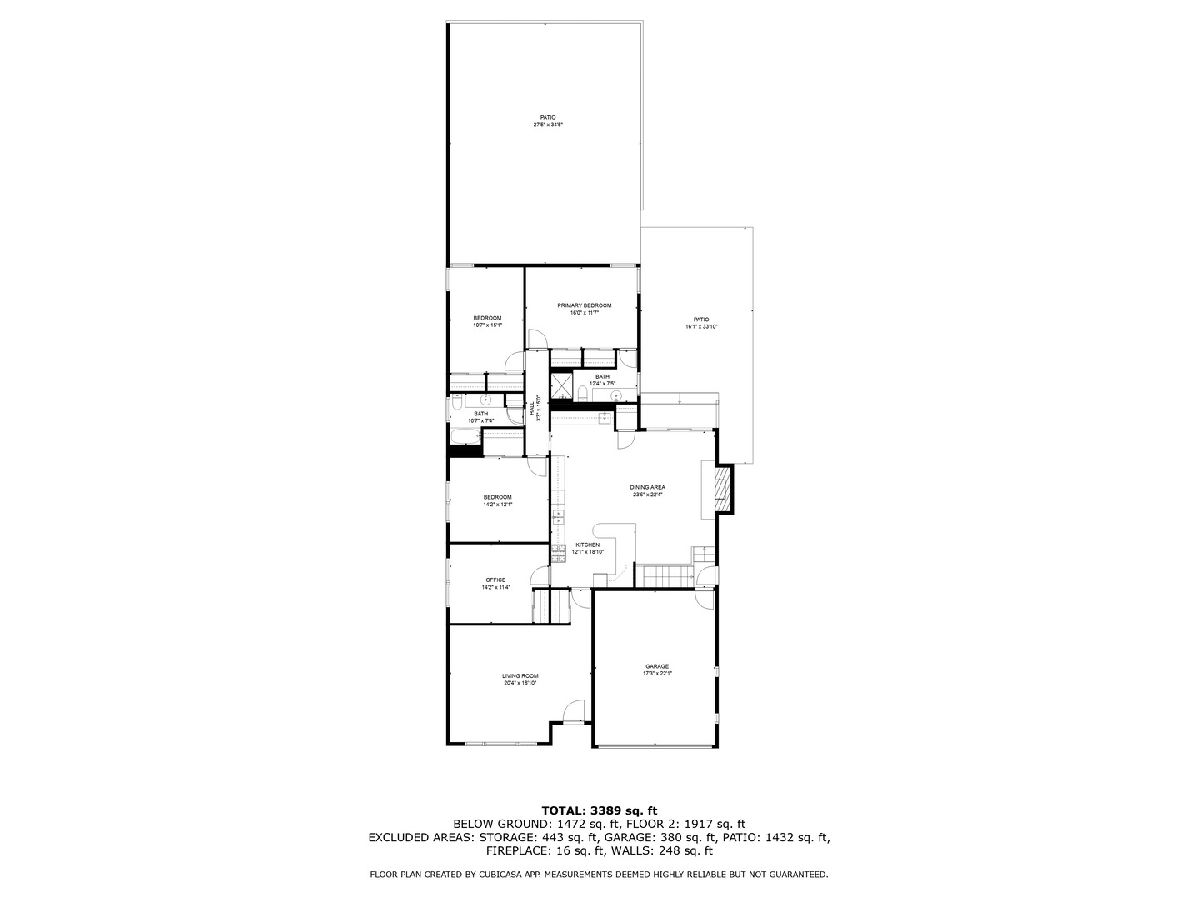
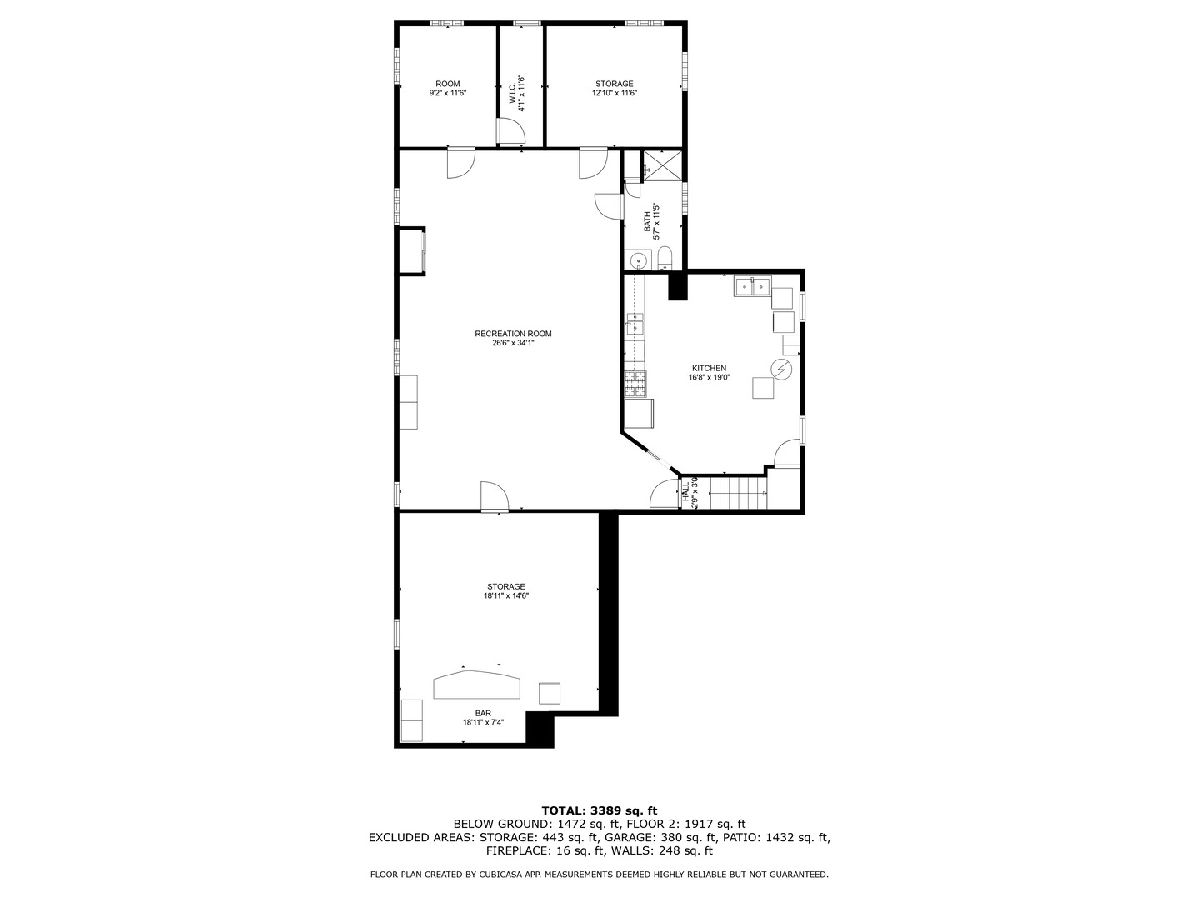
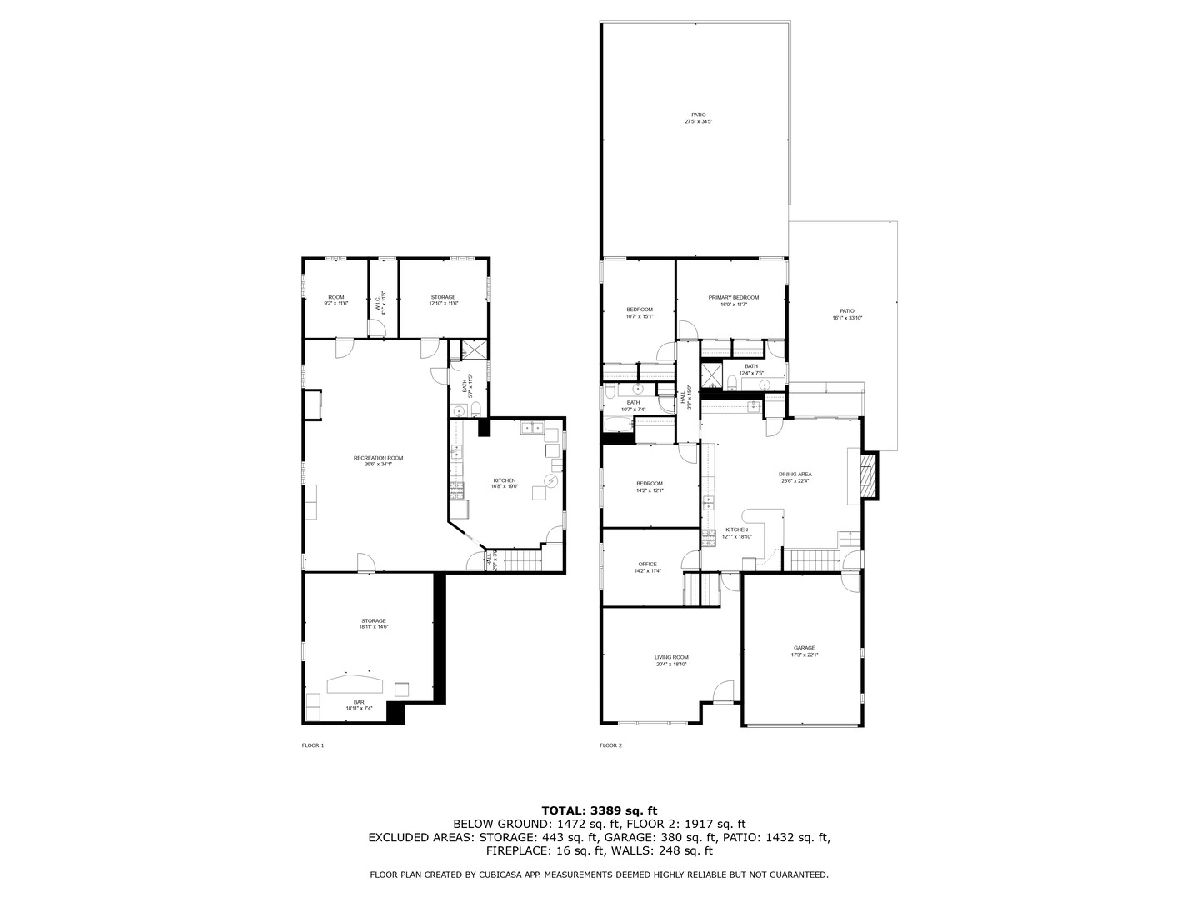
Room Specifics
Total Bedrooms: 4
Bedrooms Above Ground: 3
Bedrooms Below Ground: 1
Dimensions: —
Floor Type: —
Dimensions: —
Floor Type: —
Dimensions: —
Floor Type: —
Full Bathrooms: 3
Bathroom Amenities: Accessible Shower
Bathroom in Basement: 1
Rooms: —
Basement Description: —
Other Specifics
| 2 | |
| — | |
| — | |
| — | |
| — | |
| 7437 | |
| — | |
| — | |
| — | |
| — | |
| Not in DB | |
| — | |
| — | |
| — | |
| — |
Tax History
| Year | Property Taxes |
|---|---|
| 2025 | $8,583 |
Contact Agent
Nearby Similar Homes
Nearby Sold Comparables
Contact Agent
Listing Provided By
@properties Christie?s International Real Estate

