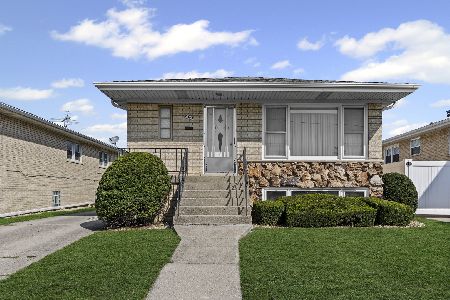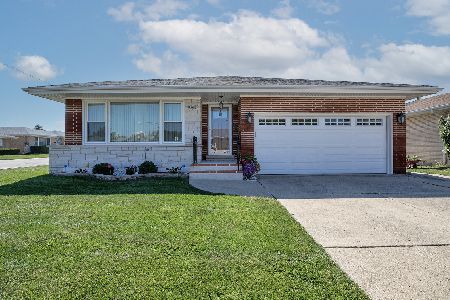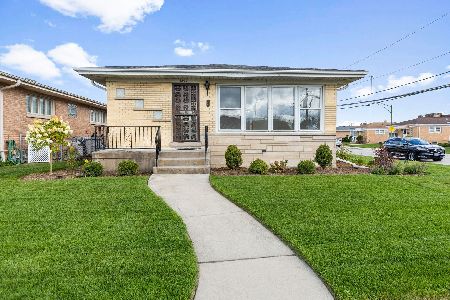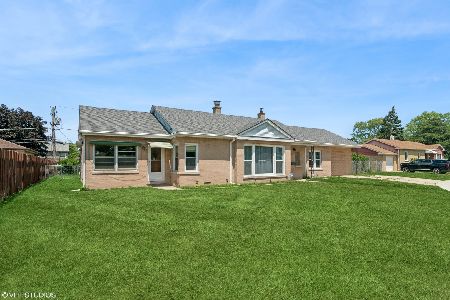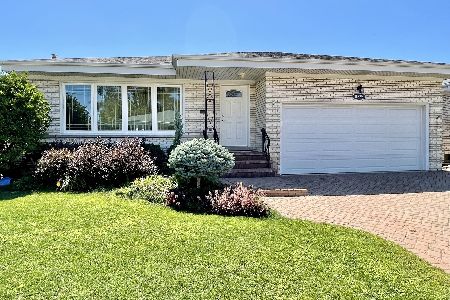8340 Balmoral Avenue, Norwood Park, Chicago, Illinois 60656
$549,900
|
For Sale
|
|
| Status: | Contingent |
| Sqft: | 1,807 |
| Cost/Sqft: | $304 |
| Beds: | 3 |
| Baths: | 3 |
| Year Built: | 1972 |
| Property Taxes: | $5,807 |
| Days On Market: | 12 |
| Lot Size: | 0,00 |
Description
Welcome Home! Step inside this spacious, well-maintained ranch that's bursting with charm, solid craftsmanship and southern exposure. With generous room sizes and a thoughtful layout, this home is the perfect canvas to make your own. Enter through a large, welcoming foyer that leads to a bright living and dining area with hardwood floors. The eat-in kitchen offers abundant cabinet space, Corian countertops, a double oven, and a built-in cooktop-ideal for any home chef. Just off the kitchen, you'll find a versatile flex room that can serve as a family room, office, or even a 4th bedroom-whatever fits your lifestyle. Three spacious bedrooms with ample closet space and hardwood floors along with two full bathrooms complete the main level. The expansive finished basement is perfect for entertaining, featuring a recreation area, fireplace, bar, second kitchen, full bath, and plenty of storage. Enjoy outdoor gatherings in your private, fenced backyard with a large patio and gas grill, plus a convenient two-car attached garage. Ideally located near the interstate, train, and bus for easy commuting. Solid bones, endless potential, and a fantastic location-come see this gem for yourself!
Property Specifics
| Single Family | |
| — | |
| — | |
| 1972 | |
| — | |
| — | |
| No | |
| — |
| Cook | |
| — | |
| — / Not Applicable | |
| — | |
| — | |
| — | |
| 12481923 | |
| 12112140490000 |
Nearby Schools
| NAME: | DISTRICT: | DISTANCE: | |
|---|---|---|---|
|
High School
Taft High School |
299 | Not in DB | |
Property History
| DATE: | EVENT: | PRICE: | SOURCE: |
|---|---|---|---|
| 20 Oct, 2025 | Under contract | $549,900 | MRED MLS |
| 16 Oct, 2025 | Listed for sale | $549,900 | MRED MLS |
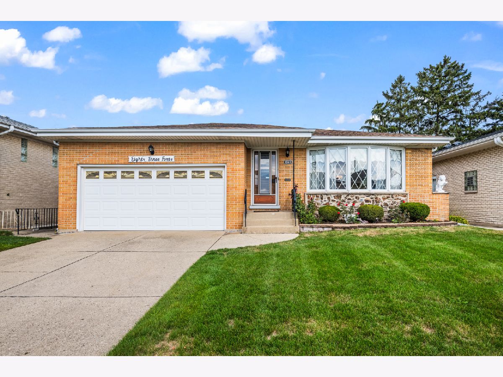
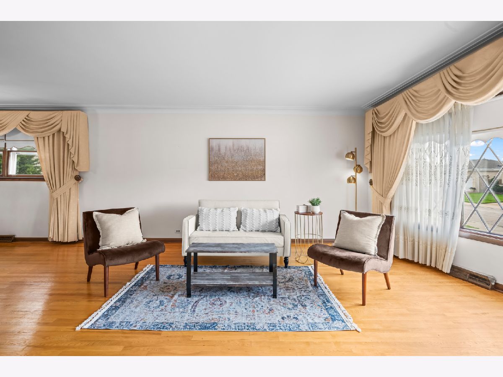
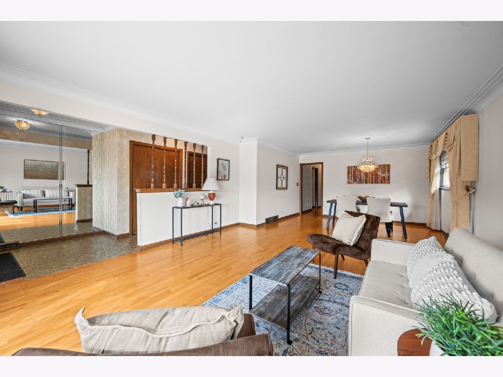
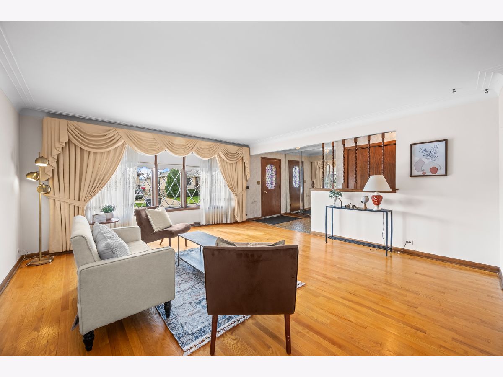
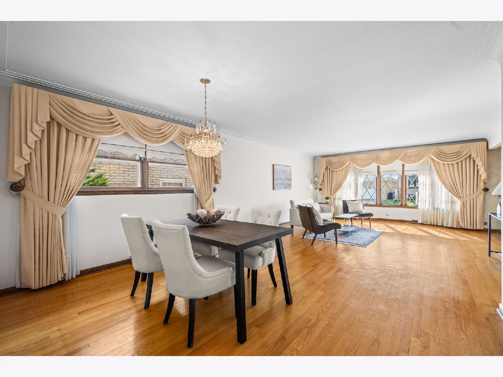
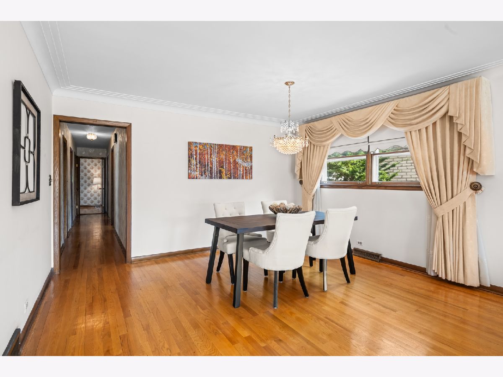
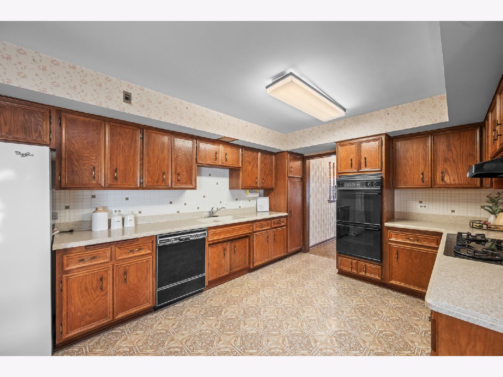
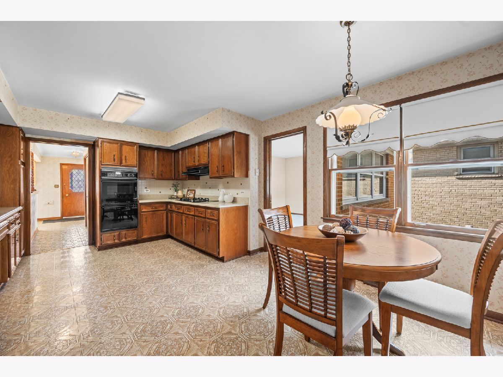
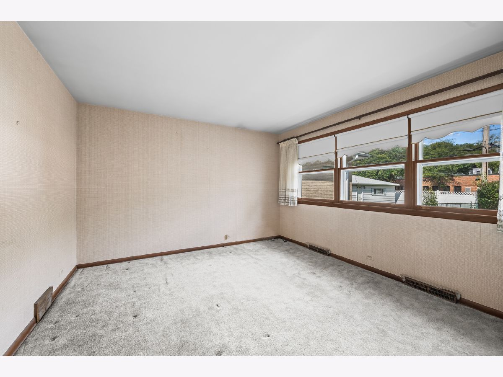
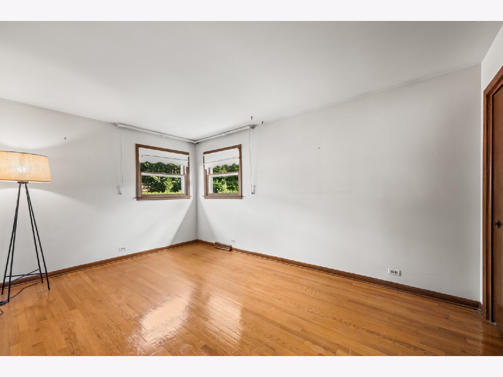
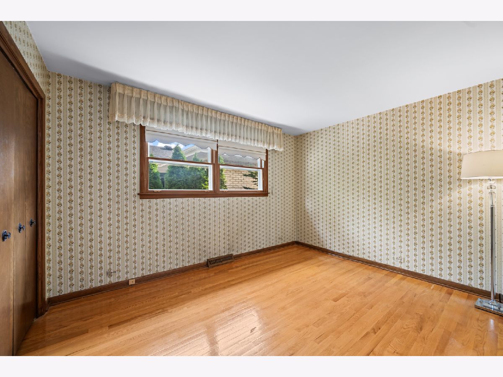
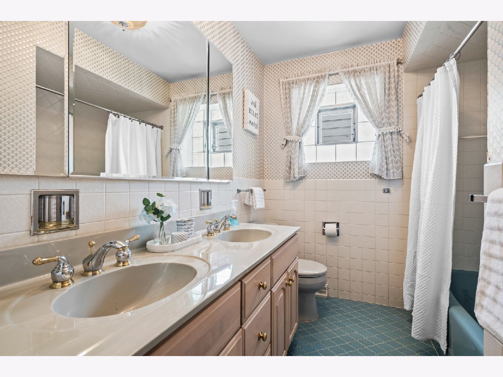
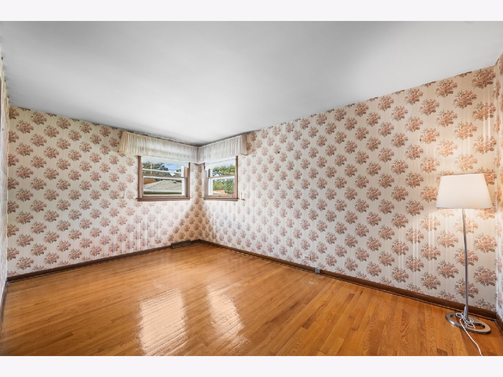
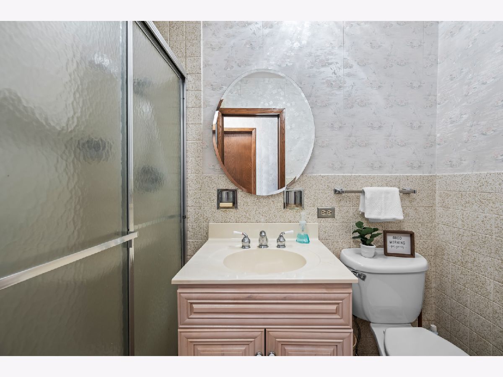
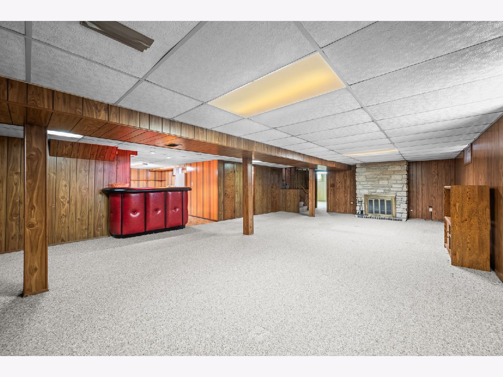
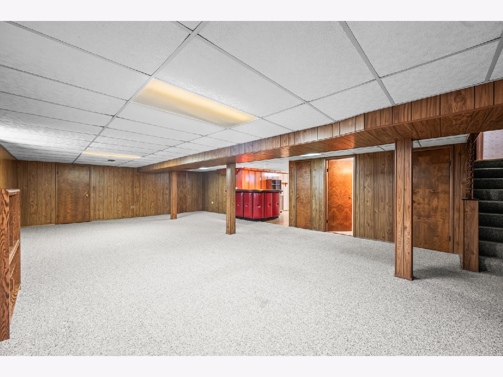
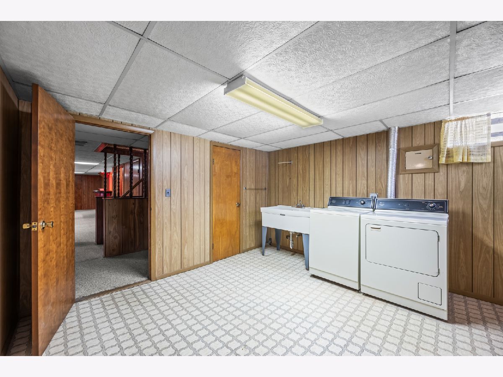
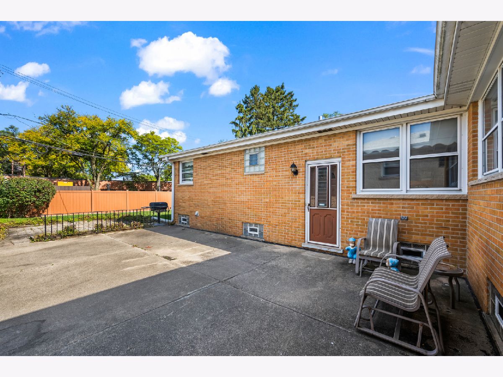
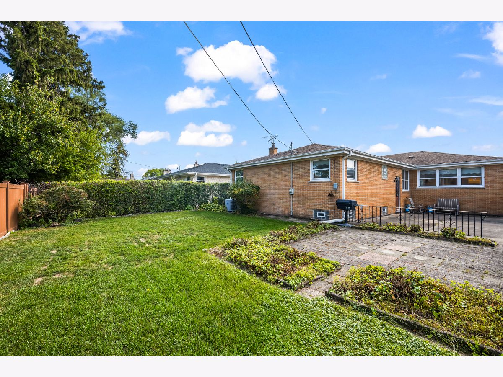
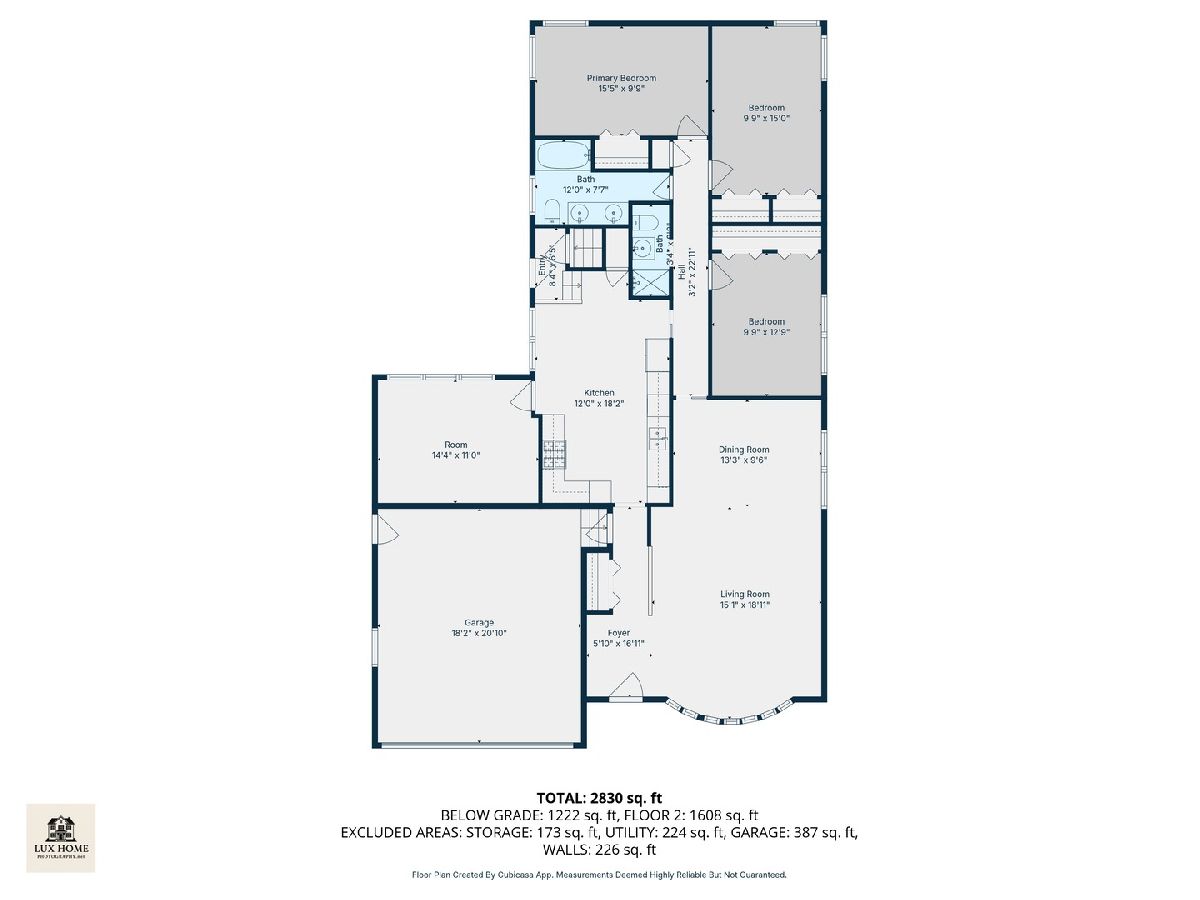
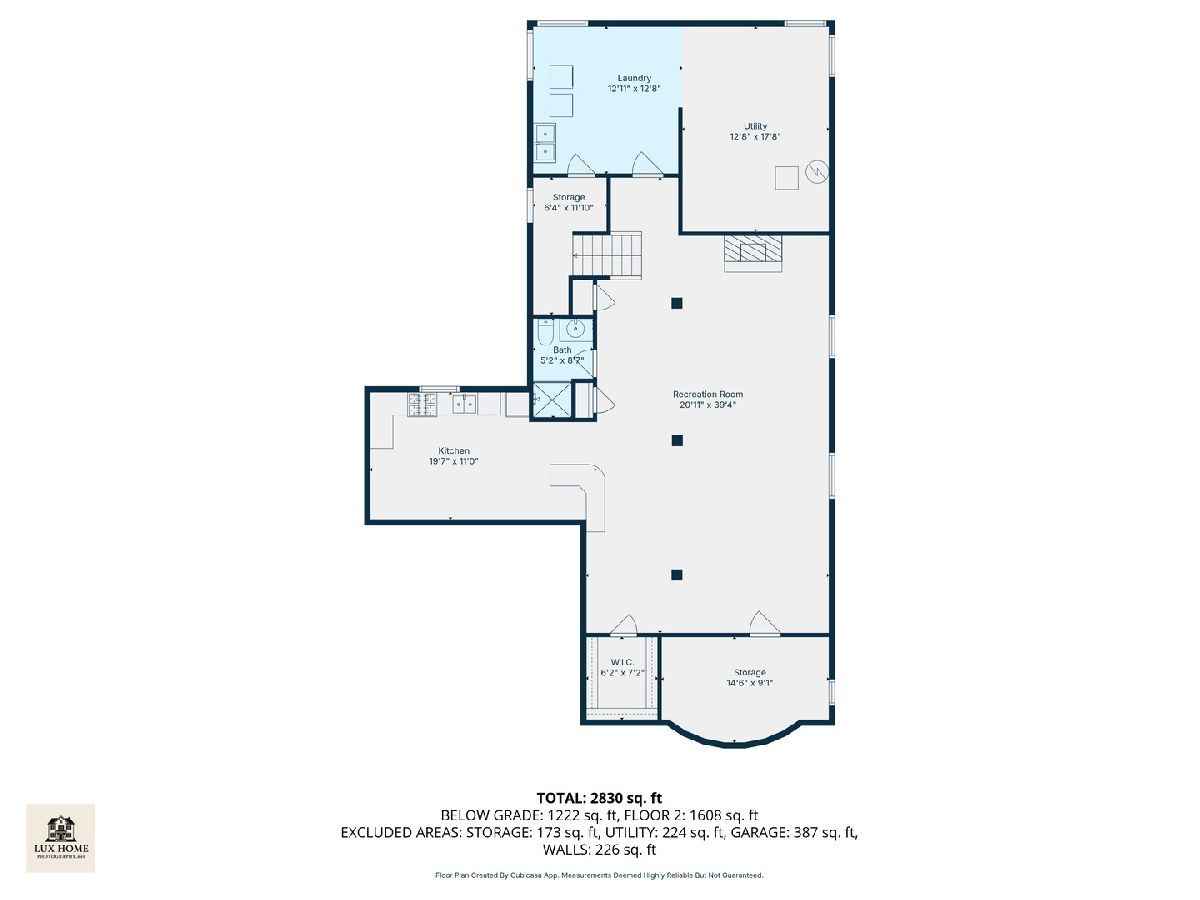
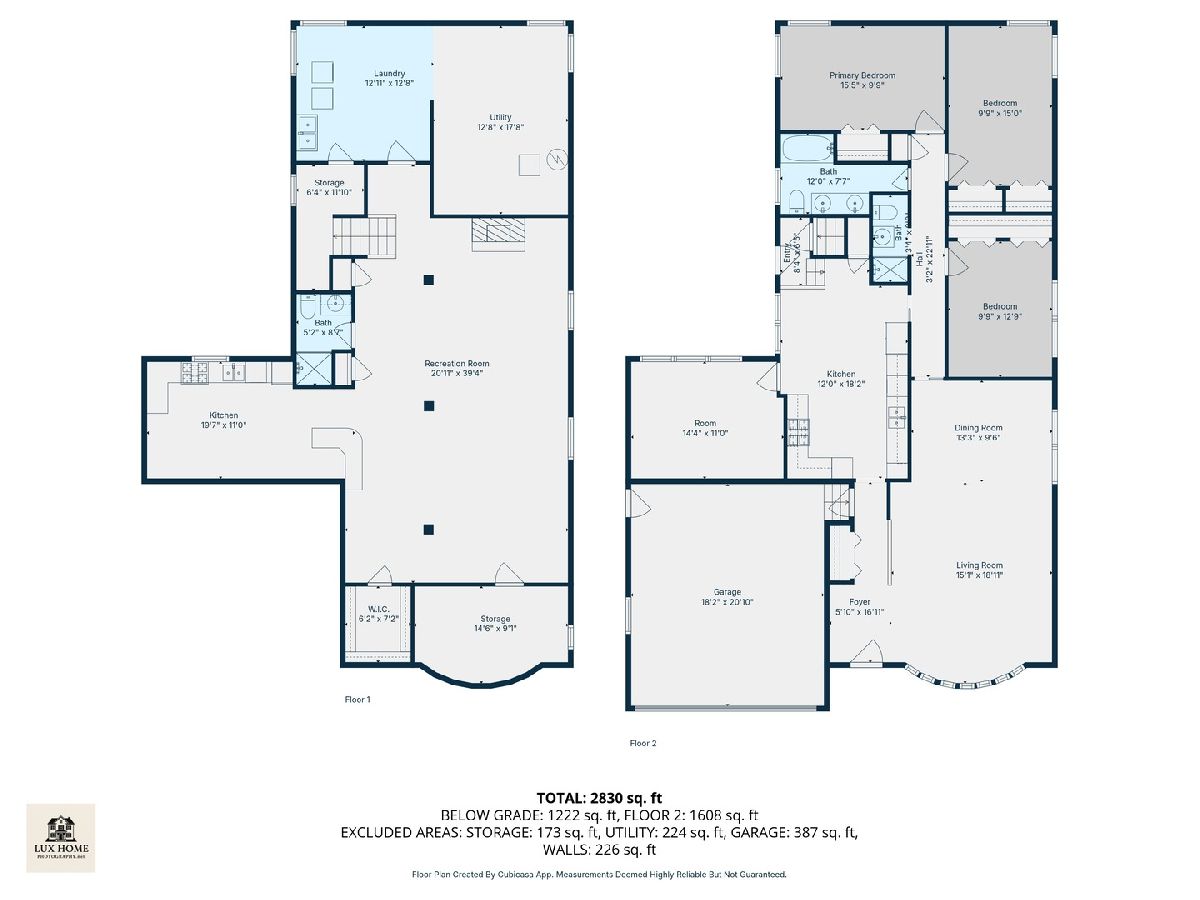
Room Specifics
Total Bedrooms: 3
Bedrooms Above Ground: 3
Bedrooms Below Ground: 0
Dimensions: —
Floor Type: —
Dimensions: —
Floor Type: —
Full Bathrooms: 3
Bathroom Amenities: Double Sink
Bathroom in Basement: 1
Rooms: —
Basement Description: —
Other Specifics
| 2 | |
| — | |
| — | |
| — | |
| — | |
| 6200 | |
| — | |
| — | |
| — | |
| — | |
| Not in DB | |
| — | |
| — | |
| — | |
| — |
Tax History
| Year | Property Taxes |
|---|---|
| 2025 | $5,807 |
Contact Agent
Nearby Similar Homes
Nearby Sold Comparables
Contact Agent
Listing Provided By
Berkshire Hathaway HomeServices Starck Real Estate

