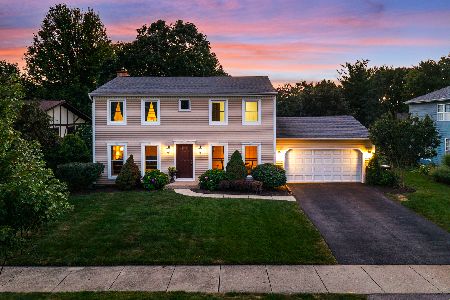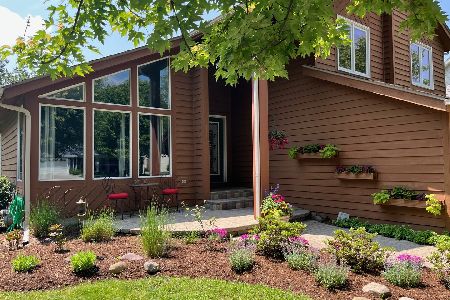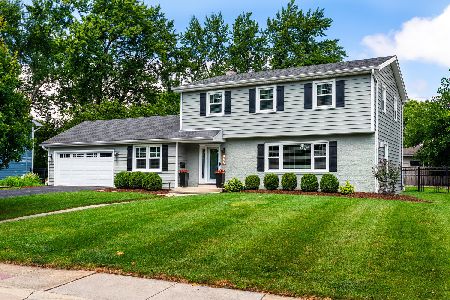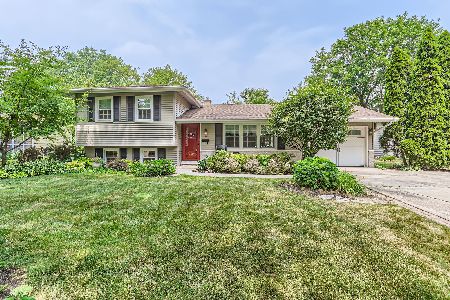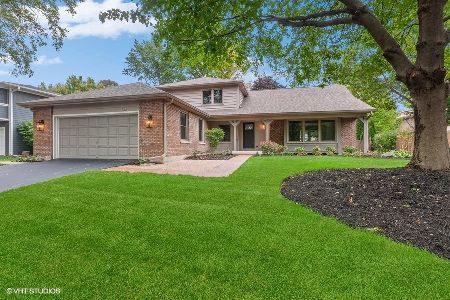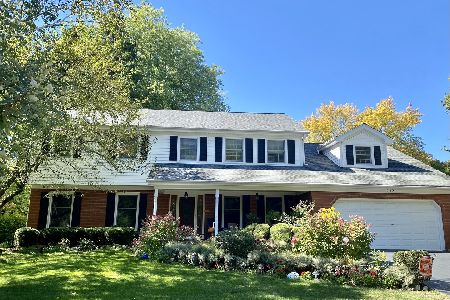1012 Williamsburg Drive, Naperville, Illinois 60540
$849,000
|
For Sale
|
|
| Status: | New |
| Sqft: | 2,824 |
| Cost/Sqft: | $301 |
| Beds: | 4 |
| Baths: | 3 |
| Year Built: | 1979 |
| Property Taxes: | $11,444 |
| Days On Market: | 5 |
| Lot Size: | 0,23 |
Description
This beautifully remodeled Hobson West gem sits on the tree-lined street of Williamsburg, just minutes from Downtown Naperville and award-winning District 203 schools. Recently updated from top to bottom, the home features a brand-new kitchen, baths, flooring, windows, and more. The main level offers a private office, a spacious breakfast room with vaulted ceiling, and a bright three-season room overlooking the landscaped backyard. The stunning new kitchen boasts white shaker cabinetry, quartz countertops, an island, modern lighting, and stainless-steel appliances. Both full baths showcase custom tile shower surrounds, new cabinetry, counters, lighting, and flooring, while a refreshed powder room adds convenience on the main level. The inviting family room features a brick fireplace with gas logs, and the functional laundry/mudroom includes a utility sink and built-in storage bench. Freshly painted inside and out, this move-in-ready home provides four generous bedrooms upstairs plus versatile living spaces throughout. Enjoy the unbeatable location-just 1.6 miles to Downtown Naperville's shops, restaurants, and Metra; 1 mile to Elmwood Elementary; and within easy reach of Lincoln Junior High, Naperville Central High, Edward-Elmhurst Hospital, and Springbrook Prairie Forest Preserve with its 8 miles of trails.
Property Specifics
| Single Family | |
| — | |
| — | |
| 1979 | |
| — | |
| — | |
| No | |
| 0.23 |
| — | |
| Hobson West | |
| 670 / Annual | |
| — | |
| — | |
| — | |
| 12460506 | |
| 0725103036 |
Nearby Schools
| NAME: | DISTRICT: | DISTANCE: | |
|---|---|---|---|
|
Grade School
Elmwood Elementary School |
203 | — | |
|
Middle School
Lincoln Junior High School |
203 | Not in DB | |
|
High School
Naperville Central High School |
203 | Not in DB | |
Property History
| DATE: | EVENT: | PRICE: | SOURCE: |
|---|---|---|---|
| 5 Apr, 2024 | Sold | $803,000 | MRED MLS |
| 20 Feb, 2024 | Under contract | $819,000 | MRED MLS |
| — | Last price change | $844,900 | MRED MLS |
| 12 Oct, 2023 | Listed for sale | $859,900 | MRED MLS |
| 2 Sep, 2025 | Listed for sale | $849,000 | MRED MLS |
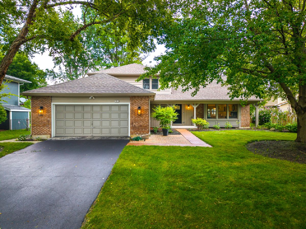
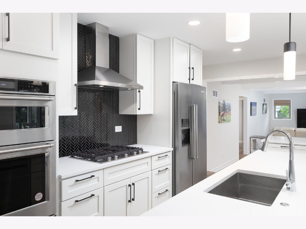
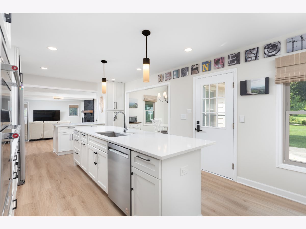
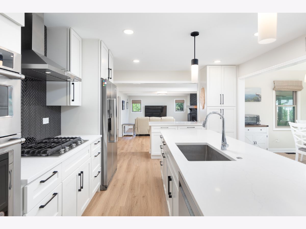
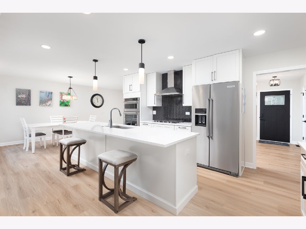
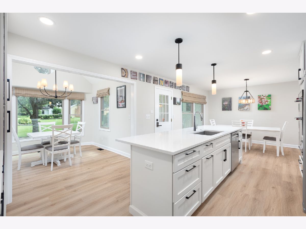
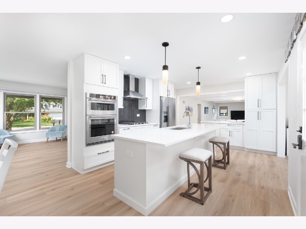
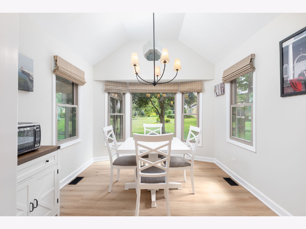
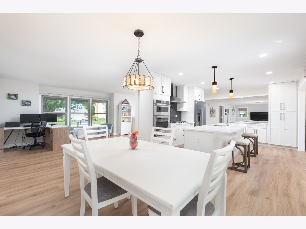
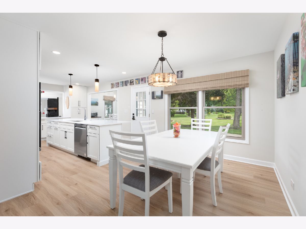
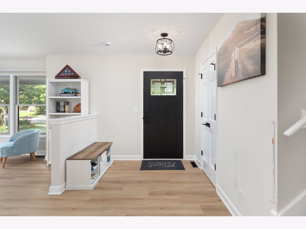
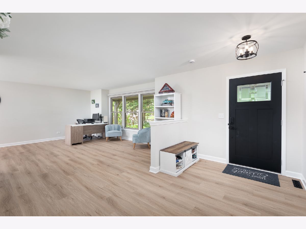
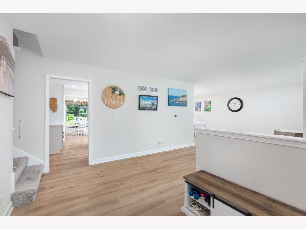
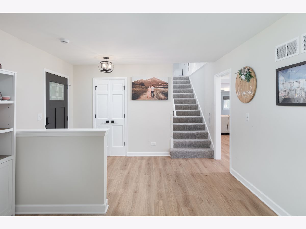
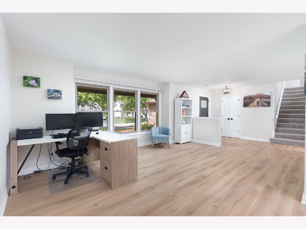
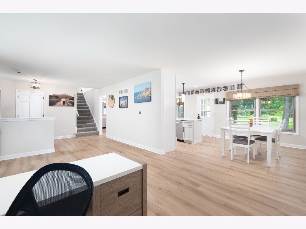
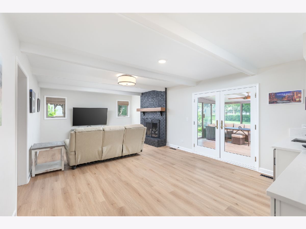
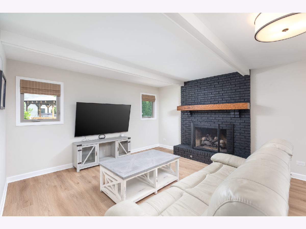
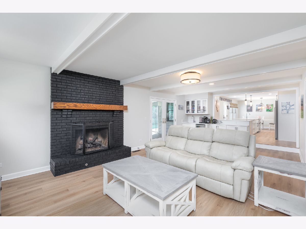
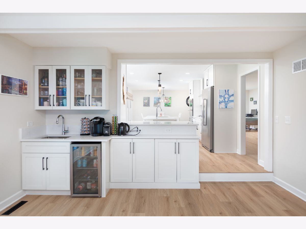
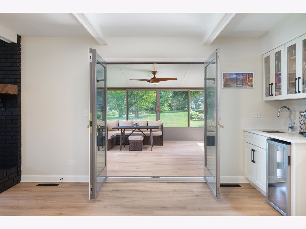
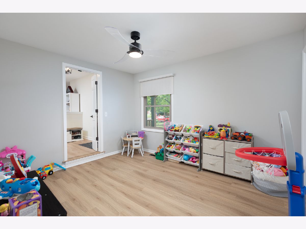
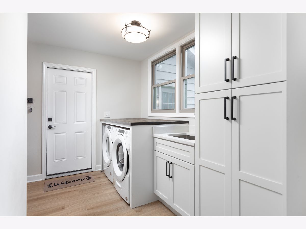
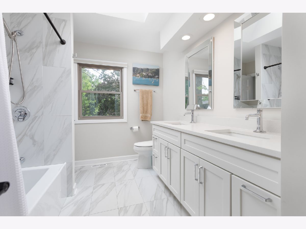
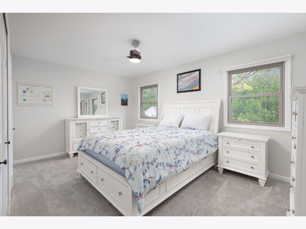
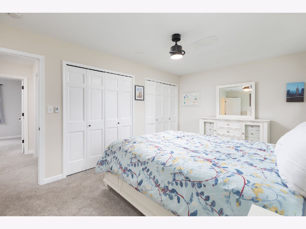
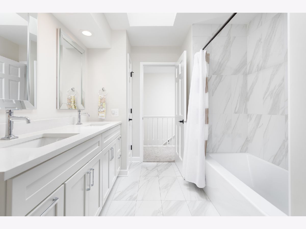
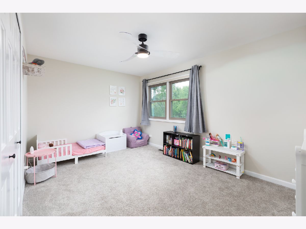
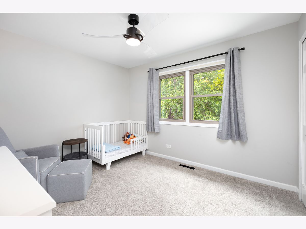
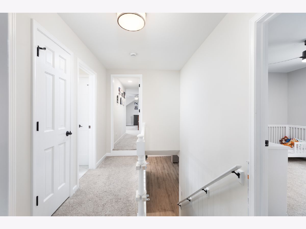
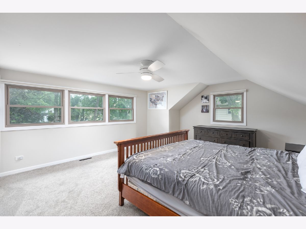
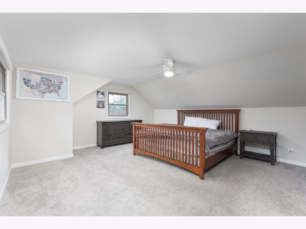
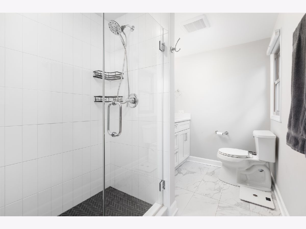
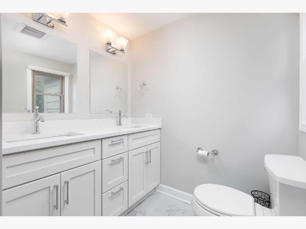
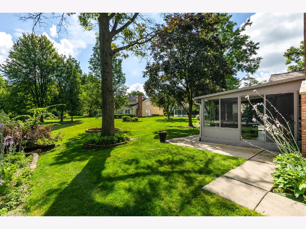
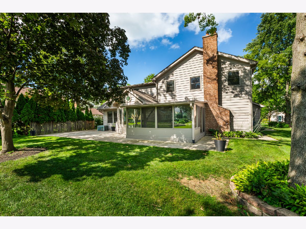
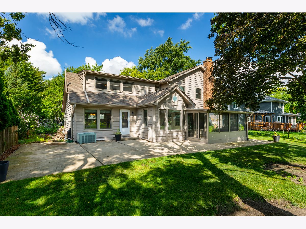
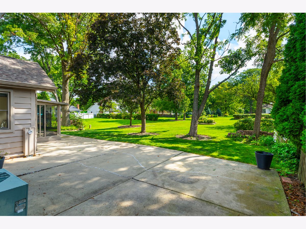
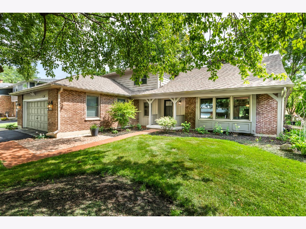
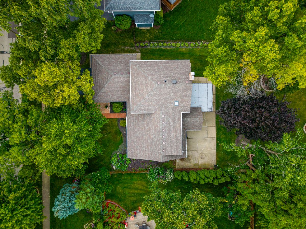
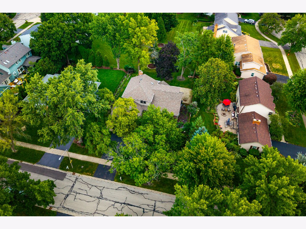
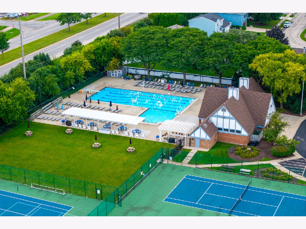
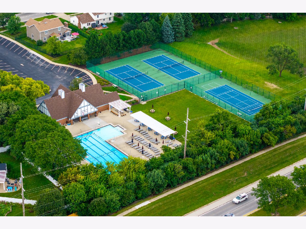
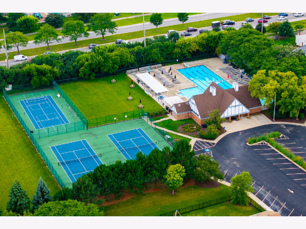
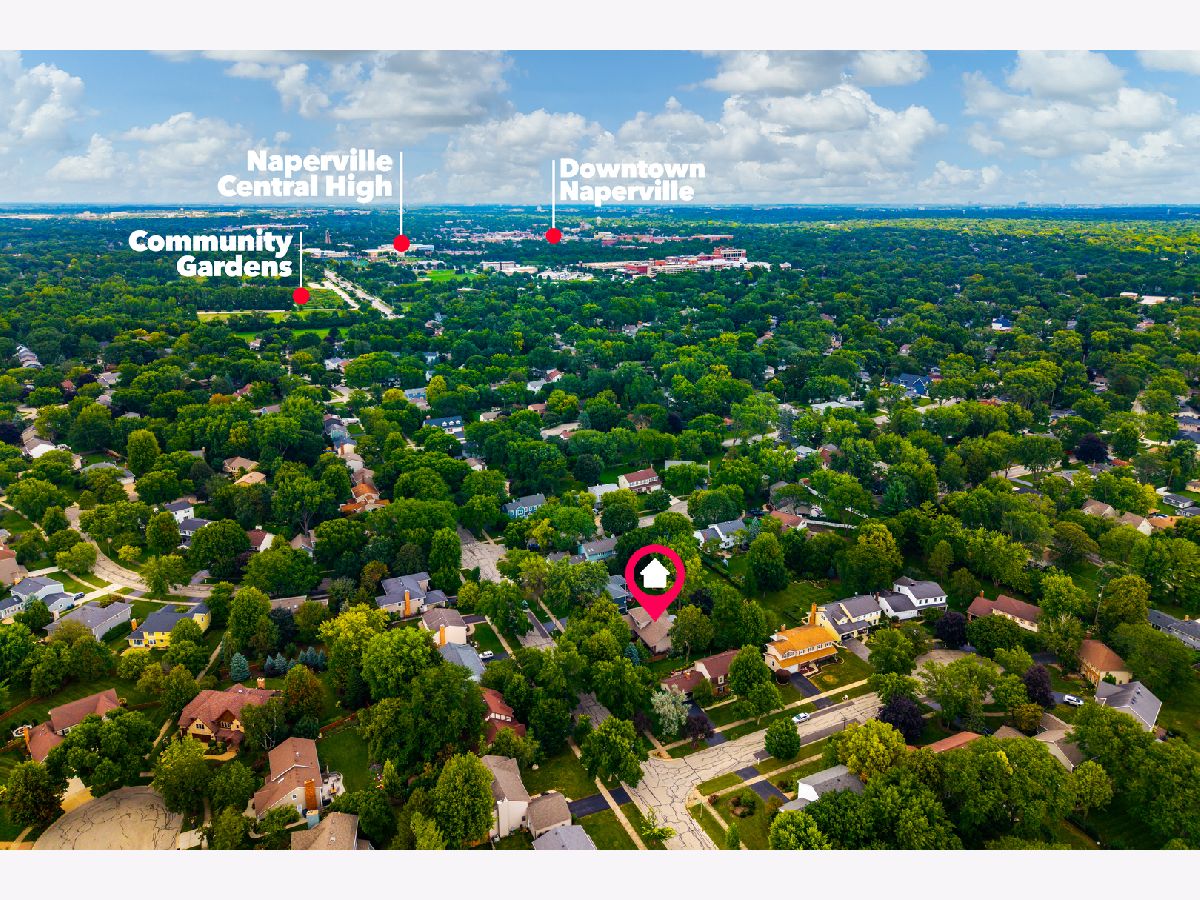
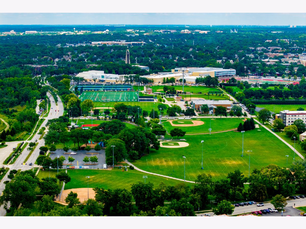
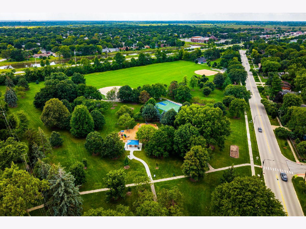
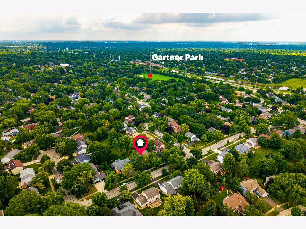
Room Specifics
Total Bedrooms: 4
Bedrooms Above Ground: 4
Bedrooms Below Ground: 0
Dimensions: —
Floor Type: —
Dimensions: —
Floor Type: —
Dimensions: —
Floor Type: —
Full Bathrooms: 3
Bathroom Amenities: —
Bathroom in Basement: 0
Rooms: —
Basement Description: —
Other Specifics
| 2 | |
| — | |
| — | |
| — | |
| — | |
| 80X125 | |
| Unfinished | |
| — | |
| — | |
| — | |
| Not in DB | |
| — | |
| — | |
| — | |
| — |
Tax History
| Year | Property Taxes |
|---|---|
| 2024 | $9,856 |
| 2025 | $11,444 |
Contact Agent
Nearby Similar Homes
Nearby Sold Comparables
Contact Agent
Listing Provided By
Coldwell Banker Realty

