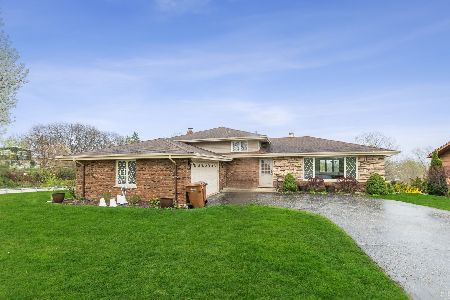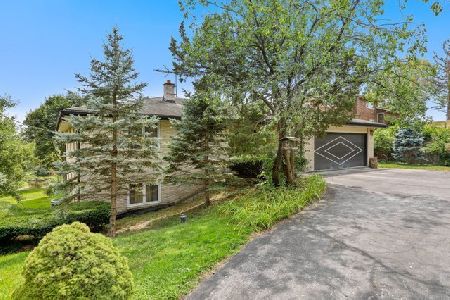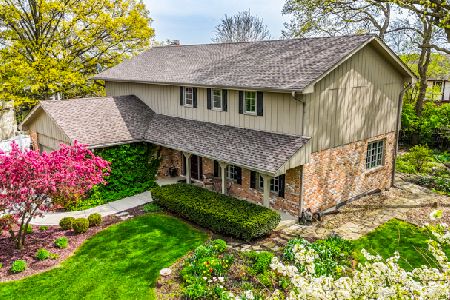8302 Pleasant View Avenue, Willow Springs, Illinois 60480
$1,599,000
|
For Sale
|
|
| Status: | Active |
| Sqft: | 4,732 |
| Cost/Sqft: | $338 |
| Beds: | 4 |
| Baths: | 4 |
| Year Built: | 2025 |
| Property Taxes: | $2,450 |
| Days On Market: | 62 |
| Lot Size: | 0,35 |
Description
LUXE NEW CONSTRUCTION ZONED FOR LYONS TOWNSHIP HIGH SCHOOL! Stunning, brand new custom-built modern farmhouse, perfectly situated on a spacious 1/3 acre lot in one of the area's most highly sought-after school districts. This 4-bedroom, 3.5-bath home seamlessly blends timeless charm with luxurious modern living across two stories plus a fully finished basement. Step inside to find gorgeous 5" solid white oak hardwood floors throughout, complemented by on-trend fixtures and high-end finishes in every room. The thoughtfully designed floorplan is flooded with natural light, offering an ideal layout for both entertaining and everyday living. The heart of the home is the top-of-the-line designer kitchen, complete with premium Wolf and Subzero appliances, rift oak custom cabinetry, premium quartz countertops and designer lighting - a true dream for any home chef. Upstairs, FOUR generous bedrooms and spa-like bathrooms with Hansgrohe Thermostatic showers and fixtures provide a serene retreat with multiple custom walk-in closets, while the finished basement with full bath offers additional space perfect for a 2nd family room, media room, home gym, and/or guest suite. Savor the sunny days and starry nights on the beautifully crafted Timber Tech rear deck with custom railings and bluestone front porch. Enjoy the convenience of a 3-car extra tall attached garage with premium epoxy flooring, ample storage, and a location that can't be beat. This is more than a home - it's a lifestyle. Don't miss your opportunity to own this masterpiece of design and craftsmanship!
Property Specifics
| Single Family | |
| — | |
| — | |
| 2025 | |
| — | |
| — | |
| No | |
| 0.35 |
| Cook | |
| — | |
| — / Not Applicable | |
| — | |
| — | |
| — | |
| 12495559 | |
| 18314090050000 |
Nearby Schools
| NAME: | DISTRICT: | DISTANCE: | |
|---|---|---|---|
|
Grade School
Pleasantdale Elementary School |
107 | — | |
|
Middle School
Pleasantdale Middle School |
107 | Not in DB | |
|
High School
Lyons Twp High School |
204 | Not in DB | |
Property History
| DATE: | EVENT: | PRICE: | SOURCE: |
|---|---|---|---|
| 14 Oct, 2025 | Listed for sale | $1,599,000 | MRED MLS |
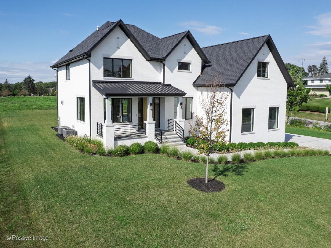
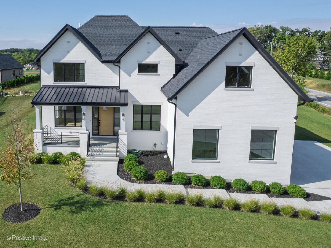
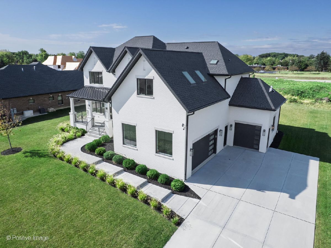
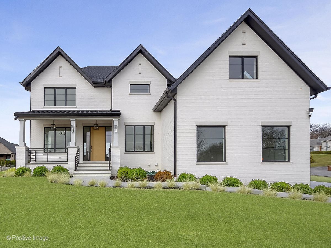
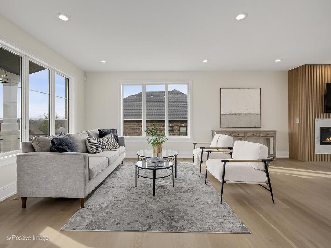
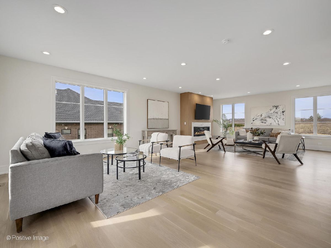
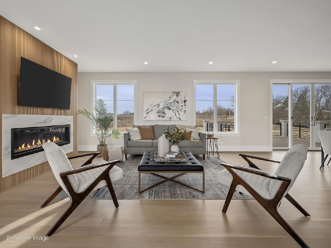
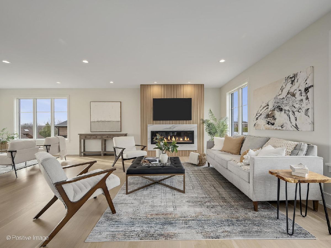
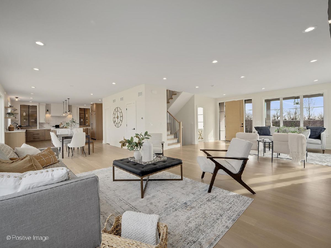
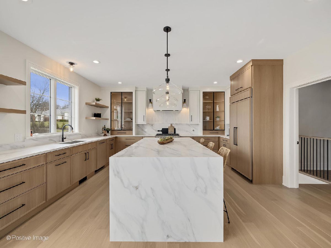
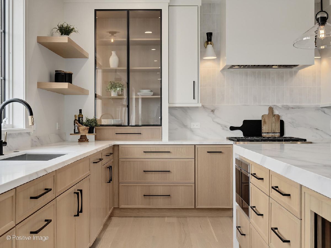
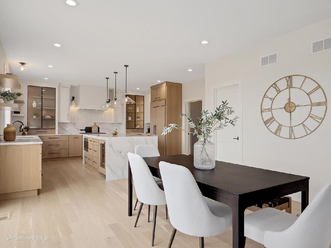
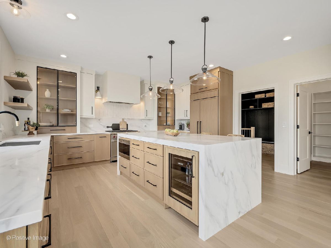
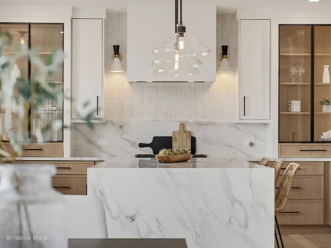
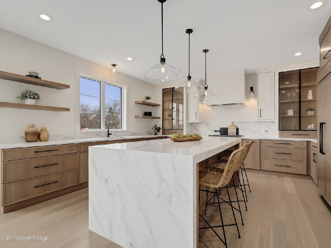
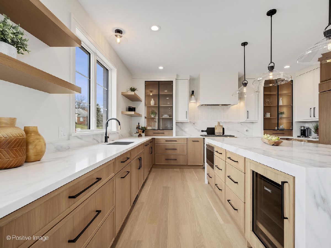
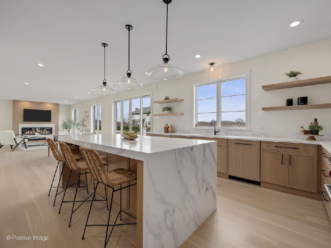
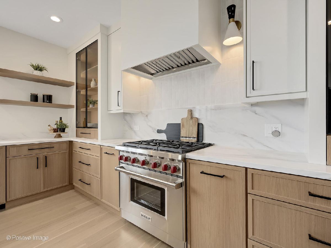
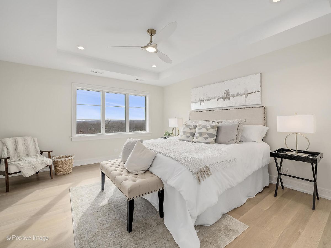
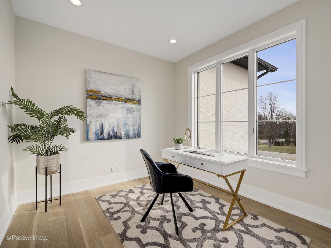
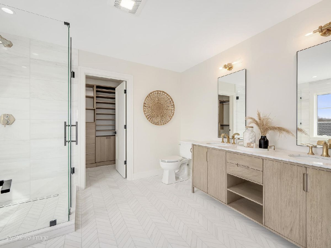
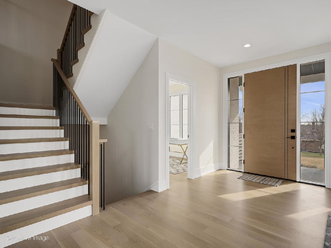
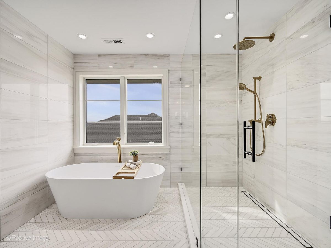
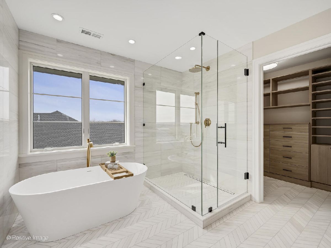
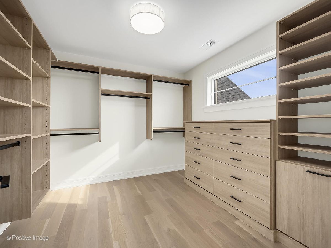
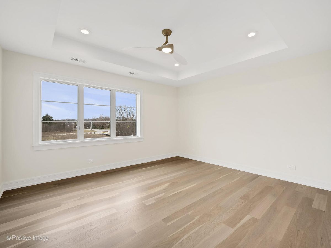
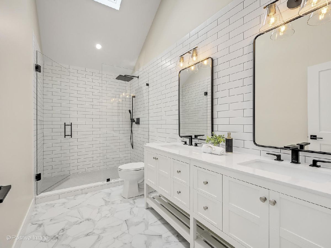
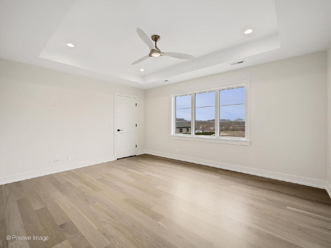
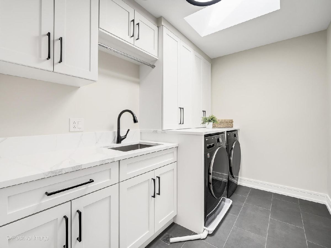
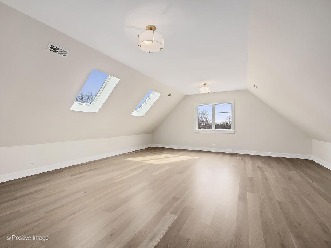
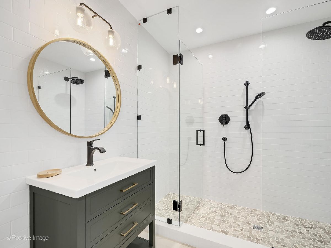
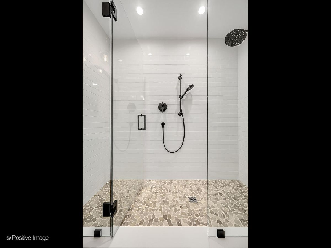
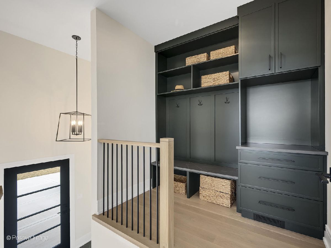
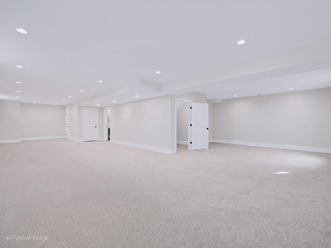
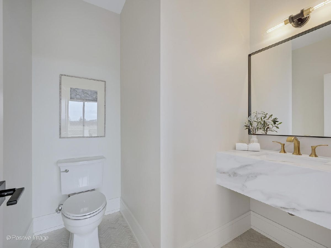
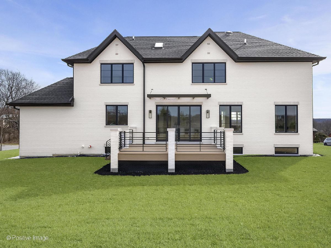
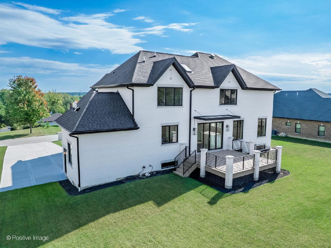
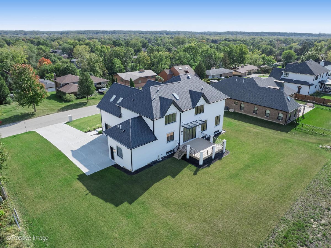
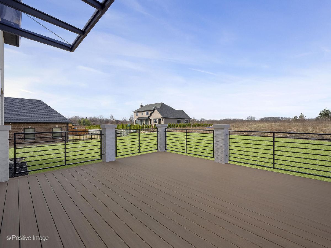
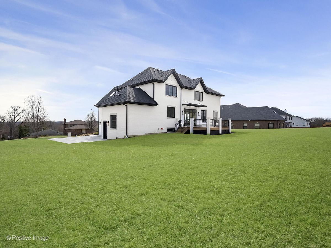
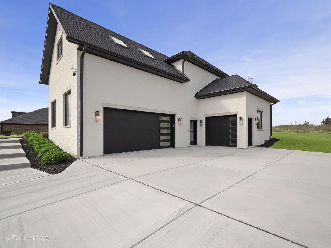
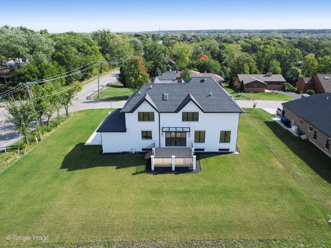
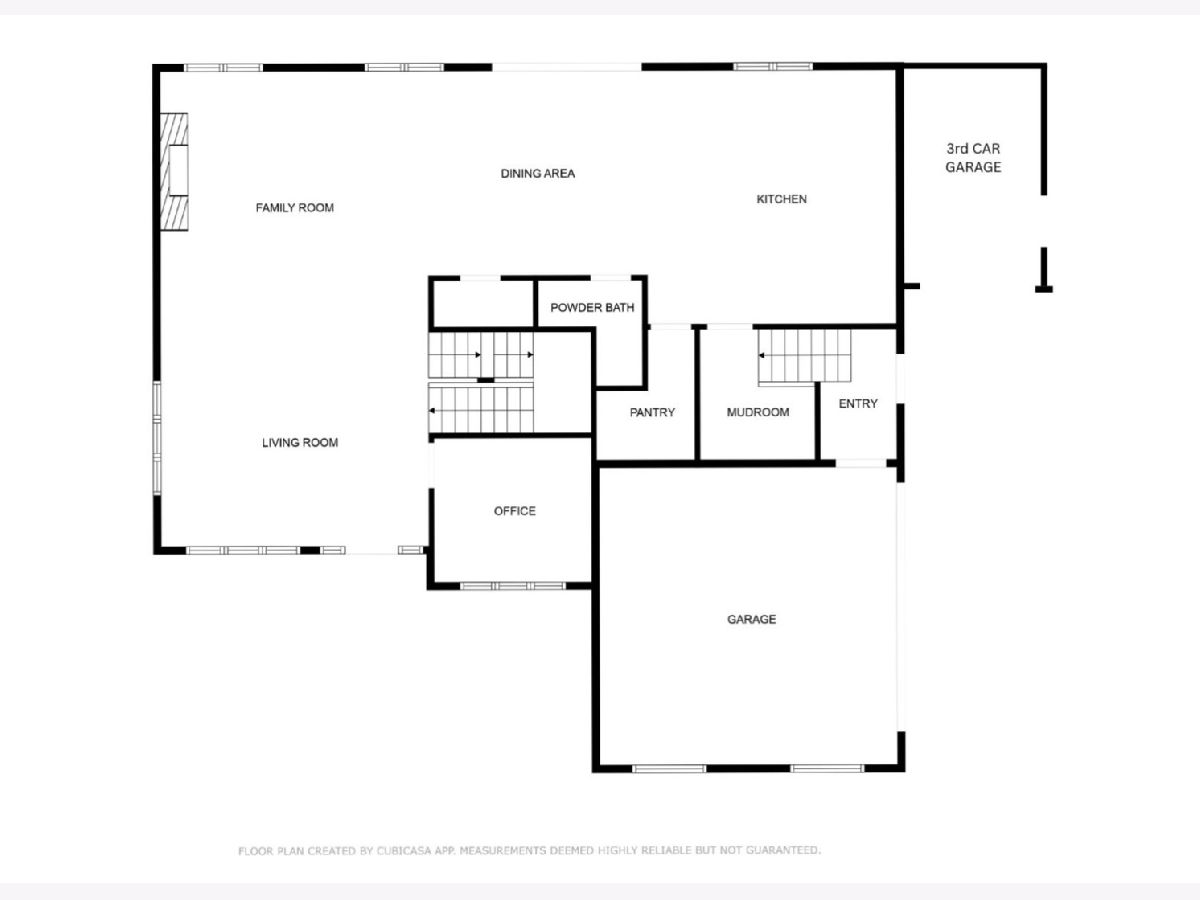
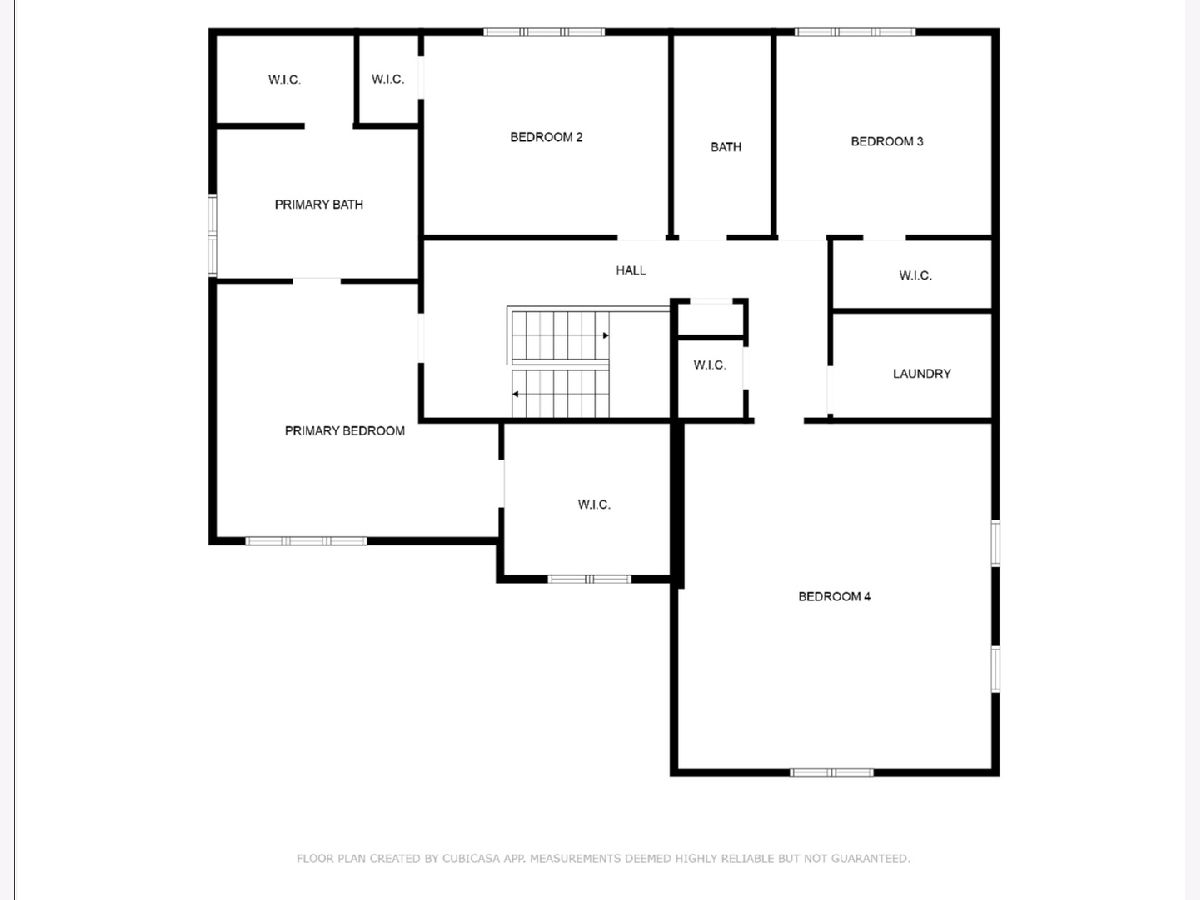
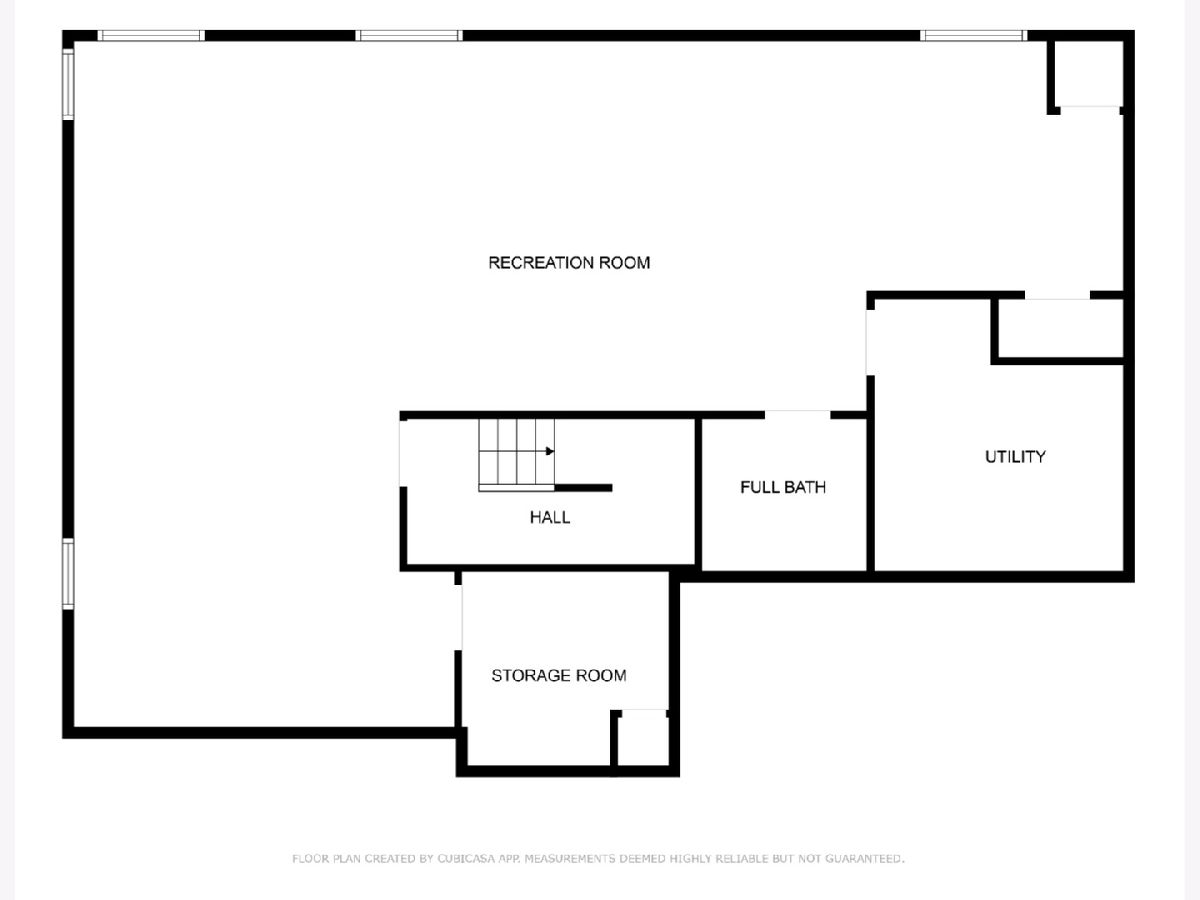
Room Specifics
Total Bedrooms: 4
Bedrooms Above Ground: 4
Bedrooms Below Ground: 0
Dimensions: —
Floor Type: —
Dimensions: —
Floor Type: —
Dimensions: —
Floor Type: —
Full Bathrooms: 4
Bathroom Amenities: Separate Shower,Double Sink,Full Body Spray Shower,Soaking Tub
Bathroom in Basement: 1
Rooms: —
Basement Description: —
Other Specifics
| 3 | |
| — | |
| — | |
| — | |
| — | |
| 112 X 137 | |
| Unfinished | |
| — | |
| — | |
| — | |
| Not in DB | |
| — | |
| — | |
| — | |
| — |
Tax History
| Year | Property Taxes |
|---|---|
| 2025 | $2,450 |
Contact Agent
Nearby Similar Homes
Nearby Sold Comparables
Contact Agent
Listing Provided By
Compass




