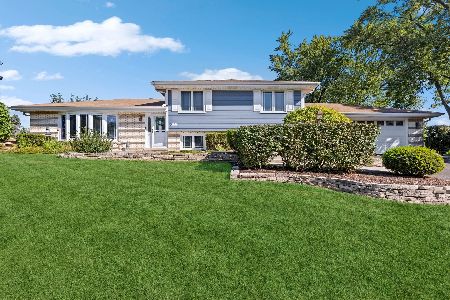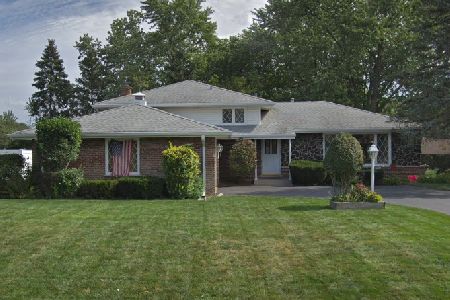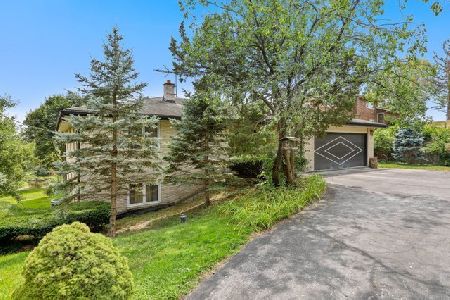11341 Scenic Drive, Willow Springs, Illinois 60480
$290,000
|
Sold
|
|
| Status: | Closed |
| Sqft: | 0 |
| Cost/Sqft: | — |
| Beds: | 3 |
| Baths: | 2 |
| Year Built: | 1973 |
| Property Taxes: | $6,203 |
| Days On Market: | 2649 |
| Lot Size: | 0,00 |
Description
Quad level home in highly desired "Willow on the Hill" subdivision. Vaulted ceilings and open concept give main floor a spacious feel. So much light in this huge kitchen with built in eating area and additional space for second seating area. Original three bedrooms on upper level have been converted into a large master and generous second bedroom. Master has tons of closet space, plumbing for half bath and plenty of room for a home office or sitting area. Lower level family room boasts fireplace, bar seating area, built in shelving and sliding glass doors which open onto large backyard patio. Lower level also has full updated bathroom and huge bedroom. This home also has a large sub-basement with lots of natural light, great for storage or could be finished off for additional living space. Unbeatable location!! Great neighborhood, award winning LT High School and Pleasantdale schools, minutes to shopping, dining and highways,
Property Specifics
| Single Family | |
| — | |
| — | |
| 1973 | |
| Partial | |
| — | |
| No | |
| — |
| Cook | |
| — | |
| 0 / Not Applicable | |
| None | |
| Lake Michigan | |
| Public Sewer | |
| 09962465 | |
| 18312070020000 |
Nearby Schools
| NAME: | DISTRICT: | DISTANCE: | |
|---|---|---|---|
|
Grade School
Pleasantdale Elementary School |
107 | — | |
|
Middle School
Pleasantdale Middle School |
107 | Not in DB | |
|
High School
Lyons Twp High School |
204 | Not in DB | |
Property History
| DATE: | EVENT: | PRICE: | SOURCE: |
|---|---|---|---|
| 23 Jan, 2019 | Sold | $290,000 | MRED MLS |
| 23 Dec, 2018 | Under contract | $305,000 | MRED MLS |
| — | Last price change | $329,900 | MRED MLS |
| 18 Oct, 2018 | Listed for sale | $338,800 | MRED MLS |
Room Specifics
Total Bedrooms: 3
Bedrooms Above Ground: 3
Bedrooms Below Ground: 0
Dimensions: —
Floor Type: —
Dimensions: —
Floor Type: Other
Full Bathrooms: 2
Bathroom Amenities: Separate Shower
Bathroom in Basement: 0
Rooms: No additional rooms
Basement Description: Sub-Basement
Other Specifics
| 2 | |
| — | |
| Asphalt,Circular | |
| — | |
| — | |
| 80X139 | |
| — | |
| None | |
| Vaulted/Cathedral Ceilings, Bar-Dry, Wood Laminate Floors, In-Law Arrangement | |
| — | |
| Not in DB | |
| Sidewalks, Street Lights | |
| — | |
| — | |
| — |
Tax History
| Year | Property Taxes |
|---|---|
| 2019 | $6,203 |
Contact Agent
Nearby Similar Homes
Nearby Sold Comparables
Contact Agent
Listing Provided By
Keller Williams Experience










