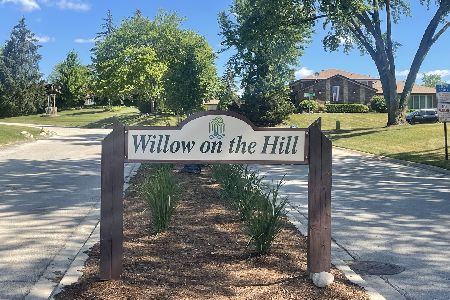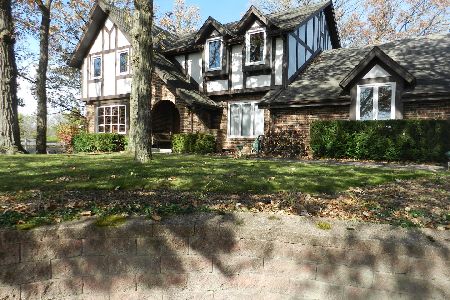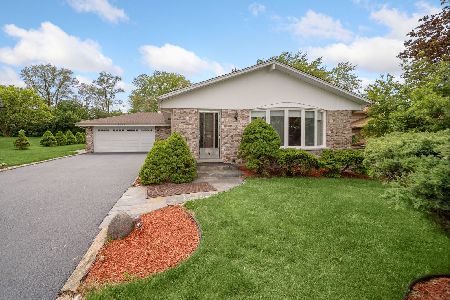8229 Nueport Drive, Willow Springs, Illinois 60480
$705,000
|
Sold
|
|
| Status: | Closed |
| Sqft: | 3,648 |
| Cost/Sqft: | $205 |
| Beds: | 4 |
| Baths: | 4 |
| Year Built: | 1978 |
| Property Taxes: | $8,636 |
| Days On Market: | 207 |
| Lot Size: | 0,00 |
Description
Tucked into a quiet pocket of Willow Springs and set within the sought-after Pleasantdale and Lyons Township school districts, this 4-bedroom, 3.1-bath home offers a rare mix of thoughtful updates, elegant style, and low taxes-all in a storybook setting. From the moment you arrive, the curb appeal charms: a graceful oak tree anchors the professionally landscaped yard, bursting with azaleas, pachysandra, and vibrant perennials. Step inside to a home that feels both expansive and inviting, ideal for those who love to entertain or simply spread out. The kitchen, updated in 2012 with granite countertops and a timeless subway tile backsplash, flows into a cozy eat-in space and a welcoming family room with a gas fireplace and built-in wet bar. Natural light pours through Marvin windows installed in 2010, highlighting the home's airy layout and quality finishes. A spacious mudroom off the attached garage includes laundry and a powder room for daily ease, while the grand two-story foyer leads upstairs to a loft-style landing and four generously sized bedrooms. The primary suite is especially spacious and features a walk-in closet; two additional bedrooms also include walk-ins. The two full upstairs bathrooms have been smartly upgraded with pink quartz counters and polished, hotel-inspired design. The finished basement adds valuable flexibility-with a large rec room, full bath, ample storage, and room to grow-perfect for guests, hobbies, or working from home. Major exterior updates completed in 2022 add lasting peace of mind: new roof and gutters, freshly painted facade, Trex deck, and a new concrete driveway. HVAC was replaced in 2015, and all systems are in excellent condition. Set in a welcoming neighborhood known for its small-town feel and modern convenience, you're just moments from local parks, forest preserves, trails, restaurants, and coffee shops.
Property Specifics
| Single Family | |
| — | |
| — | |
| 1978 | |
| — | |
| — | |
| No | |
| — |
| Cook | |
| — | |
| — / Not Applicable | |
| — | |
| — | |
| — | |
| 12402560 | |
| 18312040150000 |
Nearby Schools
| NAME: | DISTRICT: | DISTANCE: | |
|---|---|---|---|
|
Grade School
Pleasantdale Elementary School |
107 | — | |
|
Middle School
Pleasantdale Middle School |
107 | Not in DB | |
|
High School
Lyons Twp High School |
204 | Not in DB | |
Property History
| DATE: | EVENT: | PRICE: | SOURCE: |
|---|---|---|---|
| 26 Aug, 2025 | Sold | $705,000 | MRED MLS |
| 14 Jul, 2025 | Under contract | $747,000 | MRED MLS |
| 24 Jun, 2025 | Listed for sale | $747,000 | MRED MLS |
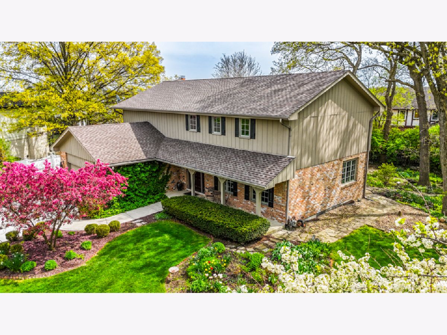
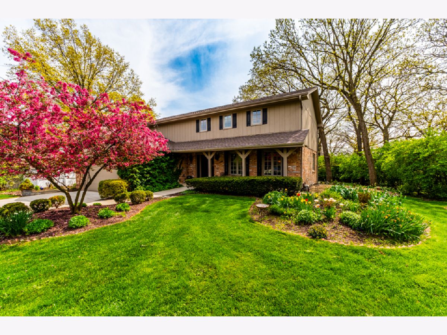
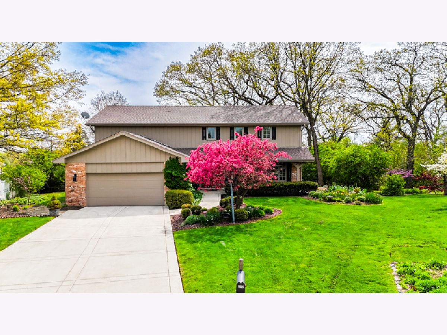
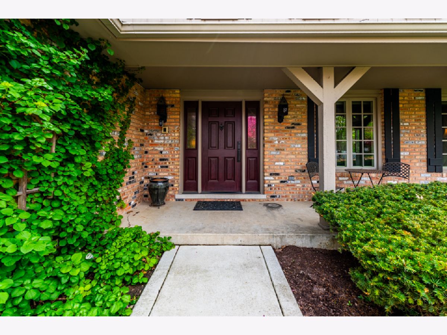
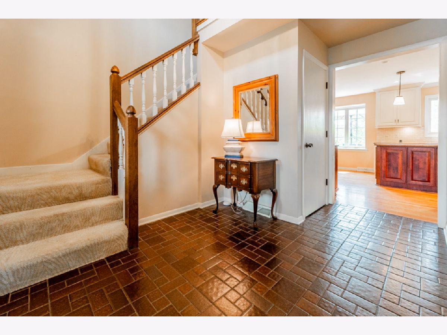
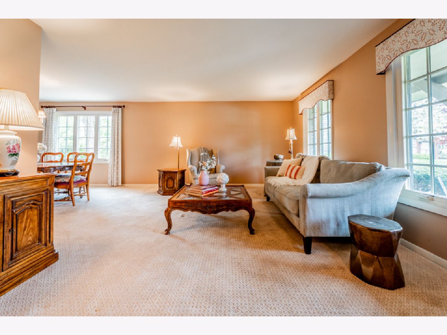
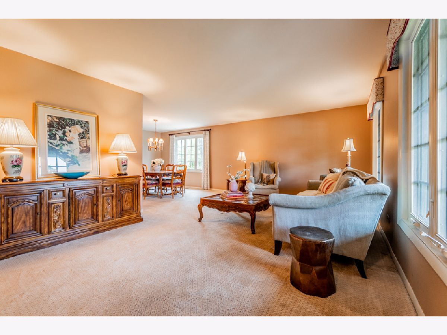
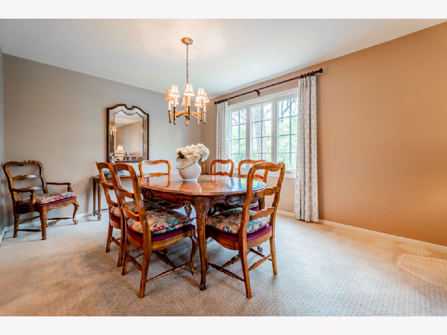
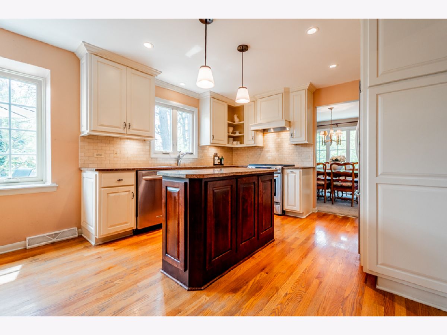
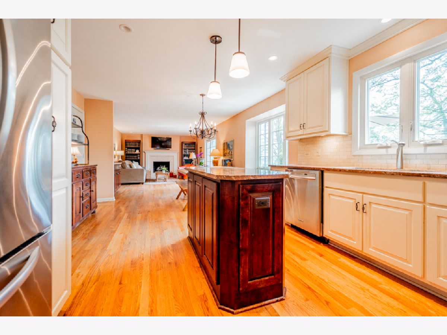
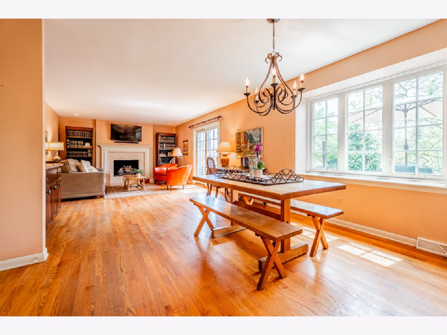
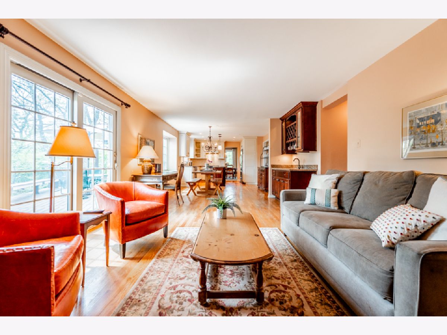
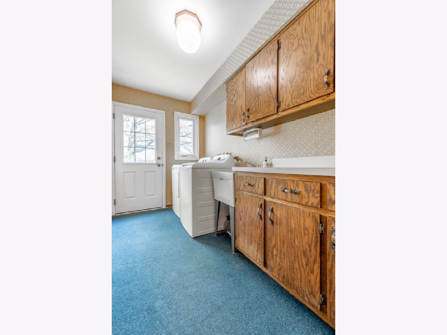
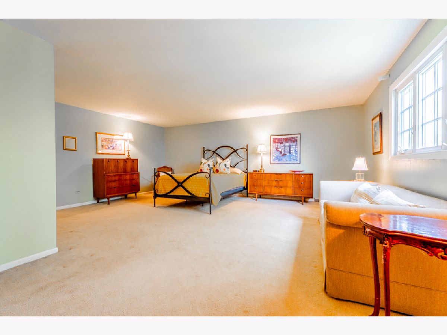
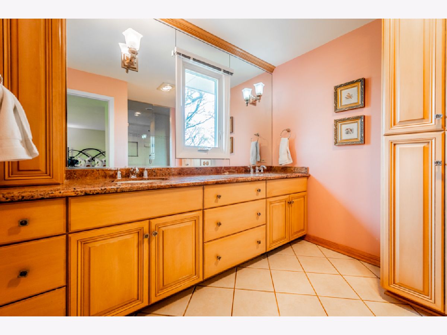
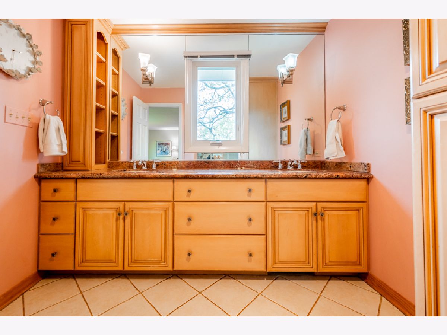
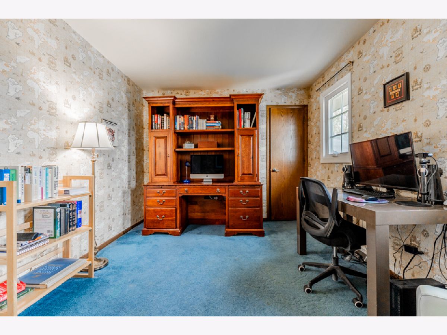
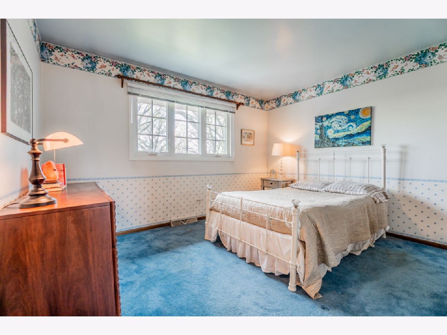
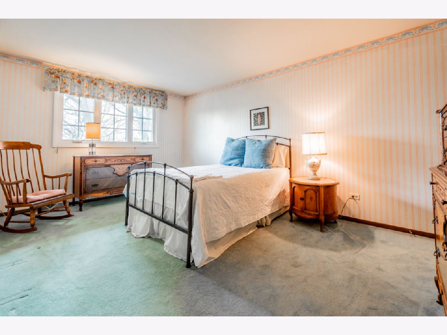
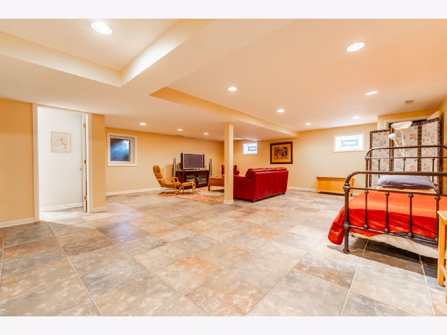
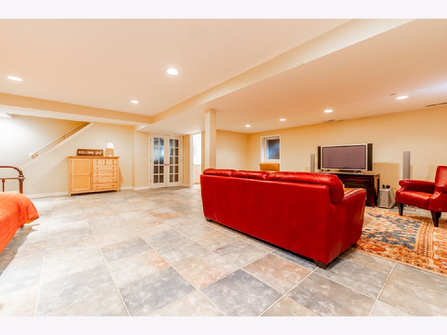
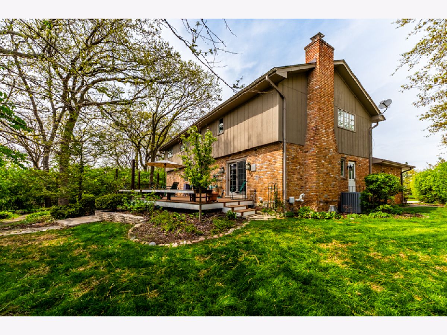
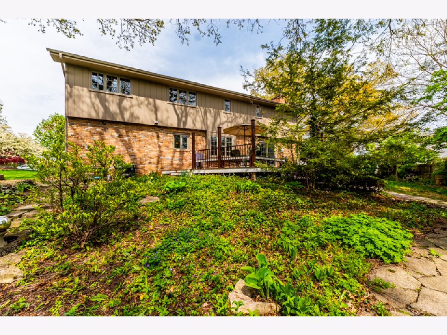
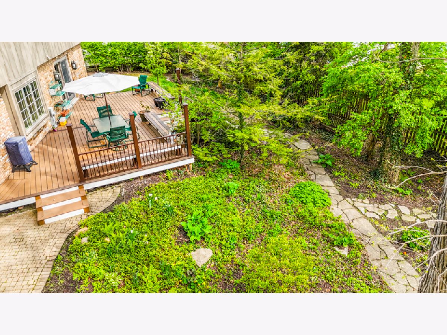
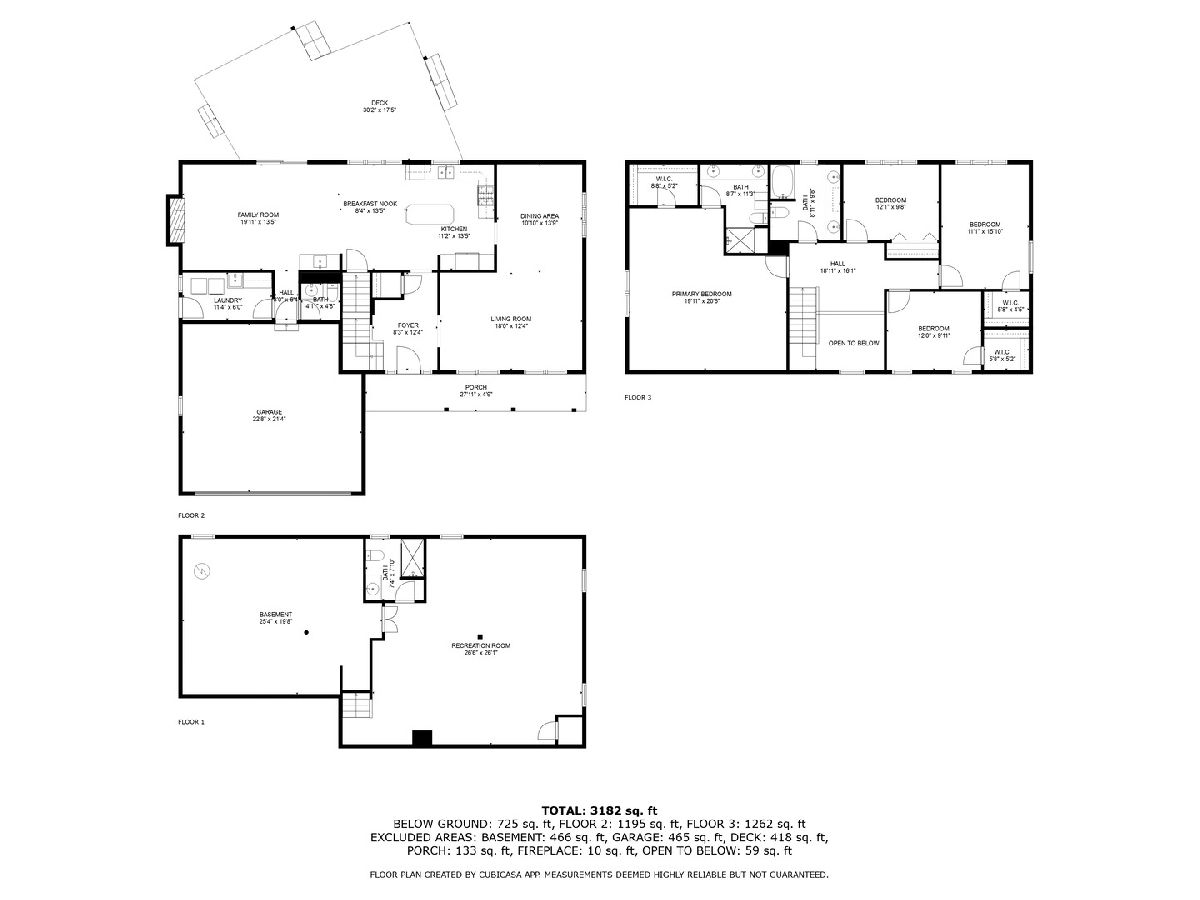
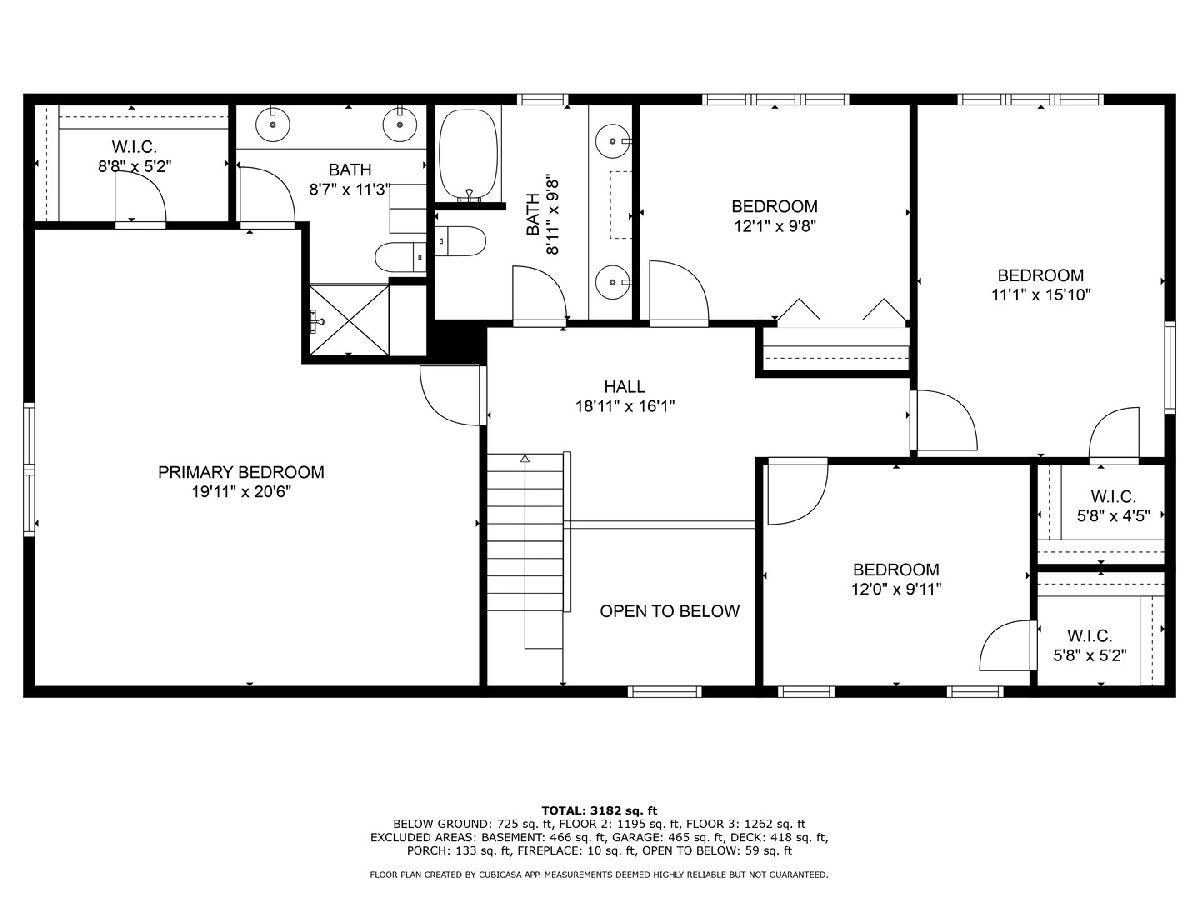
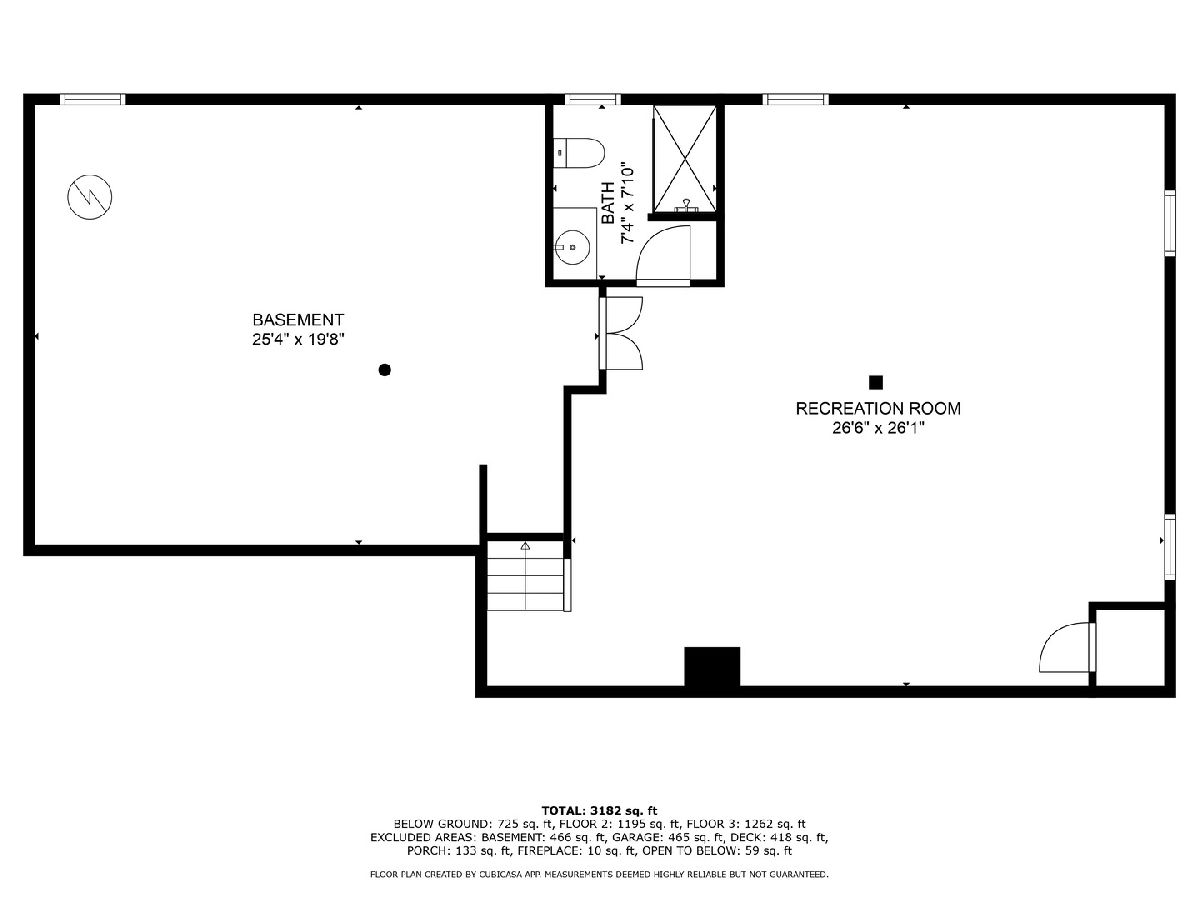
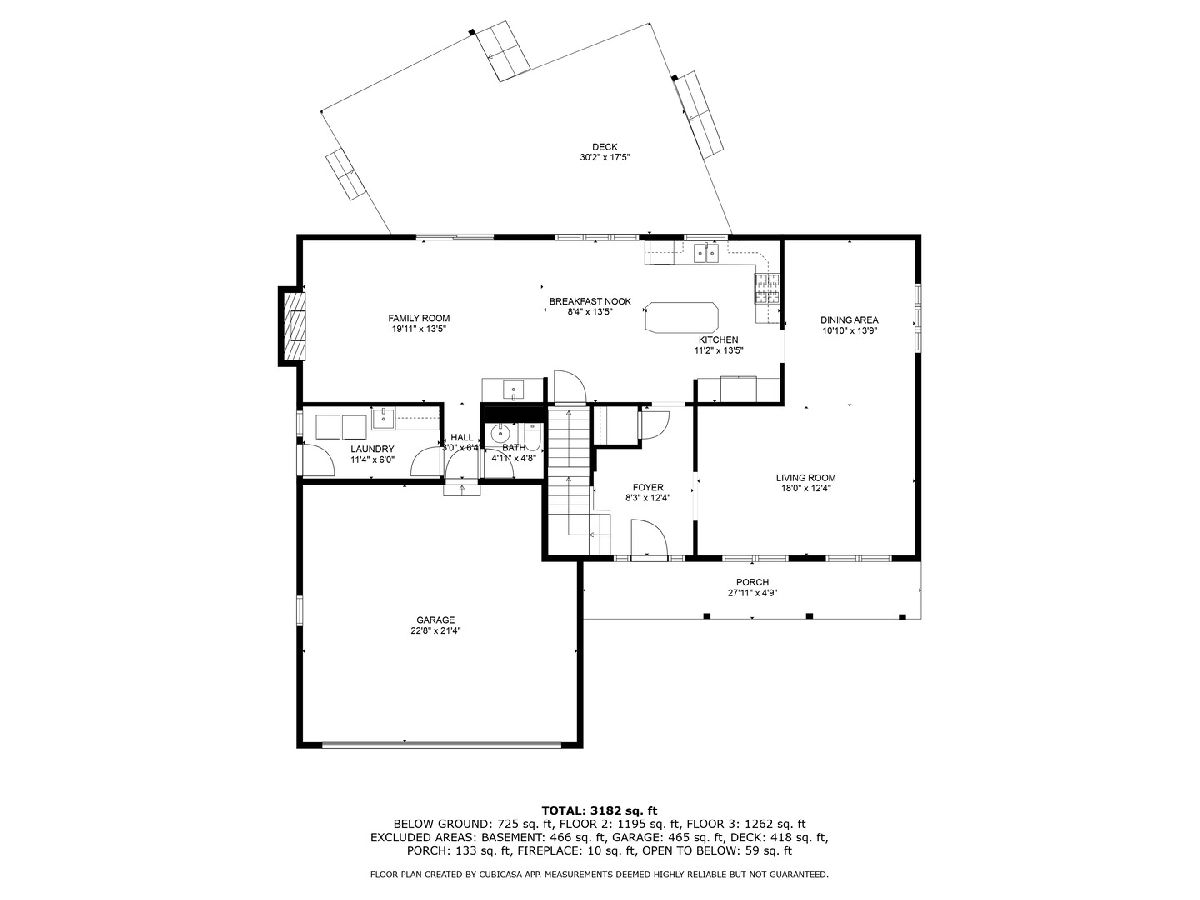
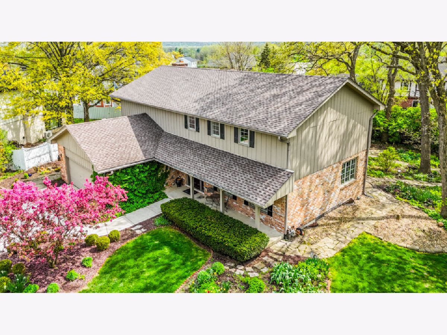
Room Specifics
Total Bedrooms: 4
Bedrooms Above Ground: 4
Bedrooms Below Ground: 0
Dimensions: —
Floor Type: —
Dimensions: —
Floor Type: —
Dimensions: —
Floor Type: —
Full Bathrooms: 4
Bathroom Amenities: —
Bathroom in Basement: 1
Rooms: —
Basement Description: —
Other Specifics
| 2.5 | |
| — | |
| — | |
| — | |
| — | |
| 48X135X147X48 | |
| — | |
| — | |
| — | |
| — | |
| Not in DB | |
| — | |
| — | |
| — | |
| — |
Tax History
| Year | Property Taxes |
|---|---|
| 2025 | $8,636 |
Contact Agent
Nearby Similar Homes
Nearby Sold Comparables
Contact Agent
Listing Provided By
Berkshire Hathaway HomeServices Chicago






