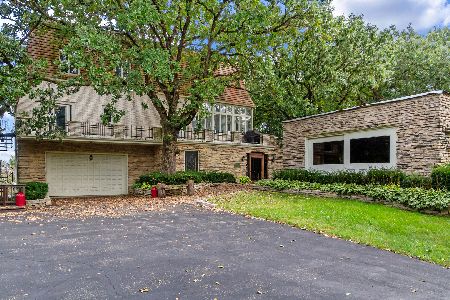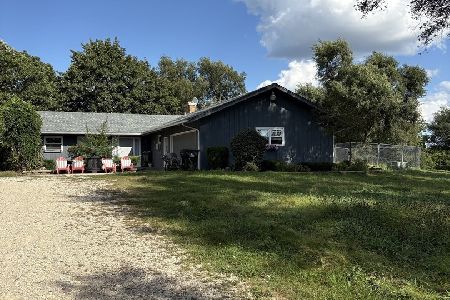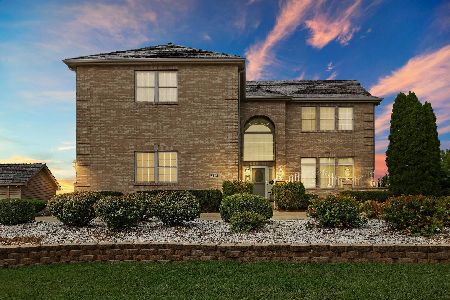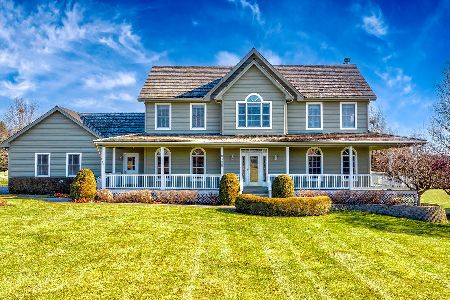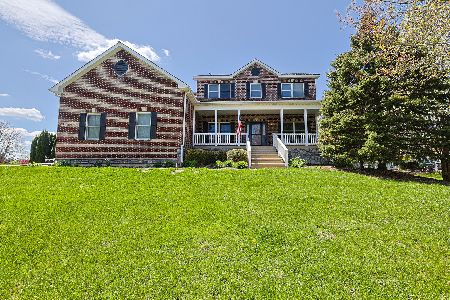8303 Appaloosa Lane, Spring Grove, Illinois 60081
$675,000
|
For Sale
|
|
| Status: | Active |
| Sqft: | 5,844 |
| Cost/Sqft: | $116 |
| Beds: | 4 |
| Baths: | 5 |
| Year Built: | 2001 |
| Property Taxes: | $14,839 |
| Days On Market: | 109 |
| Lot Size: | 0,94 |
Description
Welcome to the crown jewel of the neighborhood-this stunning brick and cedar home sits proudly atop the hill, offering style, space, and comfort in every detail.Step through a charming courtyard into an inviting interior. The chef-inspired kitchen is a standout, featuring granite countertops, crisp white cabinetry, a large center island, breakfast bar, built-in stovetop, double oven, and ample counter space-perfect for cooking and gathering.Just off the kitchen, the impressive vaulted two-story family room with a fireplace creates an ideal setting for entertaining or relaxing. Formal living and dining rooms add elegance and function for special occasions.The main-level primary suite offers a private retreat with a walk-in closet, jetted tub, separate shower, and dual sinks. Upstairs, a sprawling bonus room provides endless possibilities-think home theater, gym, playroom, classroom, or creative studio-plus three additional bedrooms and two full baths complete the second floor.The walkout basement extends the living space even further with a second kitchen, full bath, massive rec room, oversized bar, a den, office, and a cozy sitting room with fireplace. Step outside to your own private backyard oasis with a fenced-in in-ground pool, surrounded by mature trees for added privacy.Set on nearly an acre of lush green lawn, the exterior is just as impressive with multiple patios, a large deck, a storage shed, and a 3-car garage.This exceptional home has it all-come see it today! Property being sold AS-IS
Property Specifics
| Single Family | |
| — | |
| — | |
| 2001 | |
| — | |
| — | |
| No | |
| 0.94 |
| — | |
| Sundial Farms | |
| — / Not Applicable | |
| — | |
| — | |
| — | |
| 12404169 | |
| 0520378016 |
Nearby Schools
| NAME: | DISTRICT: | DISTANCE: | |
|---|---|---|---|
|
High School
Richmond-burton Community High S |
157 | Not in DB | |
Property History
| DATE: | EVENT: | PRICE: | SOURCE: |
|---|---|---|---|
| 22 Nov, 2021 | Sold | $580,000 | MRED MLS |
| 2 Oct, 2021 | Under contract | $599,000 | MRED MLS |
| 15 Sep, 2021 | Listed for sale | $599,000 | MRED MLS |
| — | Last price change | $695,000 | MRED MLS |
| 26 Aug, 2025 | Listed for sale | $725,000 | MRED MLS |
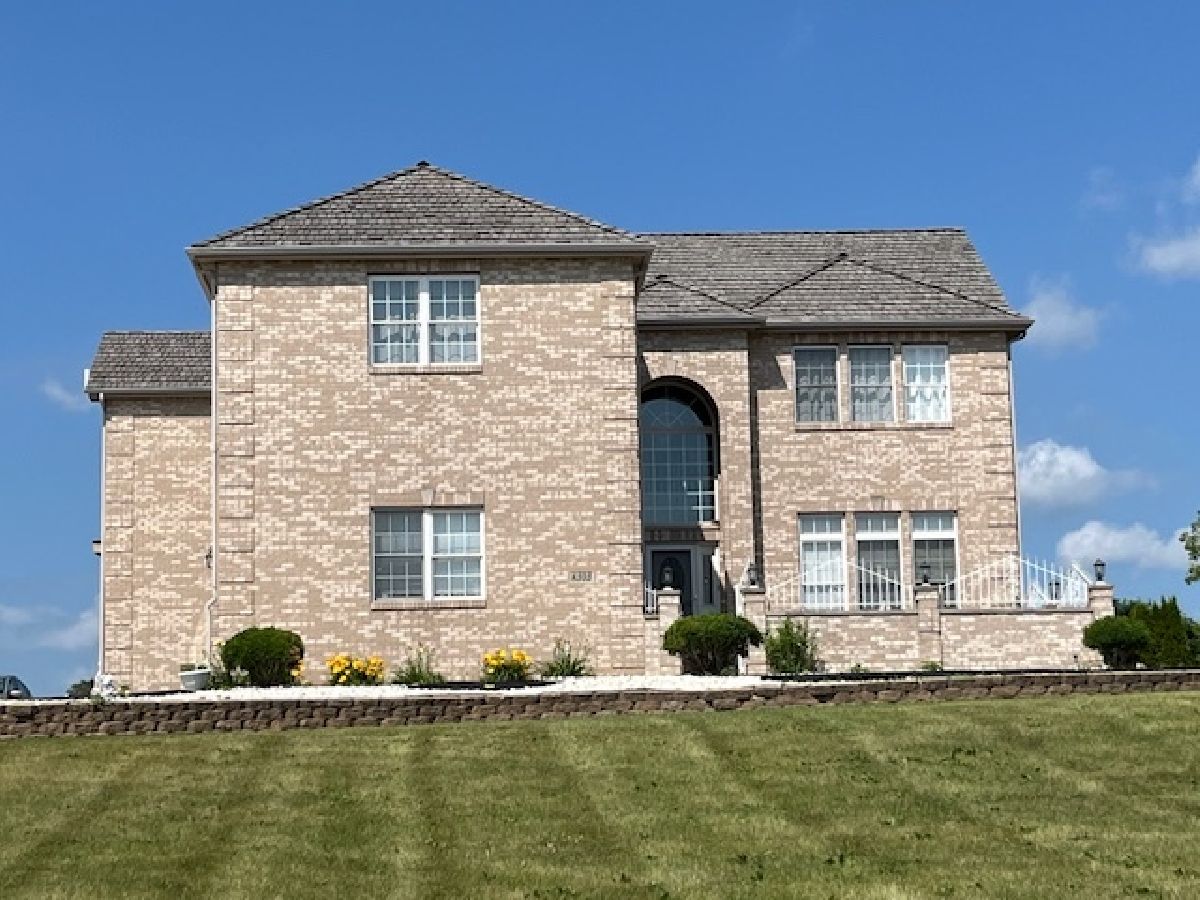































Room Specifics
Total Bedrooms: 4
Bedrooms Above Ground: 4
Bedrooms Below Ground: 0
Dimensions: —
Floor Type: —
Dimensions: —
Floor Type: —
Dimensions: —
Floor Type: —
Full Bathrooms: 5
Bathroom Amenities: Whirlpool,Separate Shower,Double Sink
Bathroom in Basement: 1
Rooms: —
Basement Description: —
Other Specifics
| 3 | |
| — | |
| — | |
| — | |
| — | |
| 139X283X144X288 | |
| — | |
| — | |
| — | |
| — | |
| Not in DB | |
| — | |
| — | |
| — | |
| — |
Tax History
| Year | Property Taxes |
|---|---|
| 2021 | $10,653 |
| — | $14,839 |
Contact Agent
Nearby Similar Homes
Nearby Sold Comparables
Contact Agent
Listing Provided By
Baird & Warner


