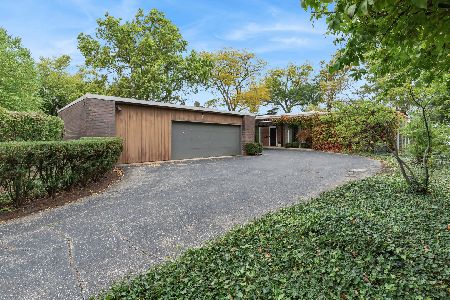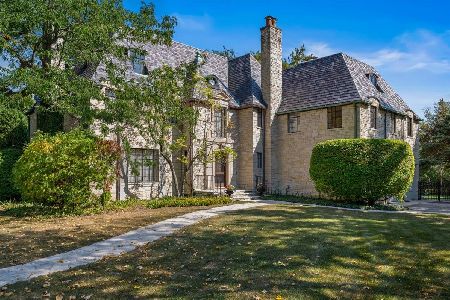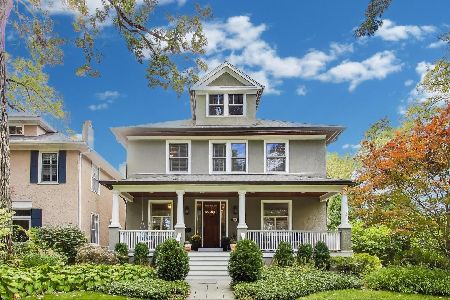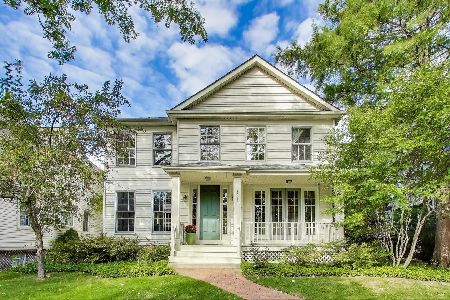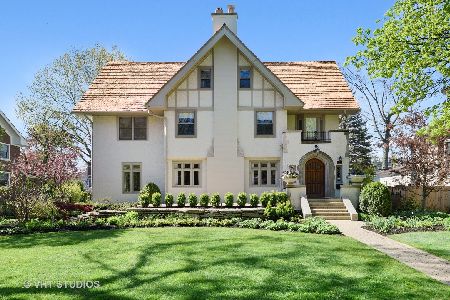1120 Chestnut Avenue, Wilmette, Illinois 60091
$3,699,000
|
For Sale
|
|
| Status: | Pending |
| Sqft: | 5,739 |
| Cost/Sqft: | $645 |
| Beds: | 6 |
| Baths: | 6 |
| Year Built: | 1908 |
| Property Taxes: | $52,794 |
| Days On Market: | 59 |
| Lot Size: | 0,67 |
Description
Exceptional Nantucket-inspired architecture meets superb craftsmanship in this recently renovated home, set on nearly 2/3 of an acre (100x290) in one of East Wilmette's most coveted in-town locations. Offering approximately 8,000 sq ft of beautifully finished space, this shingle-style coastal retreat combines architectural integrity, modern comfort, and an unmatched walk-to-everything lifestyle. From the moment you arrive, the home's striking facade-classic shingles, crisp white trim, dormer windows, and handsome lighting-evokes the timeless charm of coastal New England. A porte cochere and inviting front porch welcome you into a light-filled interior that balances refined luxury with everyday livability. Inside, a dramatic foyer with soaring ceilings, custom millwork, and an open staircase anchors the thoughtful floor plan, featuring hardwood floors and sunlit rooms throughout. The formal living room with wood-burning fireplace and the open dining room are ideal for entertaining, while the family room-with hand laid stone fireplace, wood barrel ceiling, and a full wet bar-offers a more relaxed setting. Sliding French doors open to a stunning three season porch overlooking landscaped gardens, a brick patio, and an expansive backyard. The chef's kitchen includes custom cabinetry, a large island with breakfast bar, top-tier appliances, and a walk-in pantry. A built-in breakfast area offers serene views of the rear grounds. Two main-level offices support modern work-from-home needs, while a stylish powder room and custom mudroom add daily convenience. Upstairs, the luxurious primary suite features a spacious bedroom, oversized walk-in closet, and spa-caliber bath with radiant-heated floors, steam shower, jacuzzi tub, and dual vanities. Three additional bedrooms include large closets and ensuite or adjacent baths. A wide hallway with built-in linen storage and a second-floor laundry room complete the level. The third-floor retreat offers exceptional flexibility-ideal as a fifth/sixth bedroom, private guest suite, teen lounge, or creative studio, complete with full bath and treetop views. The fully finished lower level extends the living space with a large recreation area, home gym, custom wine closet, seventh bedroom, full bath, second laundry with commercial-grade sink and abundant storage. Outside, the private, professionally landscaped yard features mature trees, privacy hedges, a spacious patio, sport area and open lawn-designed for both entertaining and recreation, evoking the feel of a private coastal compound. All this, just steps from Lake Michigan, Gilson Park, Plaza del Lago, Metra and CTA stations, top-rated schools, and vibrant downtown Wilmette. Long list of improvements, ask listing agent to provide.
Property Specifics
| Single Family | |
| — | |
| — | |
| 1908 | |
| — | |
| — | |
| No | |
| 0.67 |
| Cook | |
| — | |
| — / Not Applicable | |
| — | |
| — | |
| — | |
| 12454926 | |
| 05273000630000 |
Nearby Schools
| NAME: | DISTRICT: | DISTANCE: | |
|---|---|---|---|
|
Grade School
Central Elementary School |
39 | — | |
|
Middle School
Wilmette Junior High School |
39 | Not in DB | |
|
High School
New Trier Twp H.s. Northfield/wi |
203 | Not in DB | |
Property History
| DATE: | EVENT: | PRICE: | SOURCE: |
|---|---|---|---|
| 14 Aug, 2020 | Sold | $2,425,000 | MRED MLS |
| 12 Jul, 2020 | Under contract | $2,495,000 | MRED MLS |
| 1 Jun, 2020 | Listed for sale | $2,495,000 | MRED MLS |
| 24 Sep, 2025 | Under contract | $3,699,000 | MRED MLS |
| 21 Sep, 2025 | Listed for sale | $3,699,000 | MRED MLS |
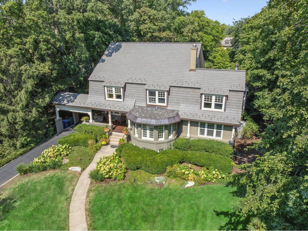
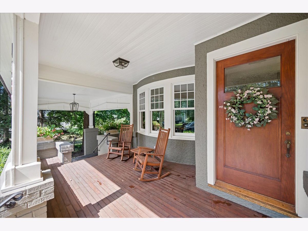
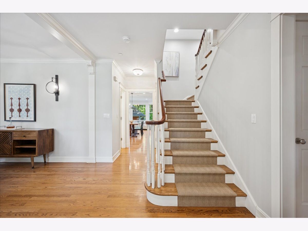
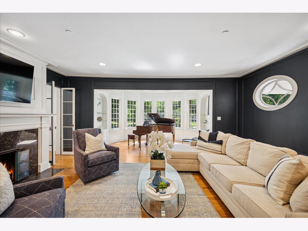
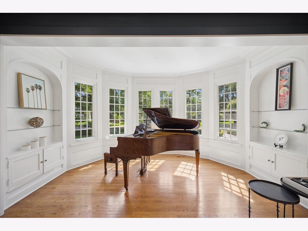
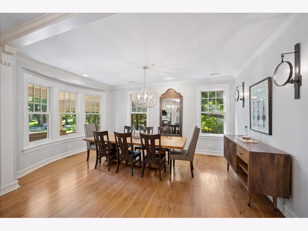
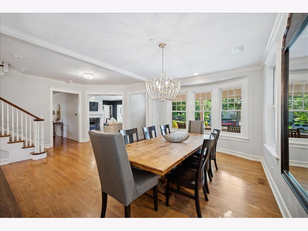
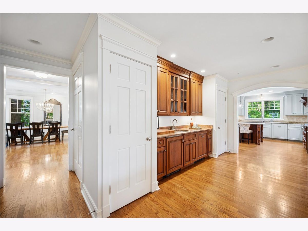
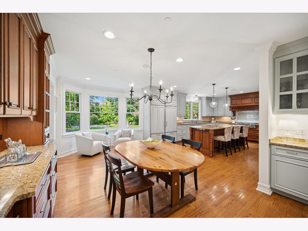
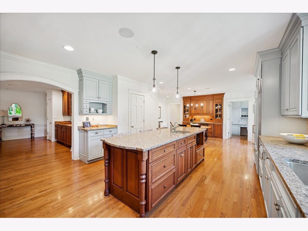
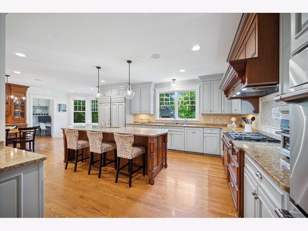
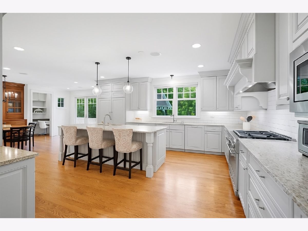
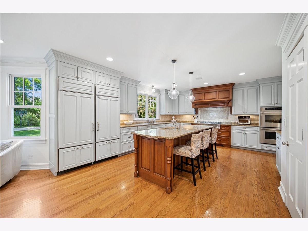
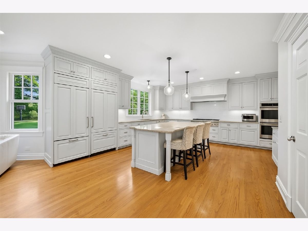
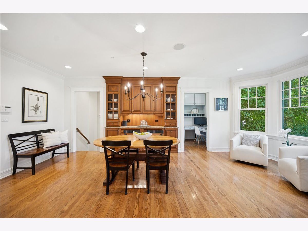
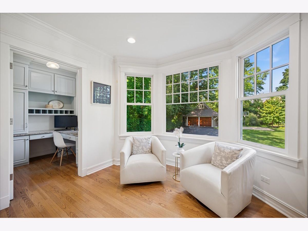
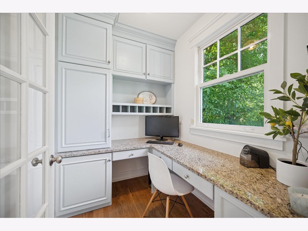
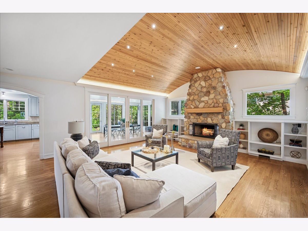
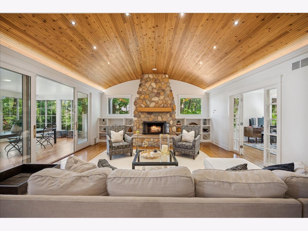
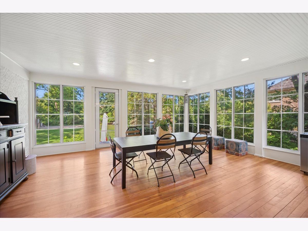
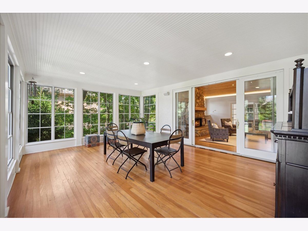
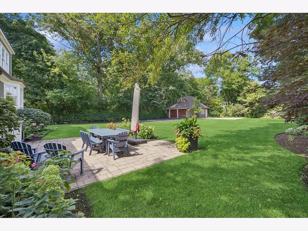
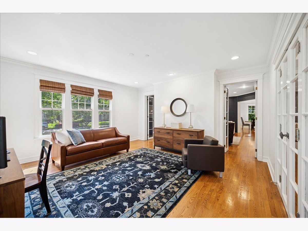
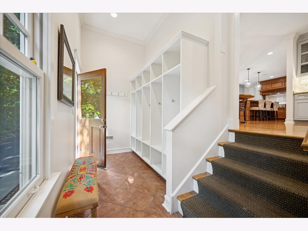
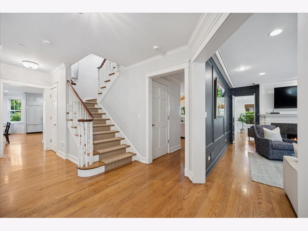
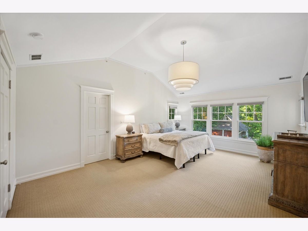
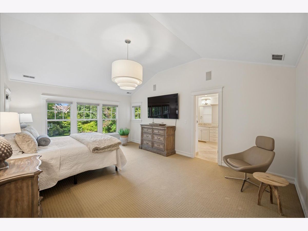
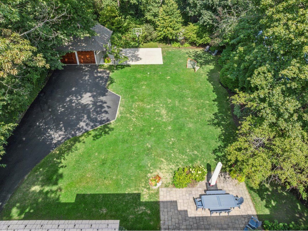
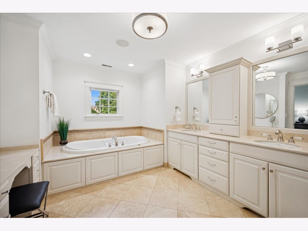
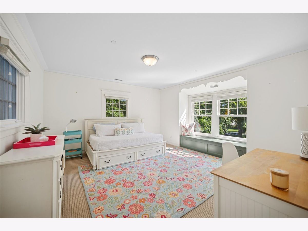
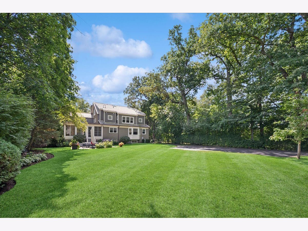
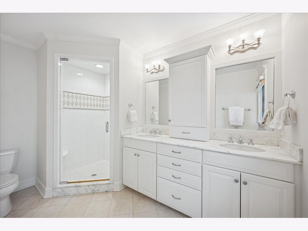
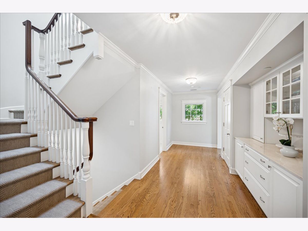
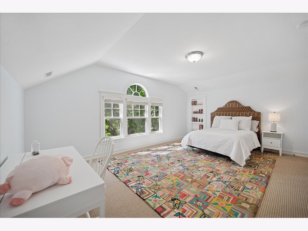
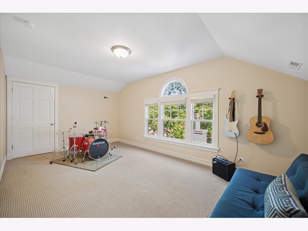
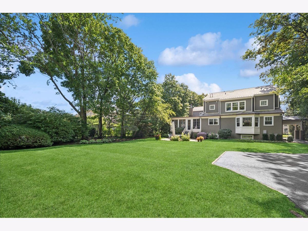
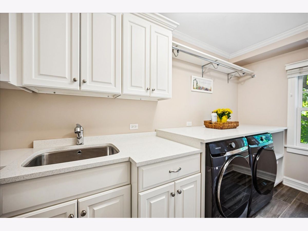
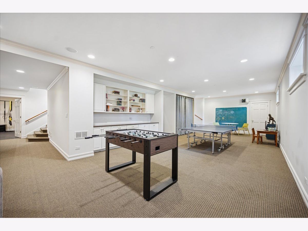
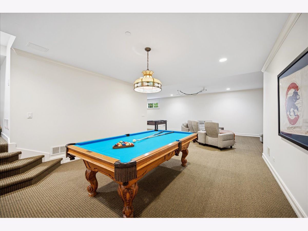
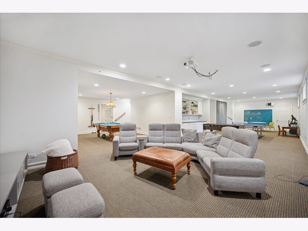
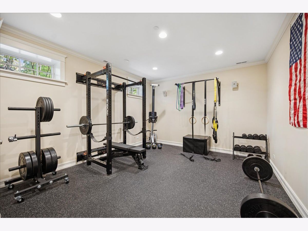
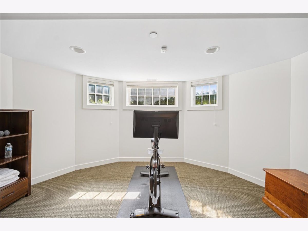
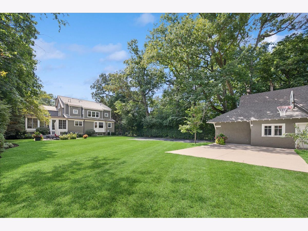
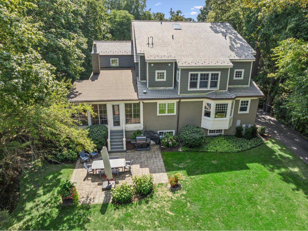
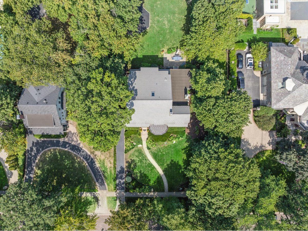
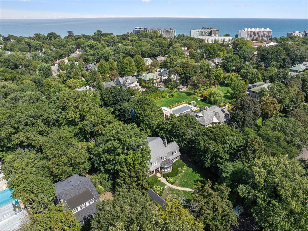
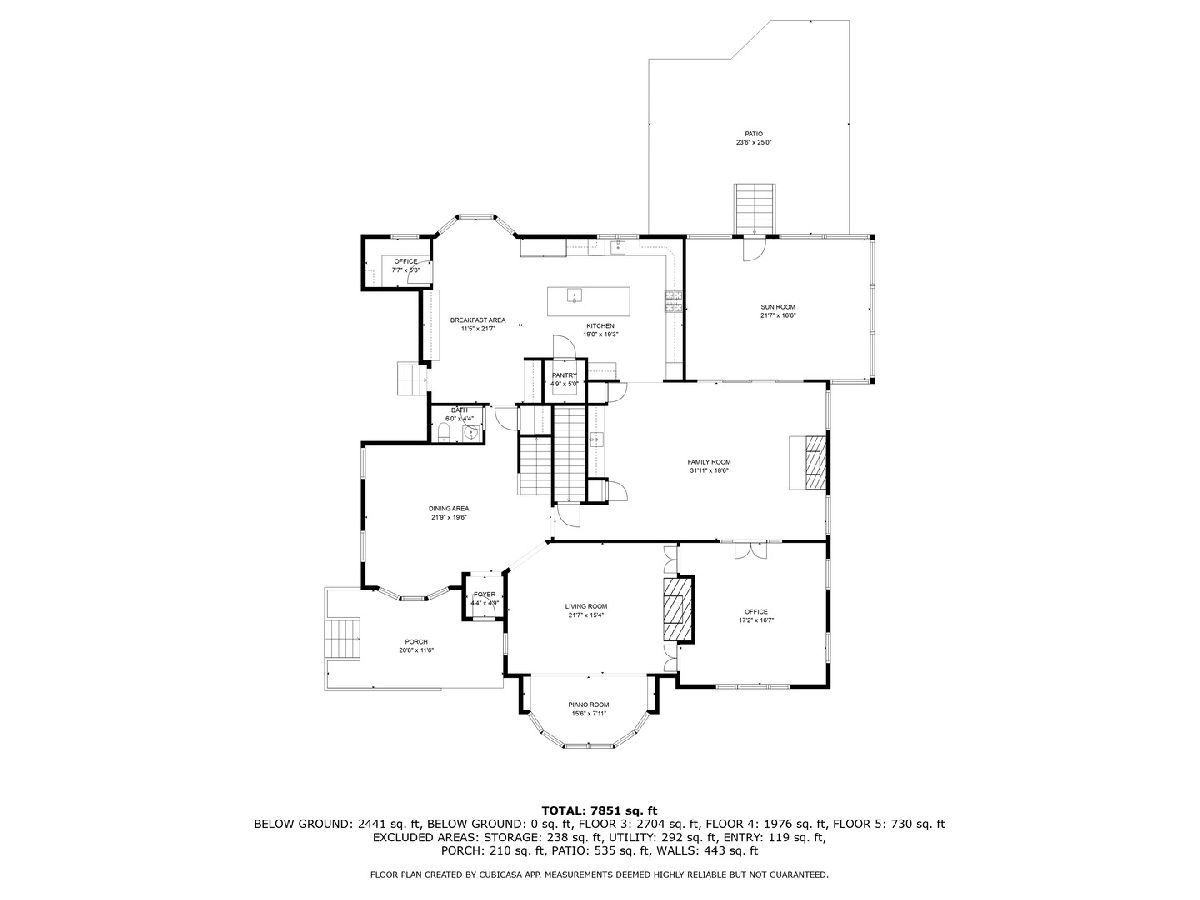
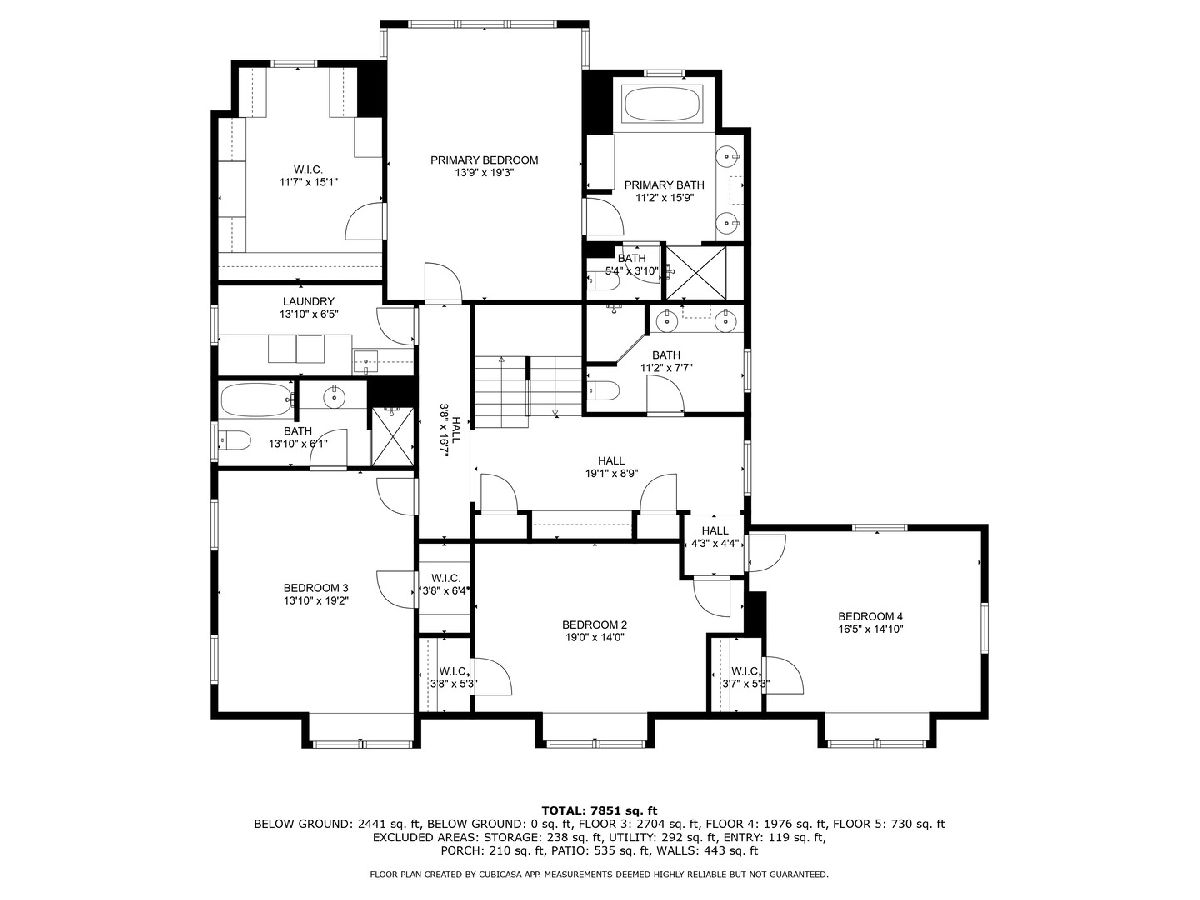
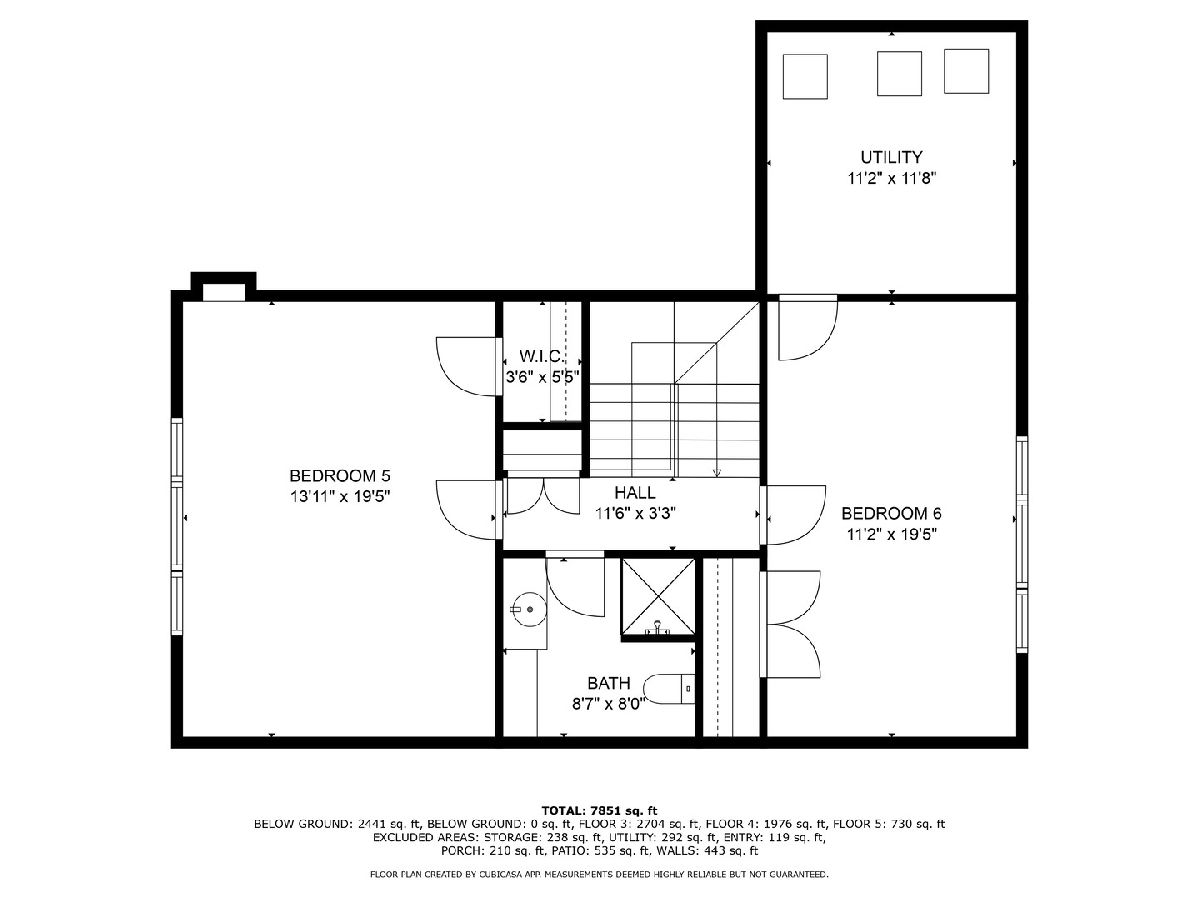
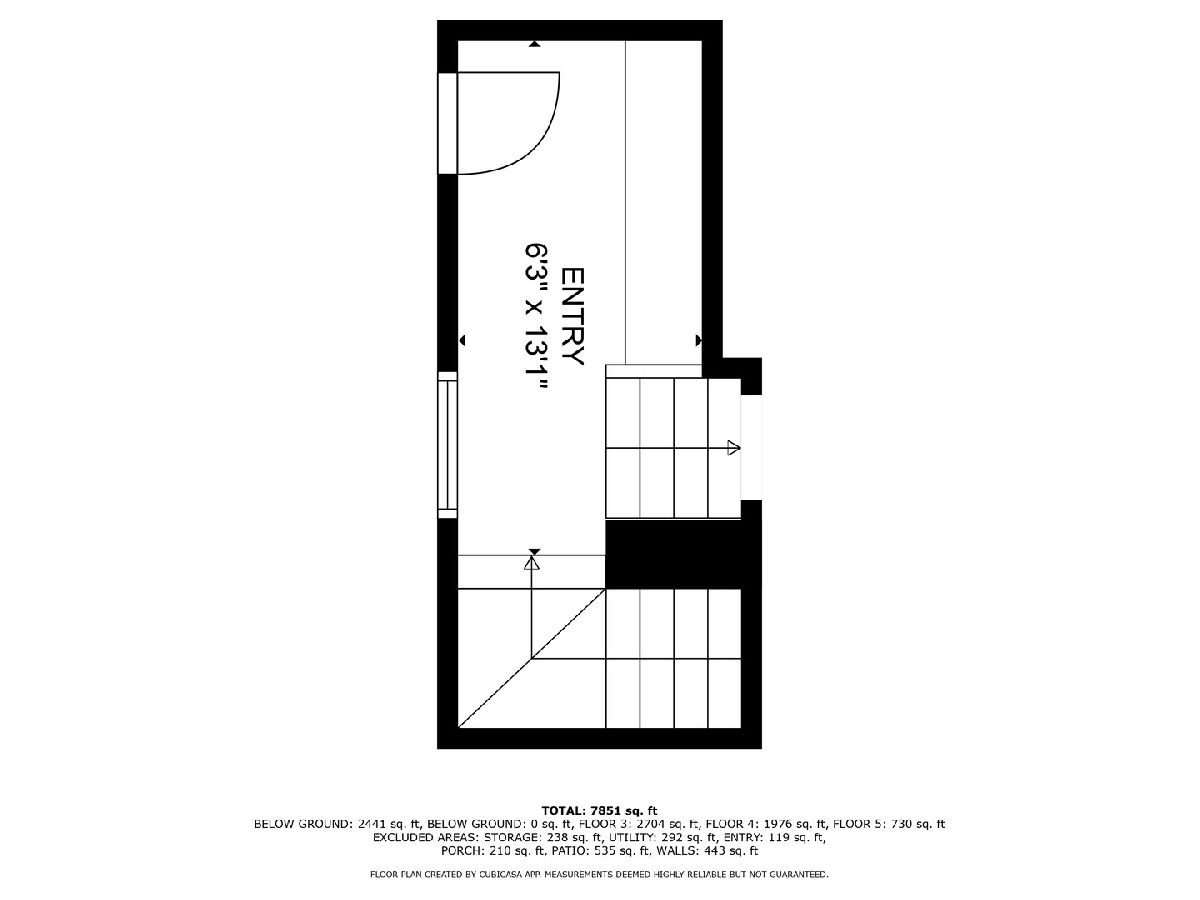
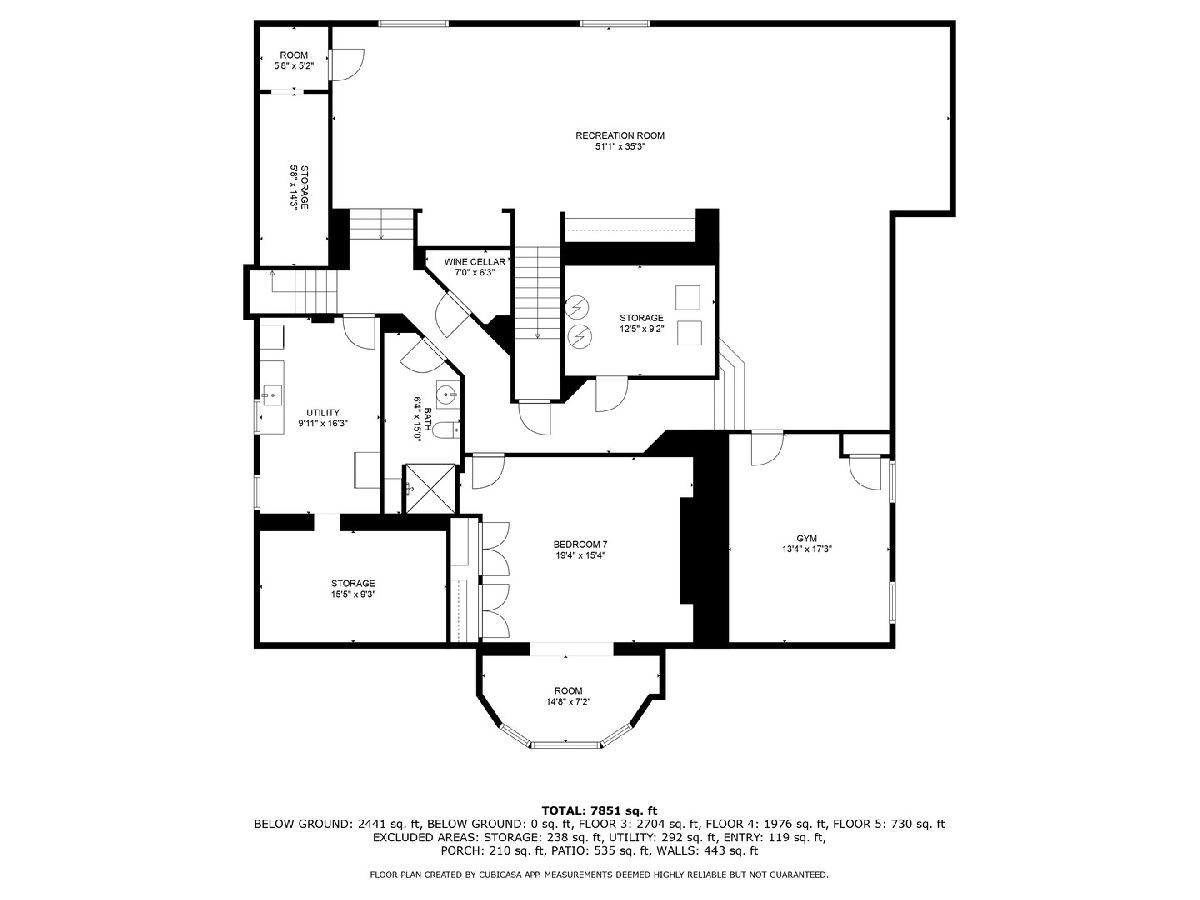
Room Specifics
Total Bedrooms: 7
Bedrooms Above Ground: 6
Bedrooms Below Ground: 1
Dimensions: —
Floor Type: —
Dimensions: —
Floor Type: —
Dimensions: —
Floor Type: —
Dimensions: —
Floor Type: —
Dimensions: —
Floor Type: —
Dimensions: —
Floor Type: —
Full Bathrooms: 6
Bathroom Amenities: Separate Shower,Steam Shower,Double Sink,Soaking Tub
Bathroom in Basement: 1
Rooms: —
Basement Description: —
Other Specifics
| 2 | |
| — | |
| — | |
| — | |
| — | |
| 100 X 290 | |
| — | |
| — | |
| — | |
| — | |
| Not in DB | |
| — | |
| — | |
| — | |
| — |
Tax History
| Year | Property Taxes |
|---|---|
| 2020 | $37,813 |
| 2025 | $52,794 |
Contact Agent
Nearby Similar Homes
Nearby Sold Comparables
Contact Agent
Listing Provided By
Compass

