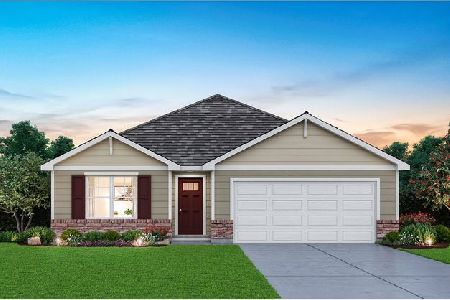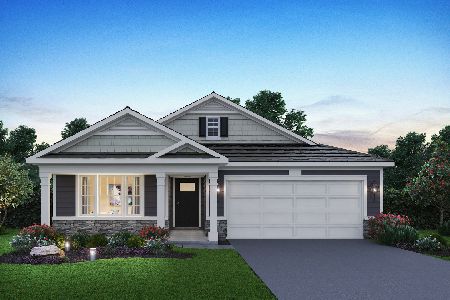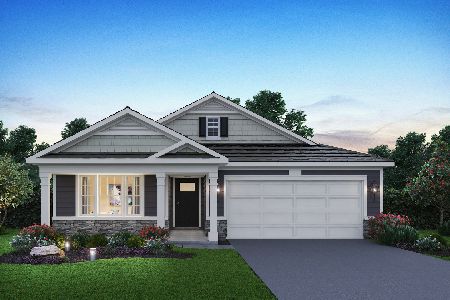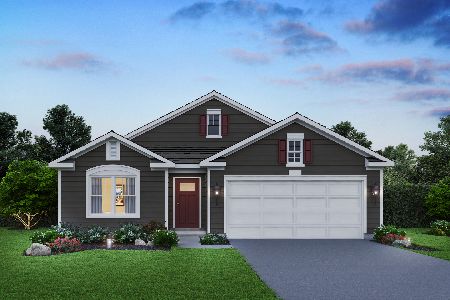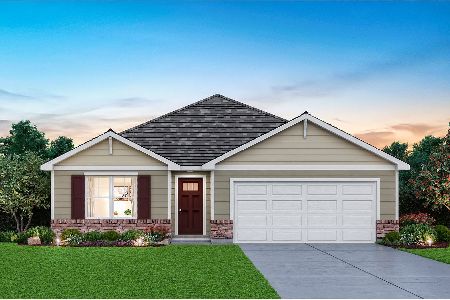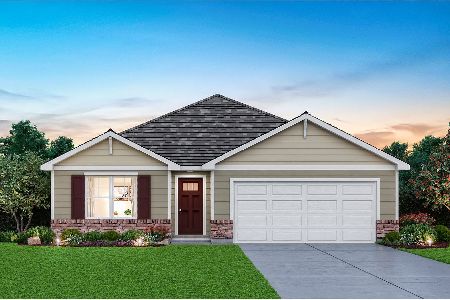8334 105th Avenue, St John, Indiana 46373
$835,000
|
For Sale
|
|
| Status: | Active |
| Sqft: | 3,312 |
| Cost/Sqft: | $252 |
| Beds: | 5 |
| Baths: | 3 |
| Year Built: | 2022 |
| Property Taxes: | $8,580 |
| Days On Market: | 41 |
| Lot Size: | 0,00 |
Description
Why wait to build when you can move right into this nearly new showstopper of a home! Step through the foyer and be greeted by a striking modern staircase and custom accent wall. The heart of the home is the stunning 2-story great room, complete with a floor-to-ceiling fireplace, seamlessly flowing into the gourmet kitchen with an oversized island, stainless steel appliances, and a spacious walk-in pantry. The main-level primary suite offers a spa-like ensuite with an oversized shower and a custom walk-in closet. A laundry room, stylish half bath, and mudroom with custom designed bench complete the first floor. Upstairs, you'll find four generously sized bedrooms with walk-in closets, a versatile loft area, and a full bath. Step outside to the covered patio overlooking the large fenced-in yard-perfect for entertaining and relaxation. Additional highlights include a 3-car garage with epoxy floors, Aquasana whole-home water filtration, sump pump with WiFi battery backup, customized shades, casement windows, irrigation system, dual furnaces and AC units, and distinctive finishes throughout making this home truly one-of-a-kind!
Property Specifics
| Single Family | |
| — | |
| — | |
| 2022 | |
| — | |
| — | |
| No | |
| — |
| Lake | |
| — | |
| 508 / Annual | |
| — | |
| — | |
| — | |
| 12481603 | |
| 4515032770020000 |
Property History
| DATE: | EVENT: | PRICE: | SOURCE: |
|---|---|---|---|
| — | Last price change | $840,000 | MRED MLS |
| 25 Sep, 2025 | Listed for sale | $840,000 | MRED MLS |
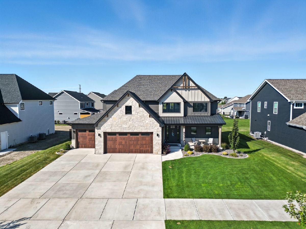
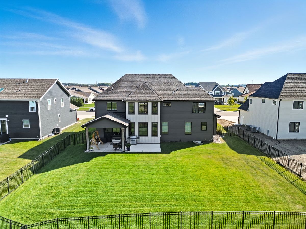
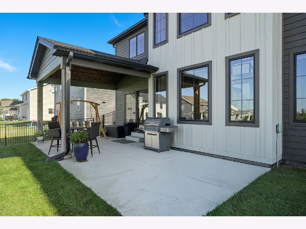
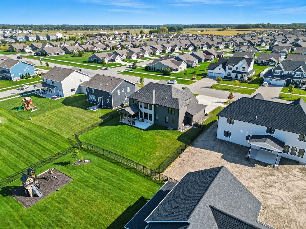
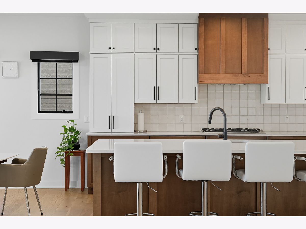
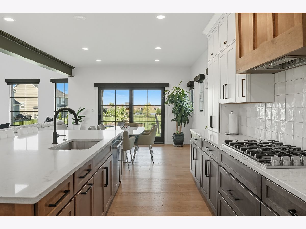
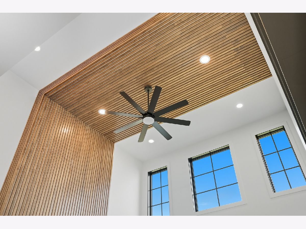
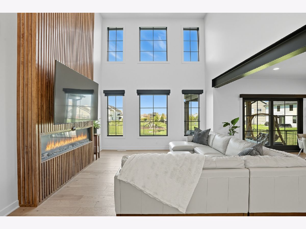
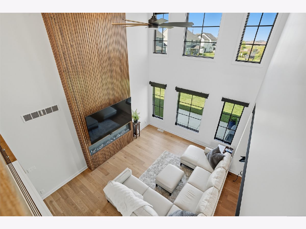
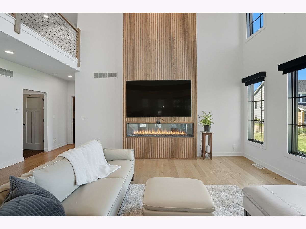
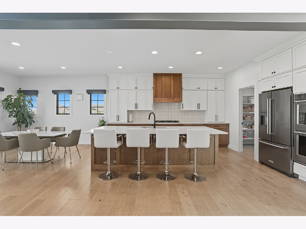
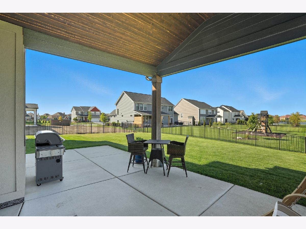
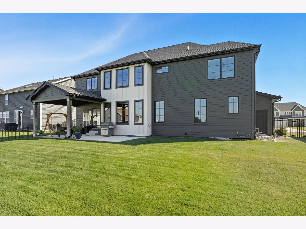
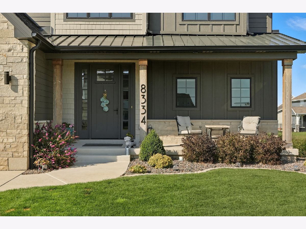
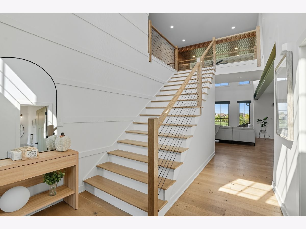
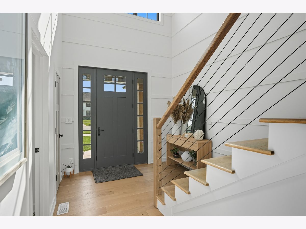
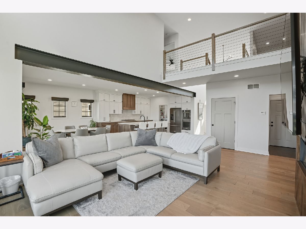
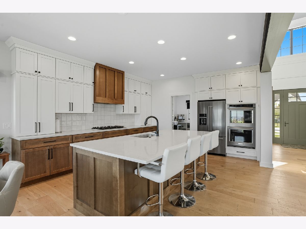
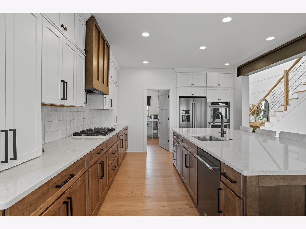
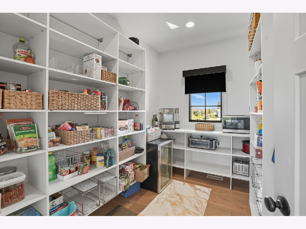
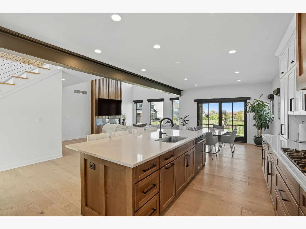
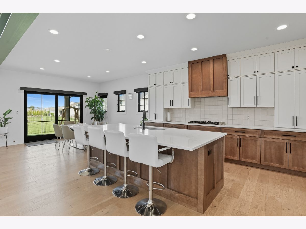
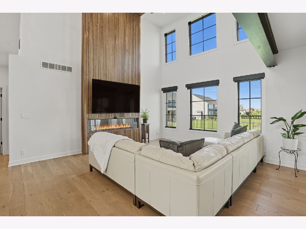
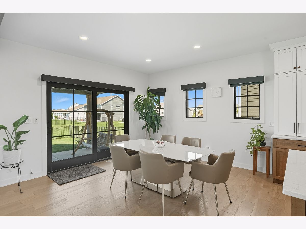
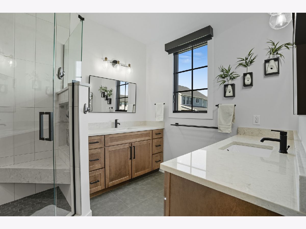
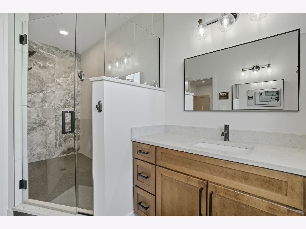
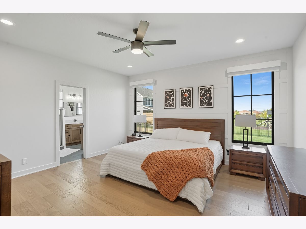
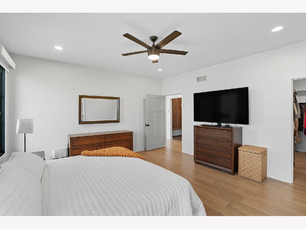
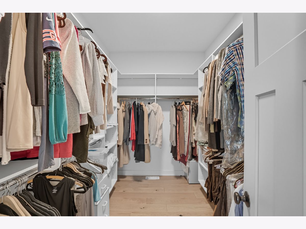
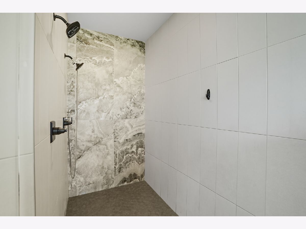
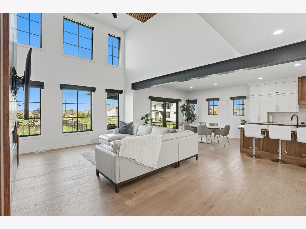
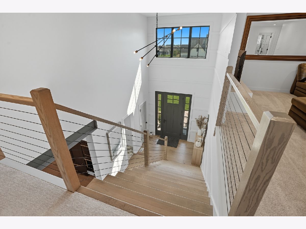
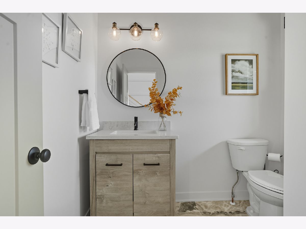
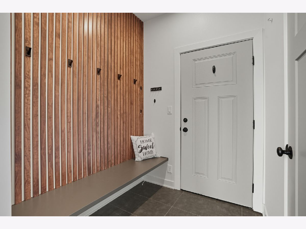
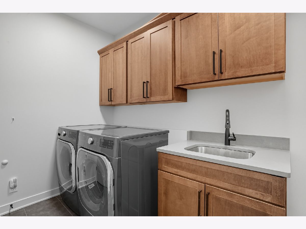
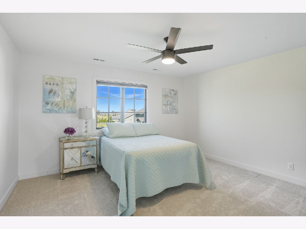
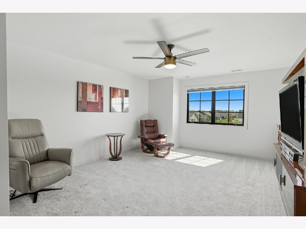
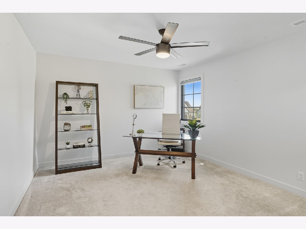
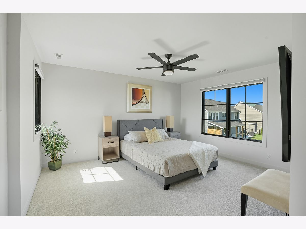
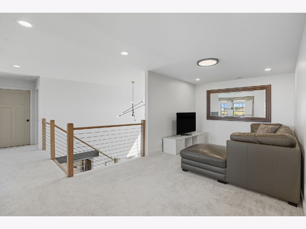
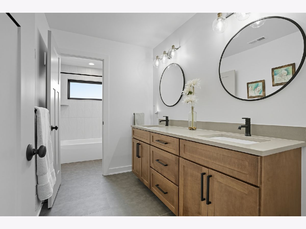
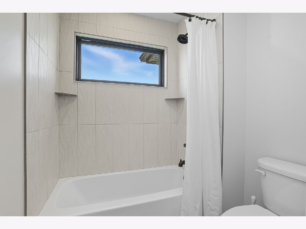
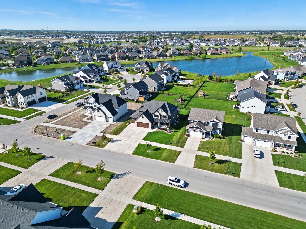
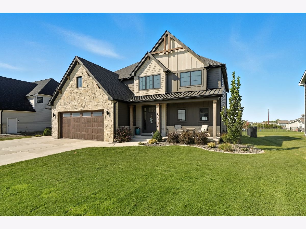
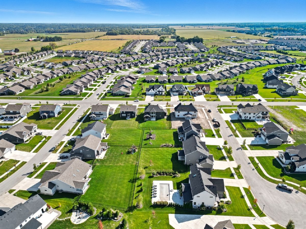
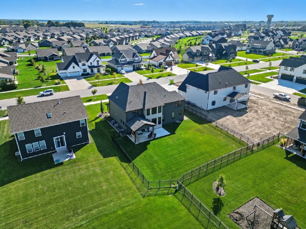
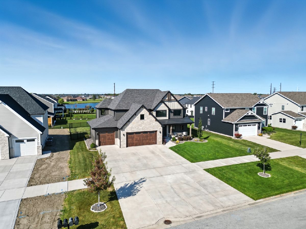
Room Specifics
Total Bedrooms: 5
Bedrooms Above Ground: 5
Bedrooms Below Ground: 0
Dimensions: —
Floor Type: —
Dimensions: —
Floor Type: —
Dimensions: —
Floor Type: —
Dimensions: —
Floor Type: —
Full Bathrooms: 3
Bathroom Amenities: —
Bathroom in Basement: 0
Rooms: —
Basement Description: —
Other Specifics
| 3 | |
| — | |
| — | |
| — | |
| — | |
| 85x140x85x140 | |
| — | |
| — | |
| — | |
| — | |
| Not in DB | |
| — | |
| — | |
| — | |
| — |
Tax History
| Year | Property Taxes |
|---|---|
| — | $8,580 |
Contact Agent
Nearby Similar Homes
Nearby Sold Comparables
Contact Agent
Listing Provided By
McColly Real Estate

