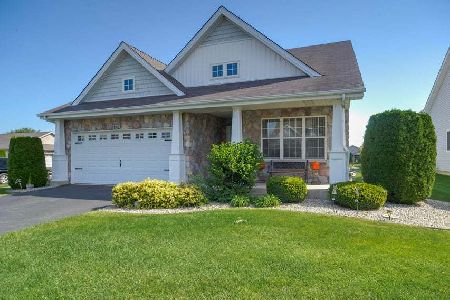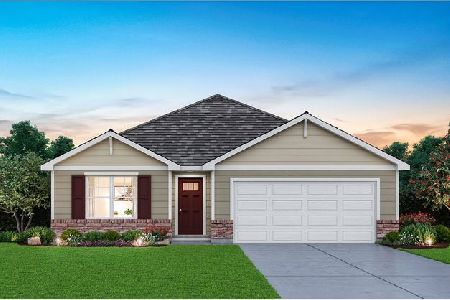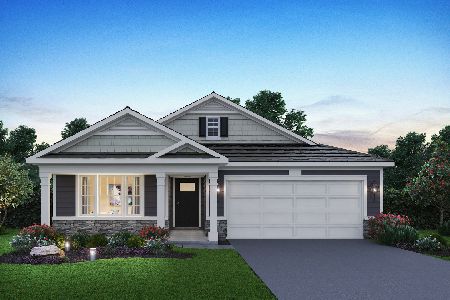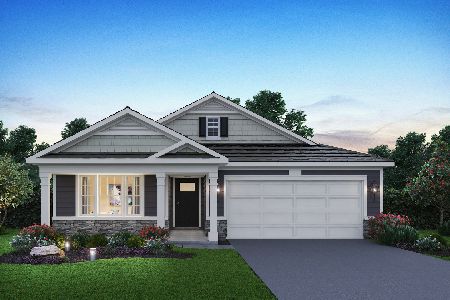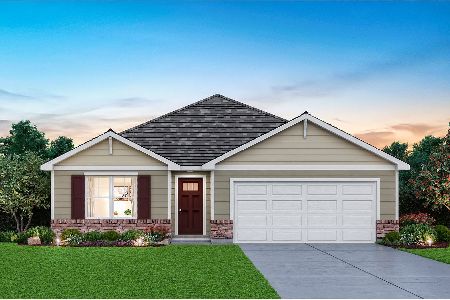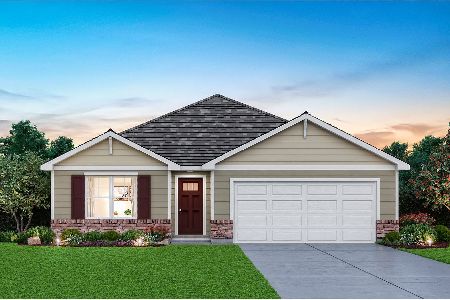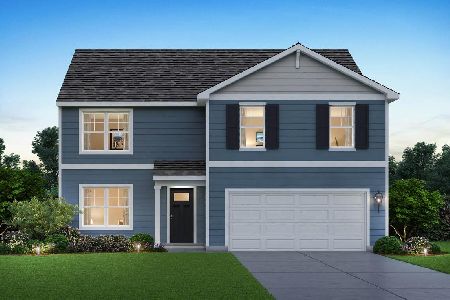7637 105th Avenue, St John, Indiana 46373
$371,100
|
Sold
|
|
| Status: | Closed |
| Sqft: | 1,956 |
| Cost/Sqft: | $190 |
| Beds: | 3 |
| Baths: | 2 |
| Year Built: | 2021 |
| Property Taxes: | $0 |
| Days On Market: | 1762 |
| Lot Size: | 0,00 |
Description
UNDER CONSTRUCTION: Move in ready July 2021! The Dover, a 1956 sq. ft. ranch, offers 9-foot ceilings throughout, 3 bedrooms, den 2 full baths and basement. Come home and enjoy a beautiful open kitchen with quartz countertops, island seating, corner pantry, designer cabinets, and stainless-steel appliances. Enjoy the spacious living area while preparing everyday meals or entertaining friends and family. The large covered patio off the dining room is the perfect spot to enjoy a quiet outdoor space. Glass French Doors to the Den offer privacy and function. Your new bedroom is away from the main living space and features a walk in closet and private full bath with walk in shower, and dual comfort height vanity. Impressive innovative tankless water heater, ERV furnace system, Hardie Siding and Smart Home System are priceless construction features included with your new home. Homesite with sod and landscaping package all included. All D.R. Horton homes include our America's Smart Home Technology which allows you to monitor and control your home from your couch or from 500 miles away and connect to your home with your smartphone, tablet or computer. Home life can be hands-free. It's never been easier to settle into a new routine. Set the scene with your voice, from your phone, through the Qolsys panel - or schedule it and forget it. Your home will always be there for you. Our priority is to make sure you have the right smart home system to grow with you. Our homes speak to Bluetooth, Wi-Fi, Z-Wave and cellular devices so you can sync with almost any smart device. Photos are of a similar home. Actual home built may vary.
Property Specifics
| Single Family | |
| — | |
| Ranch | |
| 2021 | |
| Partial | |
| DOVER | |
| No | |
| — |
| Lake | |
| The Gates Of St. John | |
| 500 / Annual | |
| Insurance,Other | |
| Public | |
| Public Sewer | |
| 11034869 | |
| 4515023020150000 |
Nearby Schools
| NAME: | DISTRICT: | DISTANCE: | |
|---|---|---|---|
|
Grade School
Timothy Ball |
— | ||
|
Middle School
Colonel John Wheeler |
Not in DB | ||
|
High School
Crown Point High School |
Not in DB | ||
Property History
| DATE: | EVENT: | PRICE: | SOURCE: |
|---|---|---|---|
| 2 Aug, 2021 | Sold | $371,100 | MRED MLS |
| 11 Apr, 2021 | Under contract | $371,100 | MRED MLS |
| 27 Mar, 2021 | Listed for sale | $371,100 | MRED MLS |
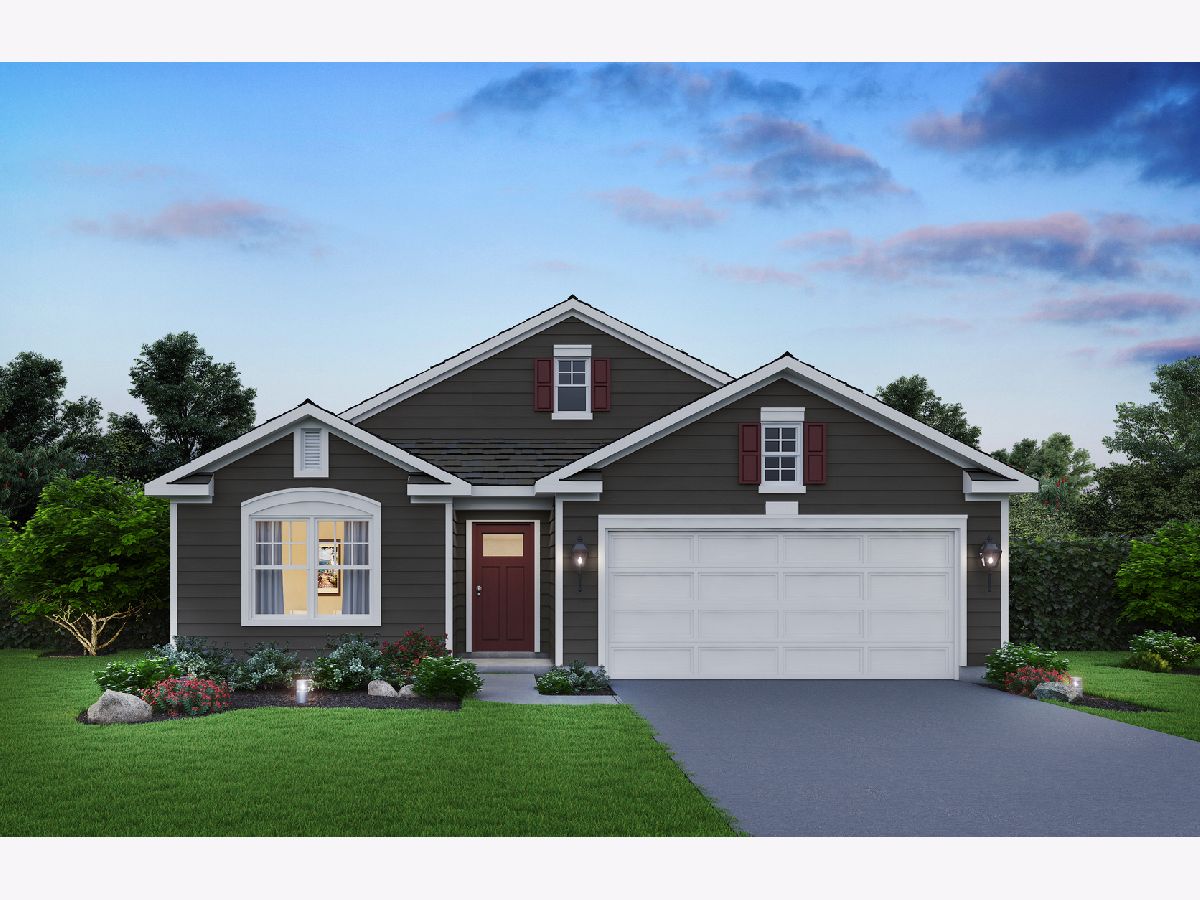
Room Specifics
Total Bedrooms: 3
Bedrooms Above Ground: 3
Bedrooms Below Ground: 0
Dimensions: —
Floor Type: —
Dimensions: —
Floor Type: —
Full Bathrooms: 2
Bathroom Amenities: Separate Shower,Double Sink
Bathroom in Basement: 0
Rooms: Den
Basement Description: Unfinished
Other Specifics
| 2 | |
| Concrete Perimeter | |
| — | |
| Patio, Storms/Screens | |
| Sidewalks,Streetlights | |
| 60X150 | |
| Unfinished | |
| Full | |
| First Floor Bedroom, First Floor Laundry, First Floor Full Bath, Walk-In Closet(s), Ceilings - 9 Foot, Some Wall-To-Wall Cp | |
| Range, Microwave, Dishwasher, Disposal | |
| Not in DB | |
| Sidewalks, Street Lights, Street Paved | |
| — | |
| — | |
| — |
Tax History
| Year | Property Taxes |
|---|
Contact Agent
Nearby Sold Comparables
Contact Agent
Listing Provided By
McColly Real Estate

