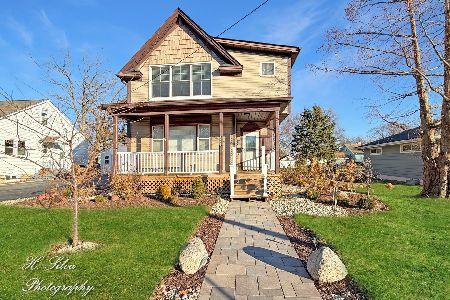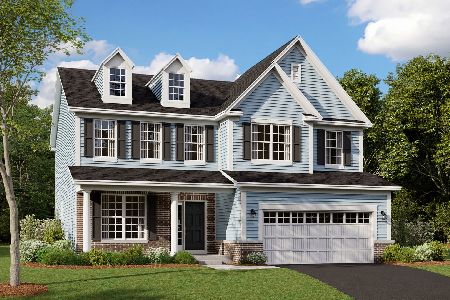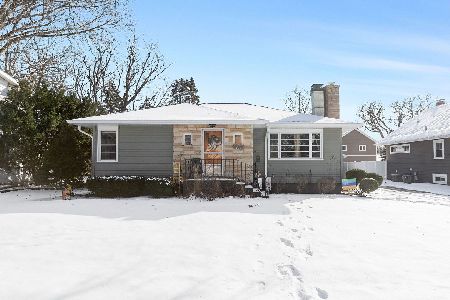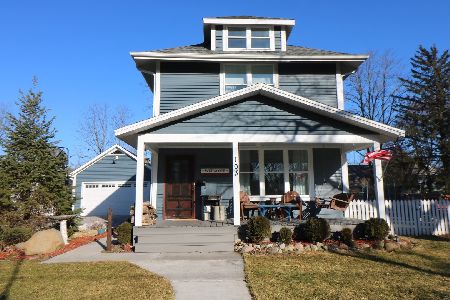84 Walkup Avenue, Crystal Lake, Illinois 60014
$425,000
|
For Sale
|
|
| Status: | Contingent |
| Sqft: | 2,380 |
| Cost/Sqft: | $179 |
| Beds: | 4 |
| Baths: | 3 |
| Year Built: | 1905 |
| Property Taxes: | $8,139 |
| Days On Market: | 150 |
| Lot Size: | 0,38 |
Description
The steal of the century! Calling all architects, designers, contractors, and visionaries. This is your chance to bring new life to one of downtown Crystal Lake's historic gems. Surrounded by thoughtfully restored homes, this 4-bedroom, 2.5-bath residence offers unmatched character, proven rental potential, and the opportunity to build lasting value in one of the area's most desirable neighborhoods. Features include soaring ceilings, hardwood floors, stained and leaded glass windows, and a brand-new roof (July 2025). The main level features formal living and dining rooms, a gas fireplace, built-ins, and an updated kitchen with attached office. Upstairs, you'll find four bedrooms plus a kitchen, 2 baths, and bonus room ideal for an in-law arrangement, or conversion into a spacious primary suite. A large walk-up attic and wrap-around porch add even more opportunity for expansion. For buyers who appreciate history (and aren't afraid of a few projects), this home offers instant equity and long-term potential. Just 1.5 blocks from the train and steps from shopping and dining, this property combines prime location, character, and upside. Don't miss out!
Property Specifics
| Single Family | |
| — | |
| — | |
| 1905 | |
| — | |
| VINTAGE LADY | |
| No | |
| 0.38 |
| — | |
| — | |
| 0 / Not Applicable | |
| — | |
| — | |
| — | |
| 12423955 | |
| 1432454020 |
Nearby Schools
| NAME: | DISTRICT: | DISTANCE: | |
|---|---|---|---|
|
Grade School
Husmann Elementary School |
47 | — | |
|
Middle School
Richard F Bernotas Middle School |
47 | Not in DB | |
|
High School
Crystal Lake Central High School |
155 | Not in DB | |
Property History
| DATE: | EVENT: | PRICE: | SOURCE: |
|---|---|---|---|
| 26 Jul, 2019 | Sold | $254,464 | MRED MLS |
| 4 Jun, 2019 | Under contract | $254,463 | MRED MLS |
| 28 May, 2019 | Listed for sale | $254,463 | MRED MLS |
| 28 Dec, 2025 | Under contract | $425,000 | MRED MLS |
| — | Last price change | $437,000 | MRED MLS |
| 28 Aug, 2025 | Listed for sale | $465,000 | MRED MLS |
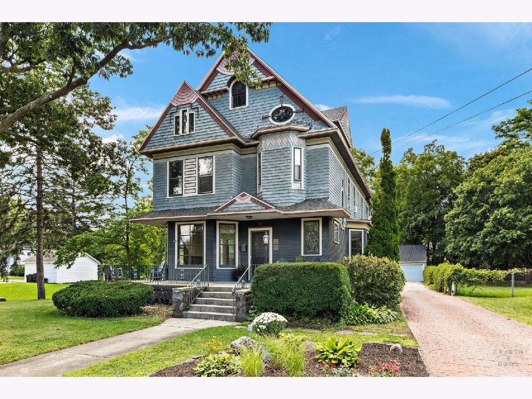
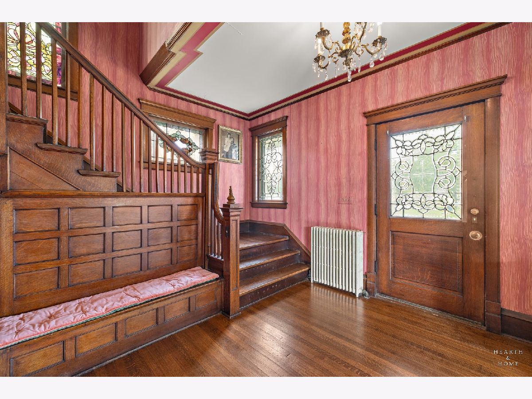
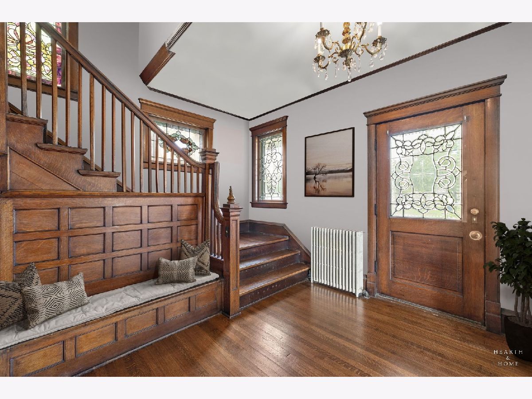
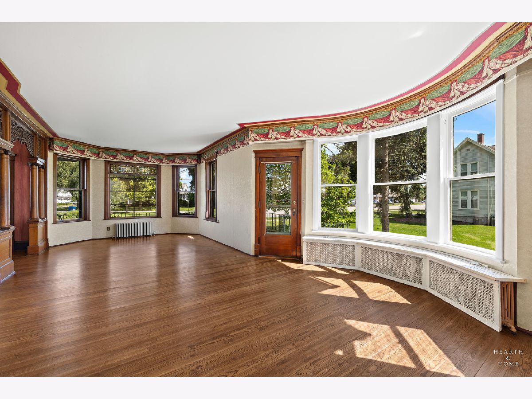
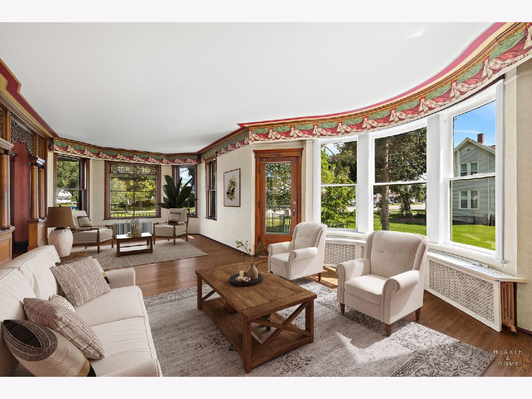
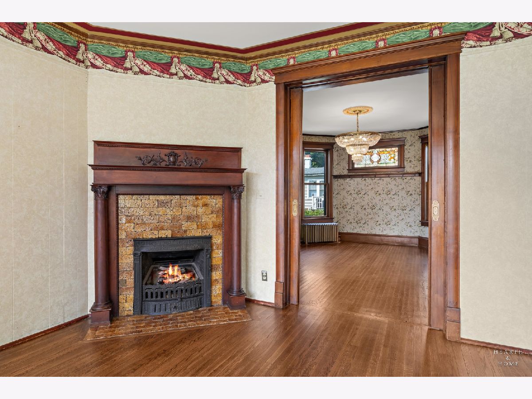

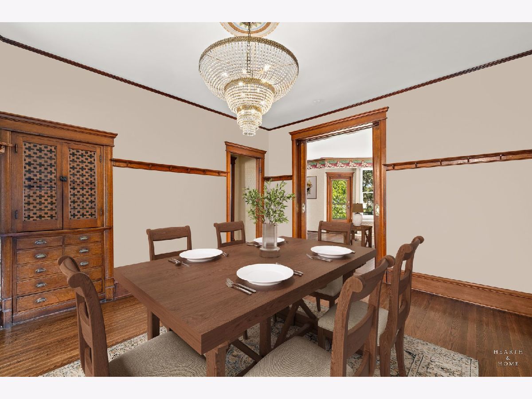

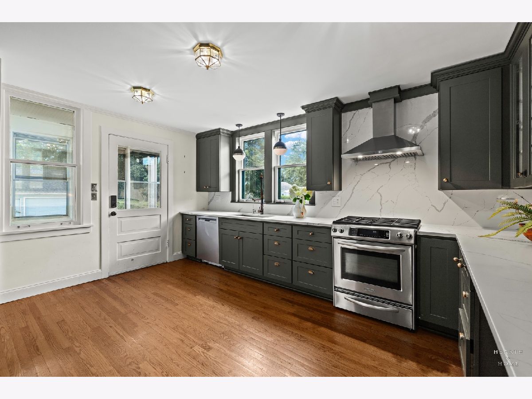
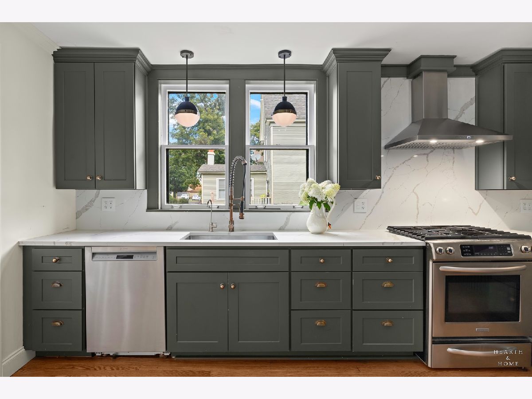
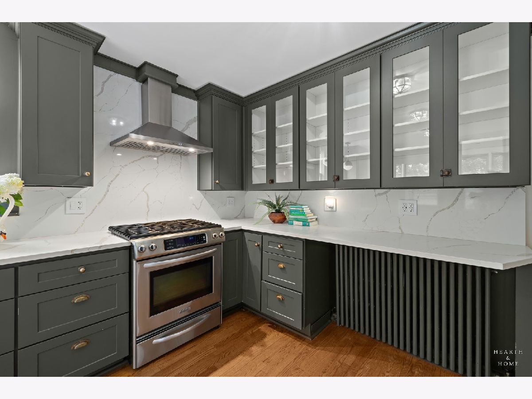
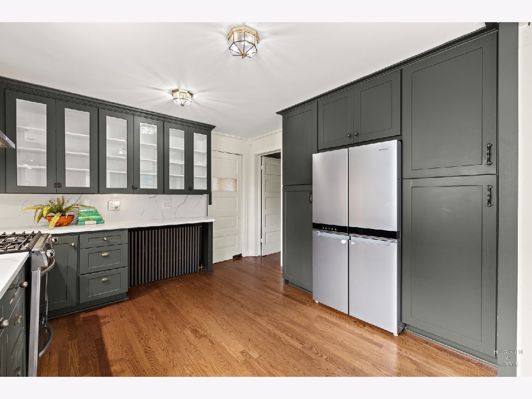

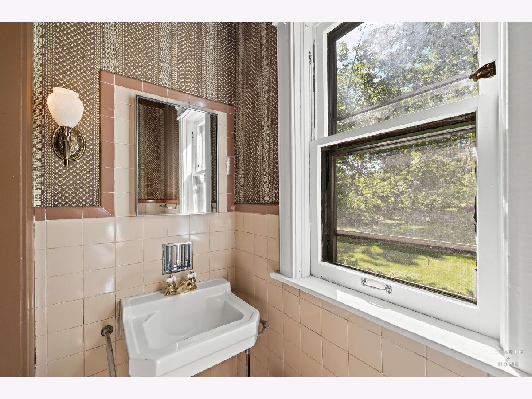

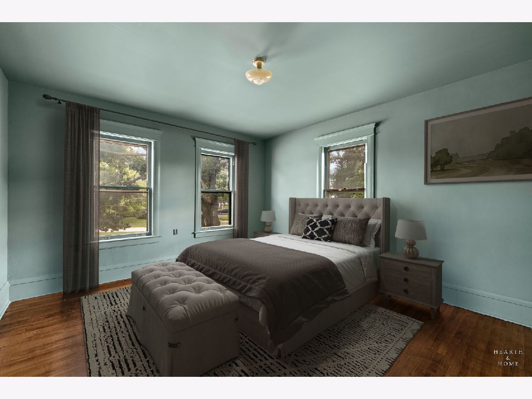



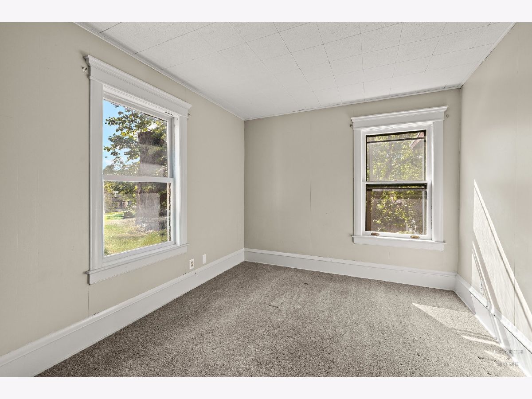

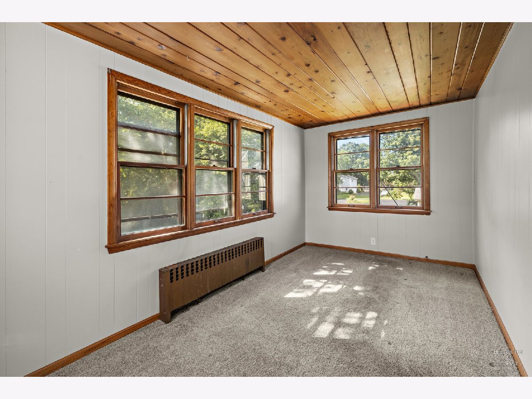




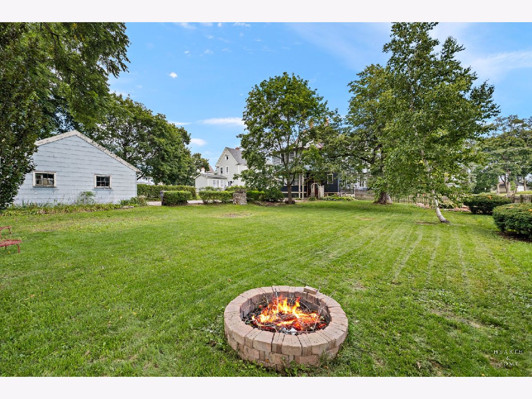


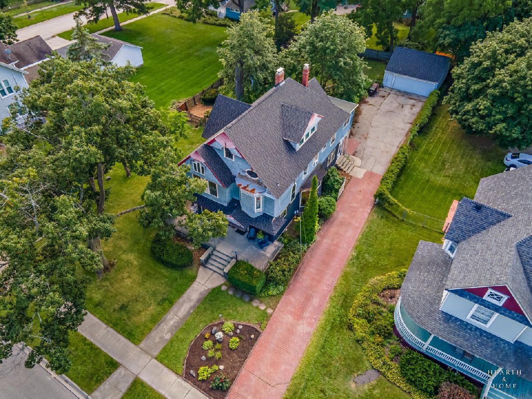





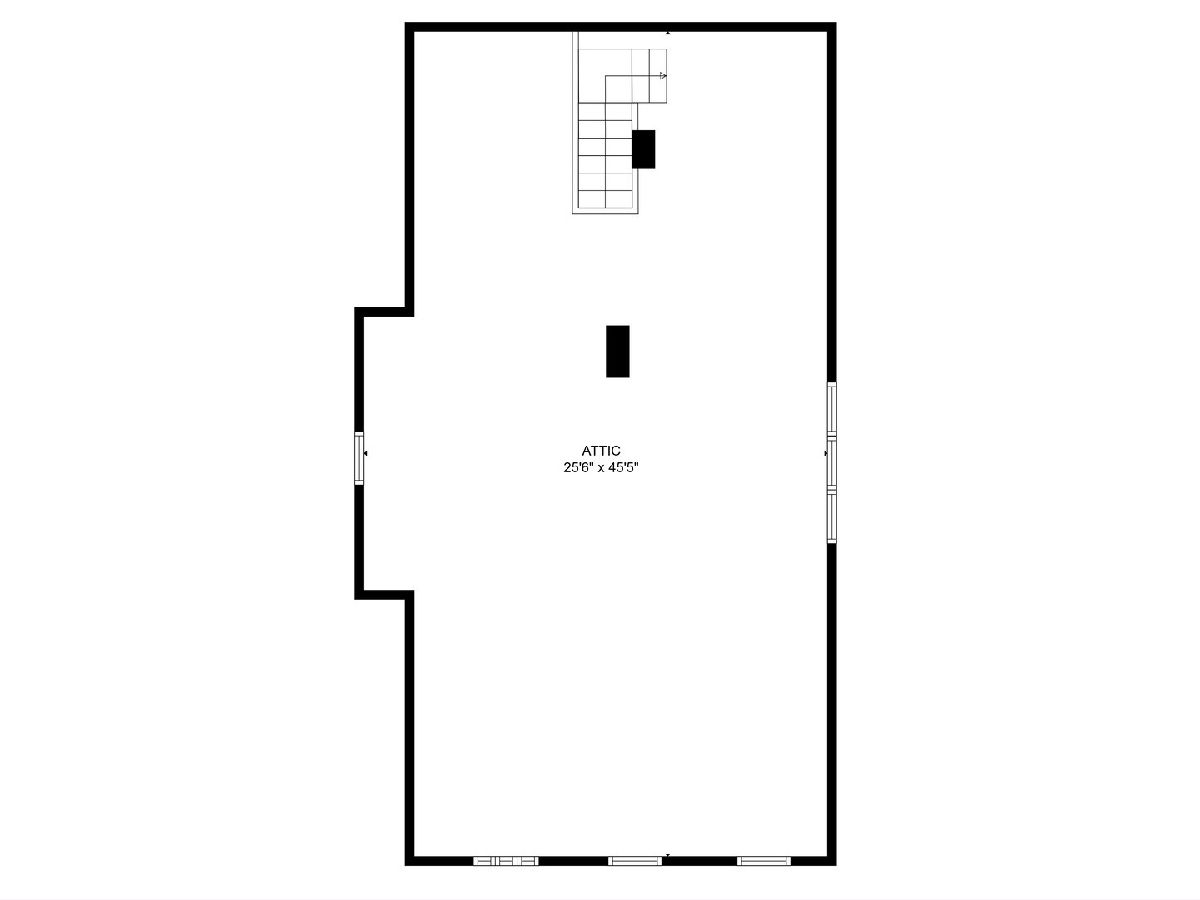
Room Specifics
Total Bedrooms: 4
Bedrooms Above Ground: 4
Bedrooms Below Ground: 0
Dimensions: —
Floor Type: —
Dimensions: —
Floor Type: —
Dimensions: —
Floor Type: —
Full Bathrooms: 3
Bathroom Amenities: —
Bathroom in Basement: 1
Rooms: —
Basement Description: —
Other Specifics
| 2 | |
| — | |
| — | |
| — | |
| — | |
| 99X165 | |
| Full,Interior Stair,Unfinished | |
| — | |
| — | |
| — | |
| Not in DB | |
| — | |
| — | |
| — | |
| — |
Tax History
| Year | Property Taxes |
|---|---|
| 2019 | $7,888 |
| 2025 | $8,139 |
Contact Agent
Nearby Similar Homes
Nearby Sold Comparables
Contact Agent
Listing Provided By
Keller Williams Success Realty

