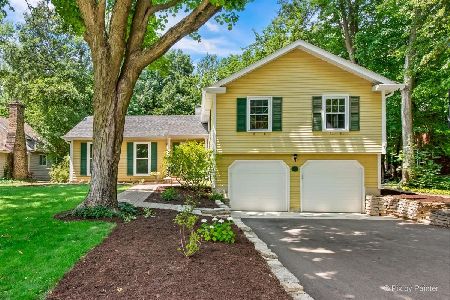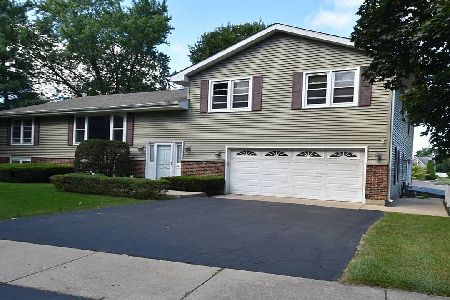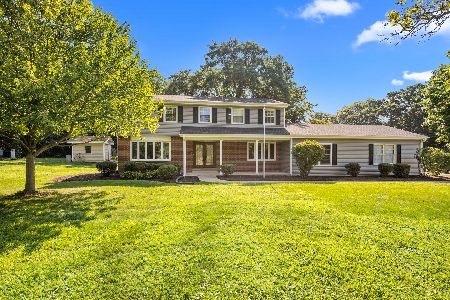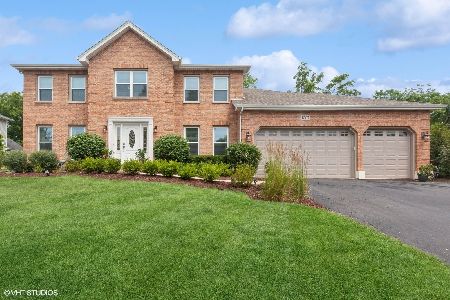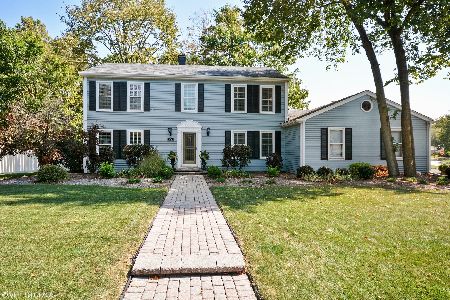846 Mandrake Drive, Batavia, Illinois 60510
$449,500
|
For Sale
|
|
| Status: | Contingent |
| Sqft: | 2,243 |
| Cost/Sqft: | $200 |
| Beds: | 4 |
| Baths: | 3 |
| Year Built: | — |
| Property Taxes: | $9,444 |
| Days On Market: | 6 |
| Lot Size: | 0,35 |
Description
This spacious and move-in-ready tri-level home is situated on a generous lot in the heart of Batavia, a sought-after community renowned for its historic charm, vibrant downtown, and highly rated schools. Inside, you'll find fresh updates throughout, including new wood laminate flooring, plush, newer carpet, and a sleek suite of stainless steel appliances in the eat-in kitchen. With four large bedrooms and excellent closet space, this home is designed to fit your lifestyle. The expansive lower level is a true standout, featuring a woodburning fireplace with gas start, a convenient bath, and a spacious bonus room-perfect for a home office, gym, or playroom. A full basement adds even more flexibility and storage potential. Enjoy the outdoors in the bright sunroom or entertain with ease on the multi-level deck overlooking the spacious backyard-ideal for gardening, play, or simply relaxing. Additional highlights include a 2-car attached garage and new roof and siding (installed in 2021). Don't miss this opportunity to own a move-in-ready home in one of the most desirable communities in the western suburbs!
Property Specifics
| Single Family | |
| — | |
| — | |
| — | |
| — | |
| — | |
| No | |
| 0.35 |
| Kane | |
| — | |
| — / Not Applicable | |
| — | |
| — | |
| — | |
| 12460483 | |
| 1223477009 |
Nearby Schools
| NAME: | DISTRICT: | DISTANCE: | |
|---|---|---|---|
|
Grade School
J B Nelson Elementary School |
101 | — | |
|
High School
Batavia Sr High School |
101 | Not in DB | |
Property History
| DATE: | EVENT: | PRICE: | SOURCE: |
|---|---|---|---|
| 3 Sep, 2025 | Under contract | $449,500 | MRED MLS |
| 2 Sep, 2025 | Listed for sale | $449,500 | MRED MLS |
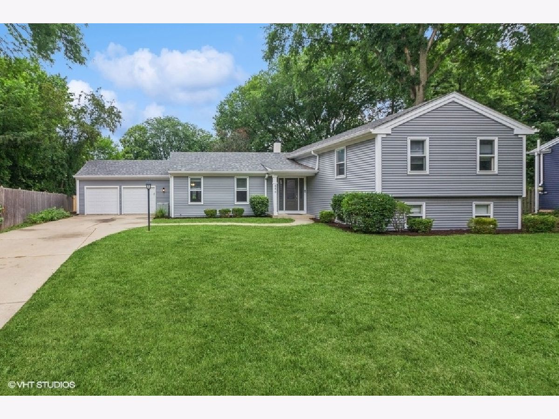




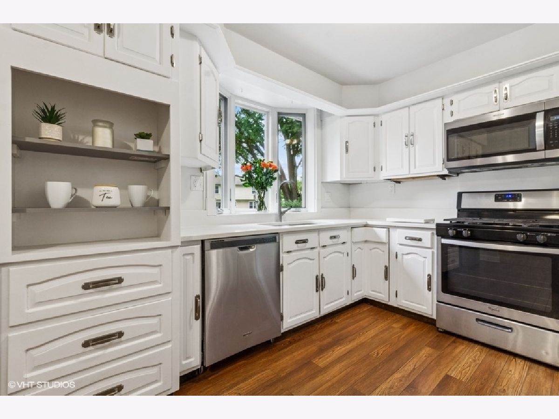
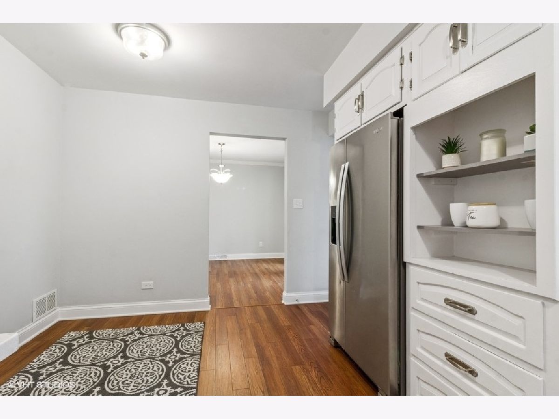
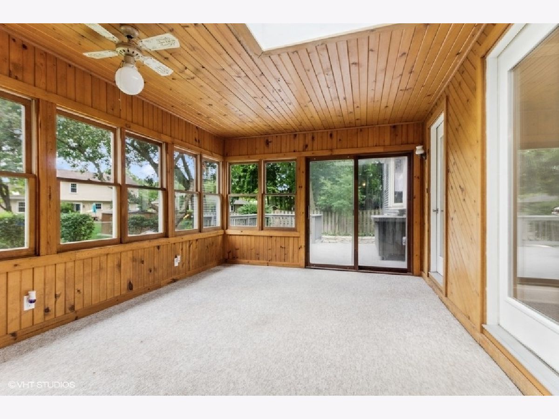
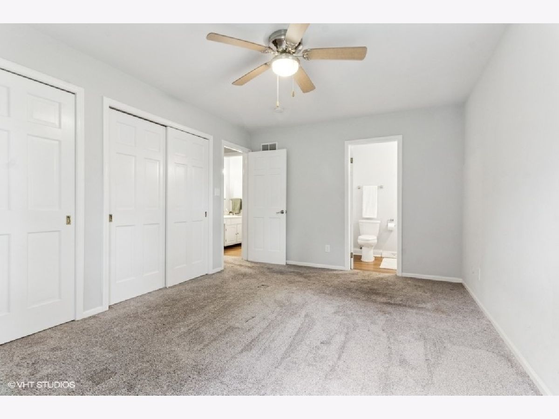
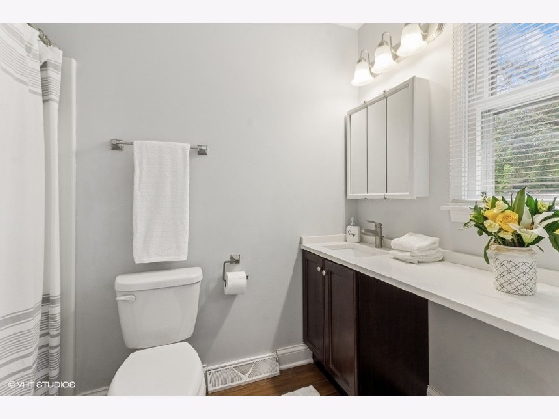
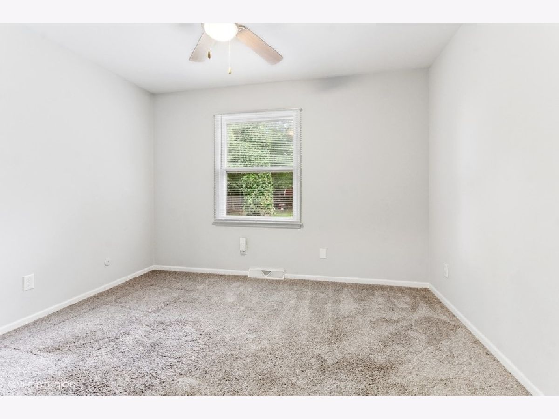
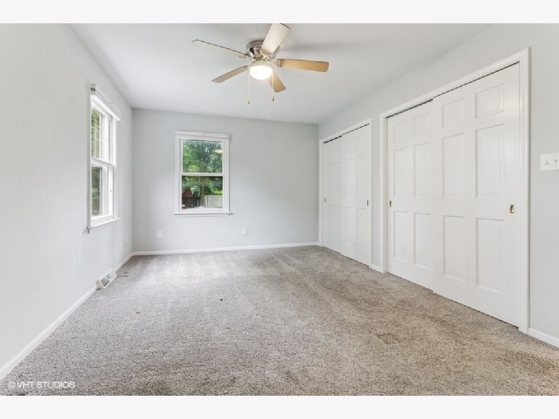

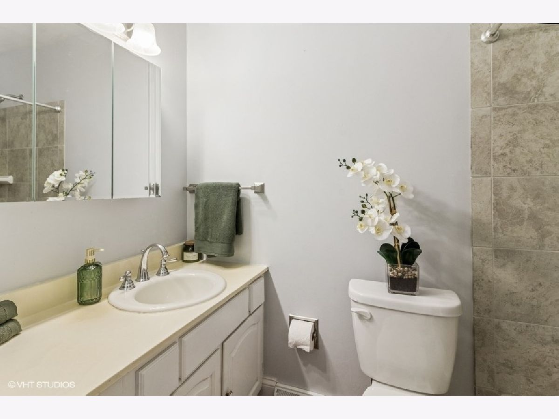
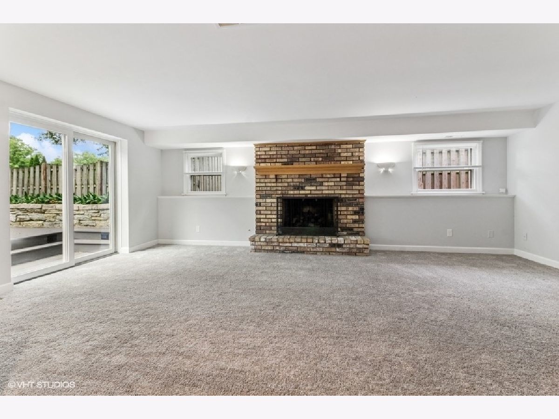
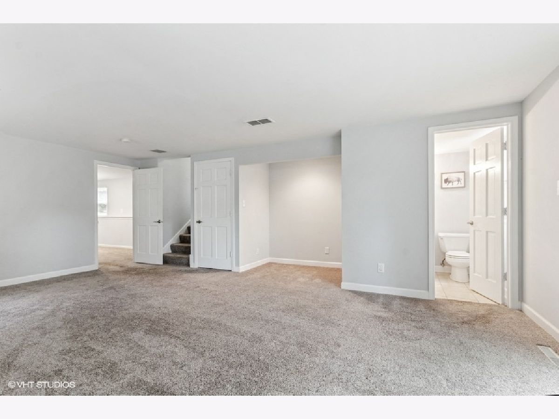
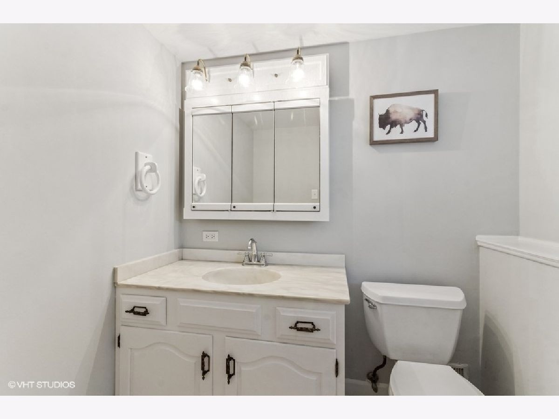
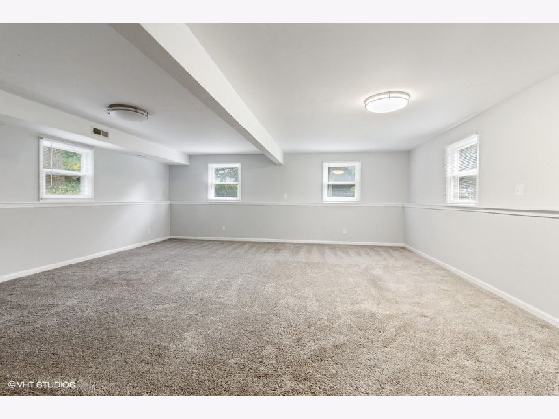
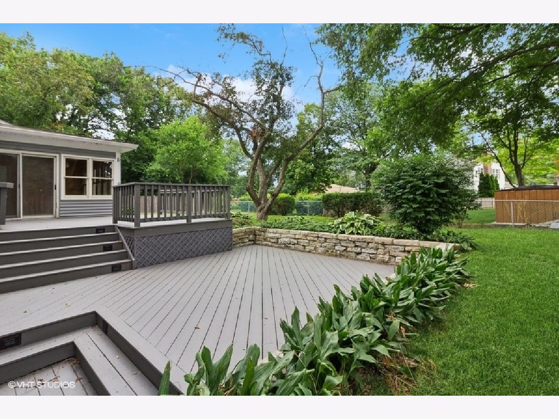
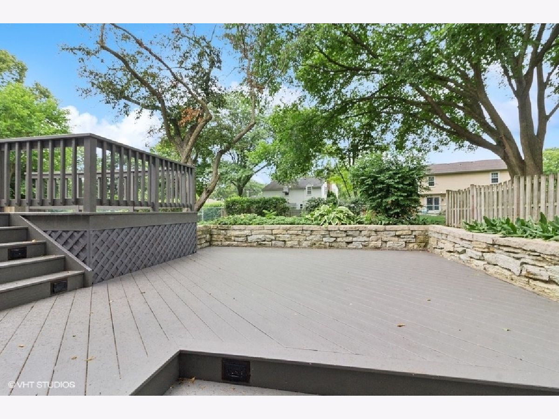
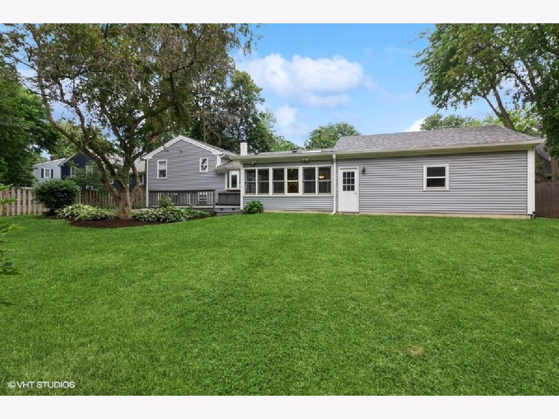
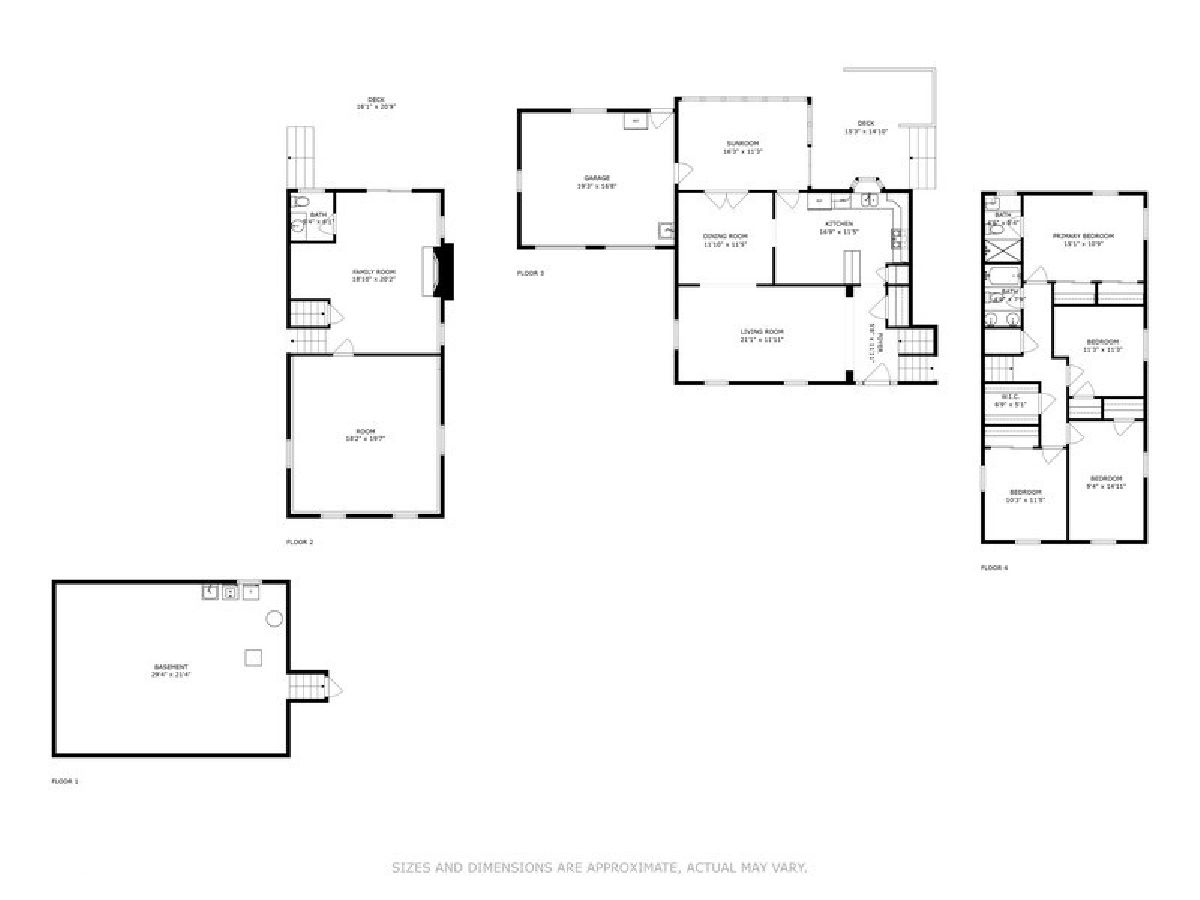
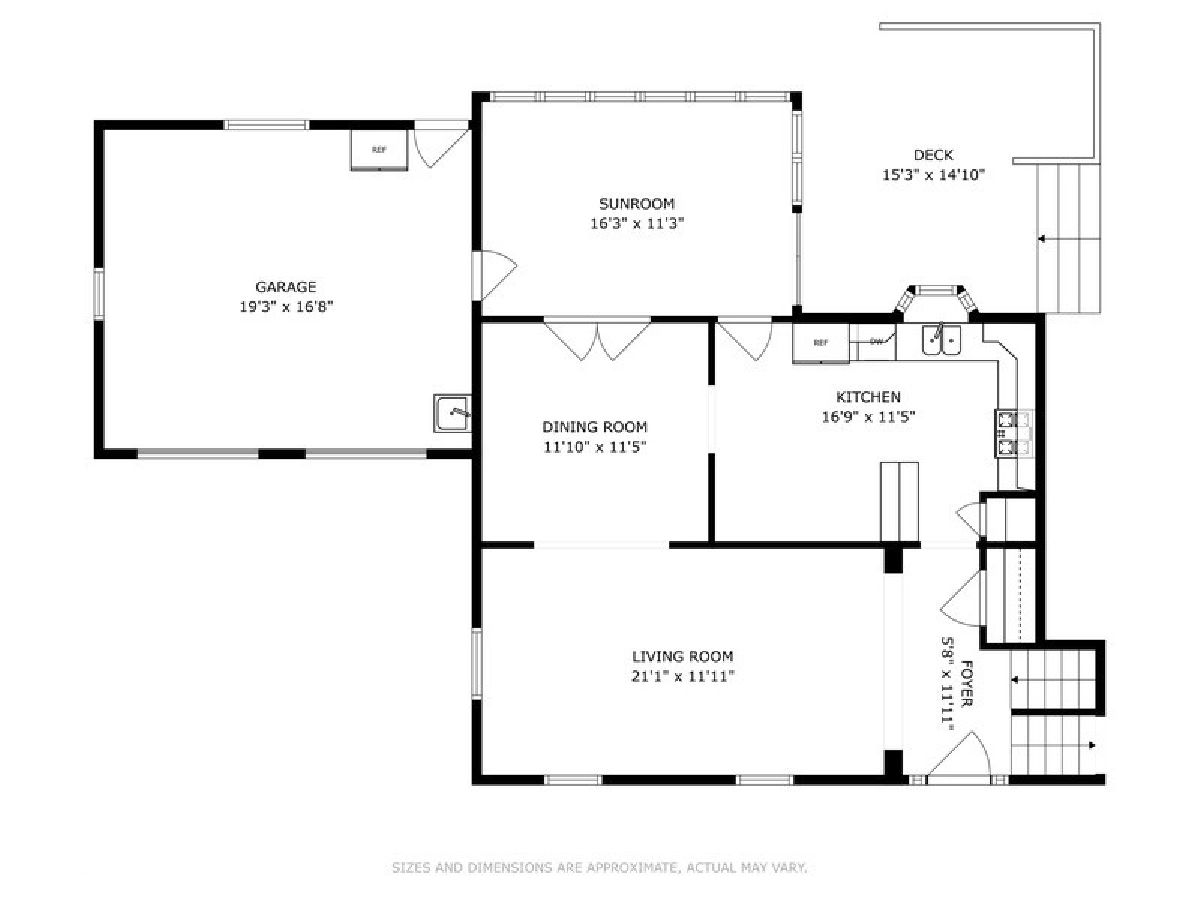
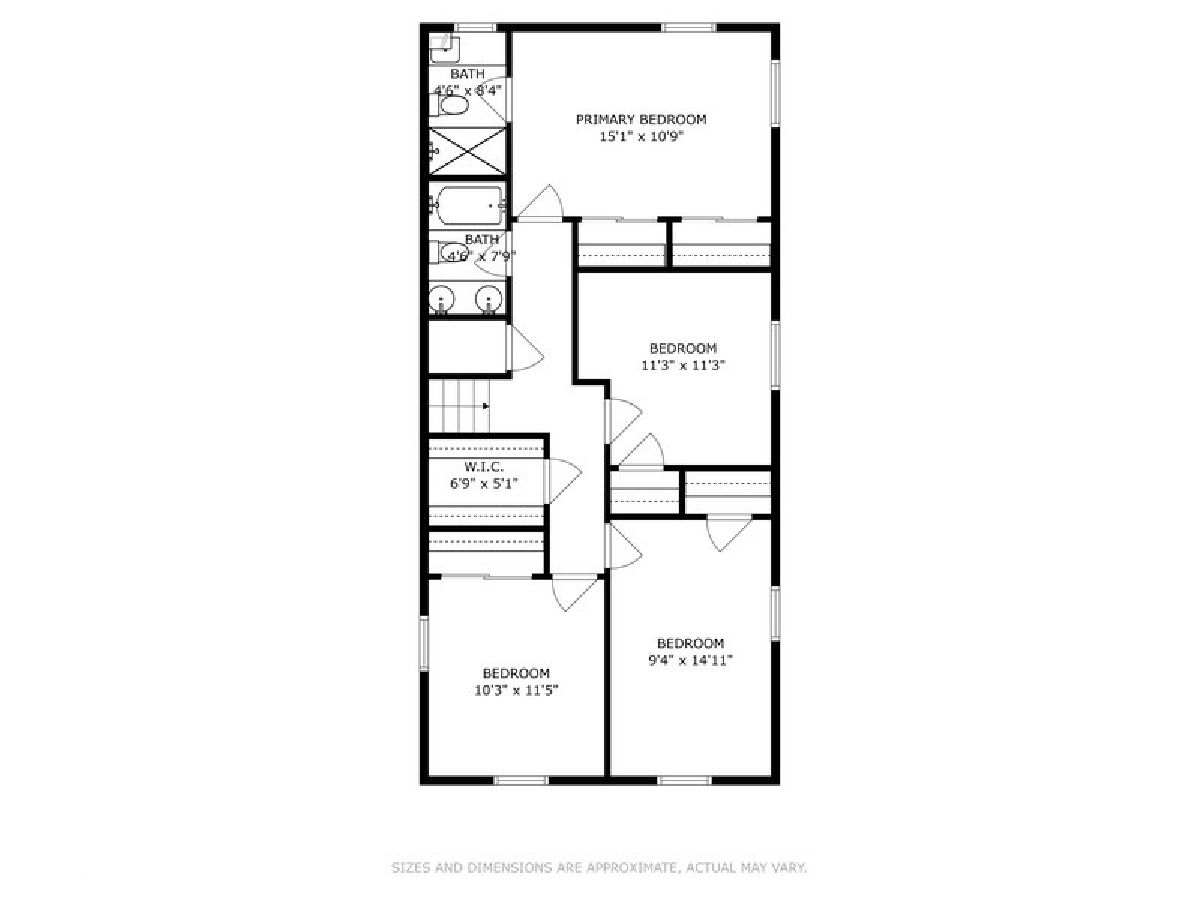
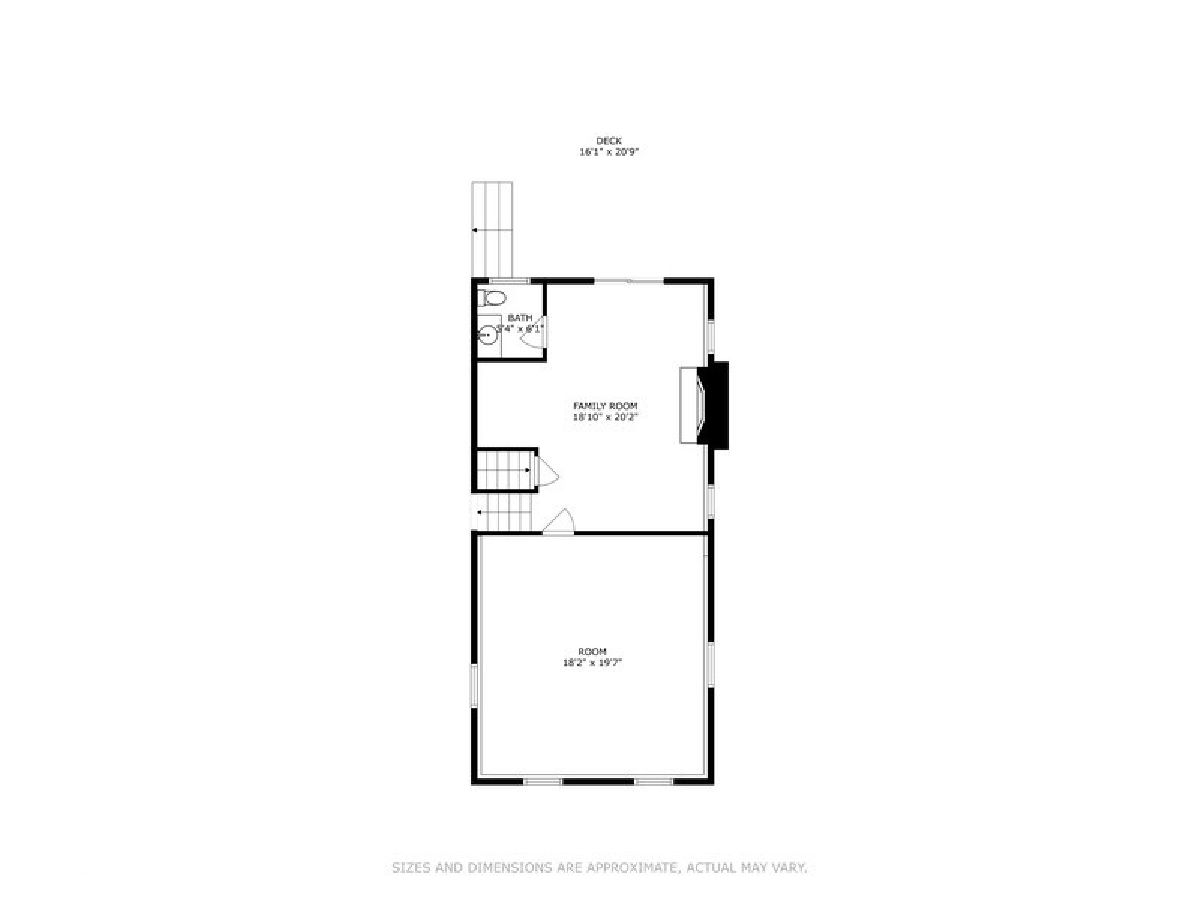
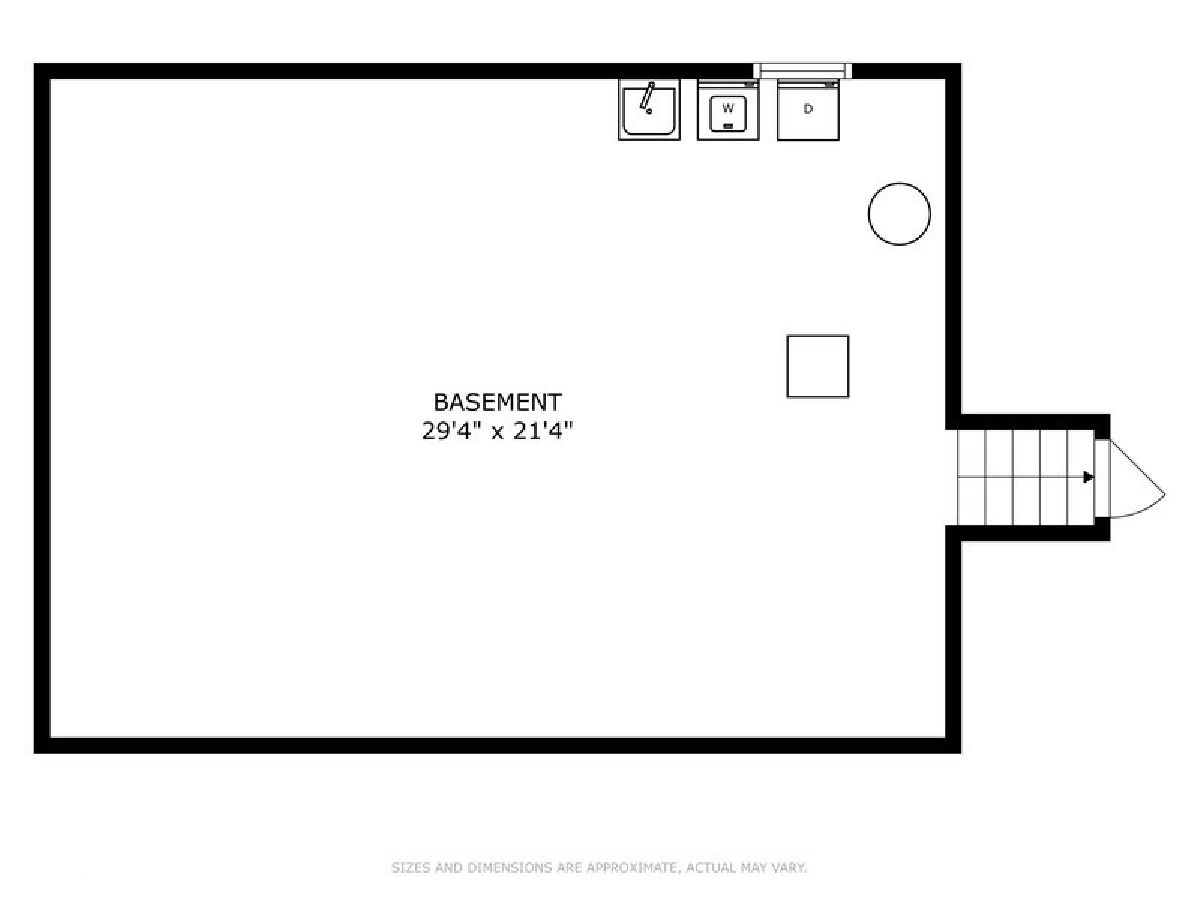
Room Specifics
Total Bedrooms: 4
Bedrooms Above Ground: 4
Bedrooms Below Ground: 0
Dimensions: —
Floor Type: —
Dimensions: —
Floor Type: —
Dimensions: —
Floor Type: —
Full Bathrooms: 3
Bathroom Amenities: —
Bathroom in Basement: 0
Rooms: —
Basement Description: —
Other Specifics
| 2 | |
| — | |
| — | |
| — | |
| — | |
| 69X188X108X160 | |
| — | |
| — | |
| — | |
| — | |
| Not in DB | |
| — | |
| — | |
| — | |
| — |
Tax History
| Year | Property Taxes |
|---|---|
| 2025 | $9,444 |
Contact Agent
Nearby Similar Homes
Nearby Sold Comparables
Contact Agent
Listing Provided By
Engel & Voelkers Chicago


