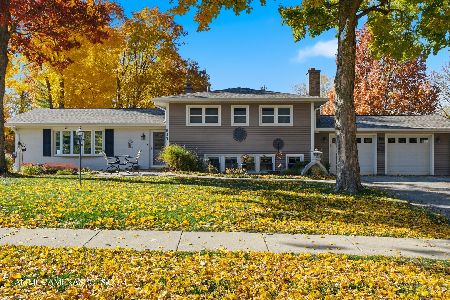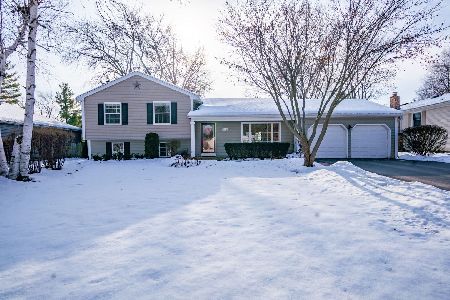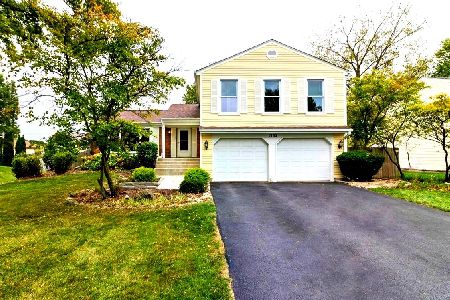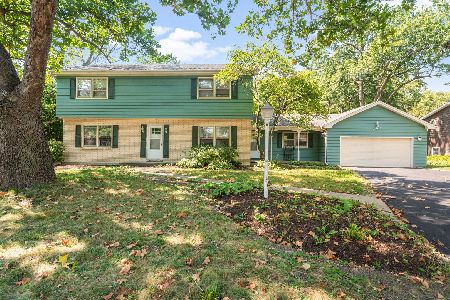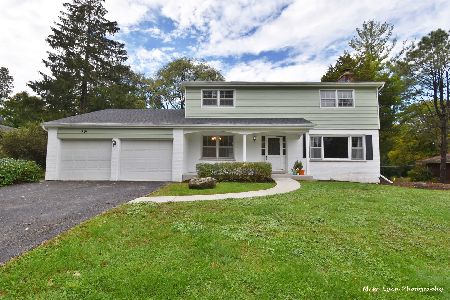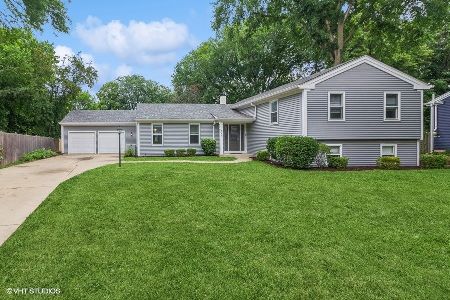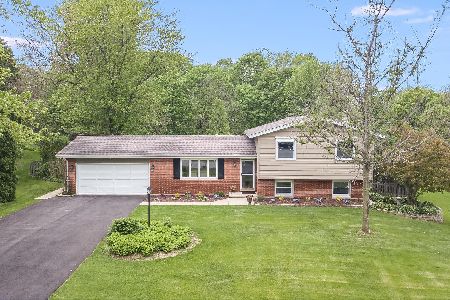806 Mandrake Drive, Batavia, Illinois 60510
$270,000
|
Sold
|
|
| Status: | Closed |
| Sqft: | 1,621 |
| Cost/Sqft: | $168 |
| Beds: | 3 |
| Baths: | 3 |
| Year Built: | 1964 |
| Property Taxes: | $7,070 |
| Days On Market: | 2581 |
| Lot Size: | 0,47 |
Description
Excellent hillside ranch with full finished, walk out basement perfect for entertaining. Spacious yard (Fenced in back yard) with professionally landscaped, green house right off the garage, a fun play house for the kids and large shed for storage. Three bedrooms, 3 baths, 2 wood burning fireplaces, large wrap around front balcony perfect for relaxing or grilling out. Newer roof, 2 yr old furnace and AC, new kitchen appliances and an over sized 2 1/2 car garage. Bring your imagination for updating this home to your personal preferences. Home Warranty included. Close to great Batavia schools, park, shopping and downtown Batavia with convenient access to Fermi Lab and to I 88. Seller is offering a $1500 flooring credit at close.
Property Specifics
| Single Family | |
| — | |
| Walk-Out Ranch | |
| 1964 | |
| Walkout | |
| — | |
| No | |
| 0.47 |
| Kane | |
| Woodland Hills | |
| 0 / Not Applicable | |
| None | |
| Public | |
| Public Sewer | |
| 10141040 | |
| 1223477006 |
Nearby Schools
| NAME: | DISTRICT: | DISTANCE: | |
|---|---|---|---|
|
Grade School
J B Nelson Elementary School |
101 | — | |
|
Middle School
Sam Rotolo Middle School Of Bat |
101 | Not in DB | |
|
Alternate High School
Batavia Sr High School |
— | Not in DB | |
Property History
| DATE: | EVENT: | PRICE: | SOURCE: |
|---|---|---|---|
| 23 Jul, 2014 | Sold | $239,000 | MRED MLS |
| 11 Jun, 2014 | Under contract | $249,900 | MRED MLS |
| — | Last price change | $264,900 | MRED MLS |
| 25 Nov, 2013 | Listed for sale | $279,800 | MRED MLS |
| 14 May, 2019 | Sold | $270,000 | MRED MLS |
| 1 Apr, 2019 | Under contract | $272,000 | MRED MLS |
| — | Last price change | $280,000 | MRED MLS |
| 19 Nov, 2018 | Listed for sale | $289,900 | MRED MLS |
Room Specifics
Total Bedrooms: 3
Bedrooms Above Ground: 3
Bedrooms Below Ground: 0
Dimensions: —
Floor Type: Hardwood
Dimensions: —
Floor Type: Carpet
Full Bathrooms: 3
Bathroom Amenities: —
Bathroom in Basement: 1
Rooms: Office
Basement Description: Exterior Access
Other Specifics
| 2 | |
| Concrete Perimeter | |
| Asphalt | |
| Balcony, Patio | |
| Fenced Yard | |
| 110X190 | |
| Unfinished | |
| Full | |
| Hardwood Floors | |
| Double Oven, Microwave, Dishwasher, High End Refrigerator, Washer, Dryer, Disposal, Stainless Steel Appliance(s), Cooktop | |
| Not in DB | |
| Street Lights, Street Paved | |
| — | |
| — | |
| Wood Burning, Attached Fireplace Doors/Screen, Gas Log, Gas Starter |
Tax History
| Year | Property Taxes |
|---|---|
| 2014 | $6,217 |
| 2019 | $7,070 |
Contact Agent
Nearby Similar Homes
Nearby Sold Comparables
Contact Agent
Listing Provided By
Veronica's Realty

