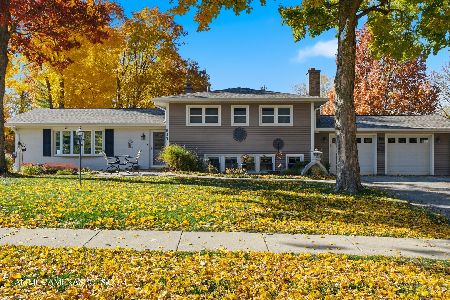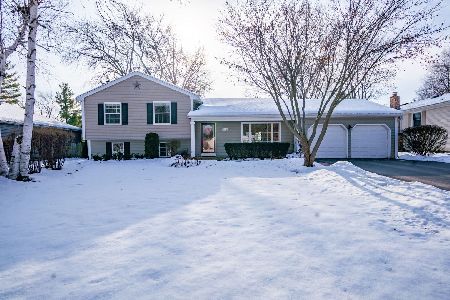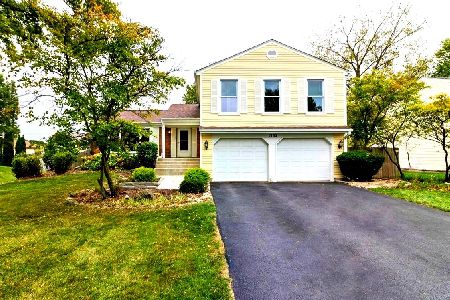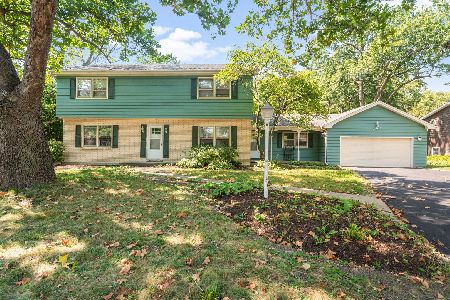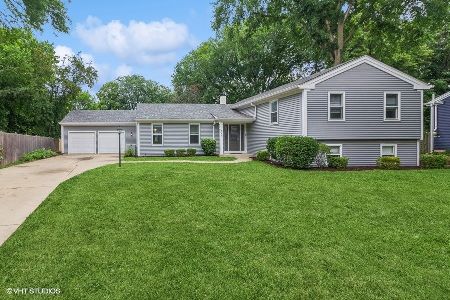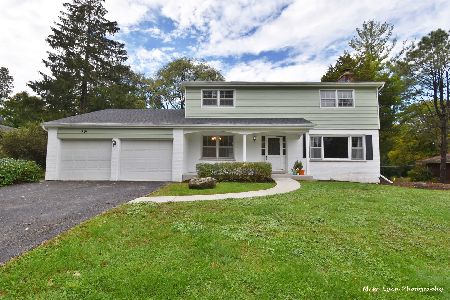830 Mandrake Drive, Batavia, Illinois 60510
$335,000
|
Sold
|
|
| Status: | Closed |
| Sqft: | 2,312 |
| Cost/Sqft: | $151 |
| Beds: | 4 |
| Baths: | 3 |
| Year Built: | 1971 |
| Property Taxes: | $7,888 |
| Days On Market: | 3433 |
| Lot Size: | 0,00 |
Description
WELCOME HOME! This classic saltbox house has a refreshing floor plan buyers are looking for: Spacious kitchen boasts granite countertops, SS appliances, cherry cabs & large eating area~Charming sitting rm off kitchen~Fam rm w/ brick gas fp~Elegant DR w/pocket doors that open to library~Walk-out fin. bsmt w/ wet bar~Bsmt has tons of storage & workshop~4th bedroom is over garage w/stairs off fam rm-ideal for teenager, guest rm, or "Mom Cave"~Spacious mstr bdrm w/luxurious updated master bath~All bdrms are a good size w/nice closet space~surround sound on 1st flr~GARDENERS PARADISE! Huge fenced-in yard, XL paver patio, perennial gardens, raised veg. beds, mature trees, fire pit, & play area w/swingset~New features include: ROOF & SKYLTS 2015, ANDERSEN DOUBLE PANE ARGON FILLED WINDOWS 2009, CARPET 2016, MASTER BATH 2015, HALL BATH 2016, 98% Efficient YORK FURNACE & A/C 2009, Hot H2O HTR & SOLAR PANEL 2004~This home is Proudly ENERGY EFFICIENT~Absolute Perfection~This one won't last-hurry!
Property Specifics
| Single Family | |
| — | |
| Traditional | |
| 1971 | |
| Walkout | |
| — | |
| No | |
| — |
| Kane | |
| Woodland Hills | |
| 0 / Not Applicable | |
| None | |
| Public | |
| Public Sewer | |
| 09294635 | |
| 1223477024 |
Nearby Schools
| NAME: | DISTRICT: | DISTANCE: | |
|---|---|---|---|
|
Grade School
J B Nelson Elementary School |
101 | — | |
|
Middle School
Sam Rotolo Middle School Of Bat |
101 | Not in DB | |
|
High School
Batavia Sr High School |
101 | Not in DB | |
Property History
| DATE: | EVENT: | PRICE: | SOURCE: |
|---|---|---|---|
| 15 Nov, 2016 | Sold | $335,000 | MRED MLS |
| 6 Oct, 2016 | Under contract | $349,900 | MRED MLS |
| — | Last price change | $359,000 | MRED MLS |
| 21 Jul, 2016 | Listed for sale | $367,000 | MRED MLS |
Room Specifics
Total Bedrooms: 4
Bedrooms Above Ground: 4
Bedrooms Below Ground: 0
Dimensions: —
Floor Type: Carpet
Dimensions: —
Floor Type: Carpet
Dimensions: —
Floor Type: Carpet
Full Bathrooms: 3
Bathroom Amenities: Separate Shower
Bathroom in Basement: 0
Rooms: Eating Area,Library
Basement Description: Partially Finished,Exterior Access,Bathroom Rough-In
Other Specifics
| 2 | |
| Concrete Perimeter | |
| Asphalt | |
| Brick Paver Patio, Storms/Screens | |
| Fenced Yard,Landscaped | |
| 107 X 180 X 104 X 179 | |
| Full | |
| Full | |
| Skylight(s), Bar-Wet, Hardwood Floors, Solar Tubes/Light Tubes | |
| Double Oven, Range, Dishwasher, Refrigerator | |
| Not in DB | |
| Street Paved | |
| — | |
| — | |
| Gas Log, Gas Starter |
Tax History
| Year | Property Taxes |
|---|---|
| 2016 | $7,888 |
Contact Agent
Nearby Similar Homes
Nearby Sold Comparables
Contact Agent
Listing Provided By
Hemming & Sylvester Properties

