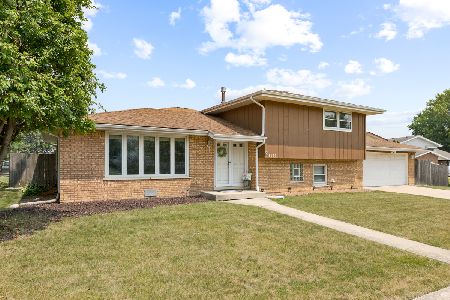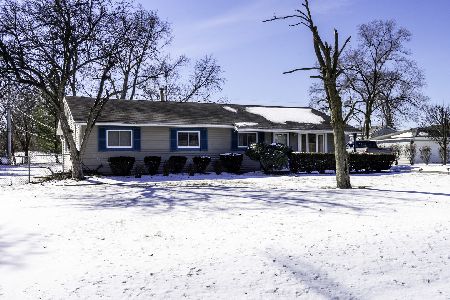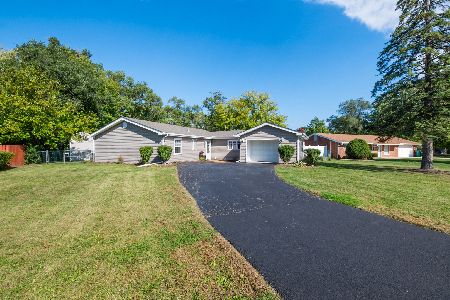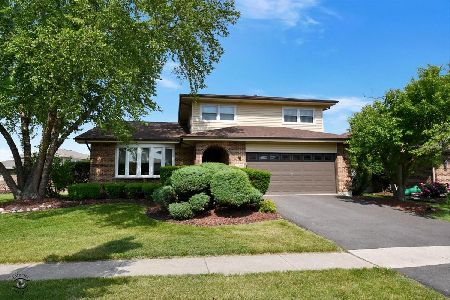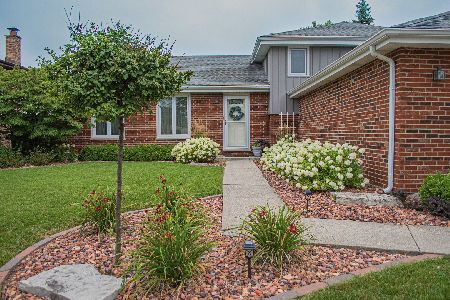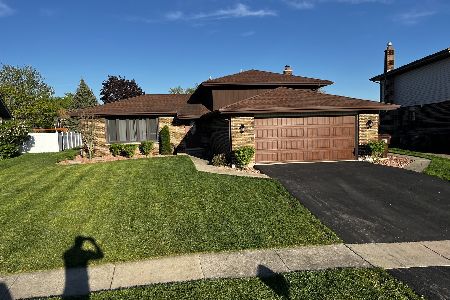8548 Bethany Lane, Tinley Park, Illinois 60487
$375,000
|
For Sale
|
|
| Status: | Contingent |
| Sqft: | 1,466 |
| Cost/Sqft: | $256 |
| Beds: | 3 |
| Baths: | 2 |
| Year Built: | 1986 |
| Property Taxes: | $8,061 |
| Days On Market: | 6 |
| Lot Size: | 0,22 |
Description
Welcome to this beautifully maintained, custom-built tri-level home in the heart of Tinley Park. This mostly brick, one-owner home showcases true pride of ownership and quality craftsmanship throughout. Step inside to a spacious foyerthat opens to a bright and inviting living room and formal dining area, both featuring gorgeous hardwood floors. The eat-inkitchen offers Corian countertops, oak cabinetry, and stainless steel appliances-perfect for preparing meals andgathering with loved ones. A stunning three-seasons room extends the living space, providing the ideal spot to relax andenjoy peaceful views in every season. The lower level features a huge family room, a full bath, laundry area with newer washer (2023) and dryer (2021),convenient crawl space access, and direct entry to the attached 2.5-car garage. The home is also equipped with a newerhot water heater (2023) and HVAC system installed around 2015. Upstairs, you'll find three generously sized bedroomsand another full bath, all adorned with beautiful hardwood flooring. Outside, the home is surrounded by professionallylandscaped grounds, offering curb appeal and a peaceful setting to enjoy the outdoors. This thoughtfully designedlayout offers both comfort and functionality, making it perfect for everyday living and entertaining. Located in a quiet, well-established neighborhood, this home is close to everything Tinley Park has to offer-top-ratedschools, scenic parks, vibrant dining and shopping, and easy access to major highways and Metra for commuters.Combining timeless charm, quality construction, and a prime location, this home is an exceptional find in one of TinleyPark's most desirable communities.
Property Specifics
| Single Family | |
| — | |
| — | |
| 1986 | |
| — | |
| — | |
| No | |
| 0.22 |
| Cook | |
| Pheasant Chase | |
| — / Not Applicable | |
| — | |
| — | |
| — | |
| 12495524 | |
| 27263160040000 |
Nearby Schools
| NAME: | DISTRICT: | DISTANCE: | |
|---|---|---|---|
|
Grade School
Christa Mcauliffe School |
140 | — | |
|
Middle School
Prairie View Middle School |
140 | Not in DB | |
|
High School
Victor J Andrew High School |
230 | Not in DB | |
Property History
| DATE: | EVENT: | PRICE: | SOURCE: |
|---|---|---|---|
| 20 Oct, 2025 | Under contract | $375,000 | MRED MLS |
| 15 Oct, 2025 | Listed for sale | $375,000 | MRED MLS |
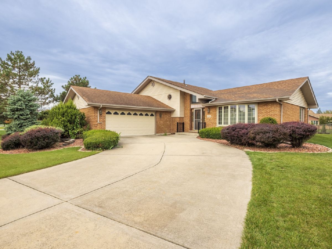
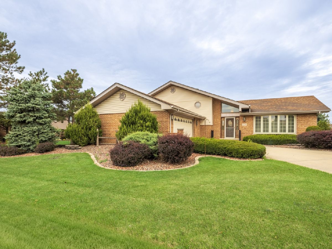
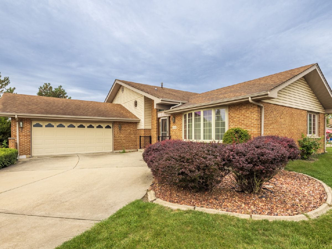
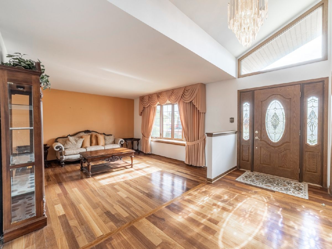
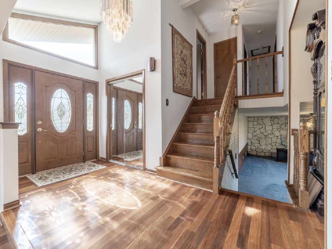
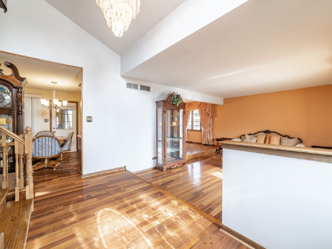
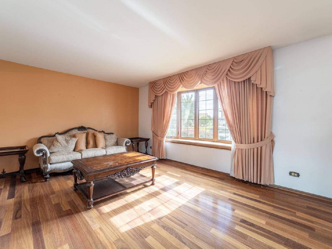
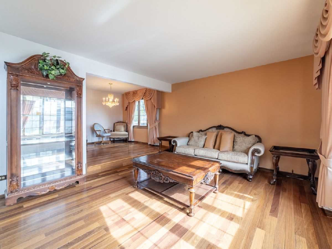
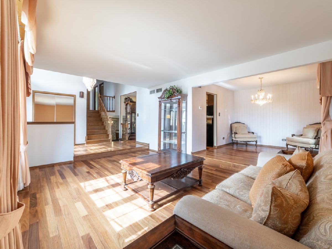
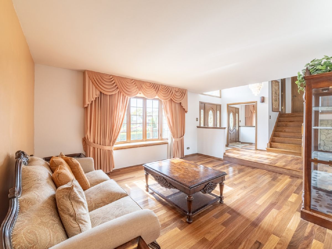
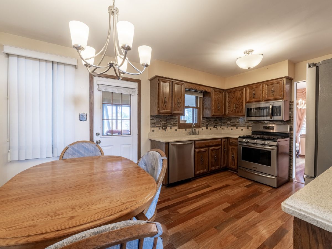
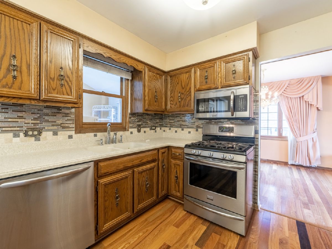
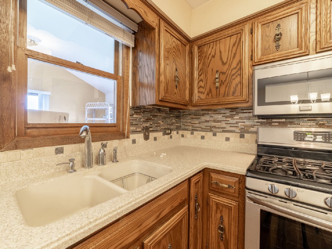
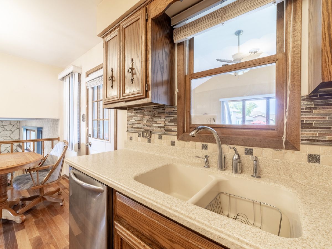
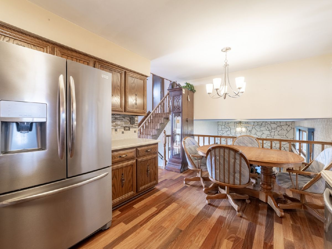
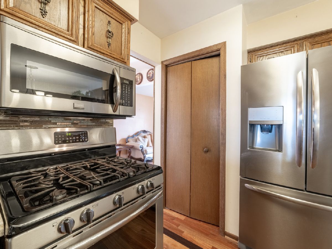
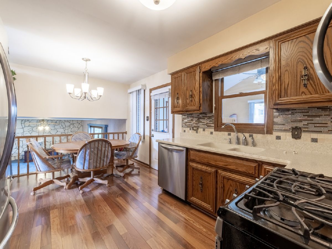
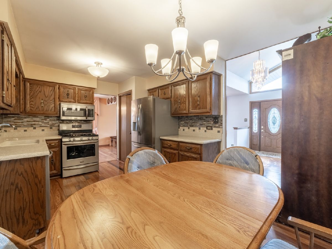
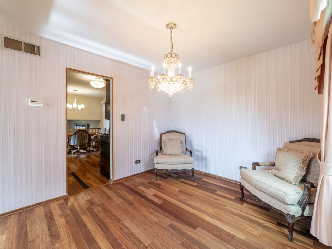
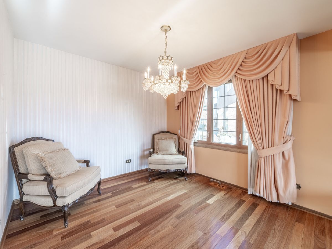
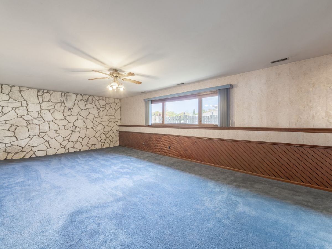
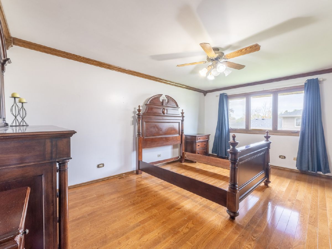
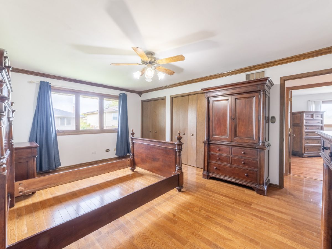
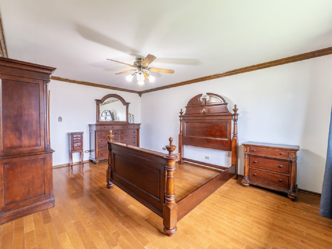
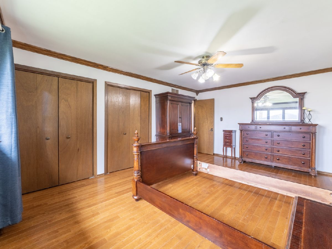
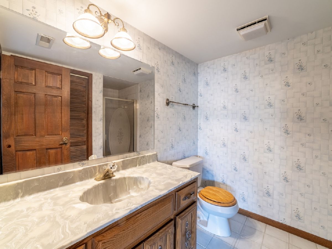
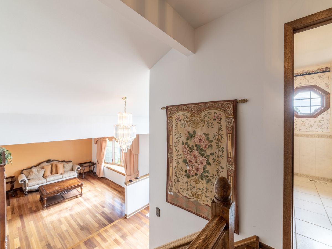
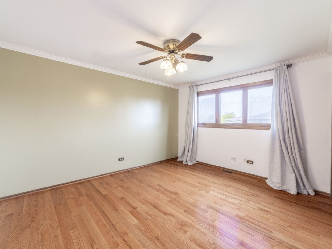
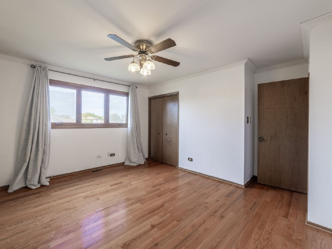
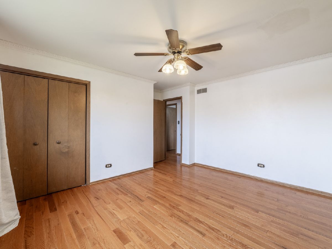
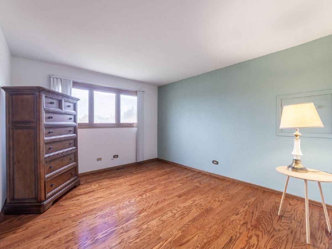
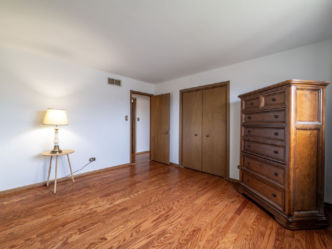
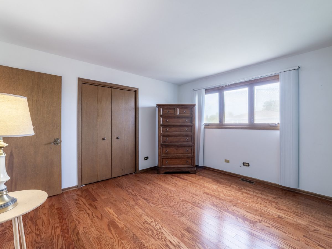
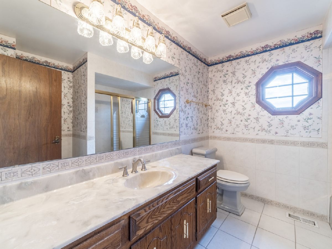
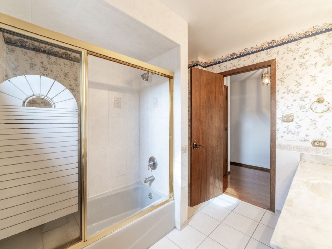
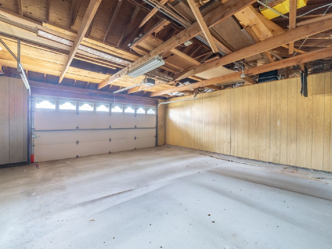
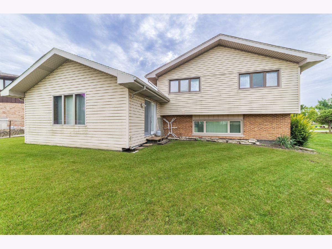
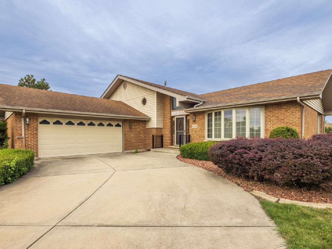
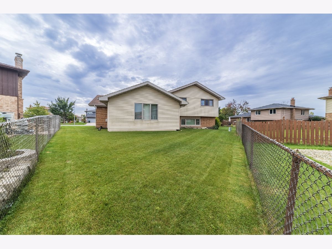
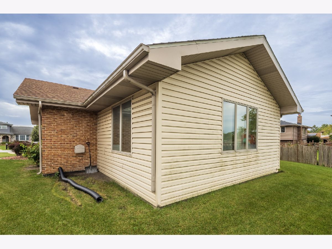
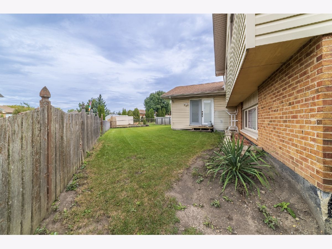
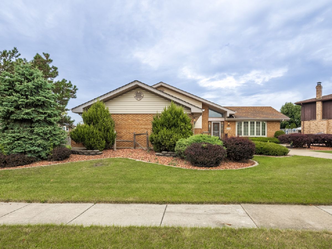
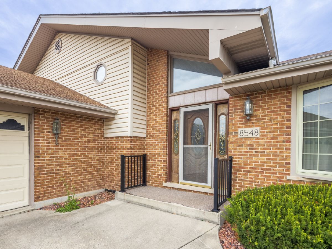
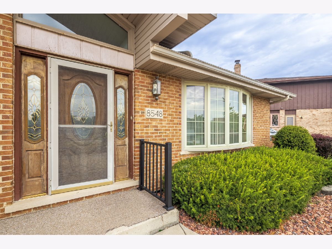
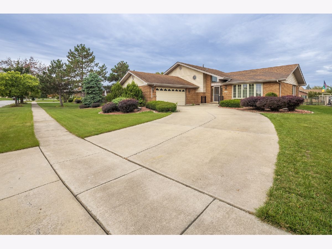
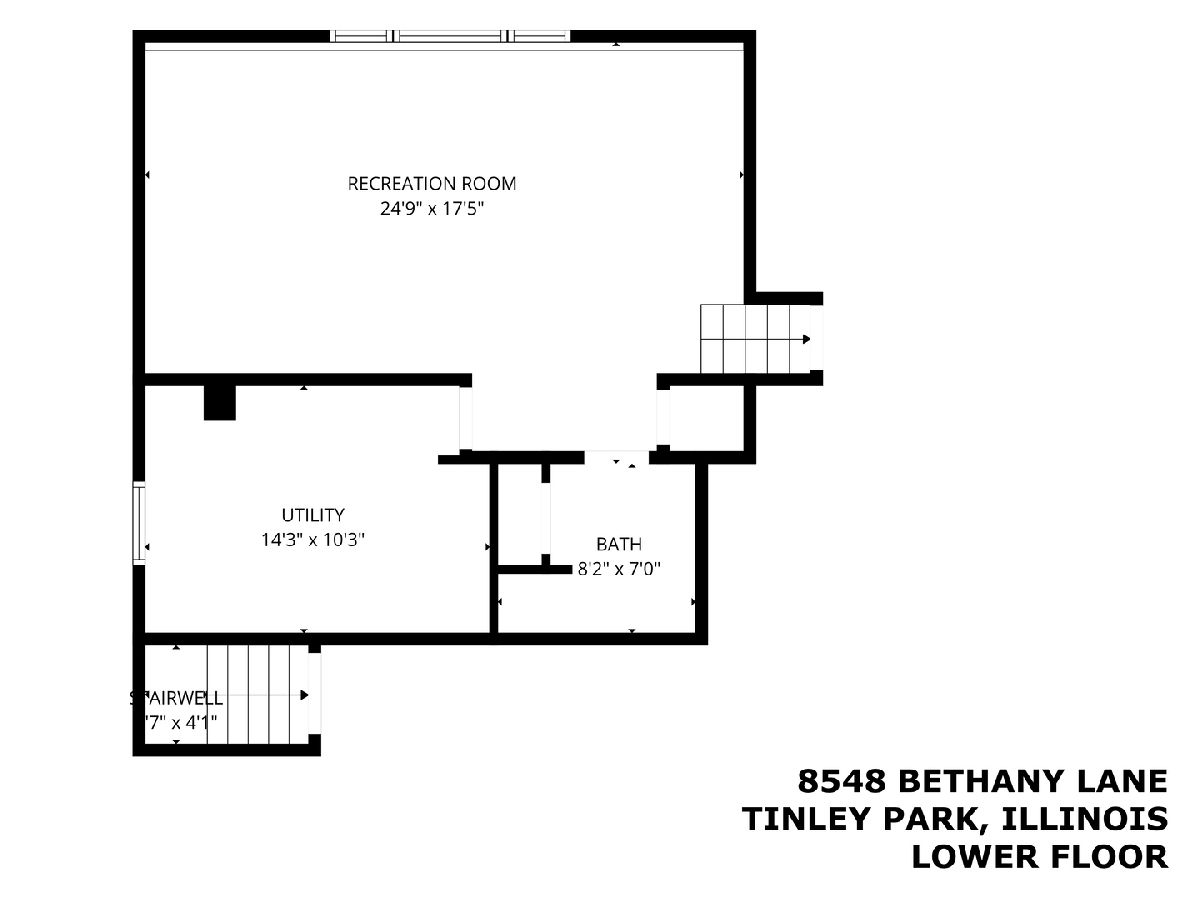
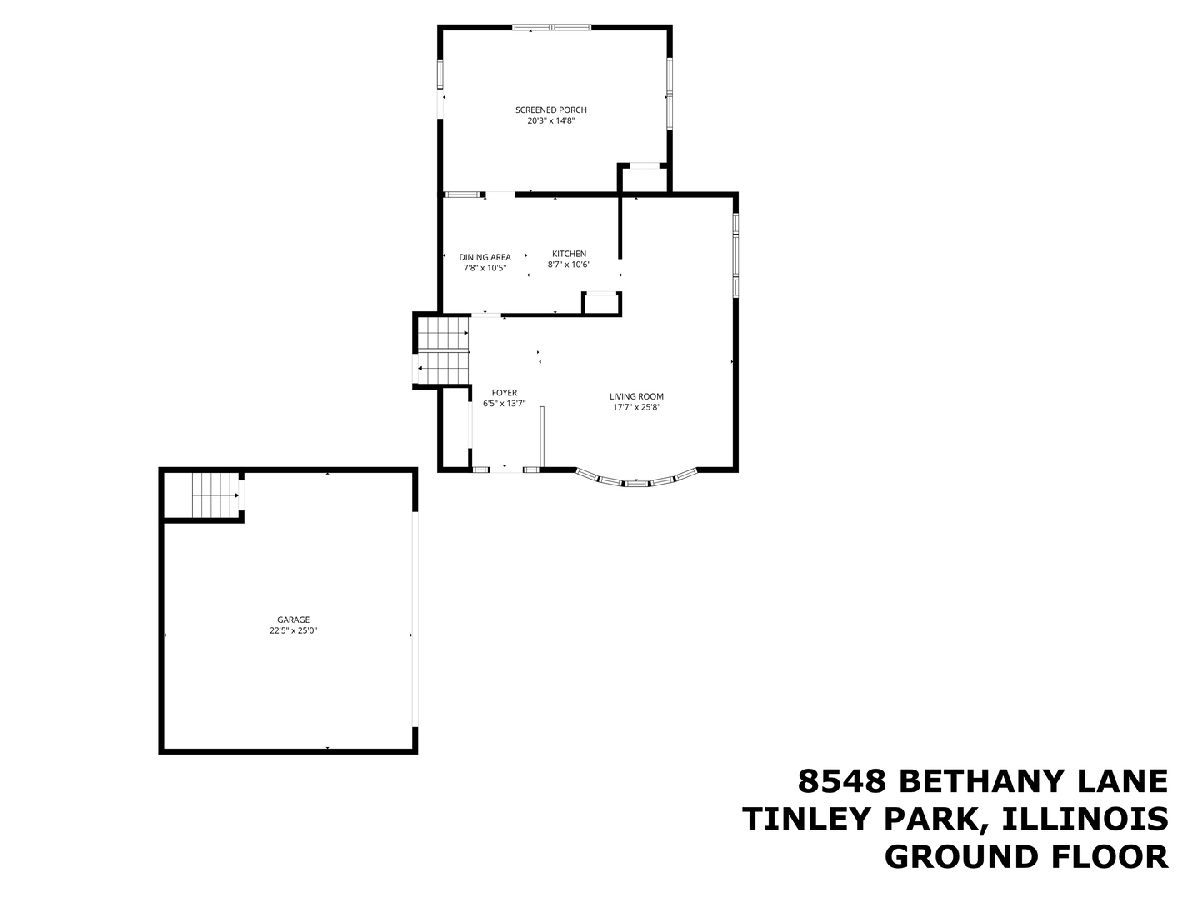
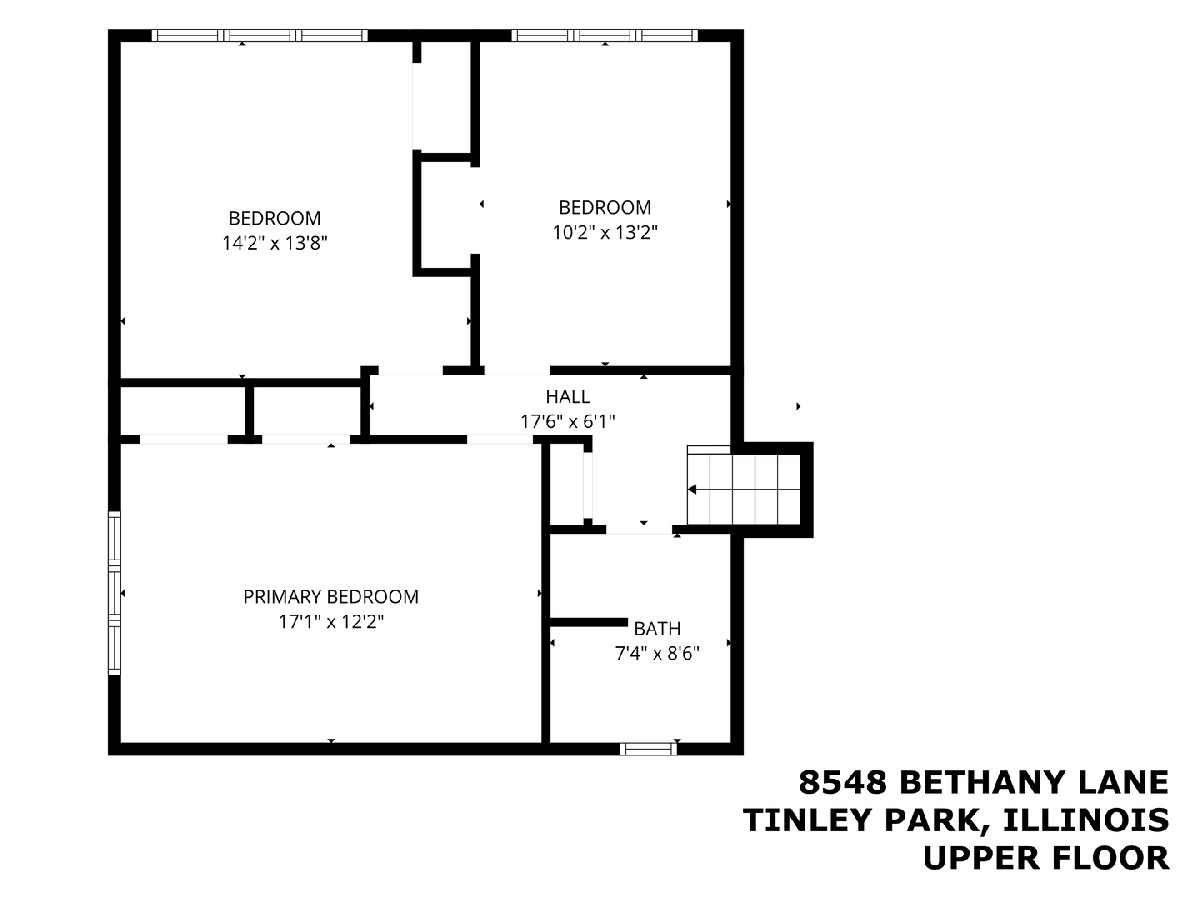
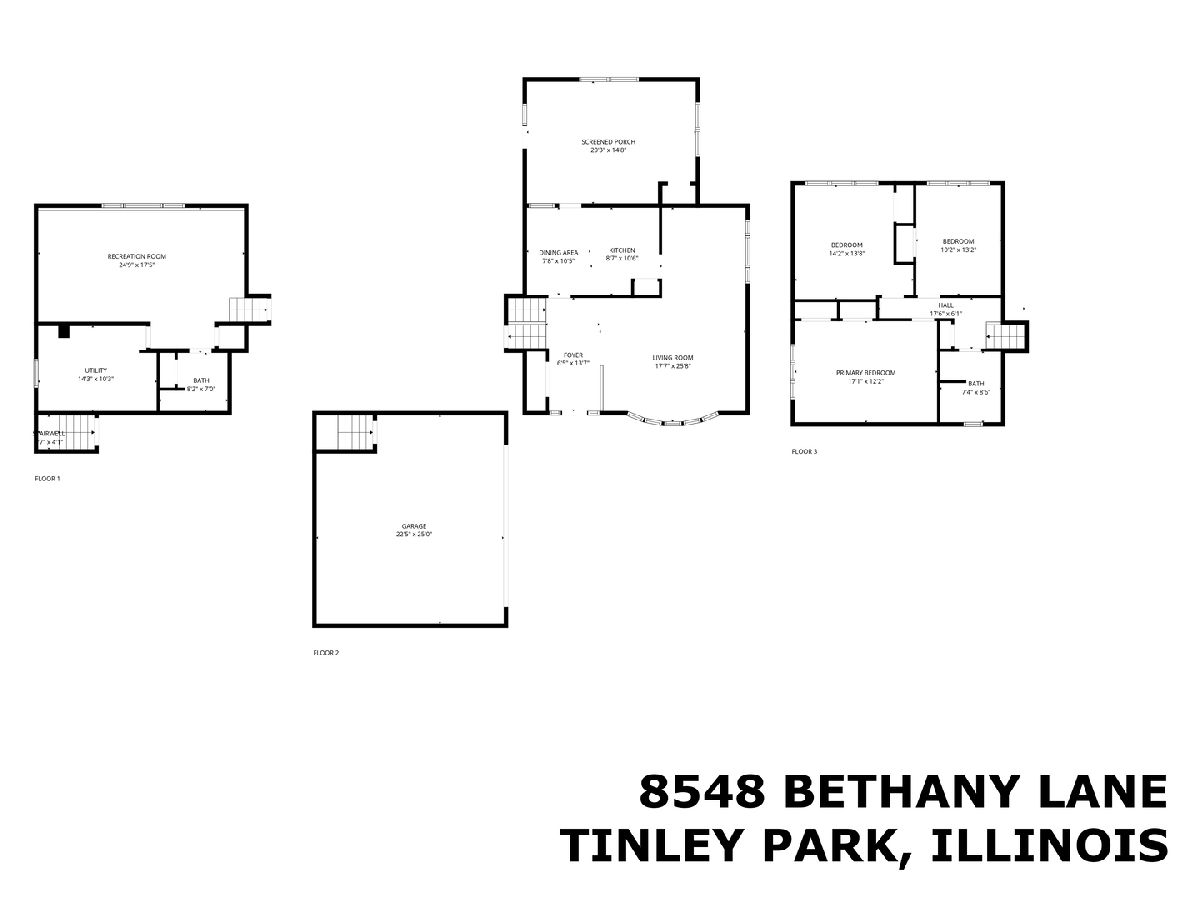
Room Specifics
Total Bedrooms: 3
Bedrooms Above Ground: 3
Bedrooms Below Ground: 0
Dimensions: —
Floor Type: —
Dimensions: —
Floor Type: —
Full Bathrooms: 2
Bathroom Amenities: —
Bathroom in Basement: 0
Rooms: —
Basement Description: —
Other Specifics
| 2.5 | |
| — | |
| — | |
| — | |
| — | |
| 9605 | |
| — | |
| — | |
| — | |
| — | |
| Not in DB | |
| — | |
| — | |
| — | |
| — |
Tax History
| Year | Property Taxes |
|---|---|
| 2025 | $8,061 |
Contact Agent
Nearby Similar Homes
Nearby Sold Comparables
Contact Agent
Listing Provided By
eXp Realty


