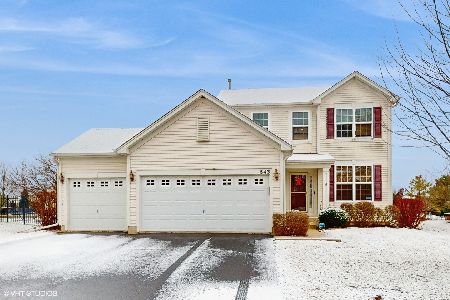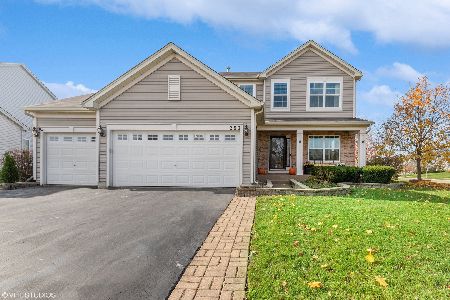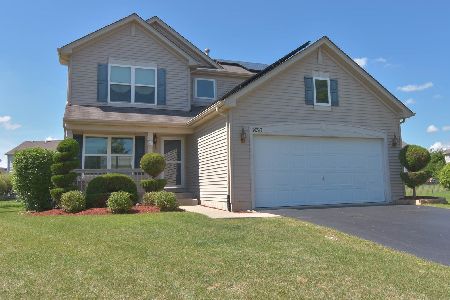857 Great Falls Drive, Volo, Illinois 60073
$489,000
|
For Sale
|
|
| Status: | New |
| Sqft: | 2,504 |
| Cost/Sqft: | $195 |
| Beds: | 4 |
| Baths: | 3 |
| Year Built: | 2006 |
| Property Taxes: | $11,596 |
| Days On Market: | 0 |
| Lot Size: | 0,00 |
Description
WOW!!! Beautiful home starts with a brick paver front walk-way and porch and leads to a brick paver patio and beautiful fully fenced back yard with firepit. You'll love the two-story foyer and 9' ceilings on the first floor. Luxury vinyl flooring, custom window coverings, and updated lighting all add to this home's ambiance. Living room and dining room are perfect for entertaining while the almost 300 square foot family room boasts newer plush carpeting (2023), recessed lighting, and a cozy fireplace. Kitchen boasts stainless steel appliances, granite countertops, center island with pendant lighting, under-cabinet lighting, brand new backsplash, and 42" cabinets with custom hardware. The master suite features a large walk-in closet along and private bath with dual vanities, soaker tub and a separate shower. Newer carpeting (2023) throughout the second floor is soft and durable. Two of the three secondary bedrooms include walk-in closets including one customized by Closets By Design. You'll love the finished cabinets and sink in laundry room (please exclude the furniture piece). The finished basement is perfect for games, home gym, and parties. All new windows and furnace in 2024. A/C new in 2022. Sump pump, piping and back up battery new in 2025. Water heater in 2023. Ring Doorbell includes home security and alarm. Nest thermostat connects to your phone. Brand new keypad for garage door along with smart system allowing you to close the garage door from anywhere. Decorative lighting around exterior is included along with the four garden beds, stepping stones, trellis and fence in garden. Please exclude the string lights and poles in garden, refrigerators in basement, and the black landscape lights in front of house. You're going to love it here!!!
Property Specifics
| Single Family | |
| — | |
| — | |
| 2006 | |
| — | |
| HANOVER | |
| No | |
| — |
| Lake | |
| Lancaster Falls | |
| 550 / Annual | |
| — | |
| — | |
| — | |
| 12508594 | |
| 09022040040000 |
Nearby Schools
| NAME: | DISTRICT: | DISTANCE: | |
|---|---|---|---|
|
Grade School
Robert Crown Elementary School |
118 | — | |
|
Middle School
Matthews Middle School |
118 | Not in DB | |
|
High School
Wauconda Comm High School |
118 | Not in DB | |
Property History
| DATE: | EVENT: | PRICE: | SOURCE: |
|---|---|---|---|
| 25 Jul, 2015 | Listed for sale | $0 | MRED MLS |
| 28 Sep, 2018 | Sold | $257,500 | MRED MLS |
| 27 Jul, 2018 | Under contract | $264,900 | MRED MLS |
| — | Last price change | $279,000 | MRED MLS |
| 6 Jun, 2018 | Listed for sale | $284,000 | MRED MLS |
| 4 Nov, 2025 | Listed for sale | $489,000 | MRED MLS |
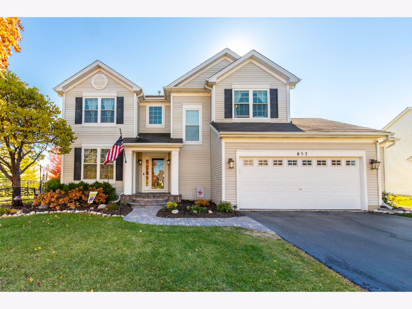
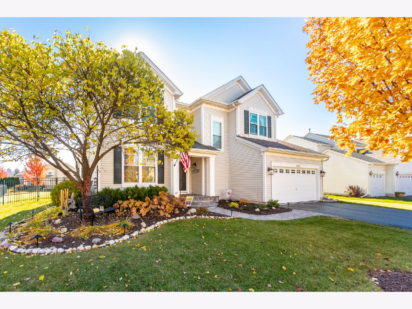
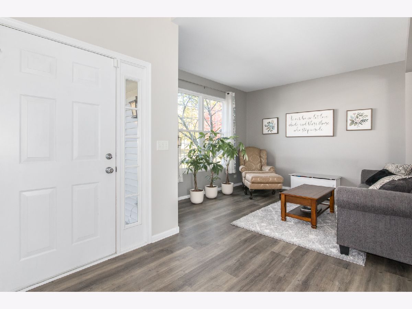
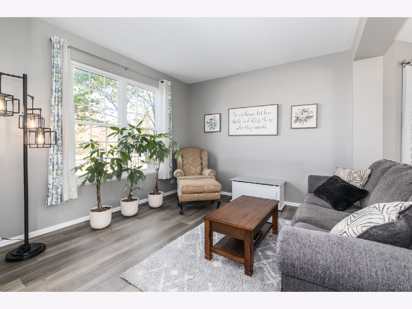
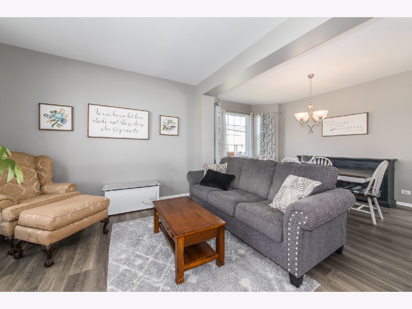
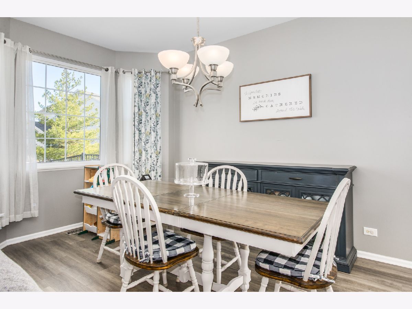

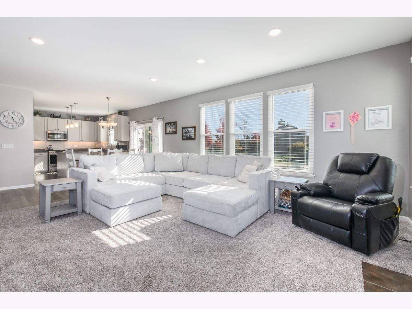
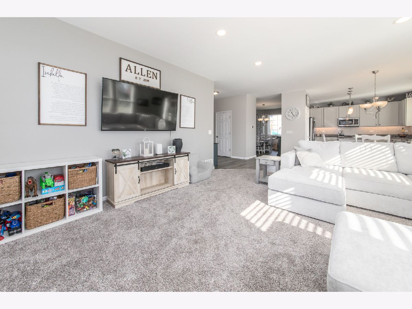
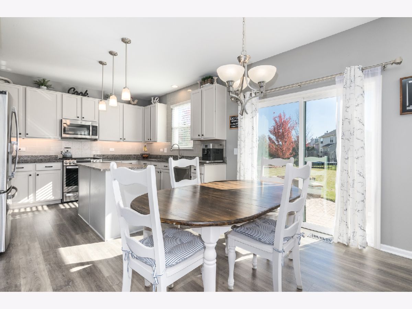
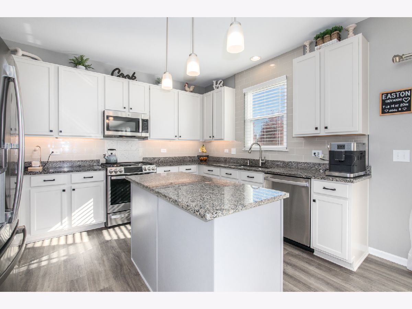
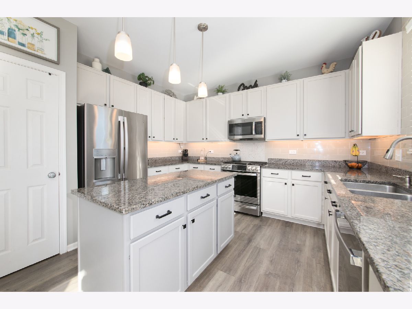
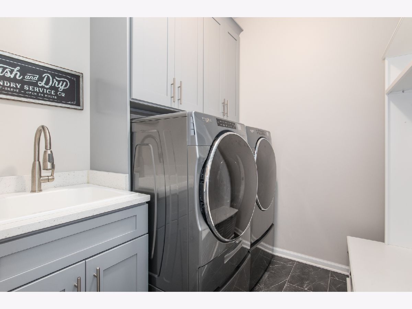

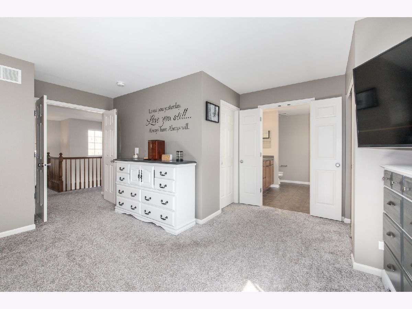
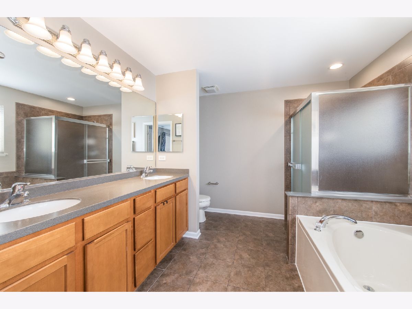
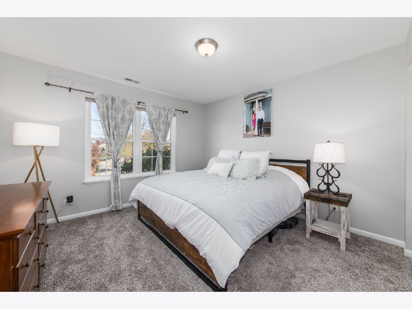
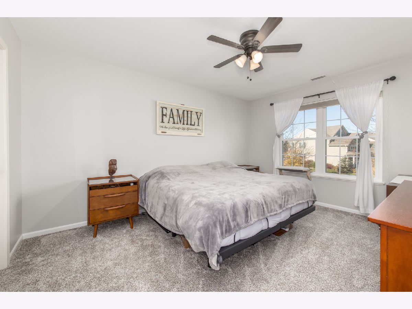
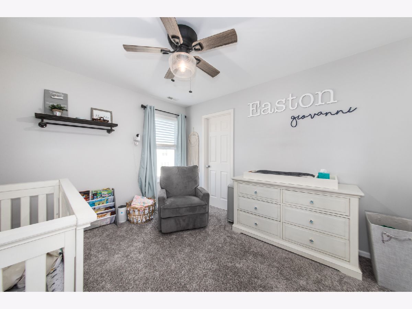
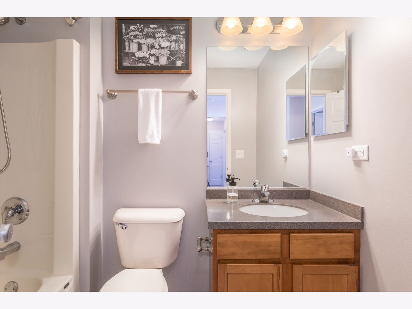
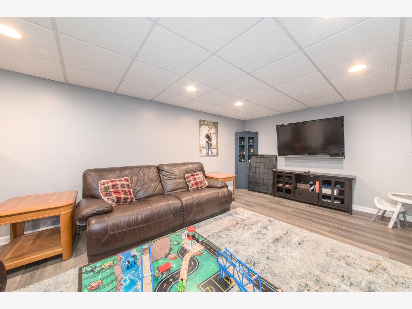
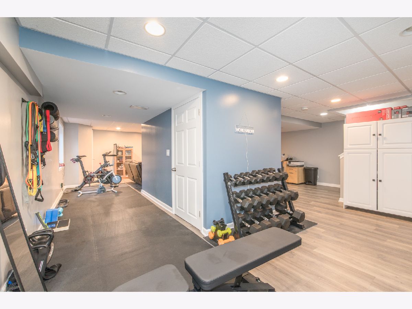
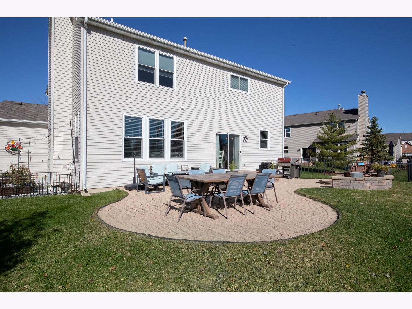
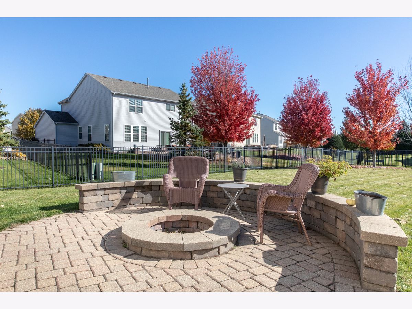
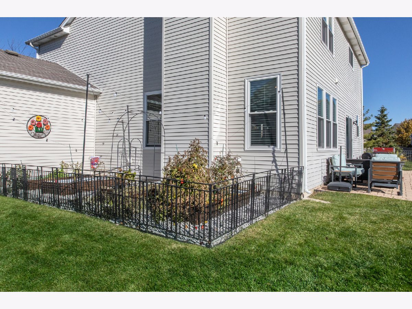
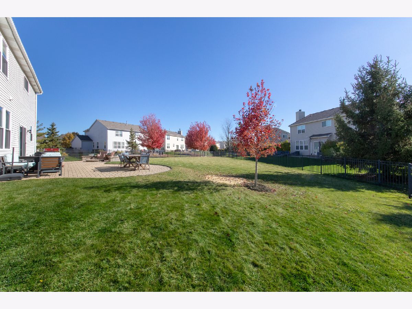
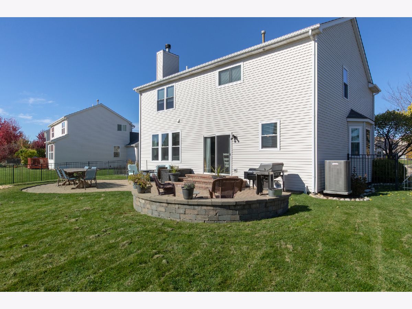
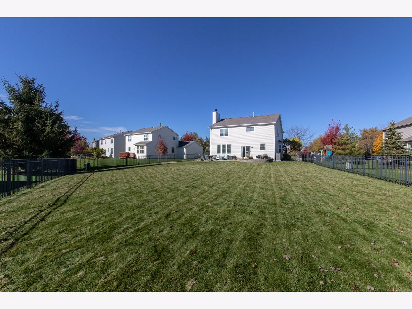
Room Specifics
Total Bedrooms: 4
Bedrooms Above Ground: 4
Bedrooms Below Ground: 0
Dimensions: —
Floor Type: —
Dimensions: —
Floor Type: —
Dimensions: —
Floor Type: —
Full Bathrooms: 3
Bathroom Amenities: Separate Shower,Double Sink,Soaking Tub
Bathroom in Basement: 0
Rooms: —
Basement Description: —
Other Specifics
| 2 | |
| — | |
| — | |
| — | |
| — | |
| 73X92X101X130X126 | |
| — | |
| — | |
| — | |
| — | |
| Not in DB | |
| — | |
| — | |
| — | |
| — |
Tax History
| Year | Property Taxes |
|---|---|
| 2018 | $11,596 |
Contact Agent
Nearby Similar Homes
Nearby Sold Comparables
Contact Agent
Listing Provided By
RE/MAX Suburban



