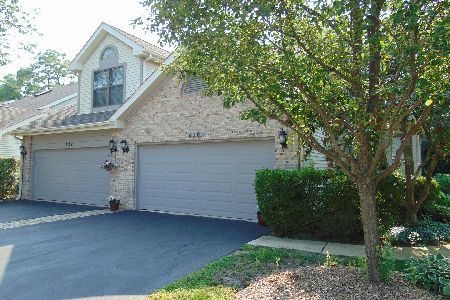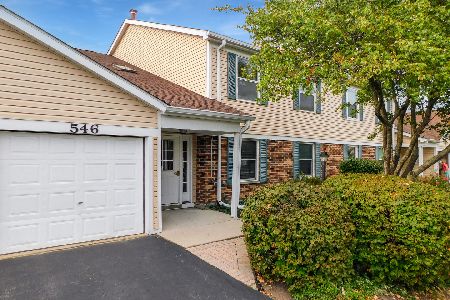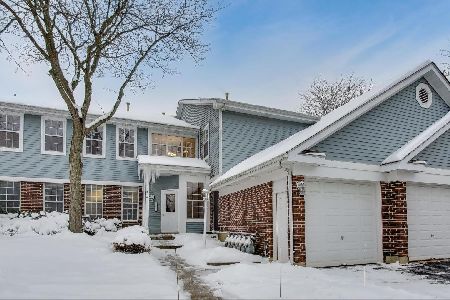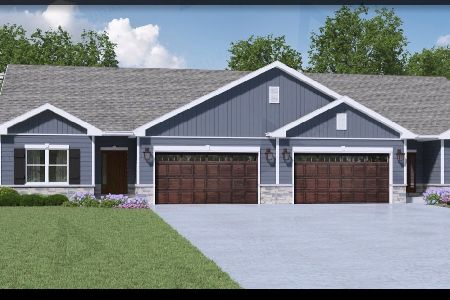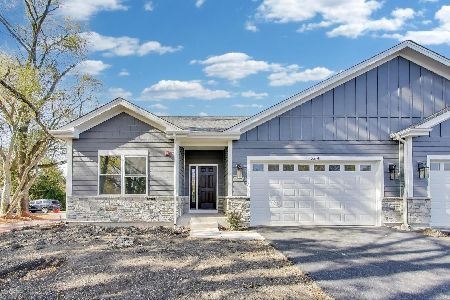846 Auburn Woods Drive, Palatine, Illinois 60067
$255,000
|
Sold
|
|
| Status: | Closed |
| Sqft: | 1,477 |
| Cost/Sqft: | $176 |
| Beds: | 2 |
| Baths: | 3 |
| Year Built: | 1988 |
| Property Taxes: | $5,895 |
| Days On Market: | 3334 |
| Lot Size: | 0,00 |
Description
Just Painted in Neutral Colors, & New Carpet Throughout, this Townhome in Beautiful Auburn Woods is a Fresh Slate Just Waiting For Your Personal Touches! Completely Liveable as it is, or Renovate to Your Preferences. Featuring a Dramatic Floor to Ceiling Gas Log Fireplace, Vaulted Ceilings & Skylights. An Open Kitchen with Separate Eating Area Provides Plenty of Counter & Cabinet Space, + A Pantry. First Floor Family Room/Den w/Wet Bar could easily be converted into a First Floor 3rd Bedroom. First Floor Powder Room & Laundry. Spacious Master Bedroom Adjoins A Luxury Master Bath with a Large Walk-In Closet. FULL BASEMENT. Located Next To Palatine Hills Park, w/Golf Course, TENNIS COURTS, Playground, Bike & Walking Trails. Shopping & Restaurants, & Metra Station Just Minutes Away.
Property Specifics
| Condos/Townhomes | |
| 2 | |
| — | |
| 1988 | |
| Full | |
| BURGUNDY | |
| No | |
| — |
| Cook | |
| Auburn Woods | |
| 250 / Monthly | |
| Insurance,Exterior Maintenance,Lawn Care,Snow Removal | |
| Lake Michigan | |
| Public Sewer | |
| 09377386 | |
| 02103071150000 |
Nearby Schools
| NAME: | DISTRICT: | DISTANCE: | |
|---|---|---|---|
|
Grade School
Gray M Sanborn Elementary School |
15 | — | |
|
Middle School
Walter R Sundling Junior High Sc |
15 | Not in DB | |
|
High School
Palatine High School |
211 | Not in DB | |
Property History
| DATE: | EVENT: | PRICE: | SOURCE: |
|---|---|---|---|
| 23 Nov, 2016 | Sold | $255,000 | MRED MLS |
| 30 Oct, 2016 | Under contract | $259,900 | MRED MLS |
| 28 Oct, 2016 | Listed for sale | $259,900 | MRED MLS |
| 18 Mar, 2019 | Sold | $290,000 | MRED MLS |
| 7 Feb, 2019 | Under contract | $294,900 | MRED MLS |
| 24 Aug, 2018 | Listed for sale | $289,900 | MRED MLS |
Room Specifics
Total Bedrooms: 2
Bedrooms Above Ground: 2
Bedrooms Below Ground: 0
Dimensions: —
Floor Type: Carpet
Full Bathrooms: 3
Bathroom Amenities: —
Bathroom in Basement: 0
Rooms: Recreation Room
Basement Description: Partially Finished
Other Specifics
| 2.5 | |
| — | |
| — | |
| Deck | |
| — | |
| 28 X 127 | |
| — | |
| Full | |
| Vaulted/Cathedral Ceilings, Skylight(s), Bar-Wet, First Floor Laundry, Storage | |
| Range, Microwave, Dishwasher, Refrigerator, Washer, Dryer, Disposal | |
| Not in DB | |
| — | |
| — | |
| — | |
| Attached Fireplace Doors/Screen, Gas Log |
Tax History
| Year | Property Taxes |
|---|---|
| 2016 | $5,895 |
| 2019 | $5,269 |
Contact Agent
Nearby Similar Homes
Nearby Sold Comparables
Contact Agent
Listing Provided By
Baird & Warner

