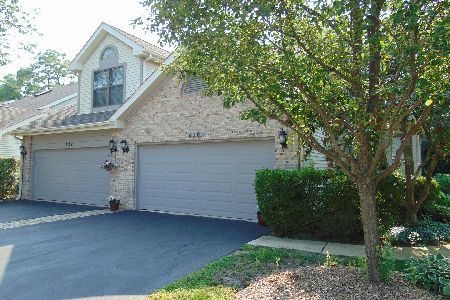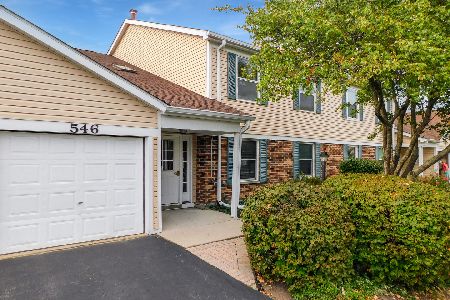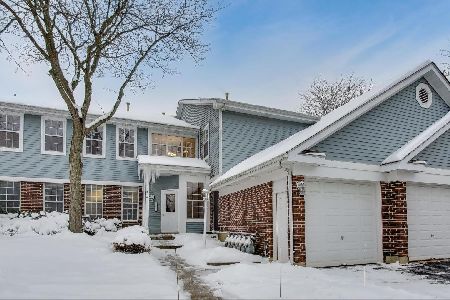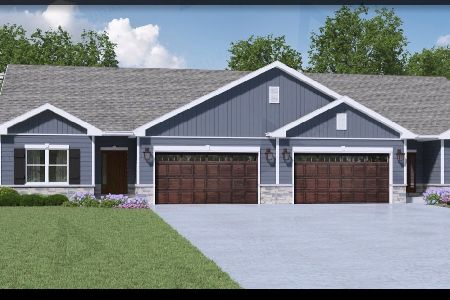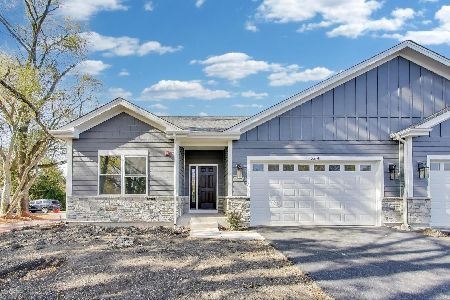850 Auburn Woods Drive, Palatine, Illinois 60067
$275,000
|
Sold
|
|
| Status: | Closed |
| Sqft: | 1,591 |
| Cost/Sqft: | $179 |
| Beds: | 2 |
| Baths: | 3 |
| Year Built: | 1989 |
| Property Taxes: | $5,116 |
| Days On Market: | 3706 |
| Lot Size: | 0,00 |
Description
This home boasts a bright 2 story living room w/ 2 skylights, floor plan, & eat-in kitchen.1st first floor laundry & 1st floor den/family room/3rd bedroom. New cabinets, quartz counter tops, & 2 closet pantries provide abundant areas for storage, food preparation & serving. Spacious master bedroom includes a cathedral ceiling, walk-in closet, and ceiling fan. Master bath includes dual bowl vanity, soaking tub and a skylight. A walk-in shower is the highlight of the second bath. The full finished basement provides extra space for entertaining and additional closet space and a large storage room with plenty of shelf storage space. Large private deck, great spot for a quiet morning cup of coffee or space for summer entertaining. Additional features include energy-star windows, wireless security system, neutral decor & meticulous maintenance. Auburn Woods subdivision is located adjacent to the Palatine Hills Golf Course, & is a short distance from the Metra station,shopping,& restaurants
Property Specifics
| Condos/Townhomes | |
| 2 | |
| — | |
| 1989 | |
| Full | |
| BURGUNDY | |
| No | |
| — |
| Cook | |
| Auburn Woods | |
| 275 / Monthly | |
| Insurance,Exterior Maintenance,Lawn Care,Snow Removal | |
| Public | |
| Public Sewer | |
| 09070095 | |
| 02103071160000 |
Nearby Schools
| NAME: | DISTRICT: | DISTANCE: | |
|---|---|---|---|
|
Grade School
Gray M Sanborn Elementary School |
15 | — | |
|
Middle School
Walter R Sundling Junior High Sc |
15 | Not in DB | |
|
High School
Palatine High School |
211 | Not in DB | |
Property History
| DATE: | EVENT: | PRICE: | SOURCE: |
|---|---|---|---|
| 25 Mar, 2016 | Sold | $275,000 | MRED MLS |
| 14 Feb, 2016 | Under contract | $284,900 | MRED MLS |
| — | Last price change | $295,500 | MRED MLS |
| 22 Oct, 2015 | Listed for sale | $305,900 | MRED MLS |
Room Specifics
Total Bedrooms: 2
Bedrooms Above Ground: 2
Bedrooms Below Ground: 0
Dimensions: —
Floor Type: Carpet
Full Bathrooms: 3
Bathroom Amenities: Separate Shower,Double Sink,Soaking Tub
Bathroom in Basement: 0
Rooms: Den,Deck,Eating Area,Foyer,Recreation Room
Basement Description: Finished
Other Specifics
| 2 | |
| Concrete Perimeter | |
| Asphalt | |
| Deck, Cable Access | |
| — | |
| 15 X 127 X 28 X 131 | |
| — | |
| Full | |
| Vaulted/Cathedral Ceilings, Skylight(s), Wood Laminate Floors, First Floor Laundry | |
| Range, Dishwasher, Refrigerator, Washer, Dryer, Disposal | |
| Not in DB | |
| — | |
| — | |
| — | |
| — |
Tax History
| Year | Property Taxes |
|---|---|
| 2016 | $5,116 |
Contact Agent
Nearby Similar Homes
Nearby Sold Comparables
Contact Agent
Listing Provided By
Century 21 Langos & Christian

