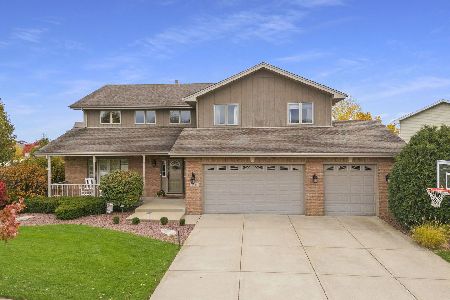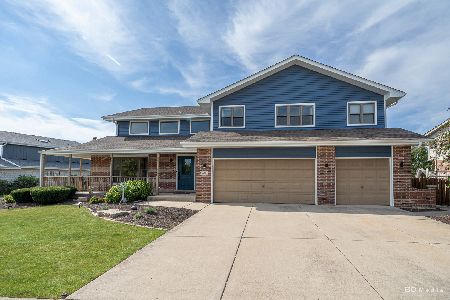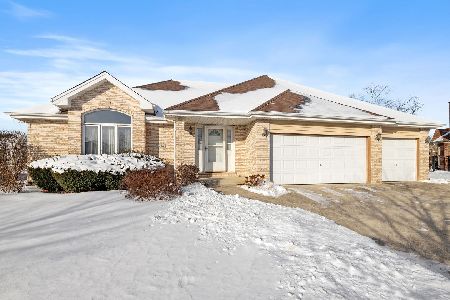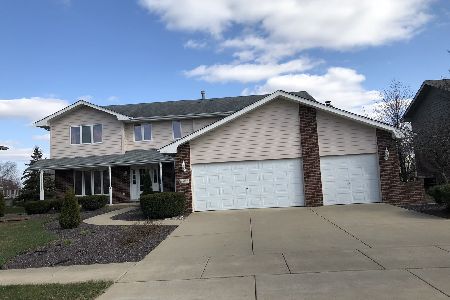19718 Silverside Drive, Tinley Park, Illinois 60487
$350,000
|
Sold
|
|
| Status: | Closed |
| Sqft: | 2,850 |
| Cost/Sqft: | $126 |
| Beds: | 4 |
| Baths: | 3 |
| Year Built: | 1997 |
| Property Taxes: | $8,569 |
| Days On Market: | 6214 |
| Lot Size: | 0,00 |
Description
Spacious 2 story w 4 bdrms, 2.1 baths, main floor office/5th bdrm, 3 car gar. Large kit w center island, closet pantry, doors to oversized patio. Mast suite w vaulted ceiling, dual vanity, sep shwr. All large bdrms w 2 closets or walkins. Brick gas start fireplace in Family Rm. Huge basement w bath rough in. Close to Metra, I-80 and shopping. Excellent Lincoln-Way school dist. Sellers relocating-very motivated.
Property Specifics
| Single Family | |
| — | |
| Traditional | |
| 1997 | |
| Full | |
| — | |
| No | |
| — |
| Will | |
| Brookside Glen | |
| 20 / Annual | |
| Other | |
| Lake Michigan | |
| Public Sewer | |
| 07141558 | |
| 1909113030240000 |
Property History
| DATE: | EVENT: | PRICE: | SOURCE: |
|---|---|---|---|
| 28 Jul, 2009 | Sold | $350,000 | MRED MLS |
| 22 Jun, 2009 | Under contract | $359,900 | MRED MLS |
| — | Last price change | $370,000 | MRED MLS |
| 21 Feb, 2009 | Listed for sale | $370,000 | MRED MLS |
Room Specifics
Total Bedrooms: 4
Bedrooms Above Ground: 4
Bedrooms Below Ground: 0
Dimensions: —
Floor Type: Carpet
Dimensions: —
Floor Type: Carpet
Dimensions: —
Floor Type: Carpet
Full Bathrooms: 3
Bathroom Amenities: Separate Shower,Double Sink
Bathroom in Basement: 0
Rooms: Den,Gallery,Office,Sitting Room,Utility Room-1st Floor
Basement Description: Unfinished
Other Specifics
| 3 | |
| Concrete Perimeter | |
| — | |
| Patio | |
| Landscaped | |
| 85X130 | |
| — | |
| Full | |
| Vaulted/Cathedral Ceilings, First Floor Bedroom | |
| Range, Microwave, Dishwasher, Refrigerator, Washer, Dryer | |
| Not in DB | |
| Sidewalks, Street Lights, Street Paved | |
| — | |
| — | |
| Gas Starter |
Tax History
| Year | Property Taxes |
|---|---|
| 2009 | $8,569 |
Contact Agent
Nearby Similar Homes
Nearby Sold Comparables
Contact Agent
Listing Provided By
Coldwell Banker The Real Estate Group











