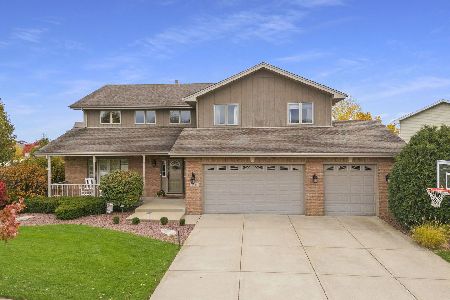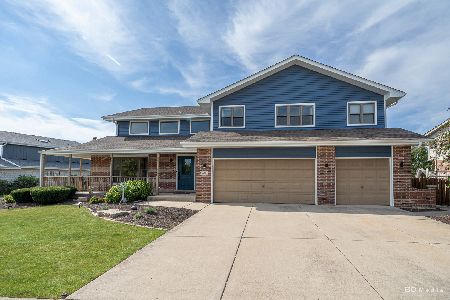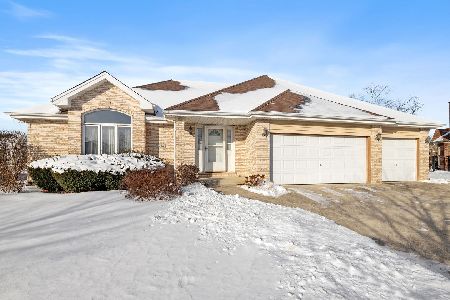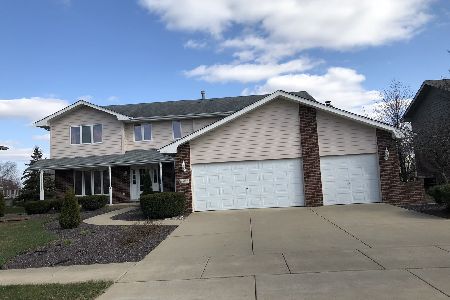19706 Silverside Drive, Tinley Park, Illinois 60487
$333,900
|
Sold
|
|
| Status: | Closed |
| Sqft: | 2,534 |
| Cost/Sqft: | $134 |
| Beds: | 3 |
| Baths: | 3 |
| Year Built: | 1998 |
| Property Taxes: | $9,860 |
| Days On Market: | 2500 |
| Lot Size: | 0,25 |
Description
A BEAUTIFUL & IMMACULATE HOME!! AND the Nature Lover will enjoy the GORGEOUS backyard perennials, bushes, Koi pond w/Waterfall (easy to maintain)! Covered patio & fence! All brick, maintenance-free exterior! Sprinklers-front & on sides of home*Tear-off roof, alum fascia, soffits, gutters & downspouts all 4 yrs old* Attractive interior has L-shaped formal liv/din rms*Tray ceiling in liv. rm* Extended 22 x 24 fam rm w/extra windows across back *Carpet -4 yrs. old*Great kit w/skylite, table space, lg curved island, pantry closet, accent liting, ceramic backsplash*Stove, fridge, patio dr-4yrs old, dw -1 yr *Master bedrm - lg. walk-in closet, full bath w/Whirlpool, 2 sinks, closet, sep. shower, & skylite* Bedrm #2 also has walk-in closet* Main flr ldy w/closet, cabinets & sink* Lg basement & crawl for storage* Furnace, CA & Humidifier new in 2011* Sump, ejector & battery back-up & air cleaner-1 yr -Basement windows - 4 yrs* Brand new garage dr. opener* Please note:no tax exemptions
Property Specifics
| Single Family | |
| — | |
| Step Ranch | |
| 1998 | |
| Partial | |
| 3-STEP | |
| No | |
| 0.25 |
| Will | |
| Brookside Glen | |
| 30 / Annual | |
| Other | |
| Lake Michigan | |
| Public Sewer | |
| 10354690 | |
| 1909113030220000 |
Property History
| DATE: | EVENT: | PRICE: | SOURCE: |
|---|---|---|---|
| 10 Jul, 2019 | Sold | $333,900 | MRED MLS |
| 18 May, 2019 | Under contract | $339,900 | MRED MLS |
| — | Last price change | $346,500 | MRED MLS |
| 24 Apr, 2019 | Listed for sale | $346,500 | MRED MLS |
Room Specifics
Total Bedrooms: 3
Bedrooms Above Ground: 3
Bedrooms Below Ground: 0
Dimensions: —
Floor Type: Carpet
Dimensions: —
Floor Type: Carpet
Full Bathrooms: 3
Bathroom Amenities: Whirlpool,Separate Shower,Double Sink
Bathroom in Basement: 0
Rooms: Eating Area
Basement Description: Unfinished
Other Specifics
| 3 | |
| — | |
| Concrete | |
| Patio, Storms/Screens | |
| Fenced Yard,Landscaped | |
| 85 X 130 | |
| — | |
| Full | |
| Vaulted/Cathedral Ceilings, Skylight(s), First Floor Laundry, Walk-In Closet(s) | |
| Range, Microwave, Dishwasher, Refrigerator, Washer, Dryer | |
| Not in DB | |
| Sidewalks, Street Lights, Street Paved | |
| — | |
| — | |
| — |
Tax History
| Year | Property Taxes |
|---|---|
| 2019 | $9,860 |
Contact Agent
Nearby Similar Homes
Nearby Sold Comparables
Contact Agent
Listing Provided By
RE/MAX Synergy











