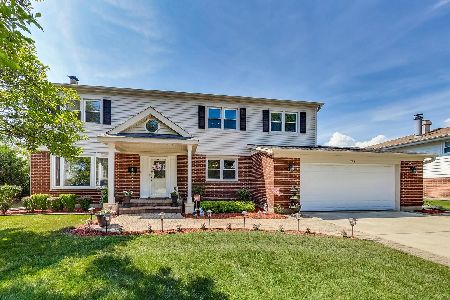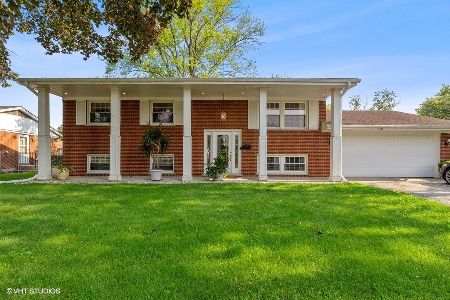866 Clark Lane, Des Plaines, Illinois 60016
$519,999
|
For Sale
|
|
| Status: | Active |
| Sqft: | 1,261 |
| Cost/Sqft: | $412 |
| Beds: | 3 |
| Baths: | 2 |
| Year Built: | 1961 |
| Property Taxes: | $2,938 |
| Days On Market: | 56 |
| Lot Size: | 0,00 |
Description
Beautifully renovated from top to bottom, this 3 bedroom, 2 bath home offers modern finishes, an open layout, and thoughtful updates throughout. Fully renovated down to the studs in March 2025 with new flooring, new electrical, new plumbing, new appliances, all new windows and doors, updated bathrooms and a brand-new kitchen. The bright and sunny living room welcomes you and flows in to the dining area and kitchen. The kitchen has been opened to the living room with an added breakfast bar and features quartz countertops, new stainless steel appliances, an abundance of counterspace, pantry closet with soft close doors and a breakfast area that can flex as additional living space or a home office. All three bedrooms are located on the main floor, including the primary suite with a private en suite bath featuring a walk-in shower. Two additional bedrooms share an updated hall bath. A former half bath has been converted to a full bathroom, giving the home two true full baths. The fully finished basement offers an expansive family room, bonus room that can be converted to a fourth bedroom or used as an office, a large laundry room with a sink, and extra storage storage. Exterior highlights include a fully fenced backyard with a patio, an attached 2-car garage with 220-volt service, and a desirable corner lot. The roof was replaced in 2021 and there is also a new water heater (2025). Zoned to highly rated Elk Grove High School and with a location near Prairie Lakes Park, Pace buses and more this home combines comfort, style, and convenience in a prime location.
Property Specifics
| Single Family | |
| — | |
| — | |
| 1961 | |
| — | |
| — | |
| No | |
| — |
| Cook | |
| Waycinden Park | |
| 0 / Not Applicable | |
| — | |
| — | |
| — | |
| 12519519 | |
| 08242030120000 |
Nearby Schools
| NAME: | DISTRICT: | DISTANCE: | |
|---|---|---|---|
|
Grade School
Devonshire School |
59 | — | |
|
Middle School
Friendship Junior High School |
59 | Not in DB | |
|
High School
Elk Grove High School |
214 | Not in DB | |
Property History
| DATE: | EVENT: | PRICE: | SOURCE: |
|---|---|---|---|
| 13 Nov, 2024 | Sold | $325,000 | MRED MLS |
| 26 Oct, 2024 | Under contract | $315,000 | MRED MLS |
| 26 Oct, 2024 | Listed for sale | $315,000 | MRED MLS |
| 19 Nov, 2025 | Listed for sale | $519,999 | MRED MLS |
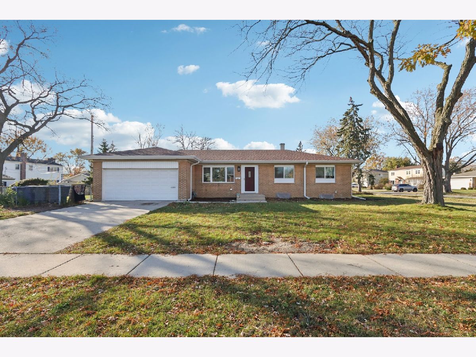
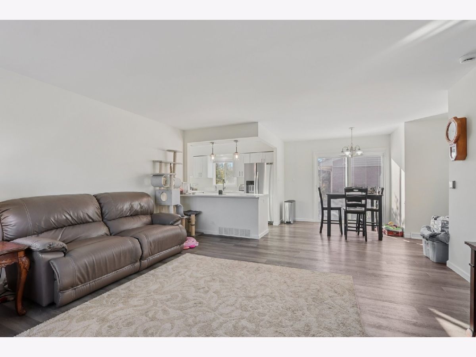
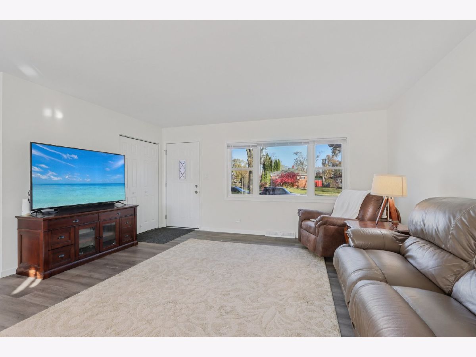
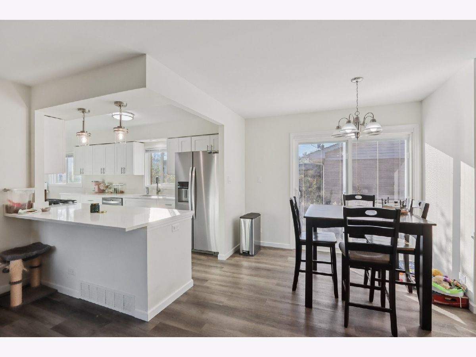
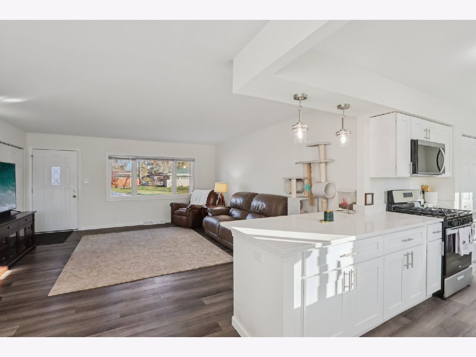
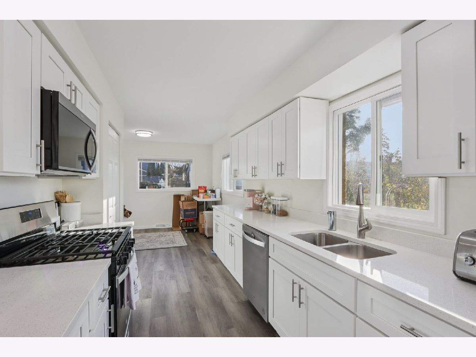
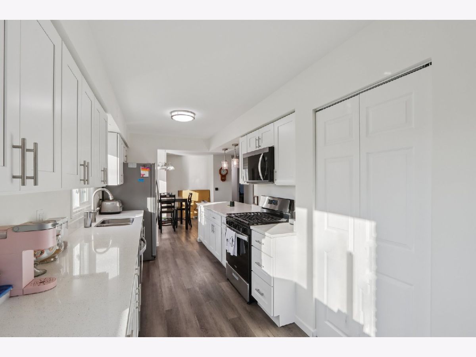
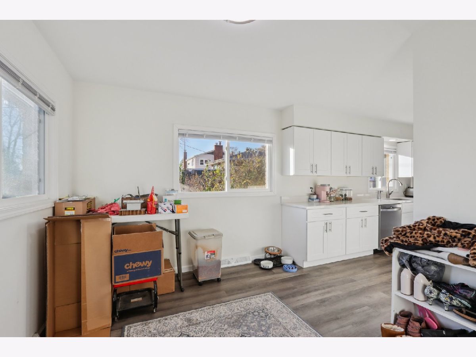
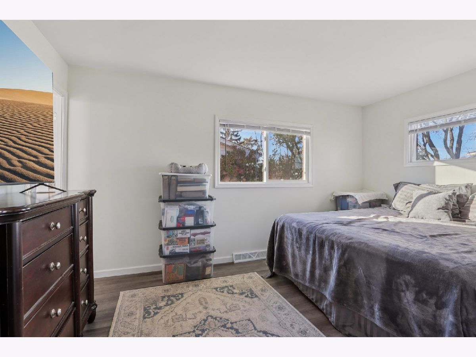
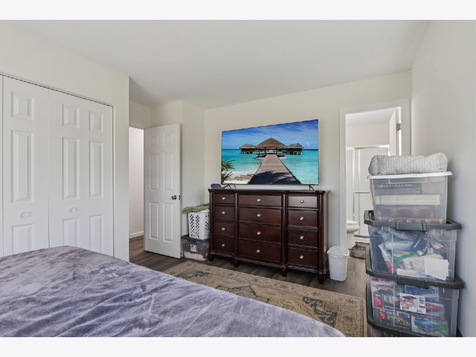
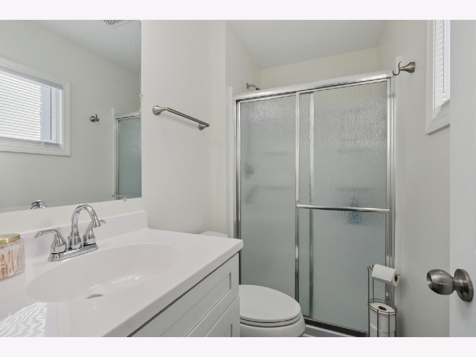
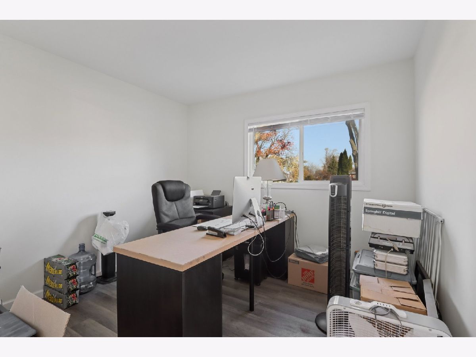
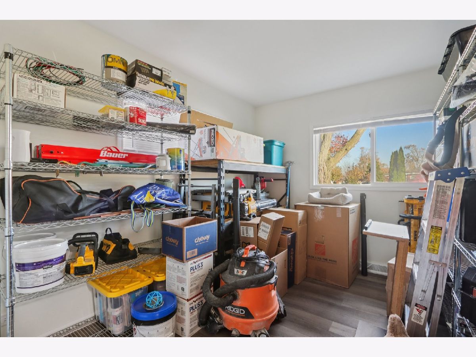
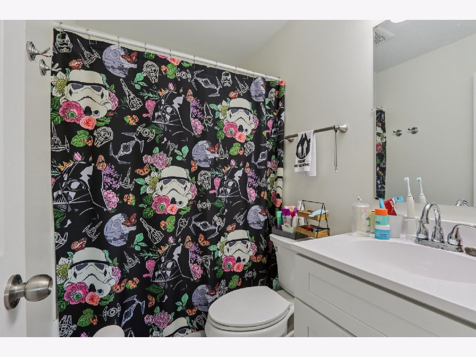
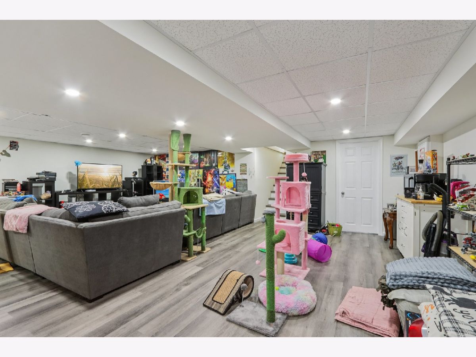
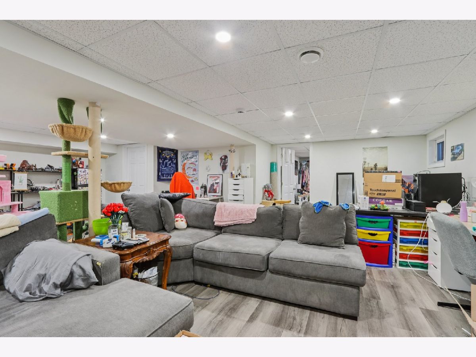
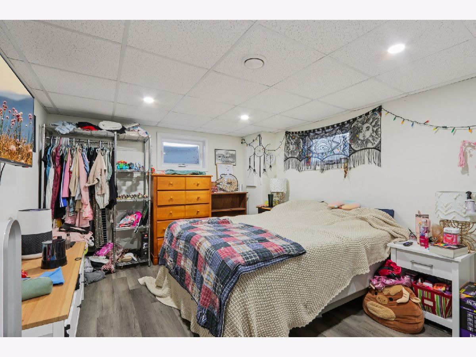
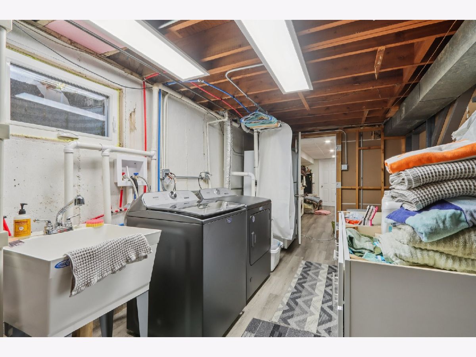
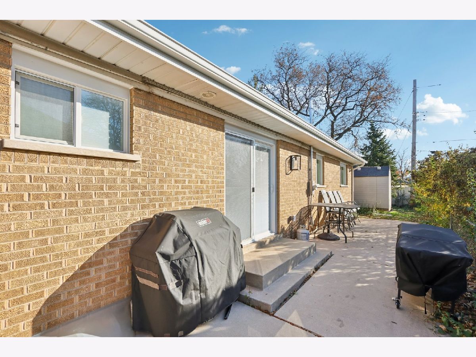
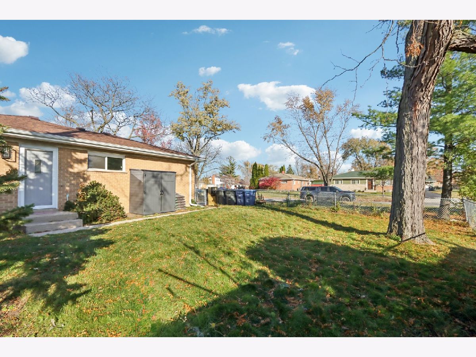
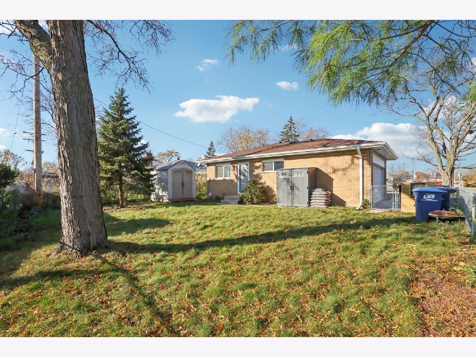
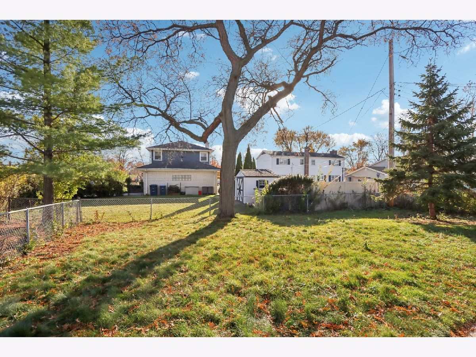
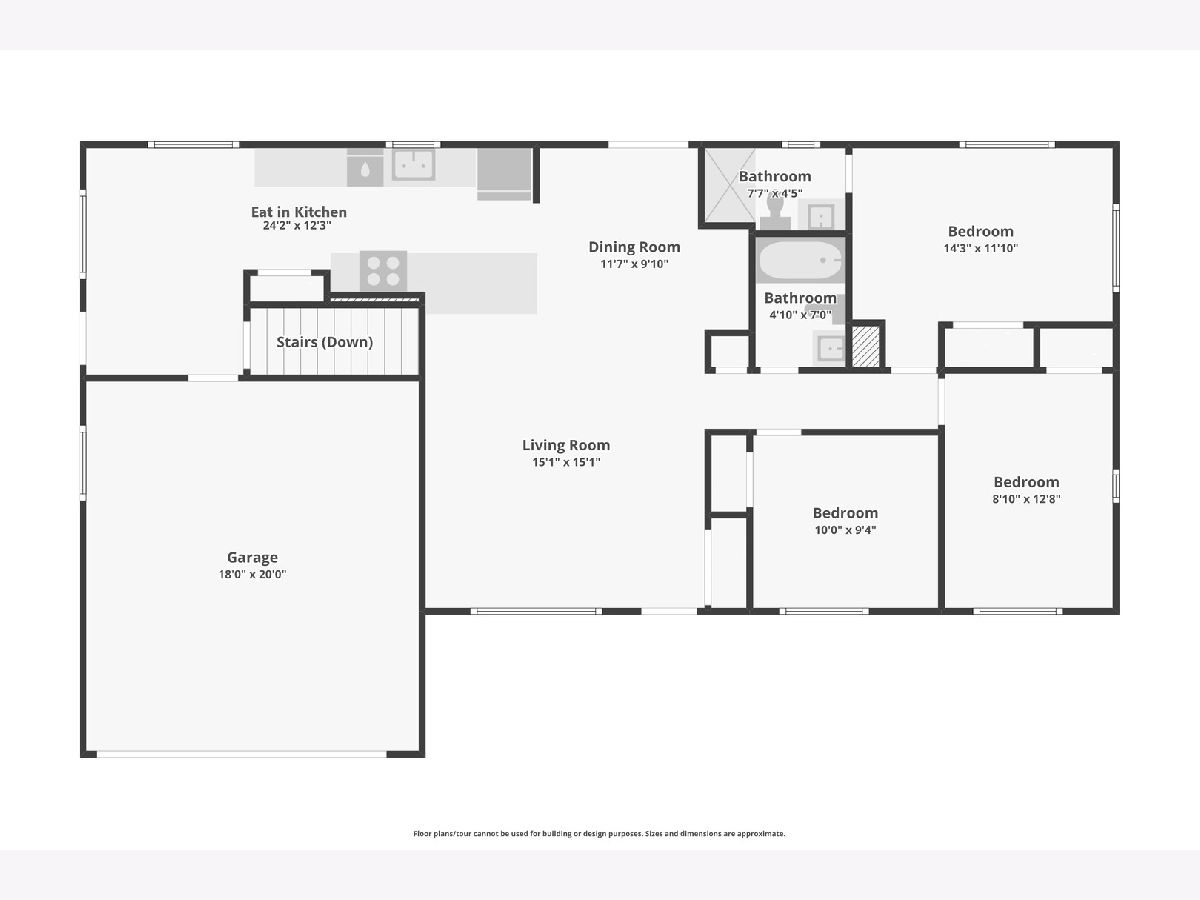
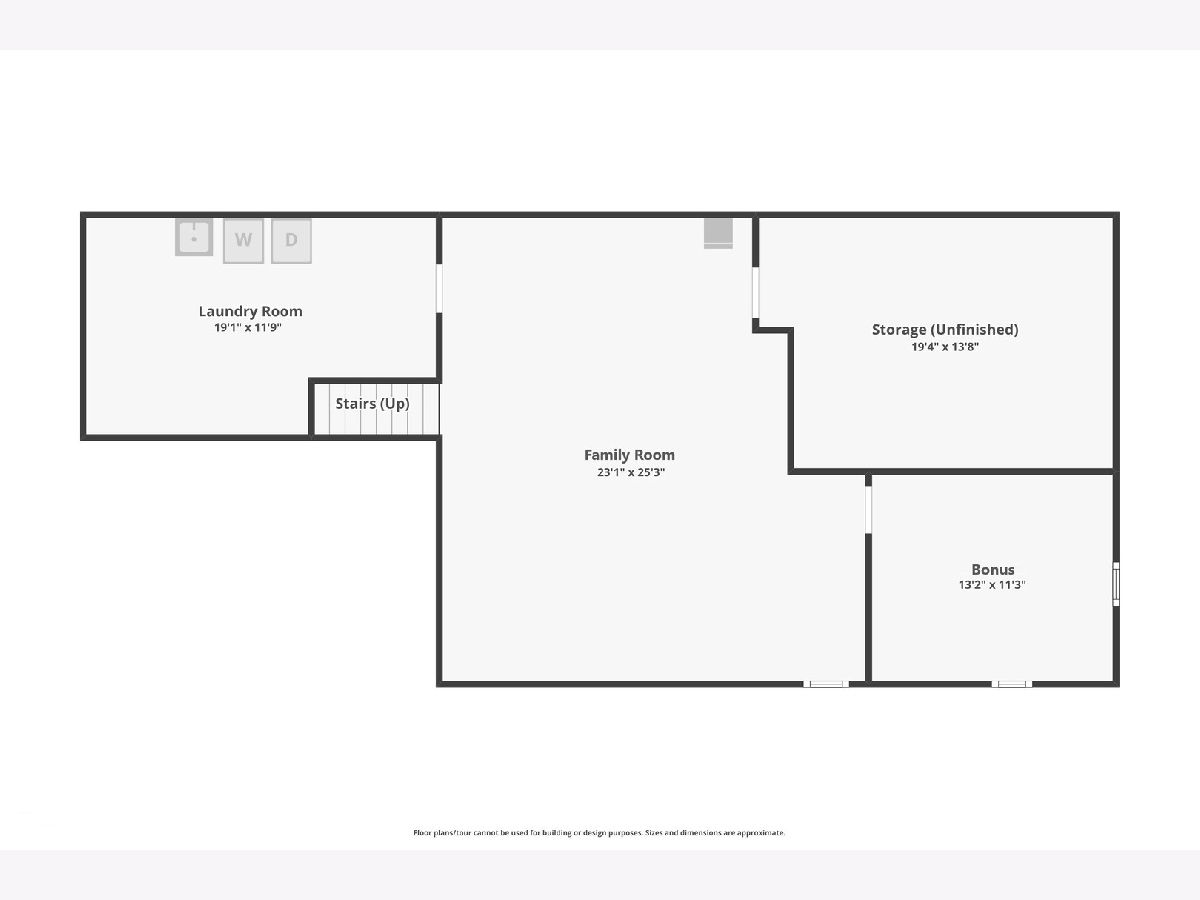
Room Specifics
Total Bedrooms: 3
Bedrooms Above Ground: 3
Bedrooms Below Ground: 0
Dimensions: —
Floor Type: —
Dimensions: —
Floor Type: —
Full Bathrooms: 2
Bathroom Amenities: Soaking Tub
Bathroom in Basement: 0
Rooms: —
Basement Description: —
Other Specifics
| 2 | |
| — | |
| — | |
| — | |
| — | |
| 10014 | |
| Unfinished | |
| — | |
| — | |
| — | |
| Not in DB | |
| — | |
| — | |
| — | |
| — |
Tax History
| Year | Property Taxes |
|---|---|
| 2024 | $6,849 |
| 2025 | $2,938 |
Contact Agent
Nearby Similar Homes
Nearby Sold Comparables
Contact Agent
Listing Provided By
Redfin Corporation








