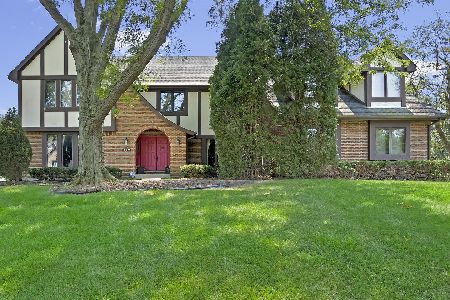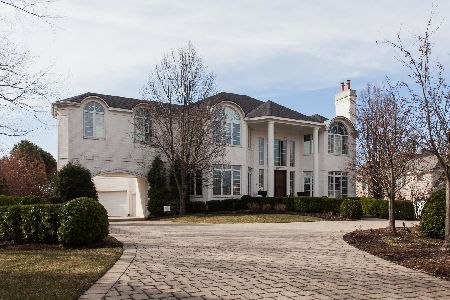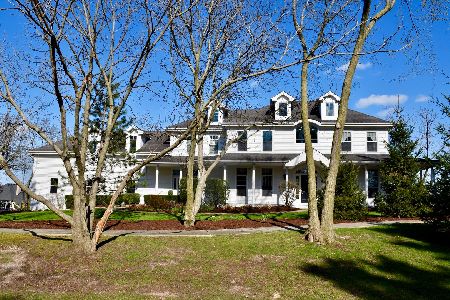8698 Madison Street, Burr Ridge, Illinois 60527
$2,999,000
|
For Sale
|
|
| Status: | Active |
| Sqft: | 9,657 |
| Cost/Sqft: | $311 |
| Beds: | 4 |
| Baths: | 7 |
| Year Built: | 2000 |
| Property Taxes: | $33,896 |
| Days On Market: | 66 |
| Lot Size: | 1,38 |
Description
Welcome to Madison Oaks, where luxury, privacy, and nature converge on 1.4 breathtaking acres surrounded by a private lake, oak savanna, and prairie wildflowers. This custom-built David Dressler estate offers two full primary bedroom suites-one on the main level and one upstairs-each with breathtaking views-ideal for multigenerational living or guest flexibility. The home also offers potential for elevator installation, making it a smart choice for long-term living.The main-level primary suite features beamed ceilings, a fireplace, private deck access, dual custom closets, and a spiral stair to the lower-level gym. The suite's bathroom are spa-inspired.At the center of the home, a chef's kitchen shines with dual islands, quartzite countertops, top-tier appliances, and custom cabinetry. The vaulted great room is anchored by timber trusses, a dramatic fireplace, and floor-to-ceiling windows showcasing the landscape. Entertain in the screened porch with a limestone fireplace or outdoors by the waterfall, pond, and river rock stream. The walkout lower level includes a full bar, wine closet, gym, steam shower, and more. Other notable features include Crestron smart home system, heated 4-car garage and radiant floors.
Property Specifics
| Single Family | |
| — | |
| — | |
| 2000 | |
| — | |
| — | |
| Yes | |
| 1.38 |
| — | |
| — | |
| 2000 / Annual | |
| — | |
| — | |
| — | |
| 12404560 | |
| 0935404011 |
Nearby Schools
| NAME: | DISTRICT: | DISTANCE: | |
|---|---|---|---|
|
Grade School
Gower West Elementary School |
62 | — | |
|
Middle School
Gower Middle School |
62 | Not in DB | |
|
High School
Hinsdale South High School |
86 | Not in DB | |
Property History
| DATE: | EVENT: | PRICE: | SOURCE: |
|---|---|---|---|
| 7 Jul, 2025 | Listed for sale | $2,999,000 | MRED MLS |















































Room Specifics
Total Bedrooms: 5
Bedrooms Above Ground: 4
Bedrooms Below Ground: 1
Dimensions: —
Floor Type: —
Dimensions: —
Floor Type: —
Dimensions: —
Floor Type: —
Dimensions: —
Floor Type: —
Full Bathrooms: 7
Bathroom Amenities: Whirlpool,Separate Shower,Steam Shower,Double Sink
Bathroom in Basement: 1
Rooms: —
Basement Description: —
Other Specifics
| 4 | |
| — | |
| — | |
| — | |
| — | |
| 314 X 134 X 360 X 278 | |
| — | |
| — | |
| — | |
| — | |
| Not in DB | |
| — | |
| — | |
| — | |
| — |
Tax History
| Year | Property Taxes |
|---|---|
| 2025 | $33,896 |
Contact Agent
Nearby Similar Homes
Nearby Sold Comparables
Contact Agent
Listing Provided By
@properties Christie's International Real Estate












