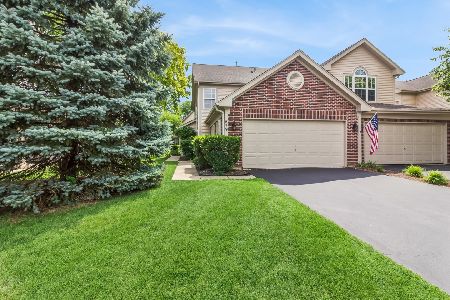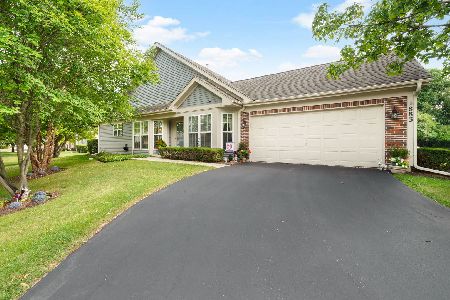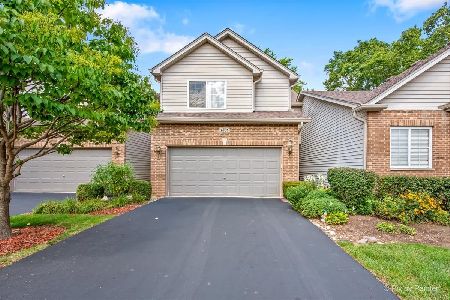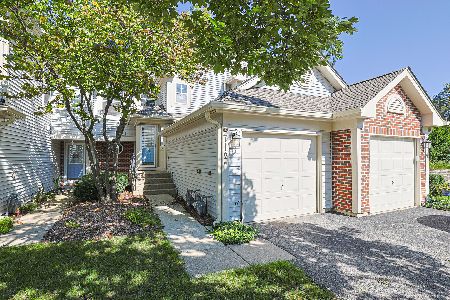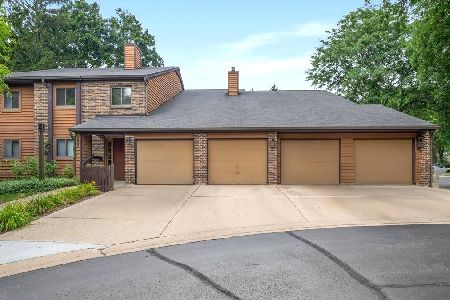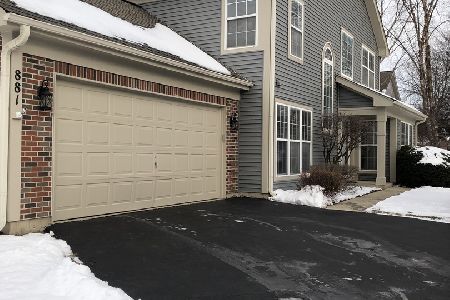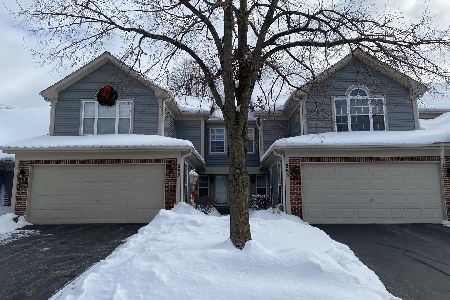881 Dandridge Court, Elgin, Illinois 60120
$345,900
|
For Sale
|
|
| Status: | Contingent |
| Sqft: | 1,662 |
| Cost/Sqft: | $208 |
| Beds: | 3 |
| Baths: | 3 |
| Year Built: | 1993 |
| Property Taxes: | $6,506 |
| Days On Market: | 30 |
| Lot Size: | 0,00 |
Description
Welcome home to your 3 bed 2.5 bath spacious townhome in the well known Cobbler's Crossing in Elgin. Lots of natural light shining in throughout the windows in the living room with beautiful laminate flooring and a gas fireplace. Perfect for those cool summer nights. Kitchen has been updated with white shaker cabinetry, white subway tile backsplash and stainless steel appliances. Kitchen also has separate pantry area with cabinetry and plenty of counter space. Dining Room just off the kitchen with sliding glass doors with access to the private patio. There is a half bath as well. The second floor has 3 spacious bedrooms including the primary suite with a double sink vanity, separate tub and shower. There is an additional full bath with all the modern finishes on the 2nd floor. Main level has the laundry room/mud room leading into the attached garage. Enjoy summer BBQ's and outdoor entertaining on your own private patio. Schedule your showing today!
Property Specifics
| Condos/Townhomes | |
| 2 | |
| — | |
| 1993 | |
| — | |
| — | |
| No | |
| — |
| Cook | |
| Cobblers Crossing | |
| 269 / Monthly | |
| — | |
| — | |
| — | |
| 12440282 | |
| 06074090330000 |
Nearby Schools
| NAME: | DISTRICT: | DISTANCE: | |
|---|---|---|---|
|
Grade School
Lincoln Elementary School |
46 | — | |
|
Middle School
Larsen Middle School |
46 | Not in DB | |
|
High School
Elgin High School |
46 | Not in DB | |
Property History
| DATE: | EVENT: | PRICE: | SOURCE: |
|---|---|---|---|
| 25 Feb, 2022 | Sold | $235,000 | MRED MLS |
| 27 Jan, 2022 | Under contract | $225,000 | MRED MLS |
| 25 Jan, 2022 | Listed for sale | $225,000 | MRED MLS |
| 1 Sep, 2025 | Under contract | $345,900 | MRED MLS |
| 7 Aug, 2025 | Listed for sale | $345,900 | MRED MLS |
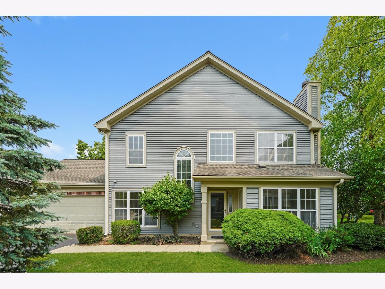
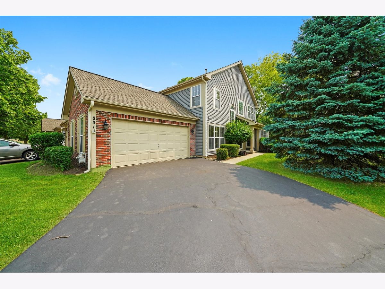
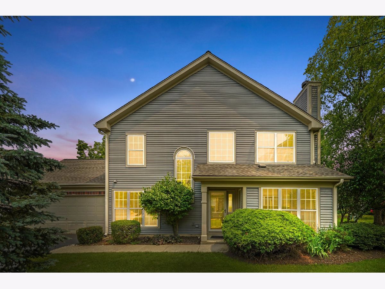
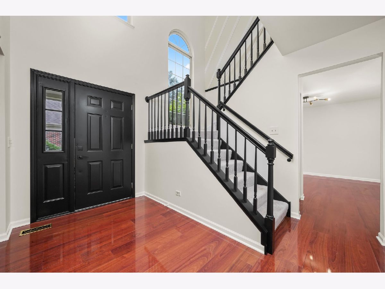
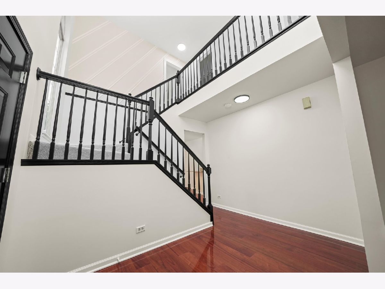
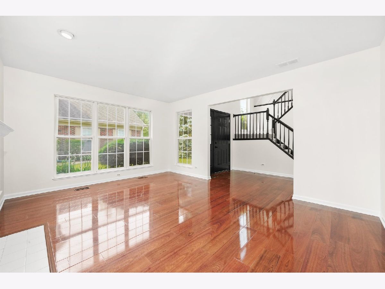
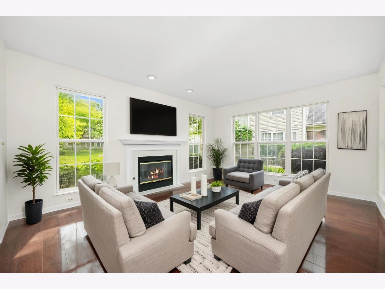
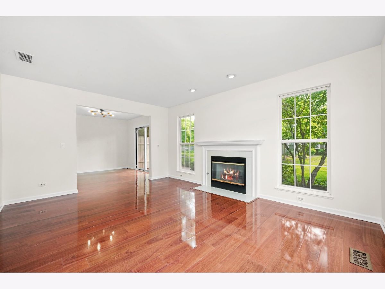
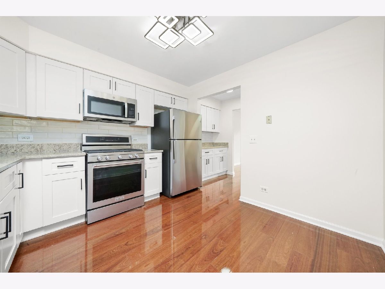
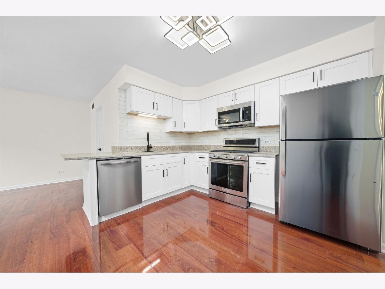
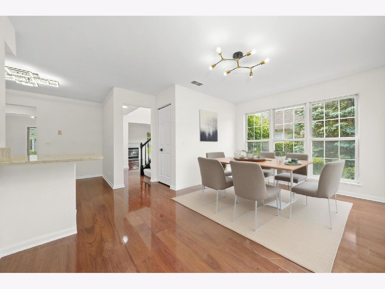
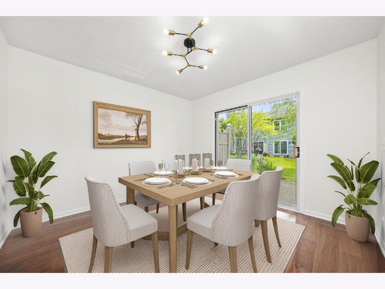
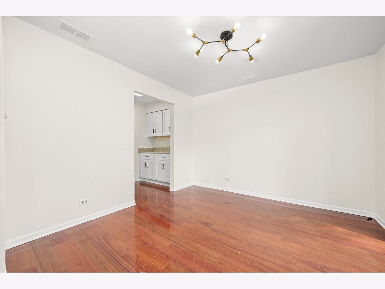
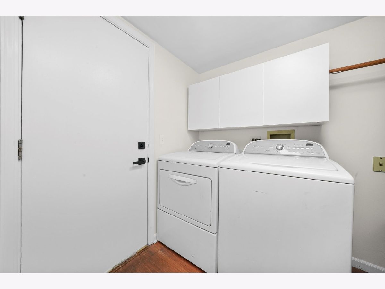
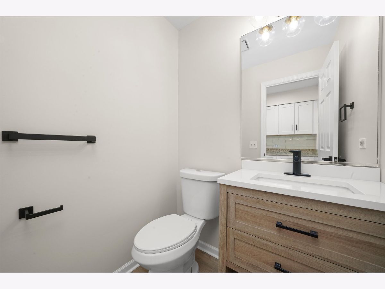
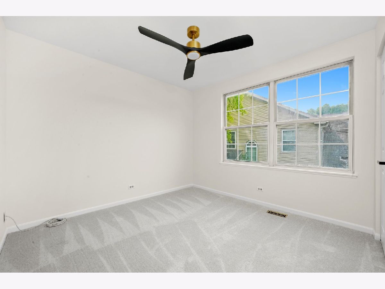
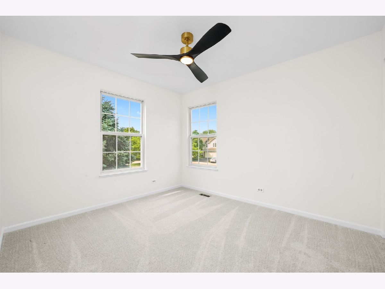
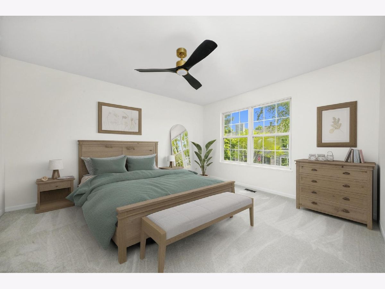
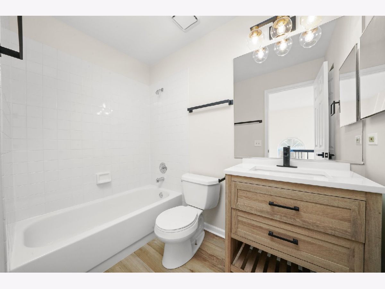
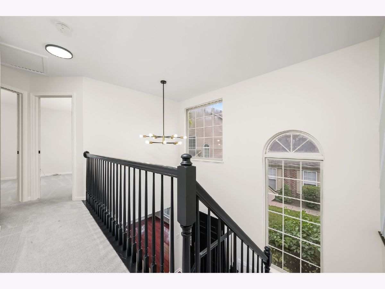
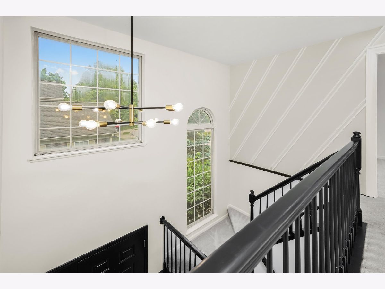
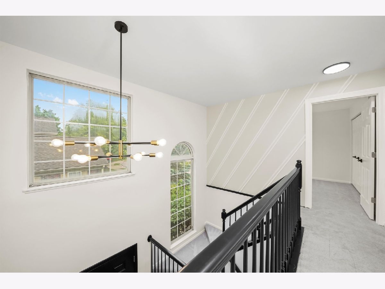
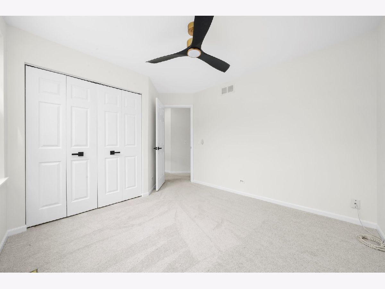
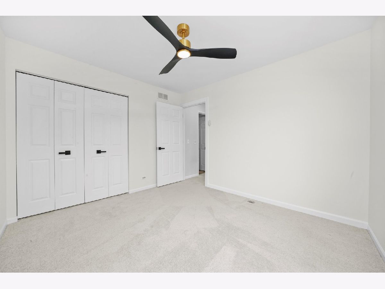
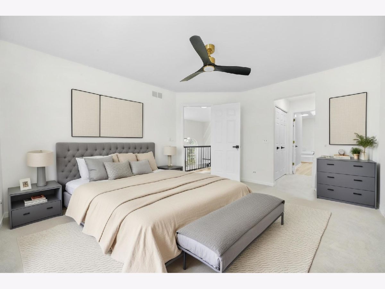
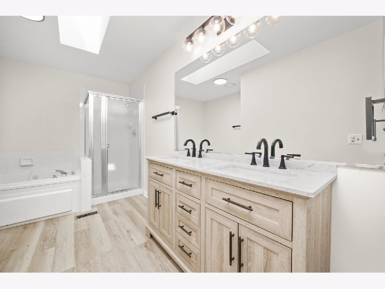
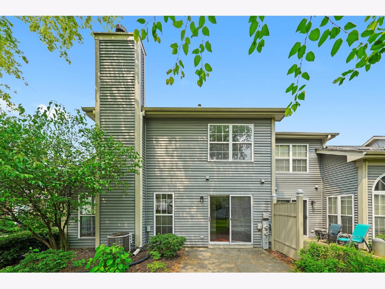
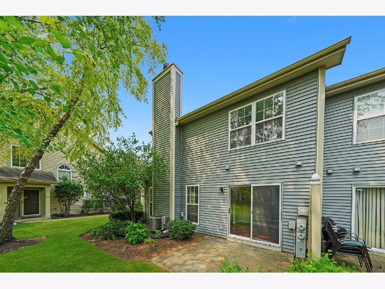
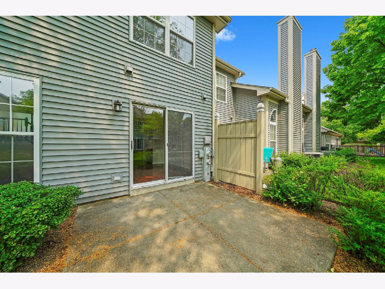
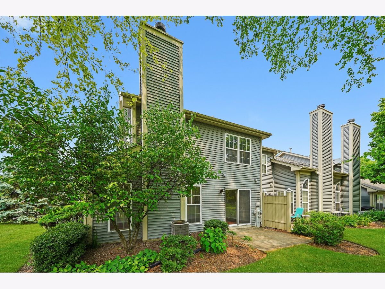
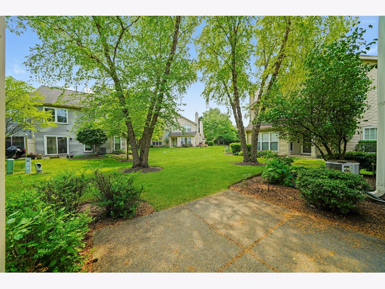
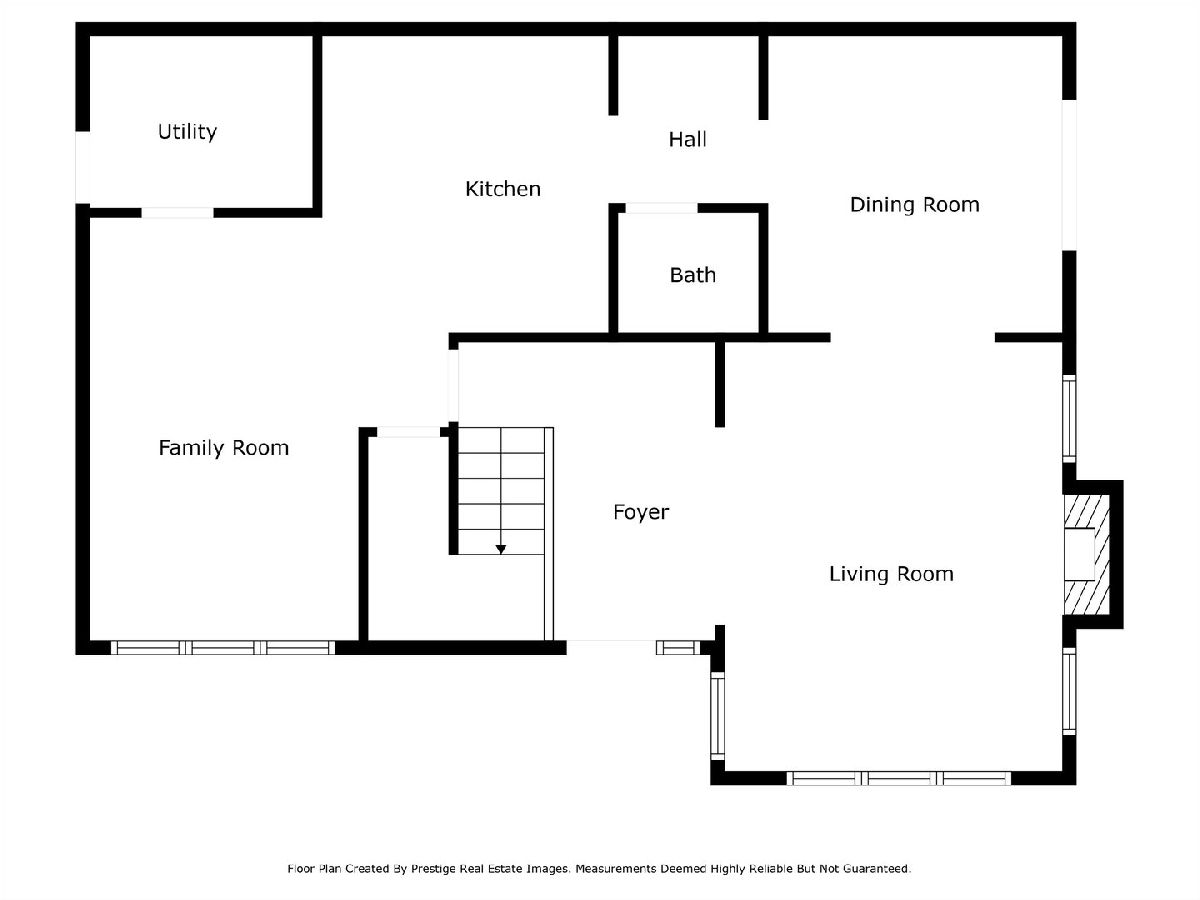
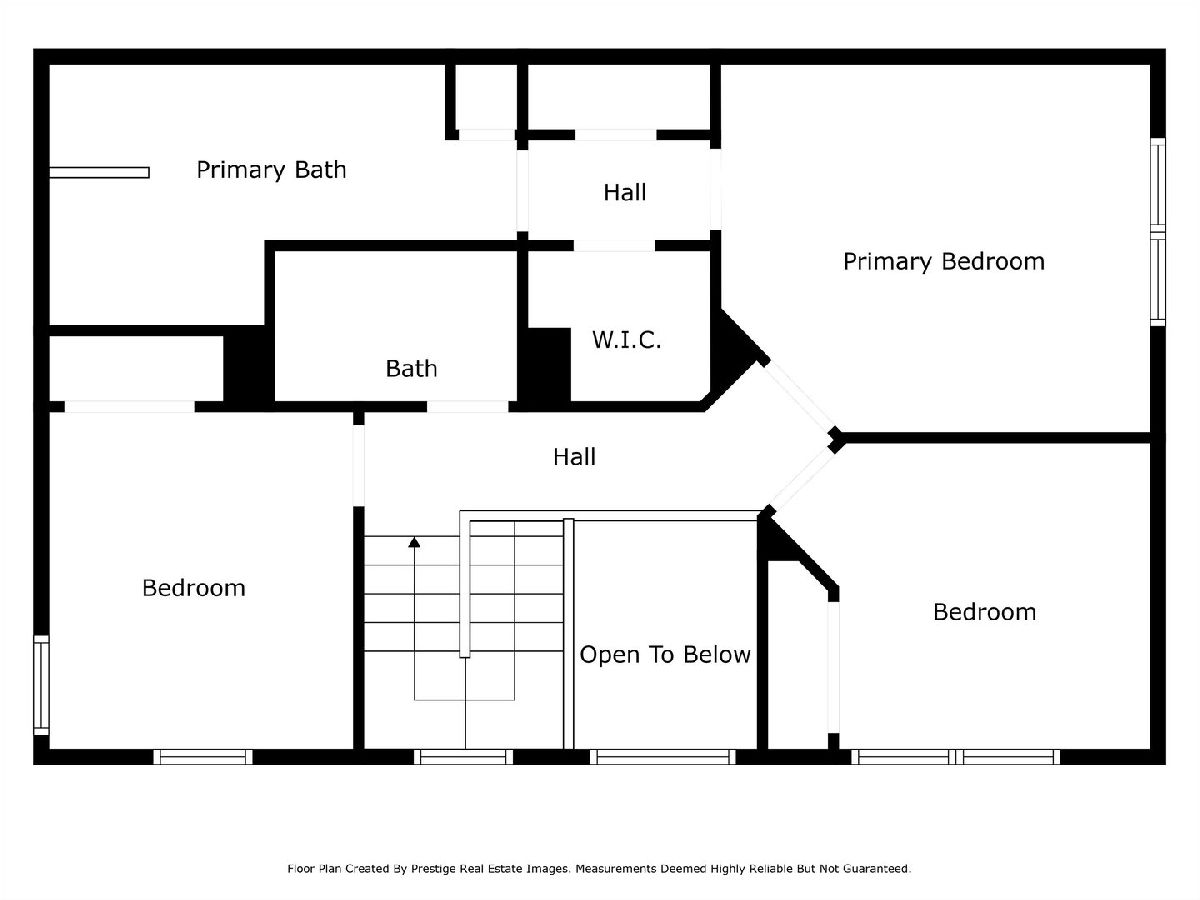
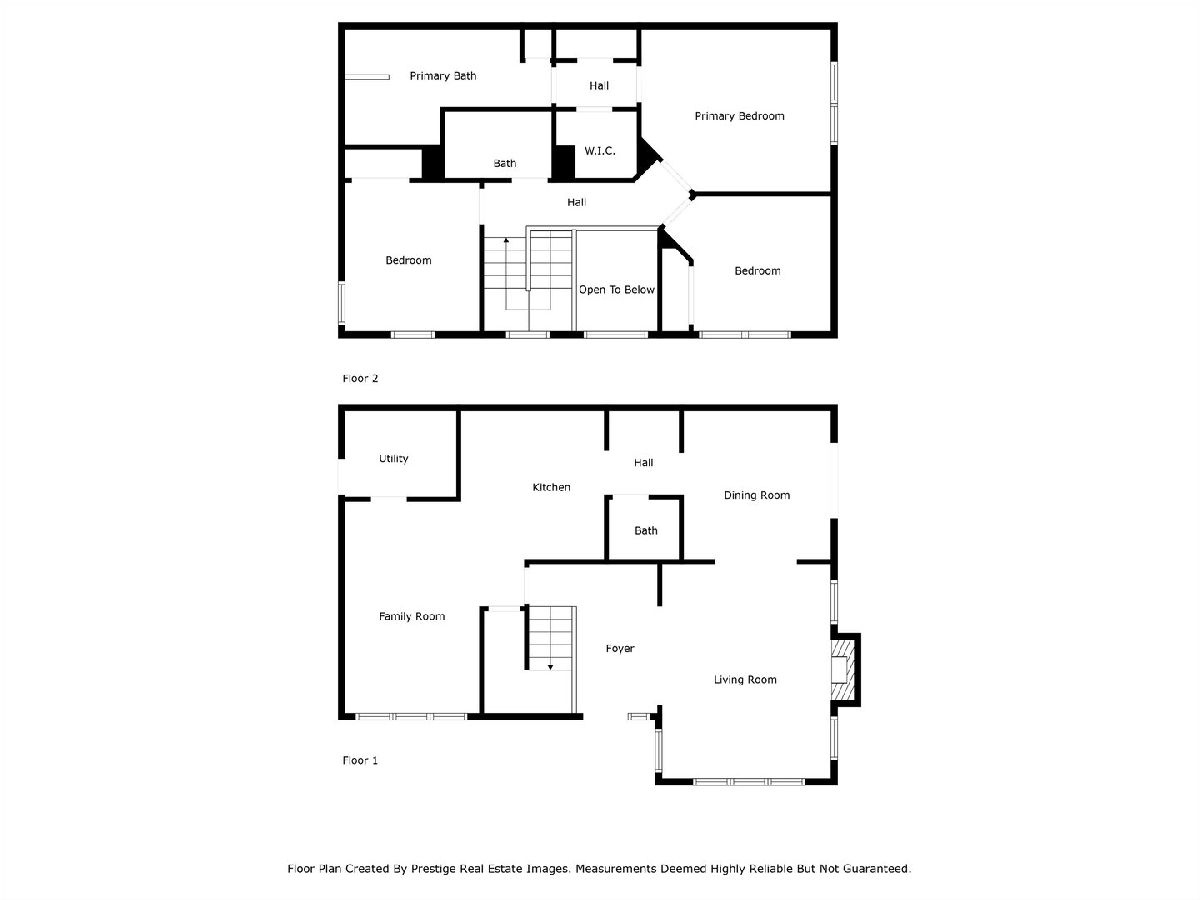
Room Specifics
Total Bedrooms: 3
Bedrooms Above Ground: 3
Bedrooms Below Ground: 0
Dimensions: —
Floor Type: —
Dimensions: —
Floor Type: —
Full Bathrooms: 3
Bathroom Amenities: —
Bathroom in Basement: 0
Rooms: —
Basement Description: —
Other Specifics
| 2 | |
| — | |
| — | |
| — | |
| — | |
| 28X53X112X11X35X78X47 | |
| — | |
| — | |
| — | |
| — | |
| Not in DB | |
| — | |
| — | |
| — | |
| — |
Tax History
| Year | Property Taxes |
|---|---|
| 2022 | $3,112 |
| 2025 | $6,506 |
Contact Agent
Nearby Similar Homes
Nearby Sold Comparables
Contact Agent
Listing Provided By
Keller Williams Preferred Rlty

