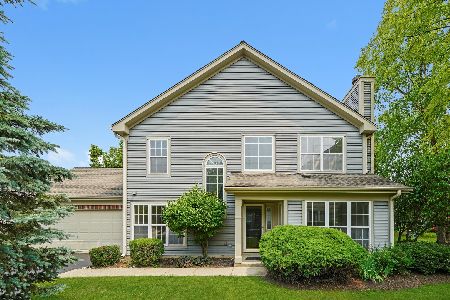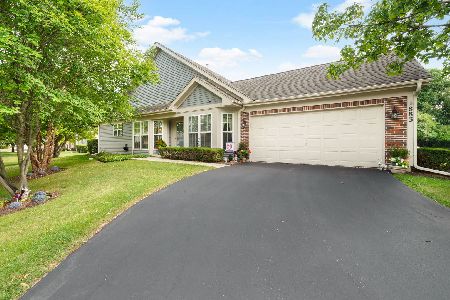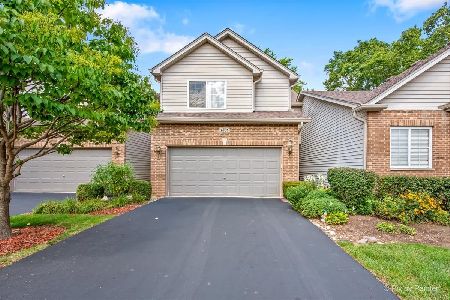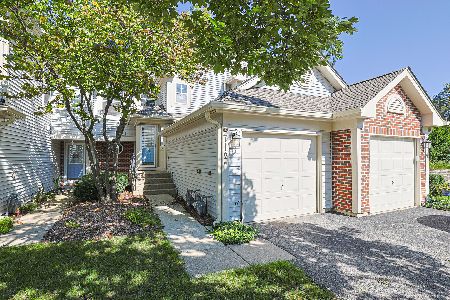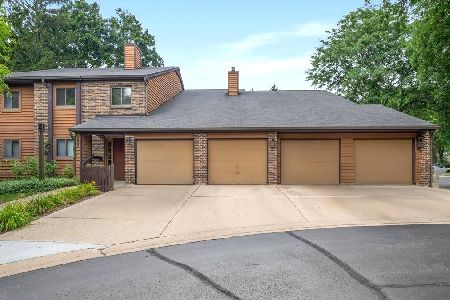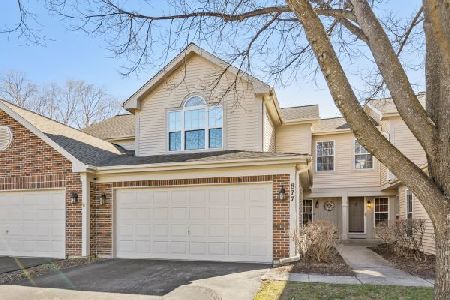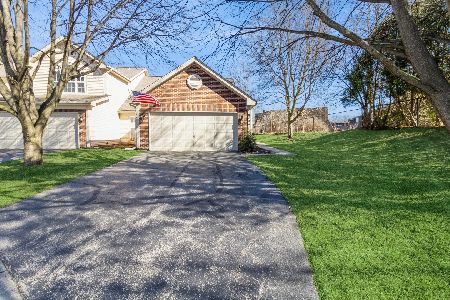879 Dandridge Court, Elgin, Illinois 60120
$334,900
|
For Sale
|
|
| Status: | Active |
| Sqft: | 1,662 |
| Cost/Sqft: | $202 |
| Beds: | 3 |
| Baths: | 3 |
| Year Built: | 1993 |
| Property Taxes: | $2,031 |
| Days On Market: | 43 |
| Lot Size: | 0,00 |
Description
Welcome to this charming 3-bedroom, 2.5-bath end-unit townhome with an attached 2-car garage and located in the desirable Cobblers Crossing community of Elgin. The Benton model is the largest townhouse by square footage & offers the added benefit of a private entrance unlike other units that share a front porch with a neighbor. The main level features both a cozy family room and a warm, inviting living room with a gas fireplace-the focal point of the space-surrounded by an abundance of natural light. The kitchen includes all appliances and a convenient butler's pantry, offering extra counter space and storage, and flows seamlessly into the dining area, perfect for entertaining. Upstairs, you'll find 3 bedrooms and 2 full bathrooms. The master suite boasts his-and-her closets, including a walk-in, along with a private ensuite featuring a double vanity, large soaking tub, and separate shower. Step outside to enjoy your private patio, surrounded by mature trees and beautifully landscaped grounds. Take advantage of the nearby walking paths, scenic pond, and the convenience of being close to grocery stores, restaurants, and schools. Don't miss this opportunity-schedule your private showing today!
Property Specifics
| Condos/Townhomes | |
| 2 | |
| — | |
| 1993 | |
| — | |
| BENTON | |
| No | |
| — |
| Cook | |
| Cobblers Crossing | |
| 269 / Monthly | |
| — | |
| — | |
| — | |
| 12426281 | |
| 06074090530000 |
Nearby Schools
| NAME: | DISTRICT: | DISTANCE: | |
|---|---|---|---|
|
Grade School
Lincoln Elementary School |
46 | — | |
|
Middle School
Larsen Middle School |
46 | Not in DB | |
|
High School
Elgin High School |
46 | Not in DB | |
Property History
| DATE: | EVENT: | PRICE: | SOURCE: |
|---|---|---|---|
| — | Last price change | $339,900 | MRED MLS |
| 25 Jul, 2025 | Listed for sale | $339,900 | MRED MLS |
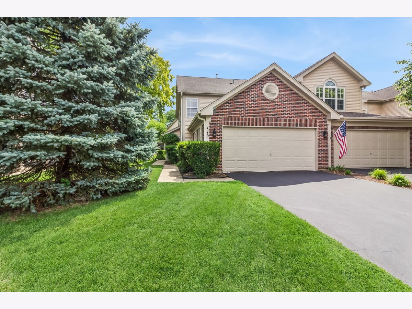
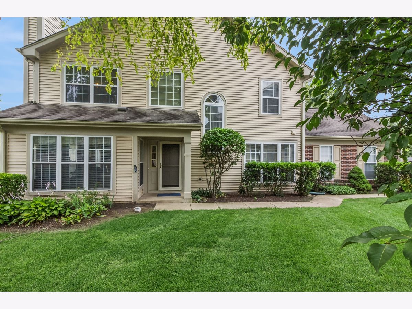
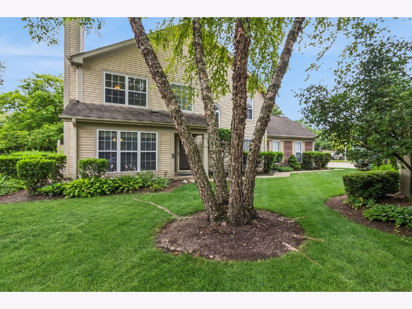
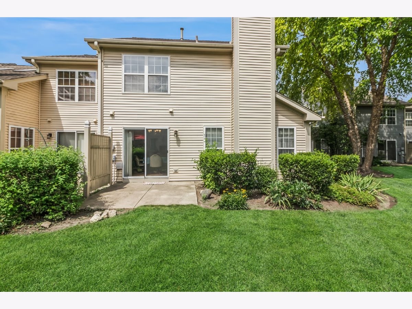
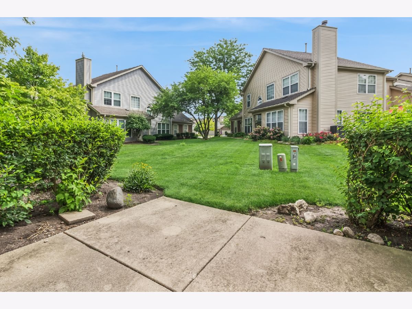
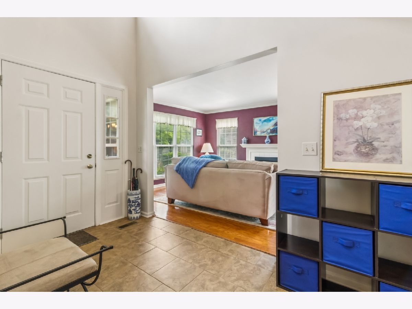
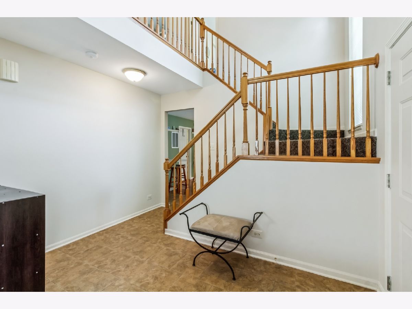
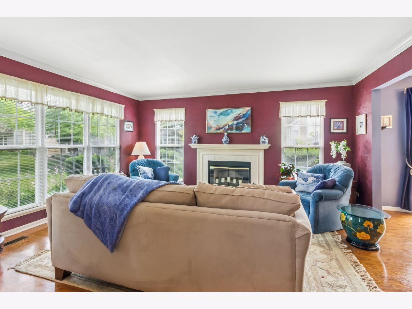
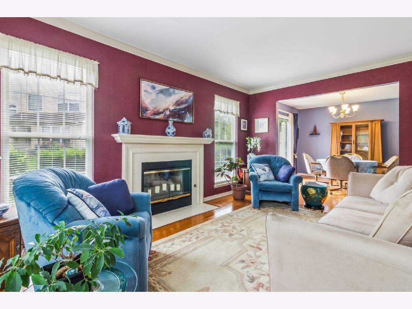
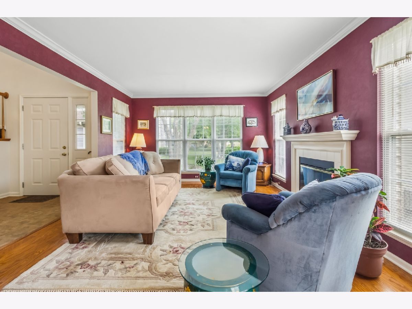
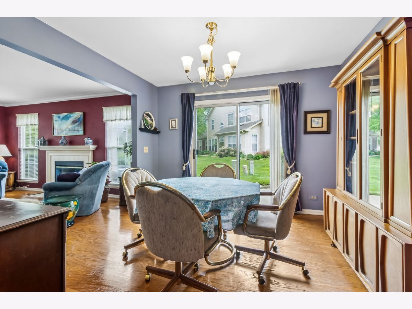
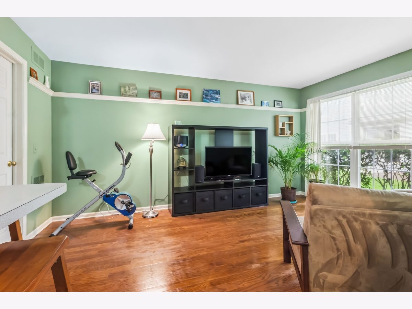
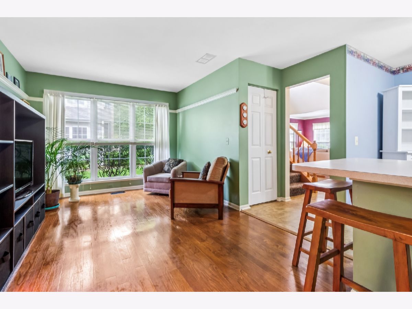
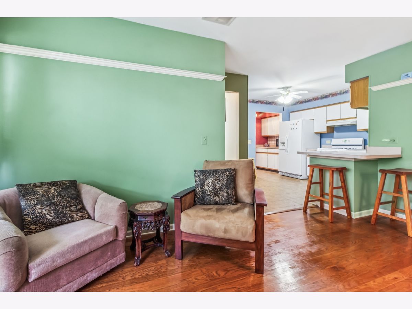
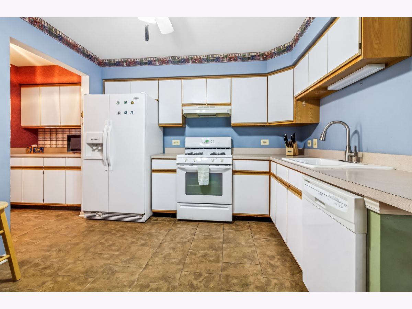
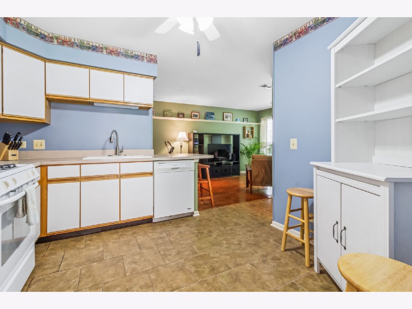
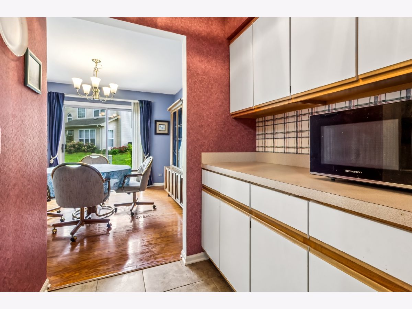
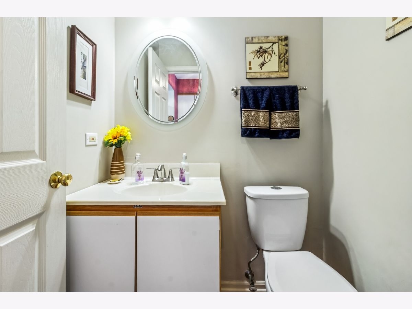
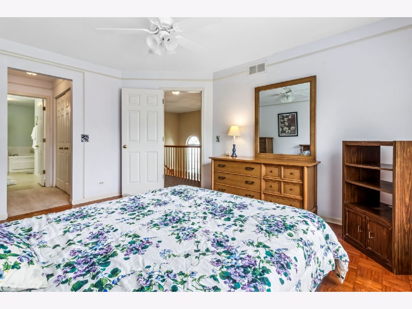
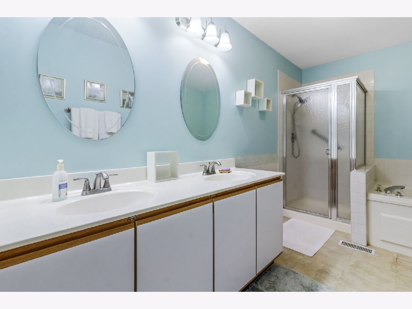
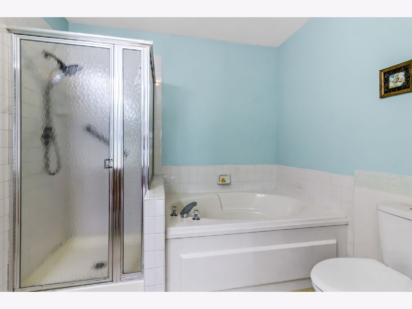
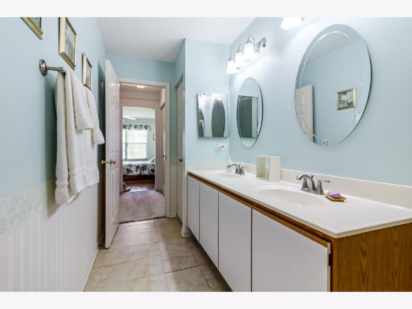
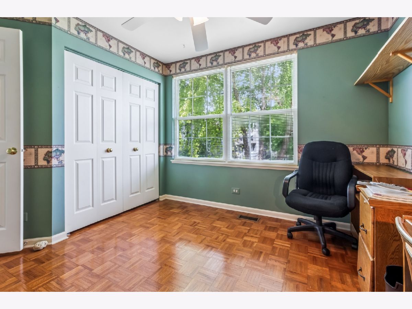
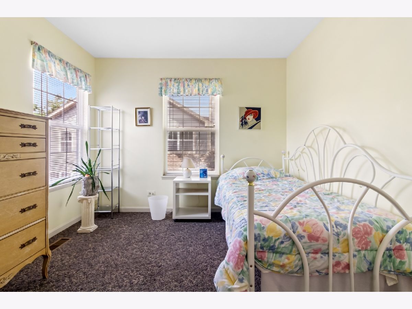
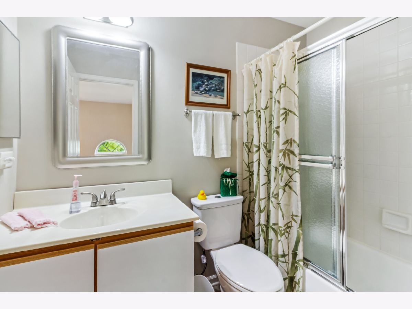
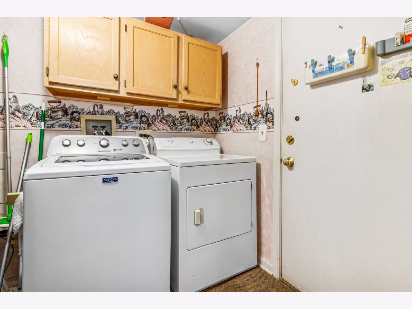
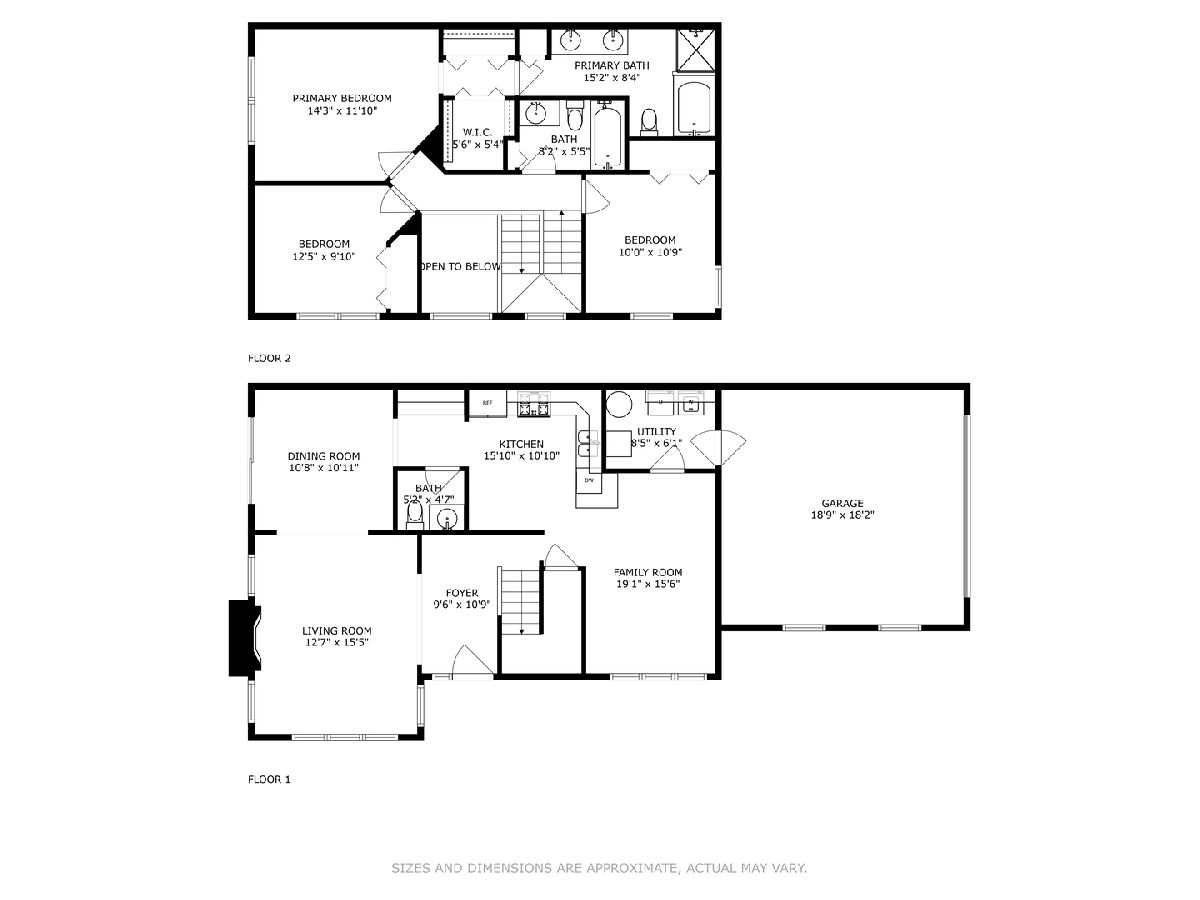
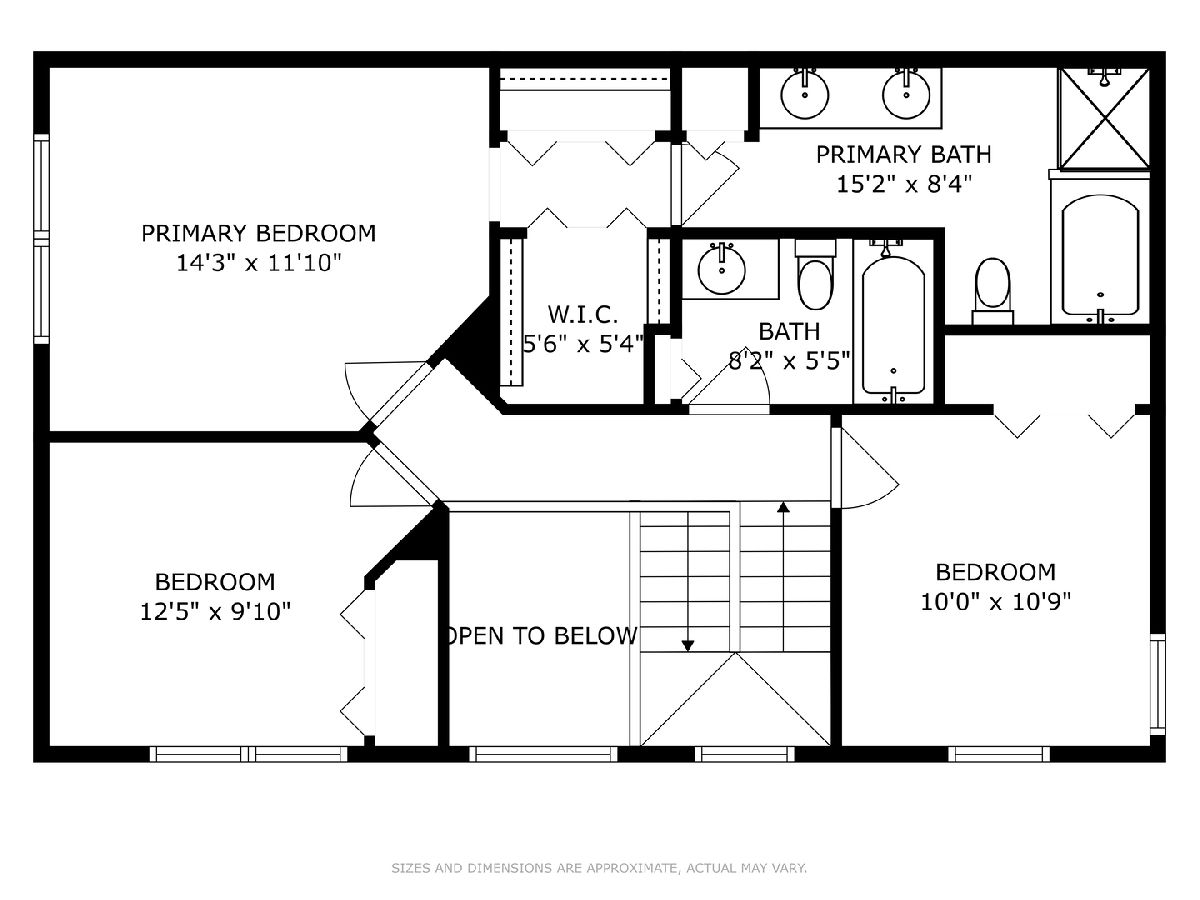
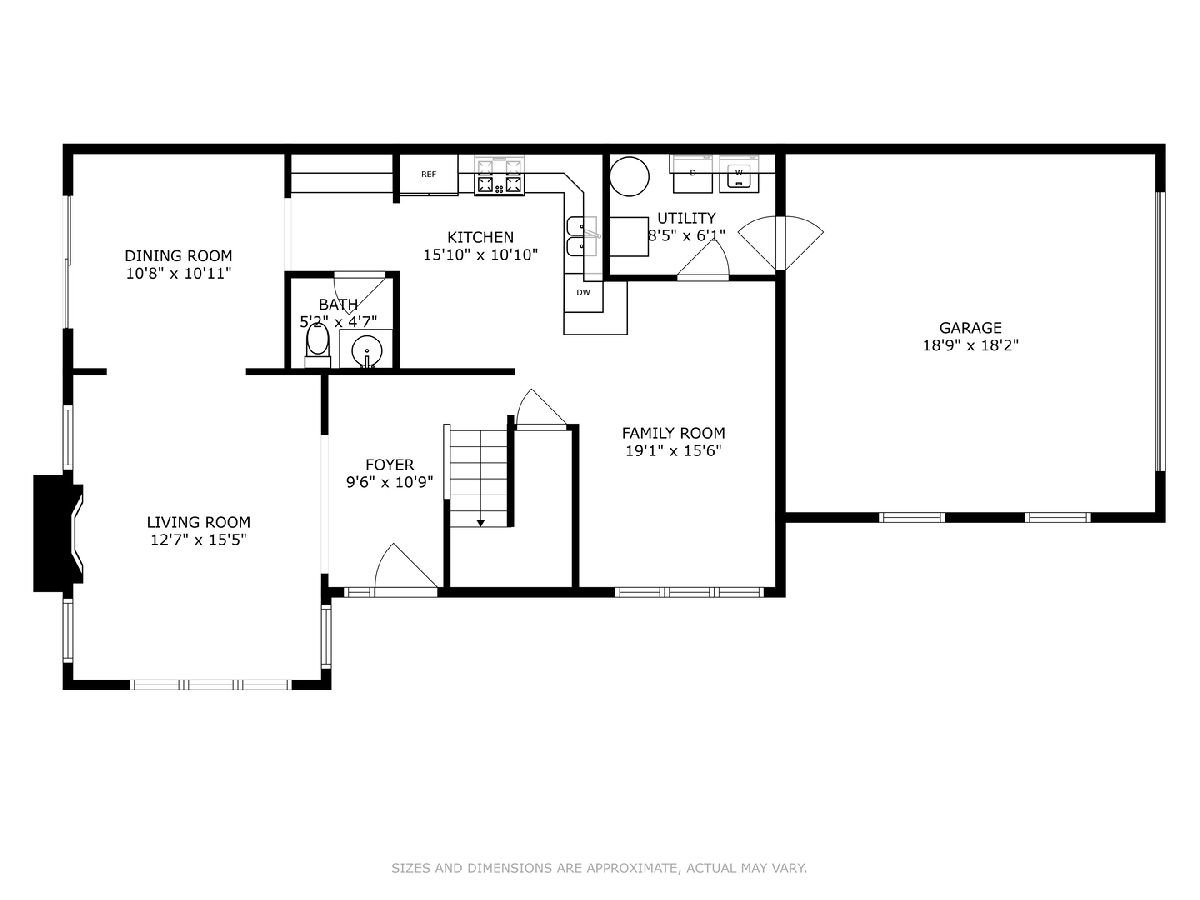
Room Specifics
Total Bedrooms: 3
Bedrooms Above Ground: 3
Bedrooms Below Ground: 0
Dimensions: —
Floor Type: —
Dimensions: —
Floor Type: —
Full Bathrooms: 3
Bathroom Amenities: —
Bathroom in Basement: 0
Rooms: —
Basement Description: —
Other Specifics
| 2 | |
| — | |
| — | |
| — | |
| — | |
| 17X48X79X36X108 | |
| — | |
| — | |
| — | |
| — | |
| Not in DB | |
| — | |
| — | |
| — | |
| — |
Tax History
| Year | Property Taxes |
|---|---|
| — | $2,031 |
Contact Agent
Nearby Similar Homes
Nearby Sold Comparables
Contact Agent
Listing Provided By
Berkshire Hathaway HomeServices Starck Real Estate

