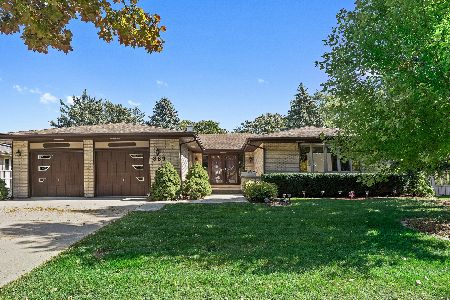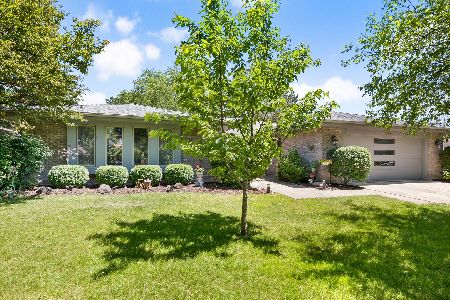885 Brewster Lane, Bartlett, Illinois 60103
$649,900
|
For Sale
|
|
| Status: | Contingent |
| Sqft: | 2,674 |
| Cost/Sqft: | $243 |
| Beds: | 4 |
| Baths: | 4 |
| Year Built: | 1989 |
| Property Taxes: | $11,292 |
| Days On Market: | 101 |
| Lot Size: | 0,25 |
Description
Rare opportunity to own a very sought after Campanelli ranch featuring the desirable Nantucket floor plan in Bartlett's Weathersfield sub-division. Discover over 5,300 square feet of luxurious living in this beautifully designed 4-bedroom, 3 1/2 bath ranch in Bartlett. The Fourth Bedroom has been converted into an office/den, perfect for remote work or a quiet retreat. The wide open floor plan offers incredible flow and space, with the redesigned family room and kitchen, highlighted by a gourmet kitchen with Granite Counter tops and backsplash, stainless steel appliances, a large island with breakfast bar, and a wet bar with a beverage fridge-perfect for entertaining. Ceramic floors and A beautiful Marble fireplace in the family room for a cozy evening. The formal dining room features hardwood floors with a custom inlay and a charming bay window that fills the space with natural light. The full finished basement adds even more versatility with a second full kitchen, a full bar, a theater room, and extensive storage, making it ideal for extended living or entertaining. Outside, enjoy your own private retreat in the fully fenced backyard, featuring a beautiful above-ground pool , a large, inviting brick paver patio and plenty of space to relax or host gatherings. This home combines luxury, functionality, and space in one of Bartlett's most desirable areas-offering a rare opportunity to own a home that truly has it all.
Property Specifics
| Single Family | |
| — | |
| — | |
| 1989 | |
| — | |
| Nantucket | |
| No | |
| 0.25 |
| — | |
| Weathersfield Of Bartlett | |
| — / Not Applicable | |
| — | |
| — | |
| — | |
| 12470420 | |
| 0104411008 |
Nearby Schools
| NAME: | DISTRICT: | DISTANCE: | |
|---|---|---|---|
|
Grade School
Liberty Elementary School |
46 | — | |
|
Middle School
Kenyon Woods Middle School |
46 | Not in DB | |
|
High School
South Elgin High School |
46 | Not in DB | |
Property History
| DATE: | EVENT: | PRICE: | SOURCE: |
|---|---|---|---|
| 9 Nov, 2025 | Under contract | $649,900 | MRED MLS |
| — | Last price change | $674,900 | MRED MLS |
| 15 Oct, 2025 | Listed for sale | $699,000 | MRED MLS |
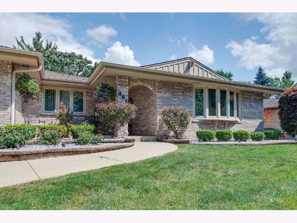
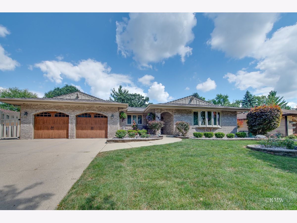
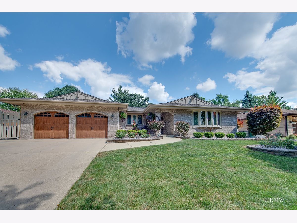
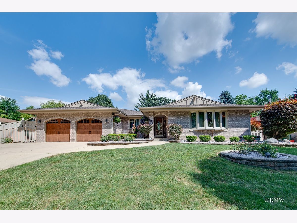
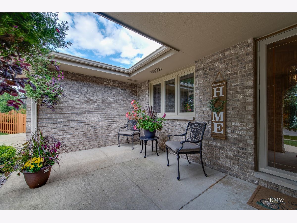
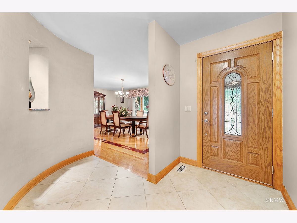
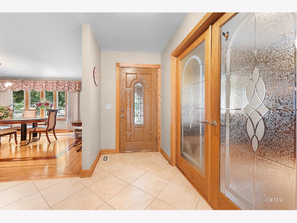
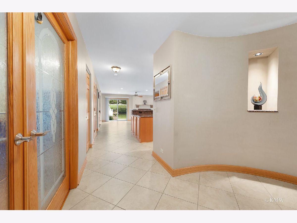
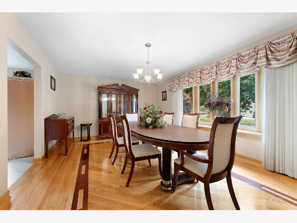
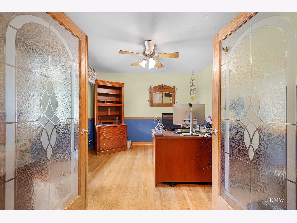
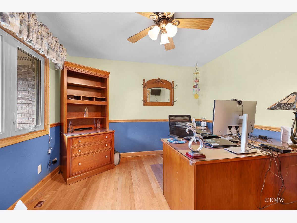
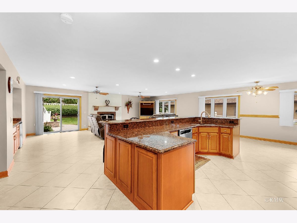
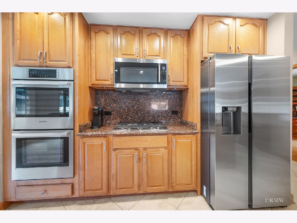
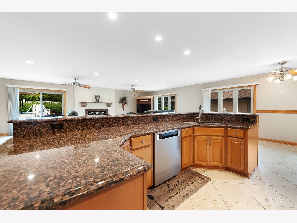
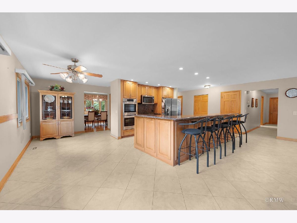
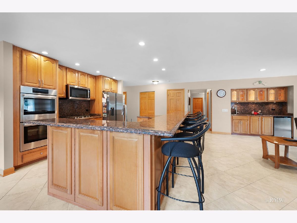
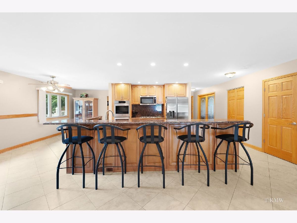
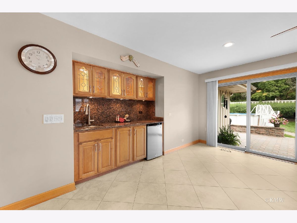
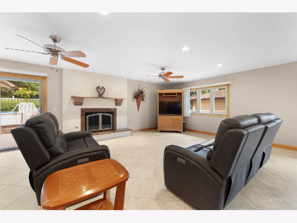
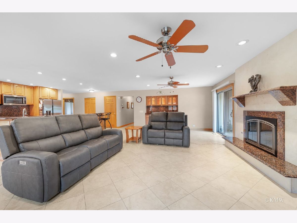
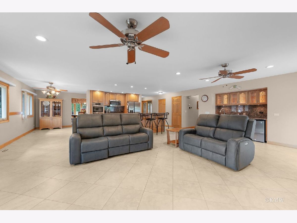
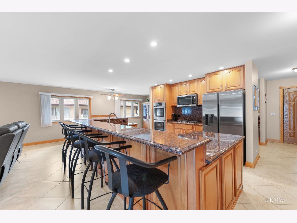
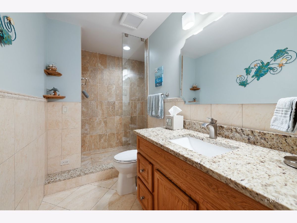
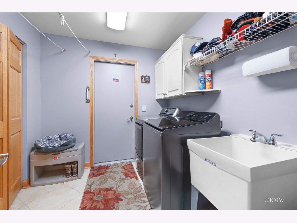
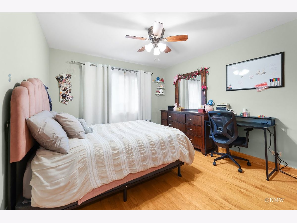
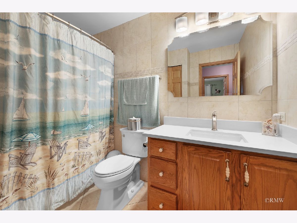
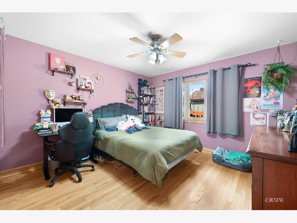
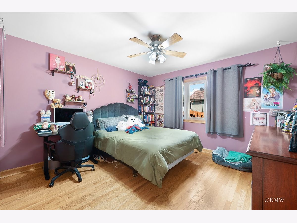
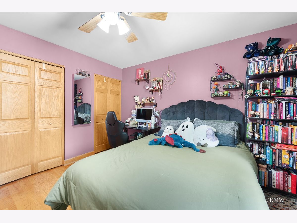
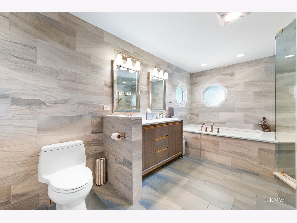
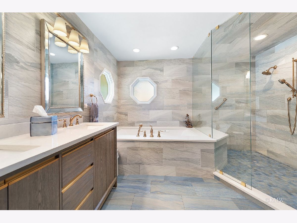
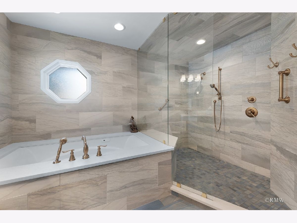
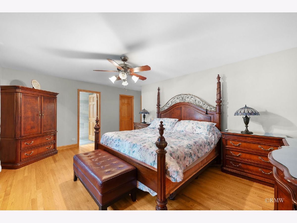
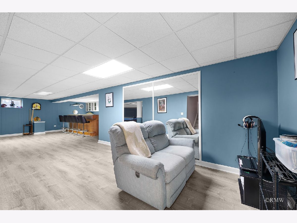
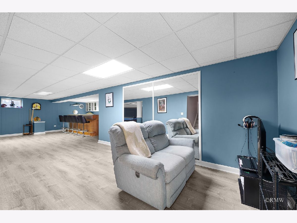
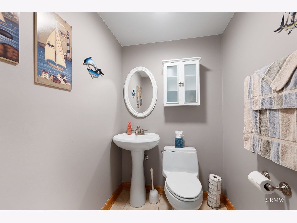
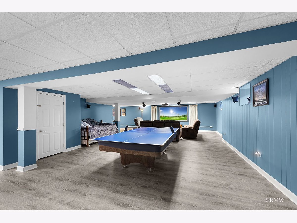
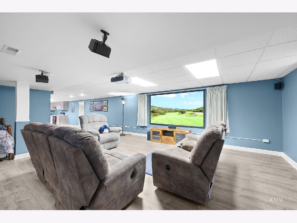
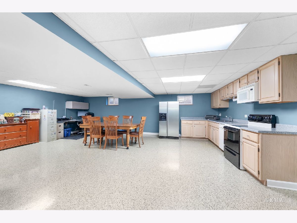
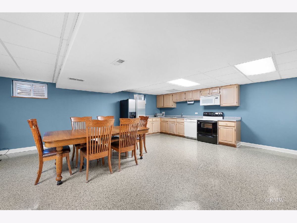
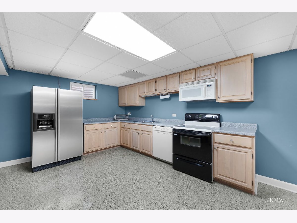
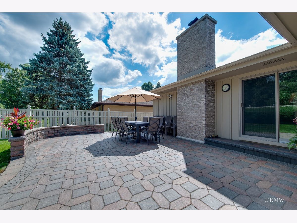
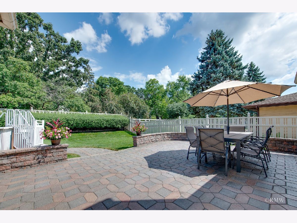
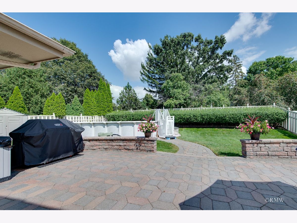
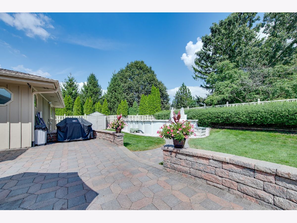
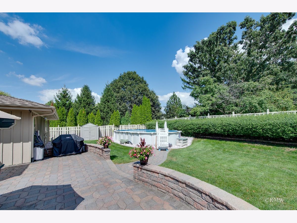
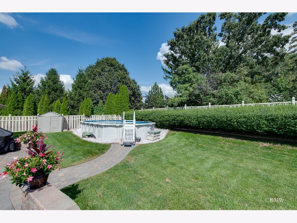
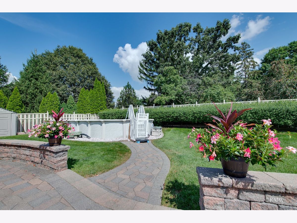
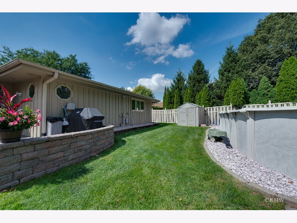
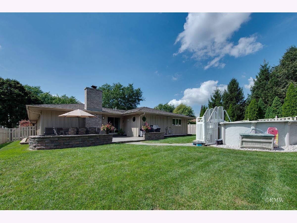
Room Specifics
Total Bedrooms: 4
Bedrooms Above Ground: 4
Bedrooms Below Ground: 0
Dimensions: —
Floor Type: —
Dimensions: —
Floor Type: —
Dimensions: —
Floor Type: —
Full Bathrooms: 4
Bathroom Amenities: —
Bathroom in Basement: 1
Rooms: —
Basement Description: —
Other Specifics
| 2 | |
| — | |
| — | |
| — | |
| — | |
| 11105 | |
| — | |
| — | |
| — | |
| — | |
| Not in DB | |
| — | |
| — | |
| — | |
| — |
Tax History
| Year | Property Taxes |
|---|---|
| 2025 | $11,292 |
Contact Agent
Nearby Similar Homes
Nearby Sold Comparables
Contact Agent
Listing Provided By
Fulton Grace Realty

