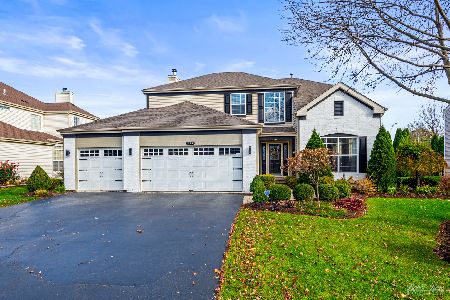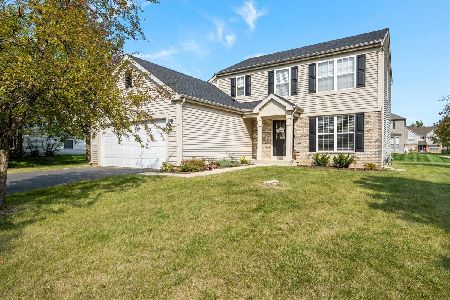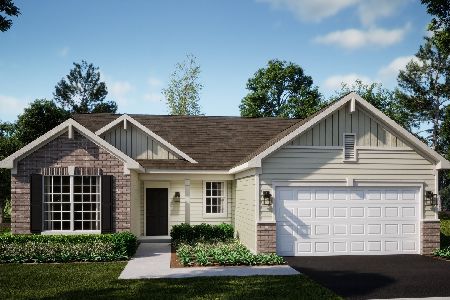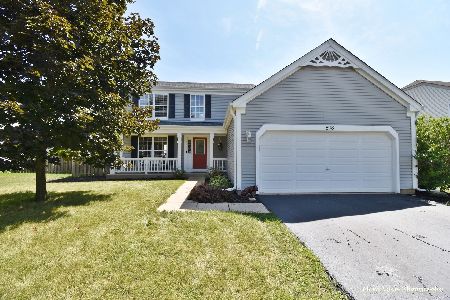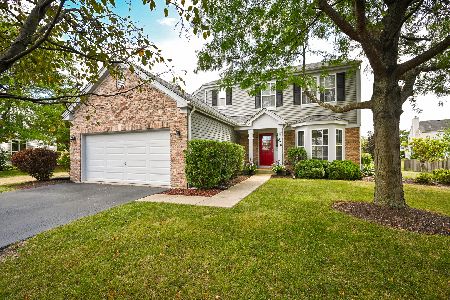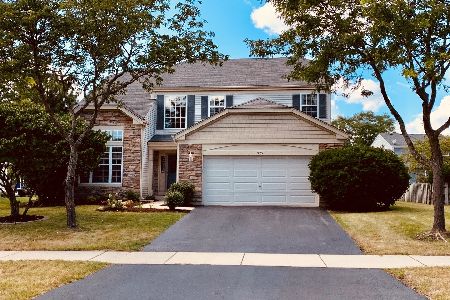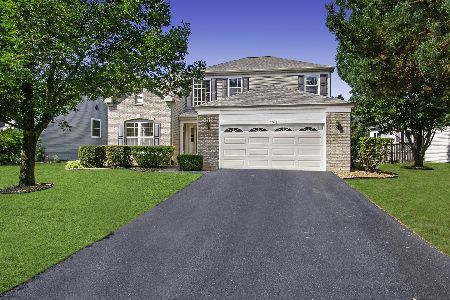888 Summerhill Drive, Aurora, Illinois 60506
$405,000
|
For Sale
|
|
| Status: | Contingent |
| Sqft: | 2,235 |
| Cost/Sqft: | $181 |
| Beds: | 3 |
| Baths: | 3 |
| Year Built: | 2002 |
| Property Taxes: | $9,339 |
| Days On Market: | 39 |
| Lot Size: | 0,23 |
Description
Welcome to 888 Summerhill Drive in The Lindens! As soon as you walk in you will fall in love with the flow of the formal living room into dining room which leads right into your kitchen and bright, 2-story family room. The spacious kitchen has an island and separate eating area for your every day use. Your family room is the perfect place to relax and unwind with a fireplace and space for a large TV or your favorite statement art piece. Right off the kitchen is your back deck and expansive backyard. Upstairs you have an incredible primary bedroom with a walk-in closet and large ensuite with plenty of counter space for those busy mornings. The "flex space" in the primary can make for a small office space, workout, or whatever you can envision. Just passed the large loft space you have a full hall bathroom and 2 guest bedrooms with generous closet space. The unfinished basement that is roughed in for a future bathroom makes for a great space for home improvement projects and room to expand by adding another bedroom, or gaming and entertaining space for you to set a vision to. New garage door 2025. Located in the Kaneland (302) School District and near Stuart Sports Complex, Blackberry Farm, Aurora Country Club and all that Orchard offers with shopping and restaurants. Explore all of the possibilities and get ready to call Summerhill home!
Property Specifics
| Single Family | |
| — | |
| — | |
| 2002 | |
| — | |
| Glenwood | |
| No | |
| 0.23 |
| Kane | |
| The Lindens | |
| 170 / Annual | |
| — | |
| — | |
| — | |
| 12469924 | |
| 1425276030 |
Nearby Schools
| NAME: | DISTRICT: | DISTANCE: | |
|---|---|---|---|
|
Grade School
Mcdole Elementary School |
302 | — | |
|
Middle School
Harter Middle School |
302 | Not in DB | |
|
High School
Kaneland High School |
302 | Not in DB | |
Property History
| DATE: | EVENT: | PRICE: | SOURCE: |
|---|---|---|---|
| 22 Sep, 2025 | Under contract | $405,000 | MRED MLS |
| 12 Sep, 2025 | Listed for sale | $405,000 | MRED MLS |
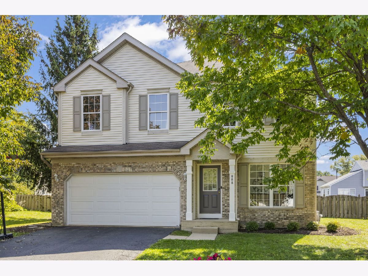
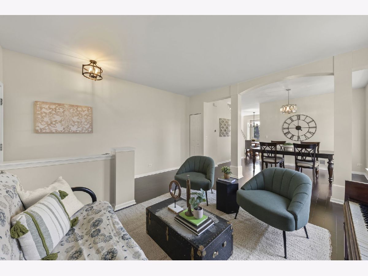
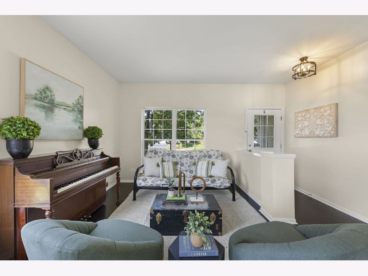
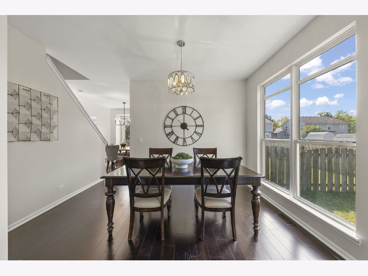
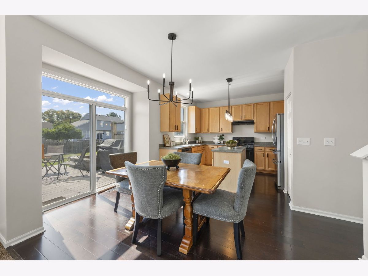
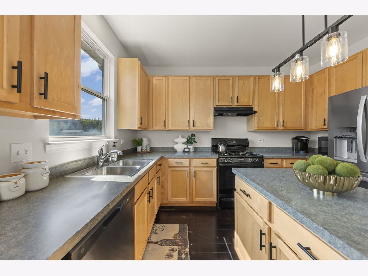
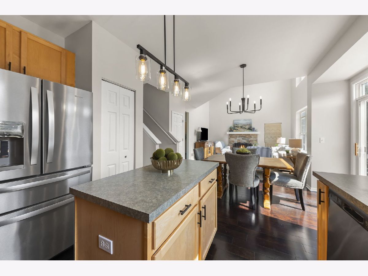
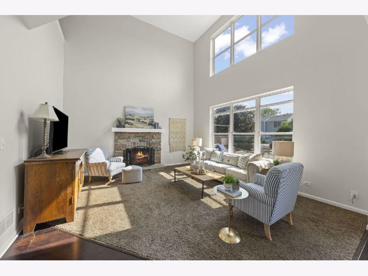
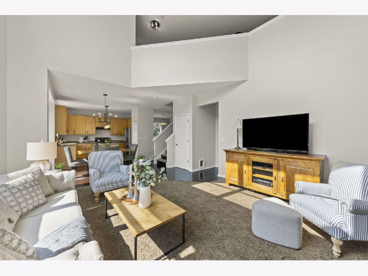
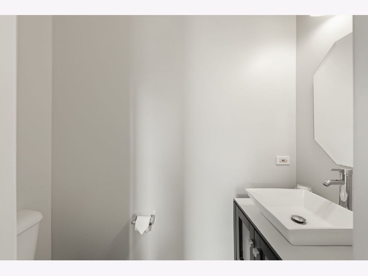
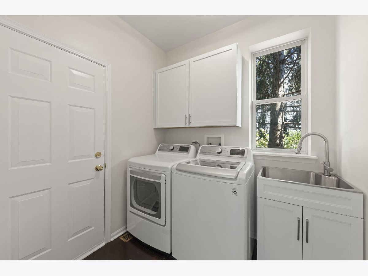
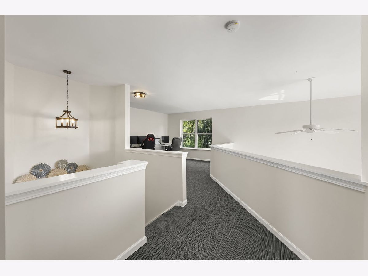
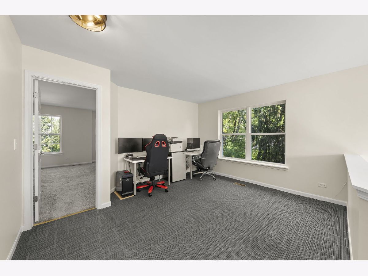
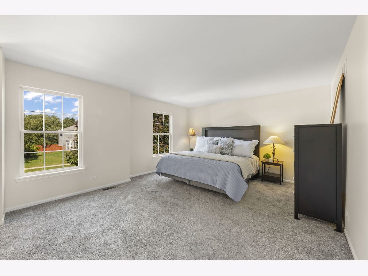
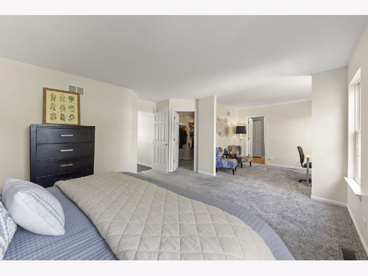
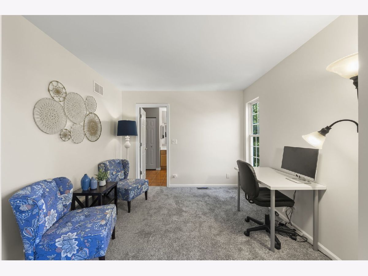
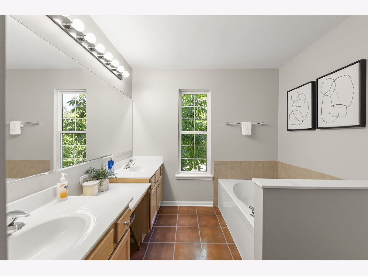
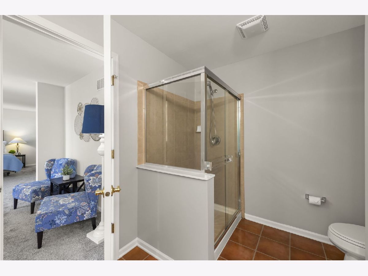
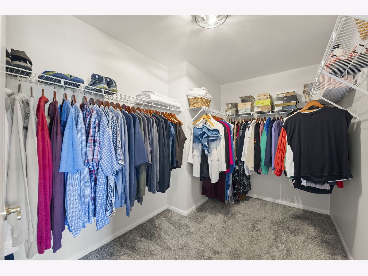
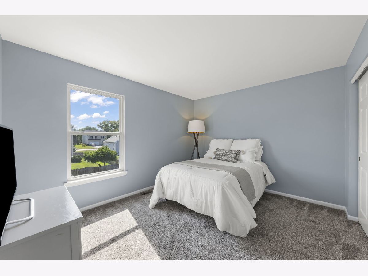
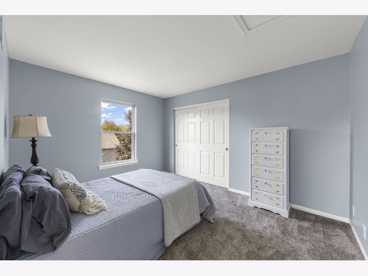
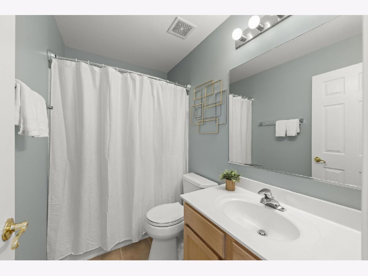
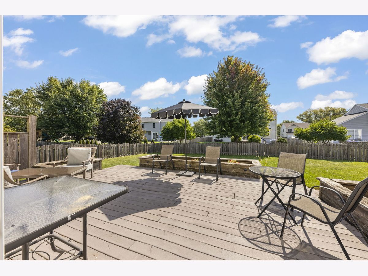
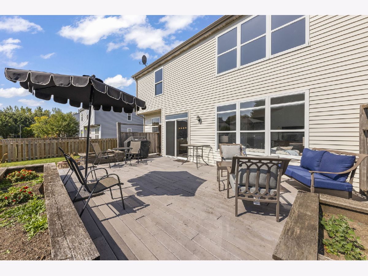
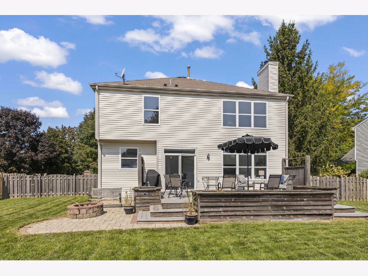
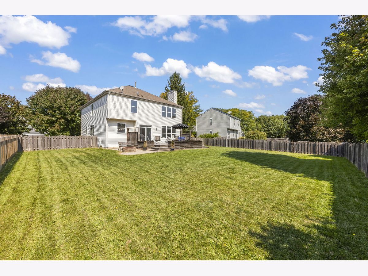
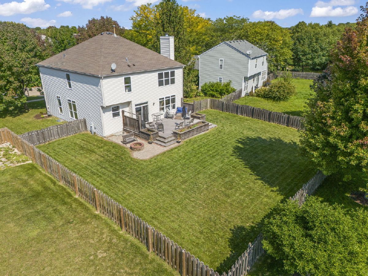
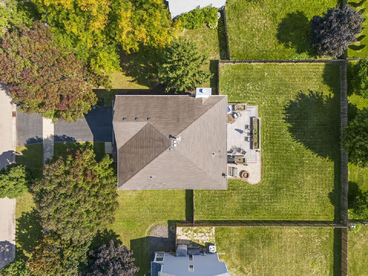
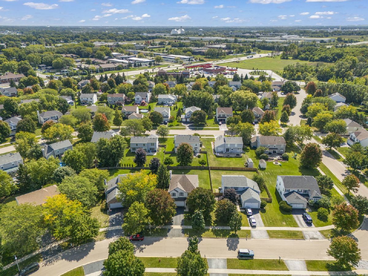
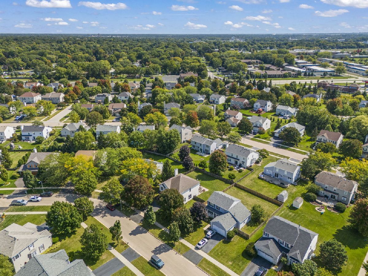
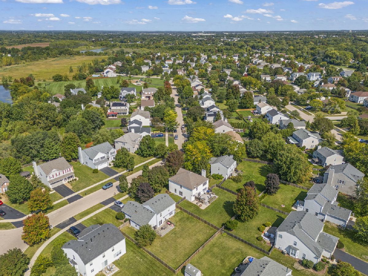
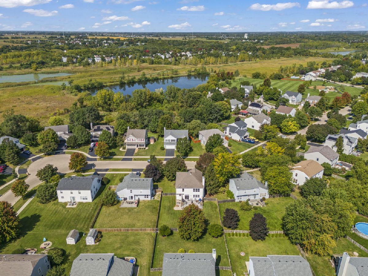
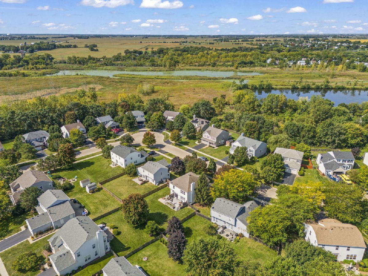
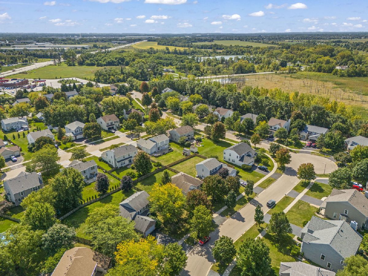
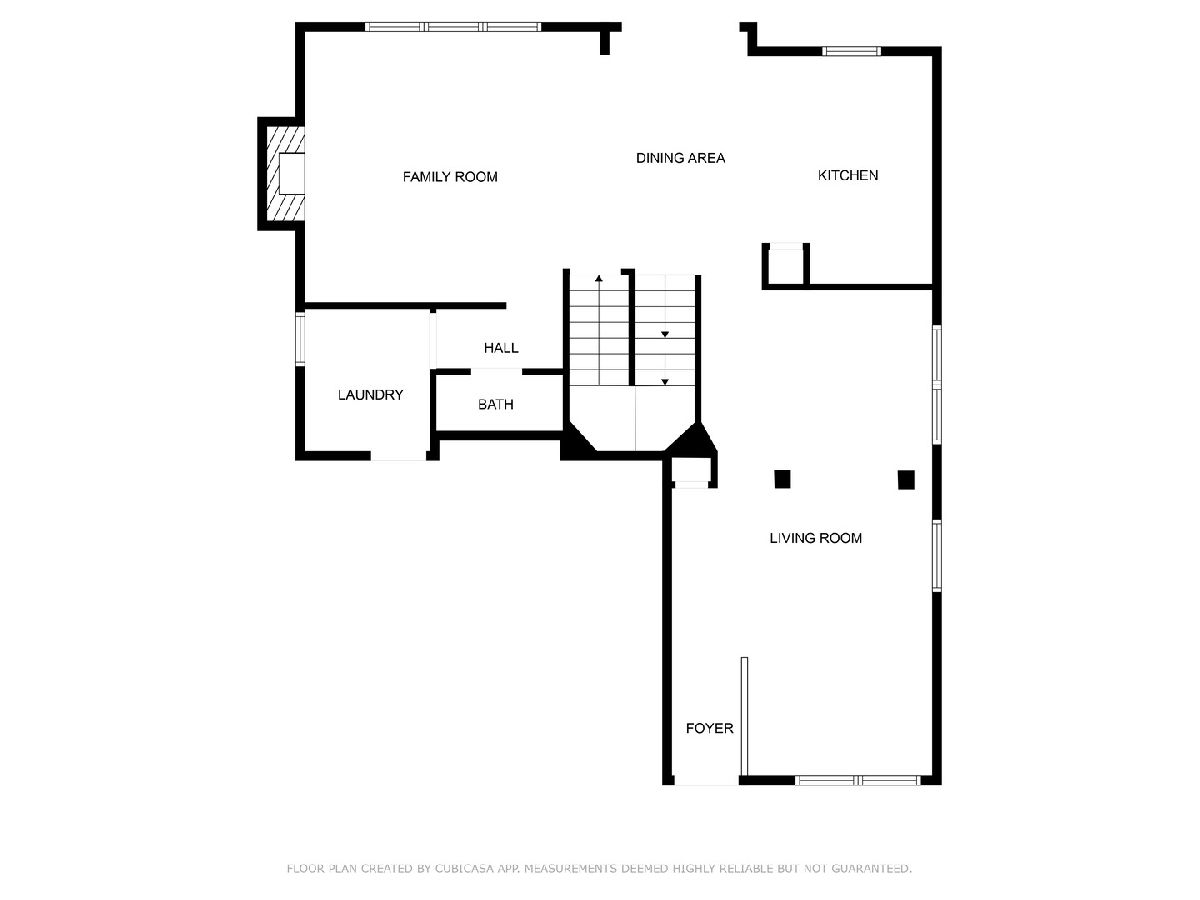
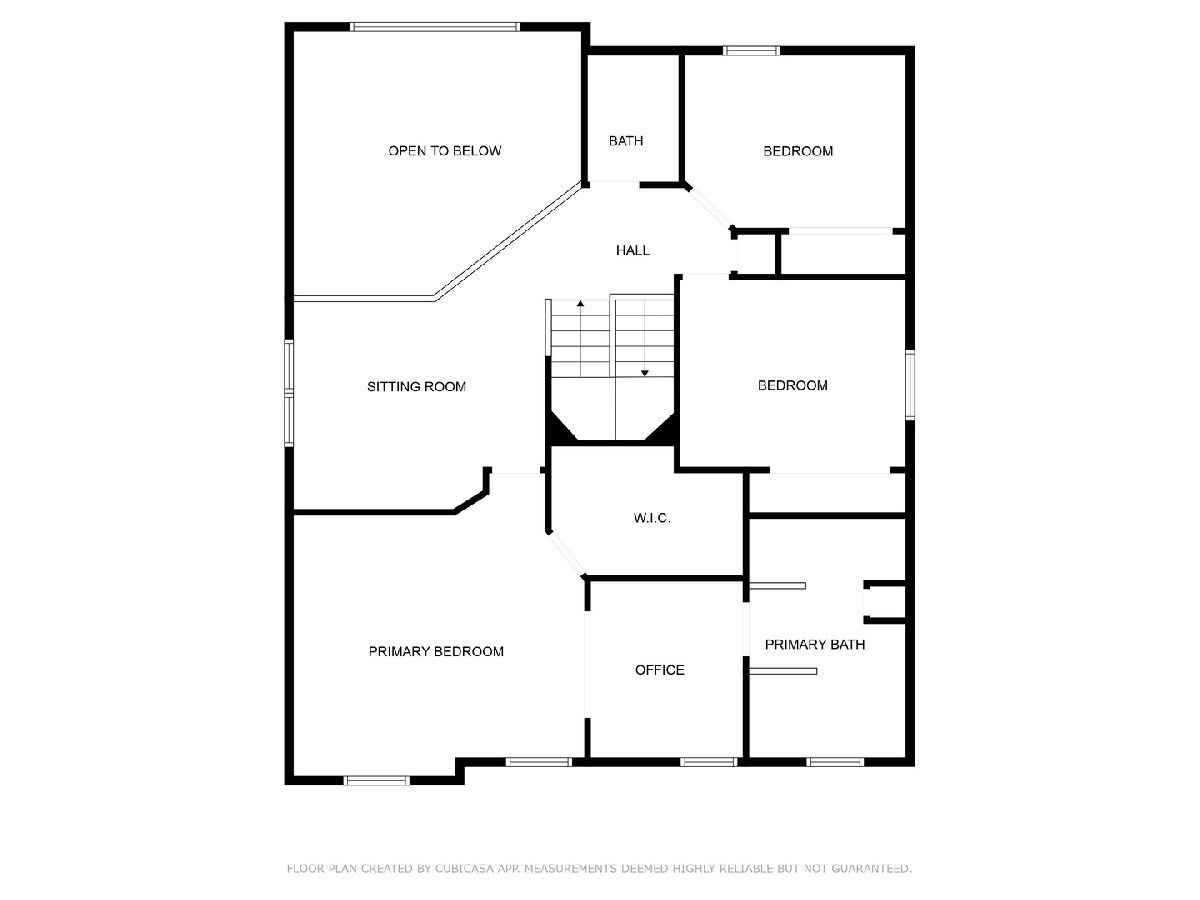
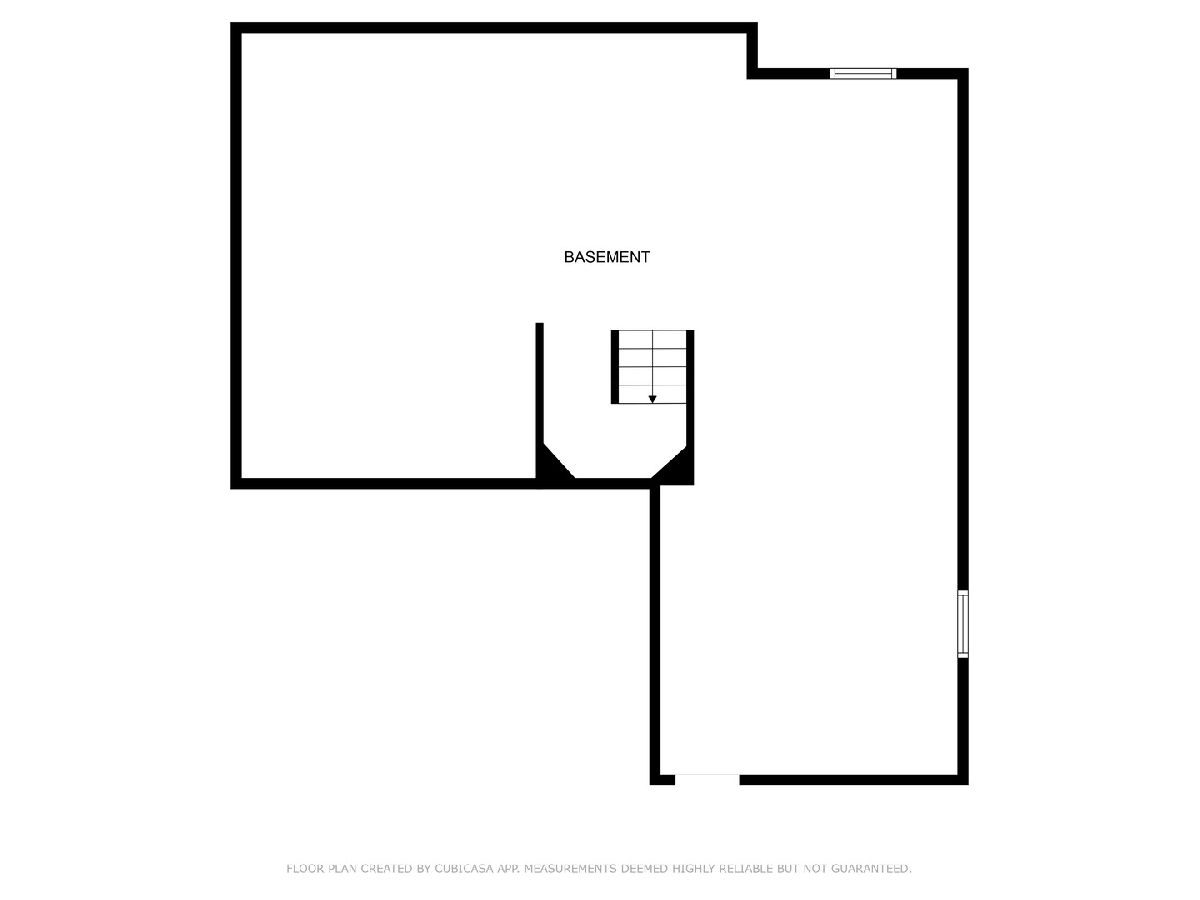
Room Specifics
Total Bedrooms: 3
Bedrooms Above Ground: 3
Bedrooms Below Ground: 0
Dimensions: —
Floor Type: —
Dimensions: —
Floor Type: —
Full Bathrooms: 3
Bathroom Amenities: Separate Shower,Double Sink,Soaking Tub
Bathroom in Basement: 0
Rooms: —
Basement Description: —
Other Specifics
| 2 | |
| — | |
| — | |
| — | |
| — | |
| 10144 | |
| Unfinished | |
| — | |
| — | |
| — | |
| Not in DB | |
| — | |
| — | |
| — | |
| — |
Tax History
| Year | Property Taxes |
|---|---|
| 2025 | $9,339 |
Contact Agent
Nearby Similar Homes
Nearby Sold Comparables
Contact Agent
Listing Provided By
@properties Christie's International Real Estate

