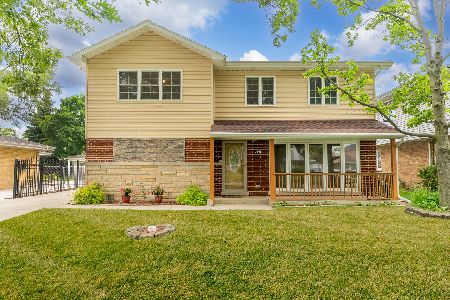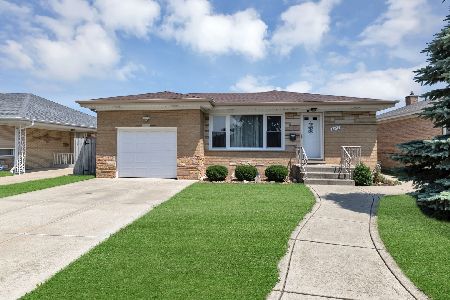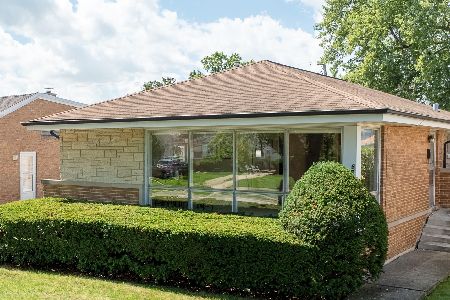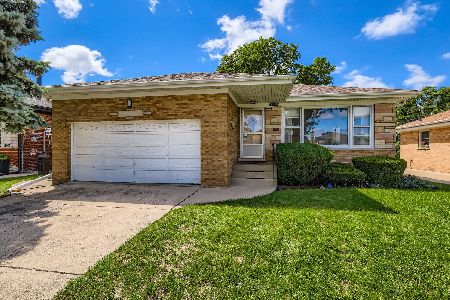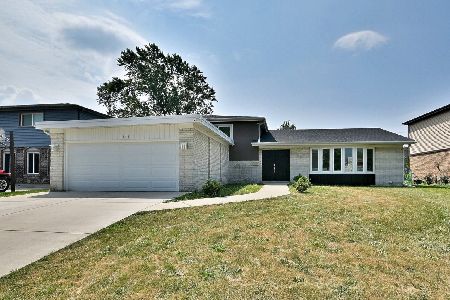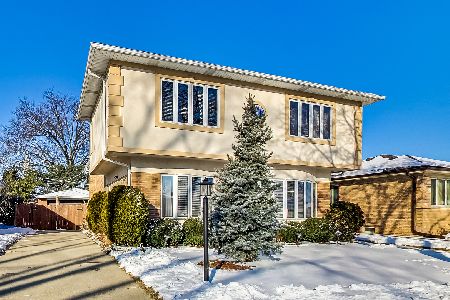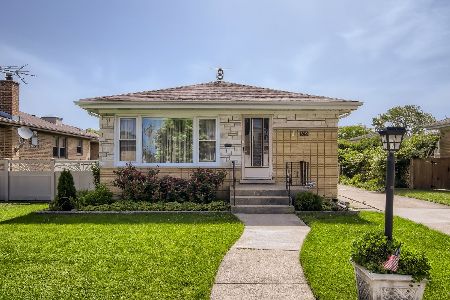8928 Oswego Avenue, Morton Grove, Illinois 60053
$474,900
|
For Sale
|
|
| Status: | Contingent |
| Sqft: | 1,614 |
| Cost/Sqft: | $294 |
| Beds: | 3 |
| Baths: | 2 |
| Year Built: | 1961 |
| Property Taxes: | $7,525 |
| Days On Market: | 20 |
| Lot Size: | 0,14 |
Description
Discover this beautifully updated, move-in ready home in west Morton Grove. Just minutes from local schools, pools, and parks, this 3-bedroom, 2-bath home combines classic charm with modern updates. Natural light fills the spacious living and dining rooms in the morning and the large, furnished lower level in the evening. Double-hung windows provide cross breezes and airflow, with custom light-filtering shades for privacy. The modern kitchen features refaced cabinets, new hardware, and modern appliances, including a new stove (2019) and refrigerator (2023). Step from the kitchen onto the newly renovated patio (2024), perfect for dining al fresco or entertaining. The patio opens to spacious side and back yards, bordered by fences and tall hedges, with well-maintained yards and professionally landscaped flower beds. The upper level offers three bedrooms with hardwood floors and a recently renovated bathroom (2022) with updated plumbing, a double vanity with marble countertop, abundant lighting, and a custom walk-in shower. The lower level includes a spa-like bathroom with a walk-in shower and jacuzzi tub, opening to a spacious recreation room with large windows, tile floors, and a cozy wood-burning fireplace. The laundry room features a utility sink, updated washer and dryer (2024/2020), a large water heater (2019), and a newly installed Crown boiler (2024). This home offers modern comforts in a lovely corner of Morton Grove, with proximity to shopping, outdoor recreation, fine dining, and travel.
Property Specifics
| Single Family | |
| — | |
| — | |
| 1961 | |
| — | |
| — | |
| No | |
| 0.14 |
| Cook | |
| — | |
| 0 / Not Applicable | |
| — | |
| — | |
| — | |
| 12449597 | |
| 09134270110000 |
Nearby Schools
| NAME: | DISTRICT: | DISTANCE: | |
|---|---|---|---|
|
Grade School
Nelson Elementary School |
63 | — | |
|
Middle School
Gemini Junior High School |
63 | Not in DB | |
|
High School
Maine East High School |
207 | Not in DB | |
Property History
| DATE: | EVENT: | PRICE: | SOURCE: |
|---|---|---|---|
| 6 May, 2016 | Sold | $341,500 | MRED MLS |
| 27 Mar, 2016 | Under contract | $359,000 | MRED MLS |
| 25 Mar, 2016 | Listed for sale | $359,000 | MRED MLS |
| 22 Aug, 2025 | Under contract | $474,900 | MRED MLS |
| 19 Aug, 2025 | Listed for sale | $474,900 | MRED MLS |
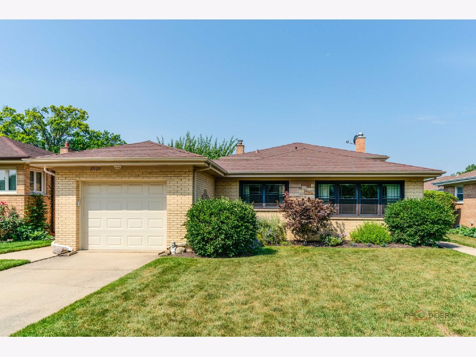
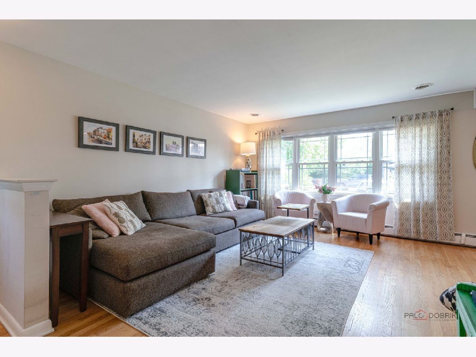
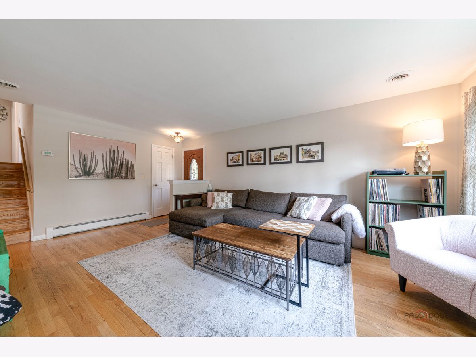
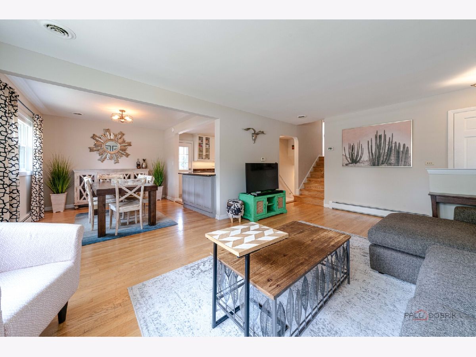
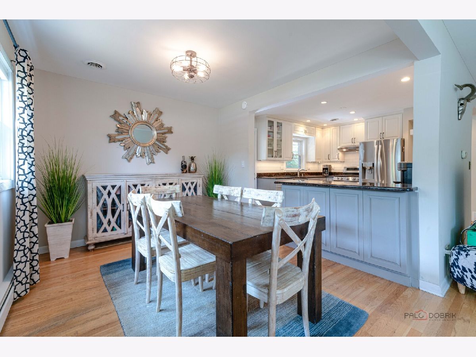
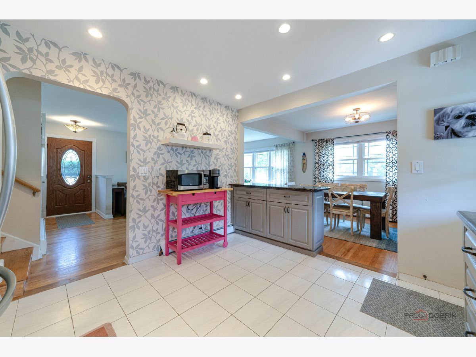
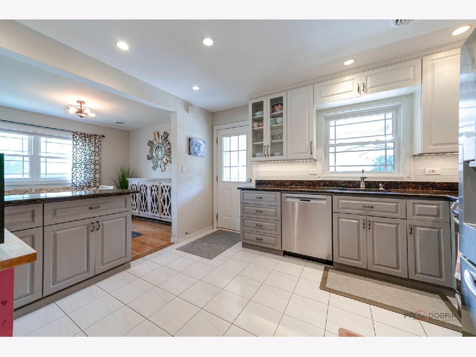
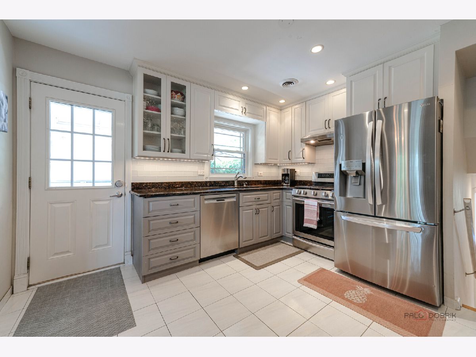
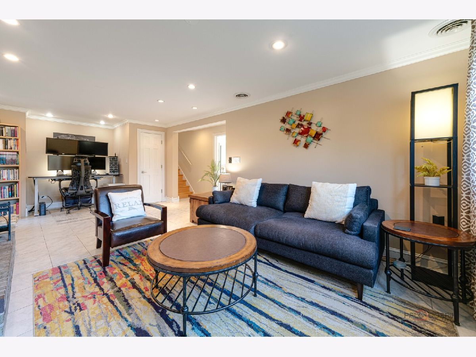
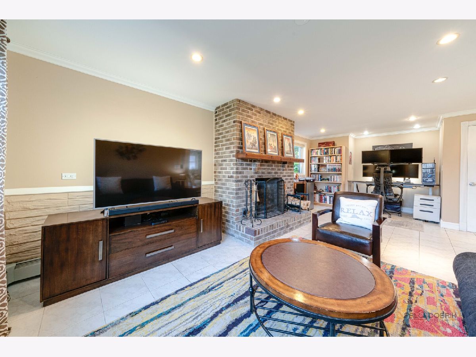
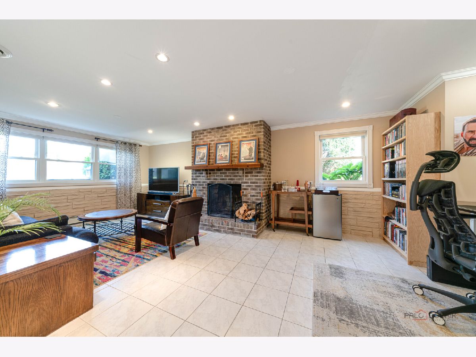
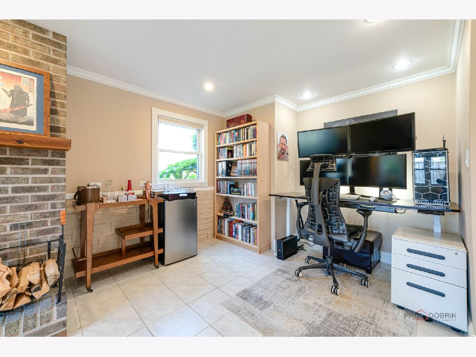
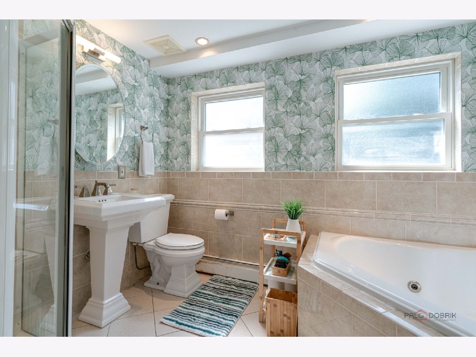
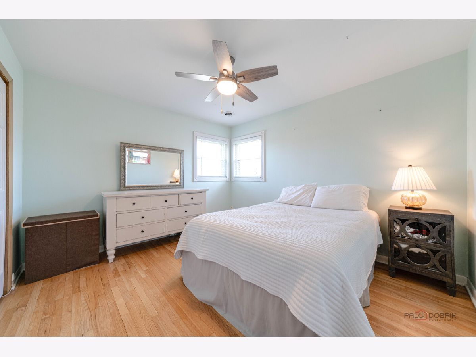
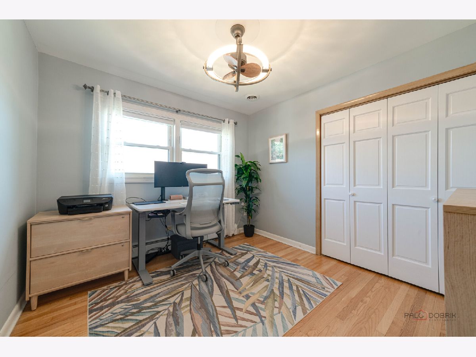
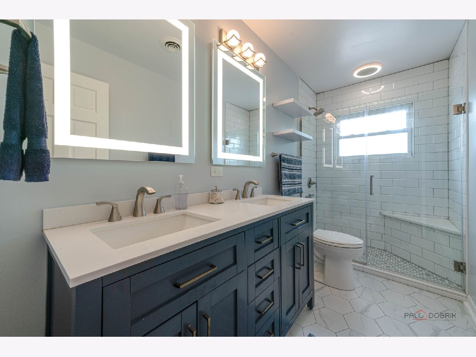
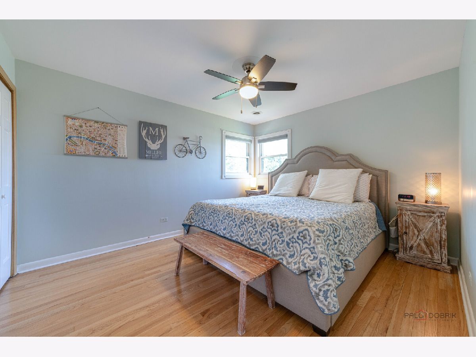
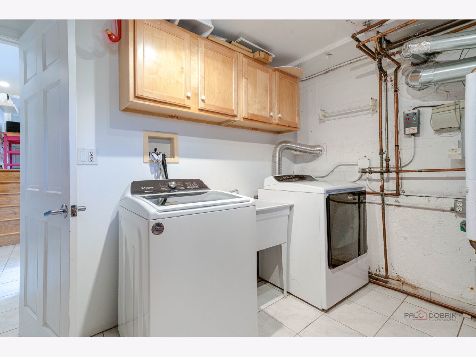
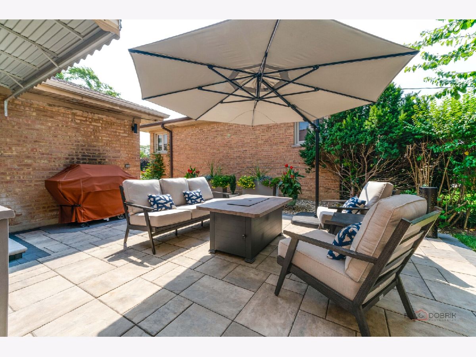
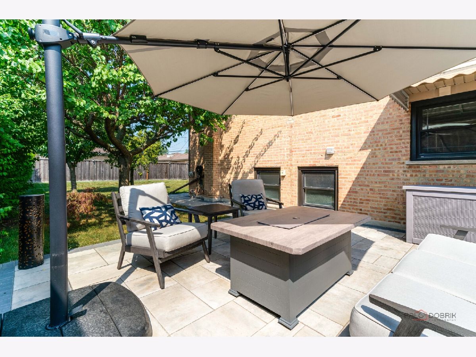
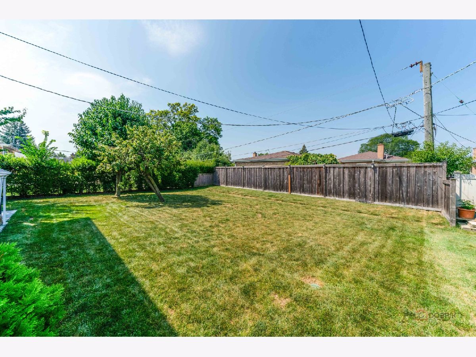
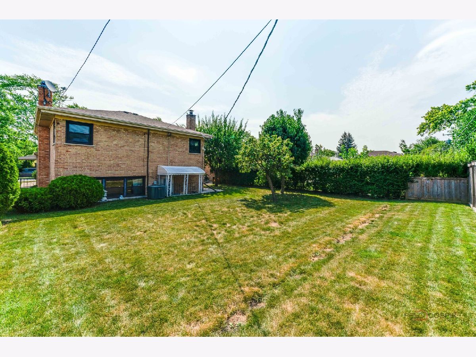
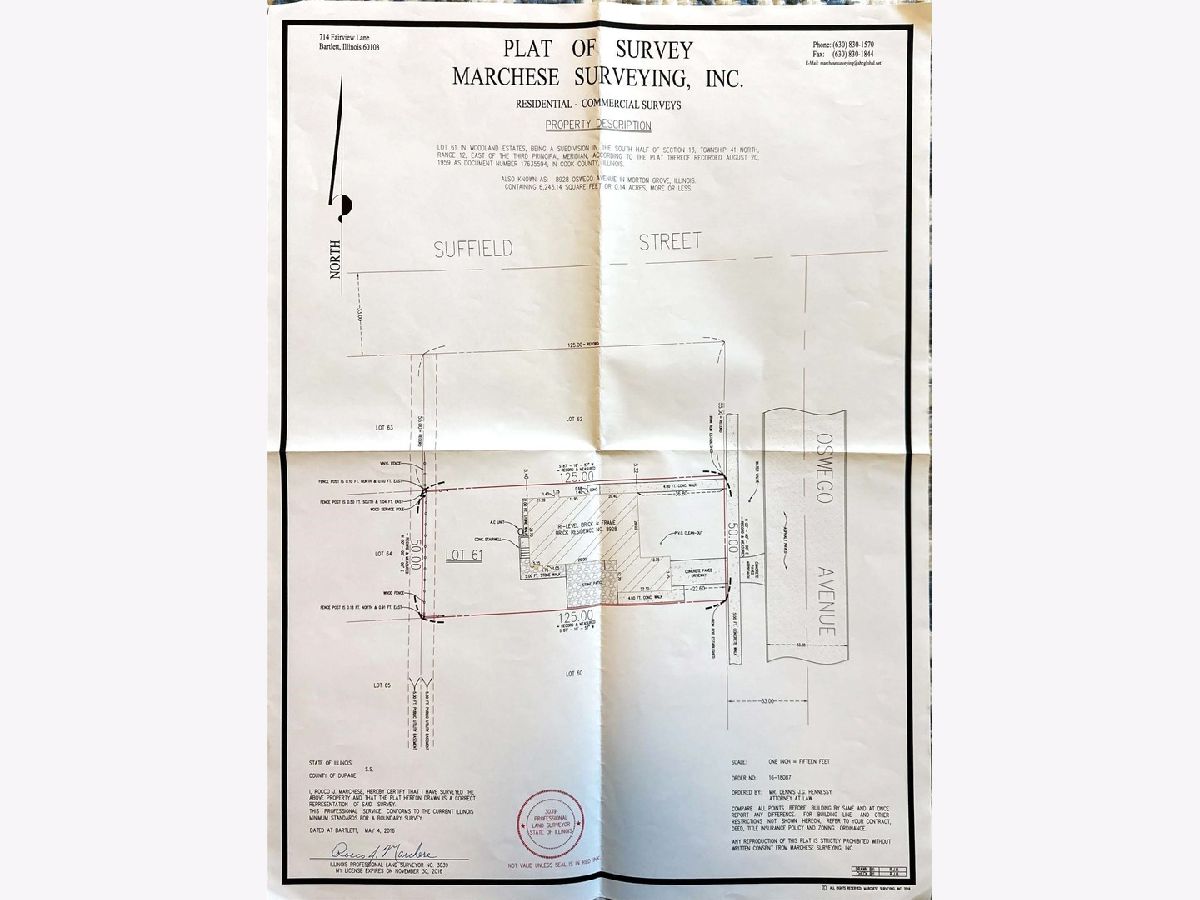
Room Specifics
Total Bedrooms: 3
Bedrooms Above Ground: 3
Bedrooms Below Ground: 0
Dimensions: —
Floor Type: —
Dimensions: —
Floor Type: —
Full Bathrooms: 2
Bathroom Amenities: Whirlpool,Separate Shower,Double Sink,Soaking Tub
Bathroom in Basement: 1
Rooms: —
Basement Description: —
Other Specifics
| 1.5 | |
| — | |
| — | |
| — | |
| — | |
| 50X125 | |
| — | |
| — | |
| — | |
| — | |
| Not in DB | |
| — | |
| — | |
| — | |
| — |
Tax History
| Year | Property Taxes |
|---|---|
| 2016 | $7,111 |
| 2025 | $7,525 |
Contact Agent
Nearby Similar Homes
Nearby Sold Comparables
Contact Agent
Listing Provided By
RE/MAX Suburban

