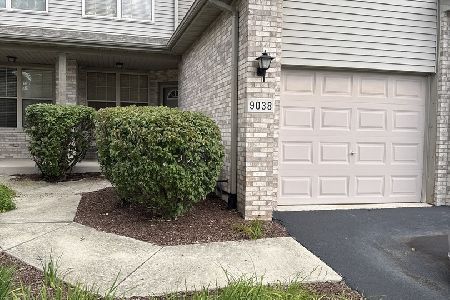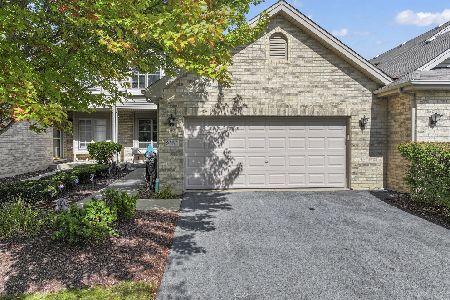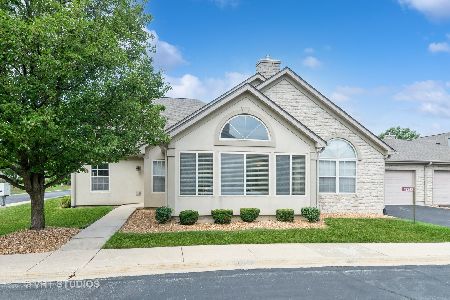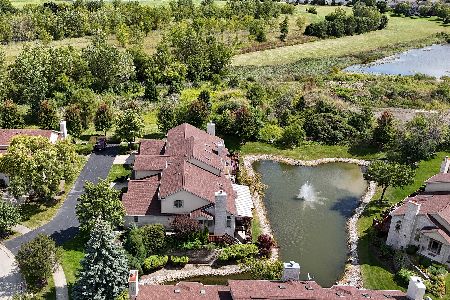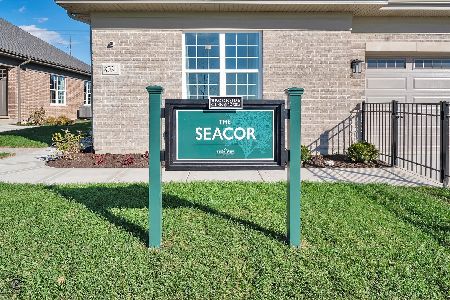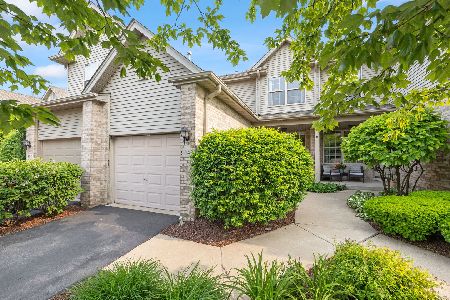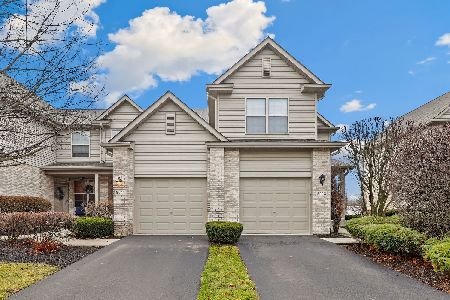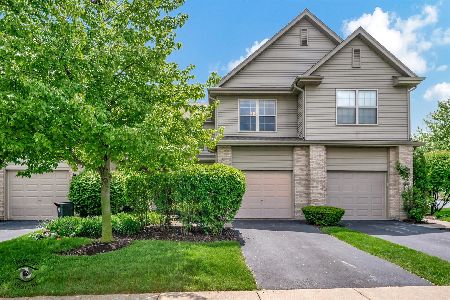9051 Mansfield Drive, Tinley Park, Illinois 60487
$329,900
|
For Sale
|
|
| Status: | Active |
| Sqft: | 1,695 |
| Cost/Sqft: | $195 |
| Beds: | 3 |
| Baths: | 4 |
| Year Built: | 1998 |
| Property Taxes: | $3,469 |
| Days On Market: | 152 |
| Lot Size: | 0,00 |
Description
Impeccably maintained and thoughtfully updated, 9051 Mansfield Drive offers the perfect blend of function, comfort, and style. This 3-bedroom, 3.5-bath townhome is quietly situated in one of Tinley Park's most convenient locations-just minutes from shopping, dining, schools, Metra, and major highways. Inside, the remodeled kitchen (2019) stands out with its soft-close cabinetry, under-cabinet lighting, granite single bowl kitchen sink, stainless steel appliances (2020), and generous storage-including two pantries. The layout opens into a spacious living area with refinished hardwood floors and abundant natural light. A separate dining space-currently used as extended living-adds flexibility to suit your lifestyle. Upstairs, you'll find three well-sized bedrooms, including a serene primary suite with private en suite bath. The updated first-floor powder room (2024) and basement full bath (2024) provide fresh, modern convenience. The finished basement offers additional living space ideal for movie nights, a home office, or guest suite. Step outside to enjoy a private paver patio-a low-maintenance spot for grilling, relaxing, or soaking in summer evenings. Major upgrades include a new roof, gutters, and soffits (2022), A/C (2019), garage door opener (2019), and a high-efficiency dryer (2023). The insulated garage door adds year-round comfort and energy efficiency. This move-in-ready home has been updated where it counts and offers the space and versatility to grow with your needs. Come take a closer look-you won't be disappointed.
Property Specifics
| Condos/Townhomes | |
| 2 | |
| — | |
| 1998 | |
| — | |
| — | |
| No | |
| — |
| Cook | |
| Mansfield | |
| 265 / Monthly | |
| — | |
| — | |
| — | |
| 12363061 | |
| 27344150080000 |
Nearby Schools
| NAME: | DISTRICT: | DISTANCE: | |
|---|---|---|---|
|
Grade School
Christa Mcauliffe School |
140 | — | |
|
Middle School
Prairie View Middle School |
140 | Not in DB | |
|
High School
Victor J Andrew High School |
230 | Not in DB | |
Property History
| DATE: | EVENT: | PRICE: | SOURCE: |
|---|---|---|---|
| — | Last price change | $339,900 | MRED MLS |
| 22 May, 2025 | Listed for sale | $339,900 | MRED MLS |
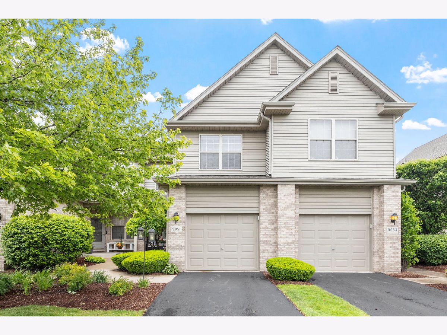
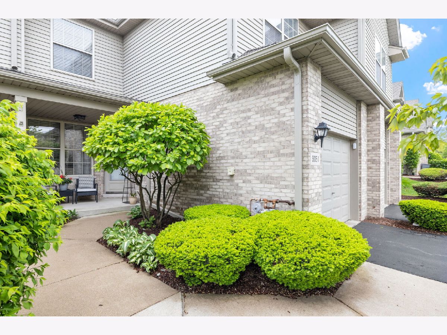
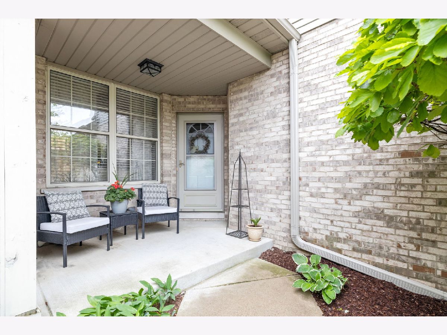
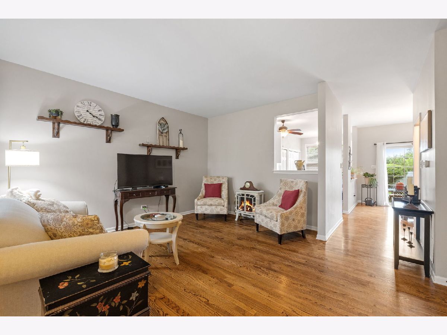
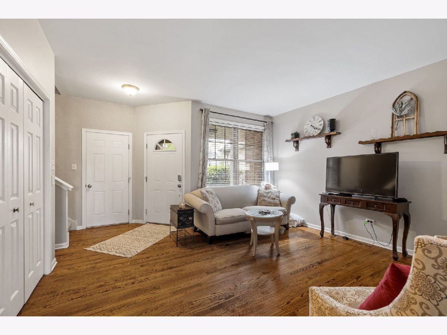
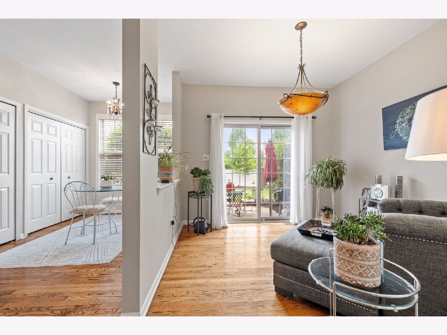
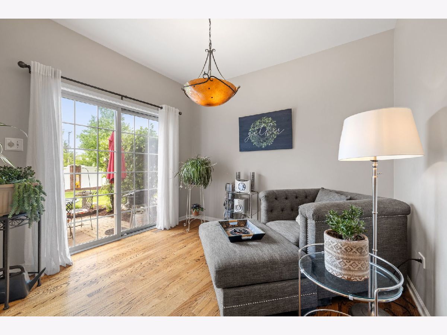
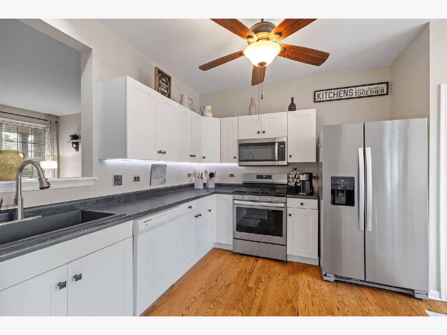
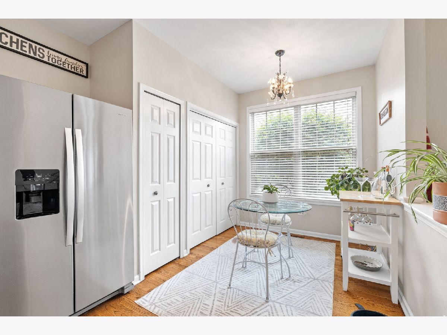
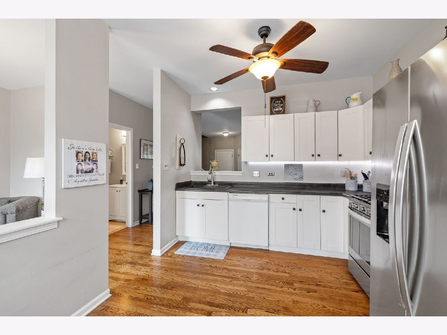
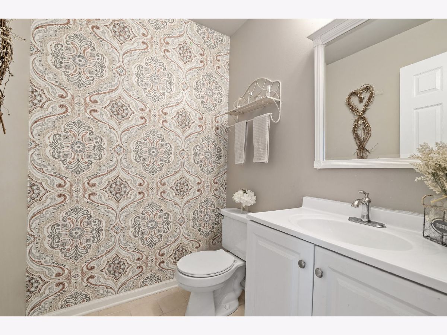
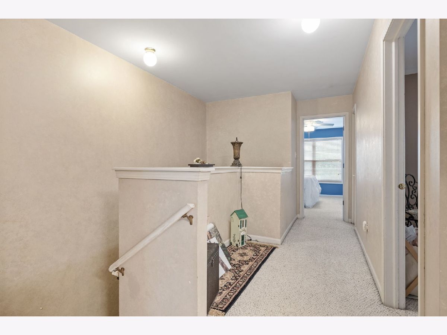
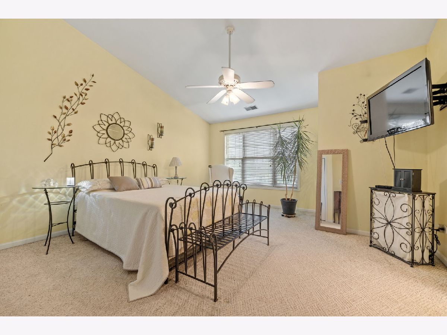
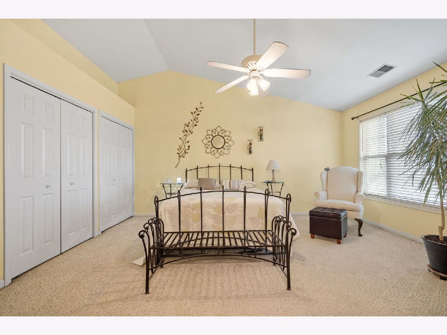
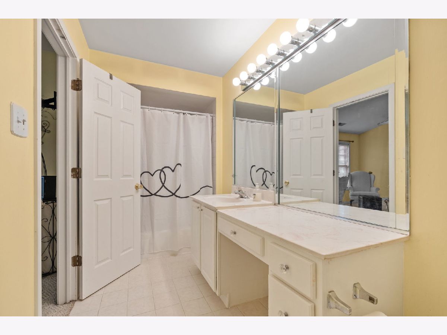
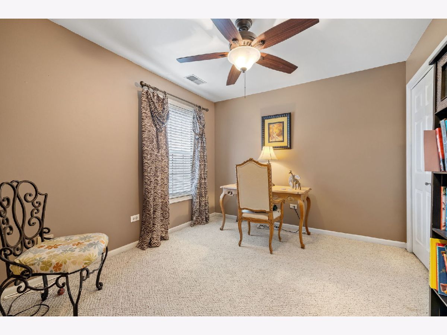
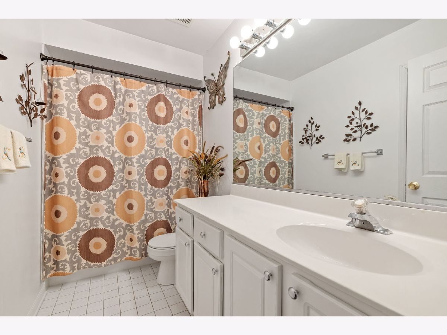
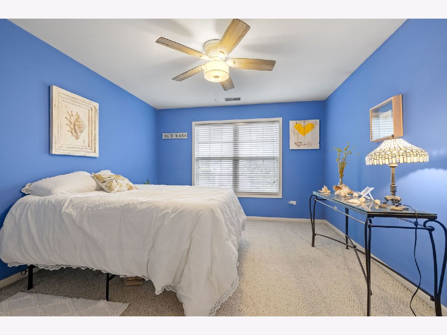
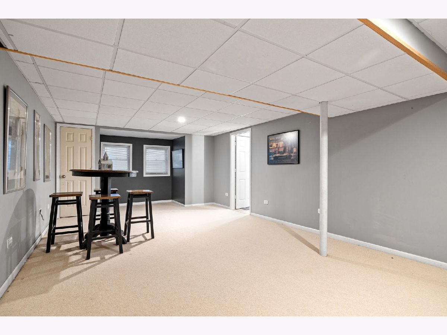
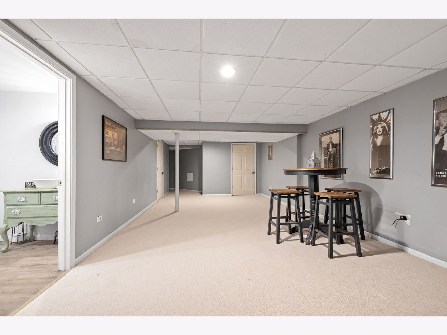
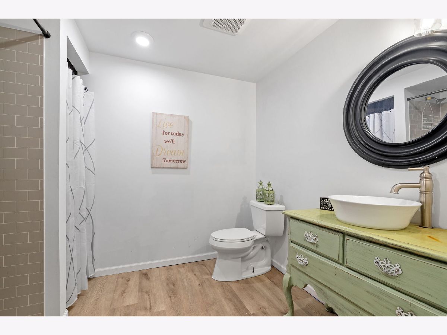
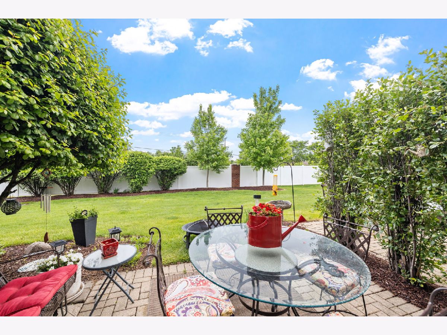
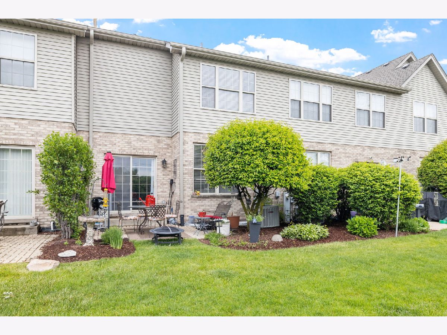
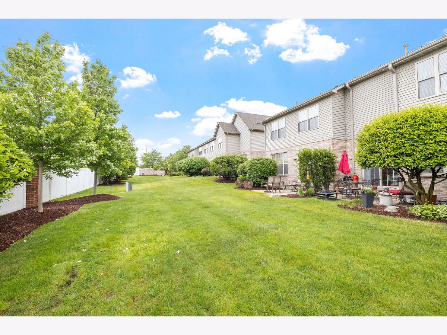
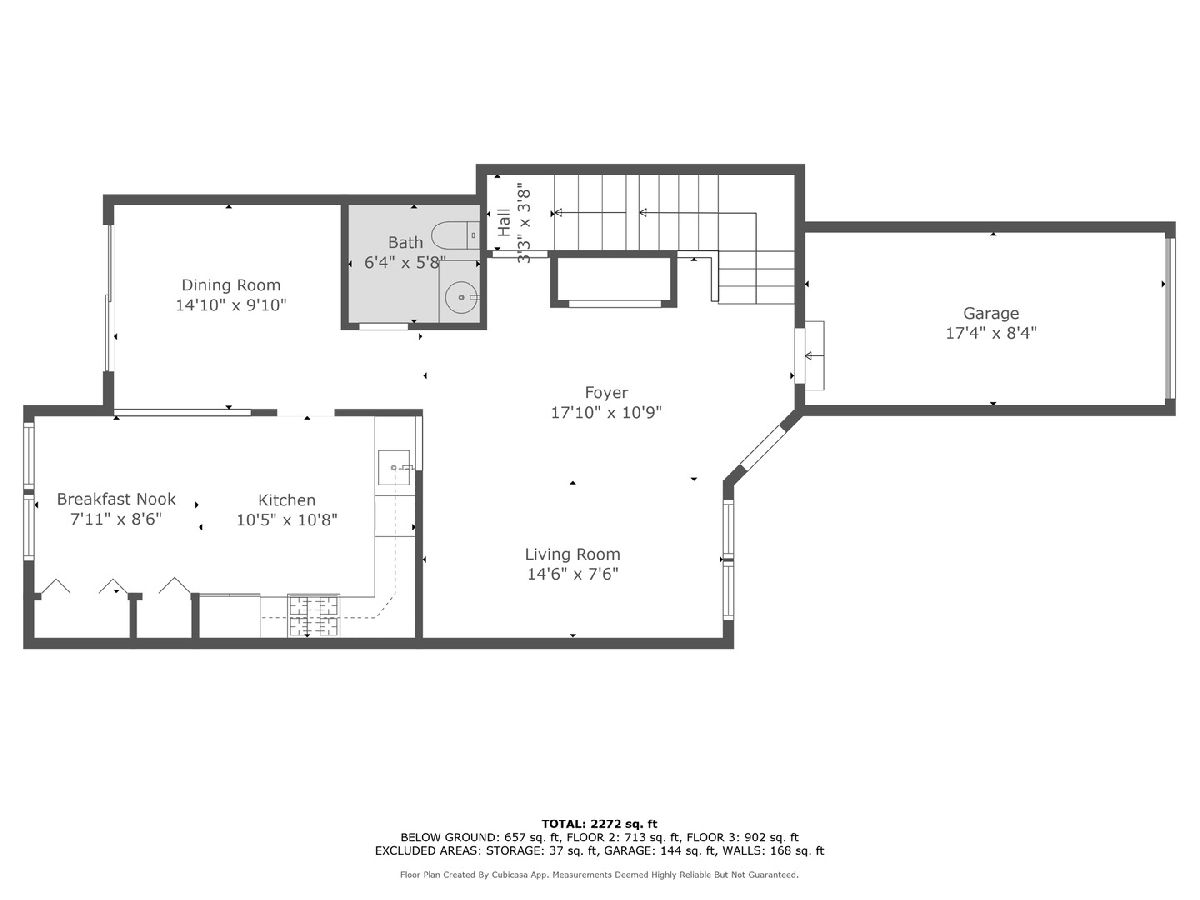
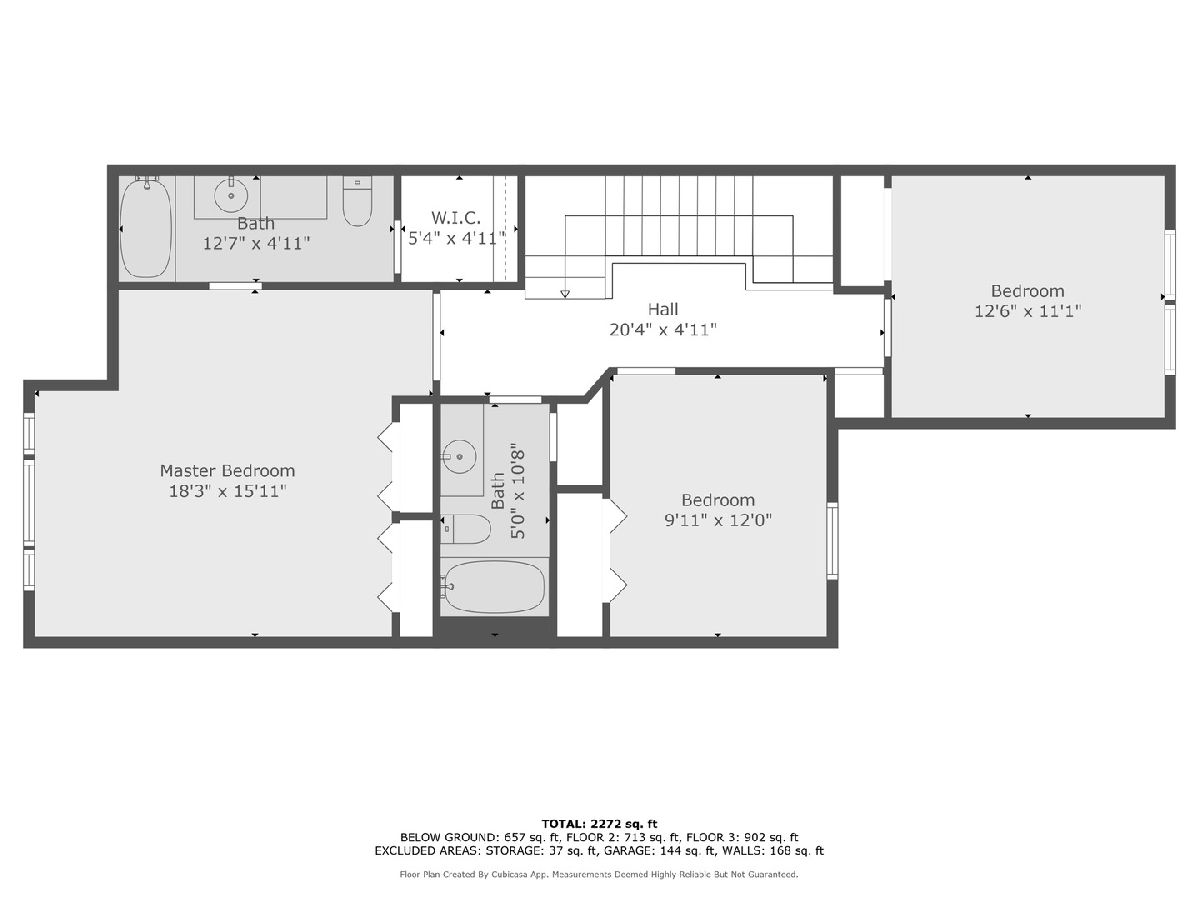
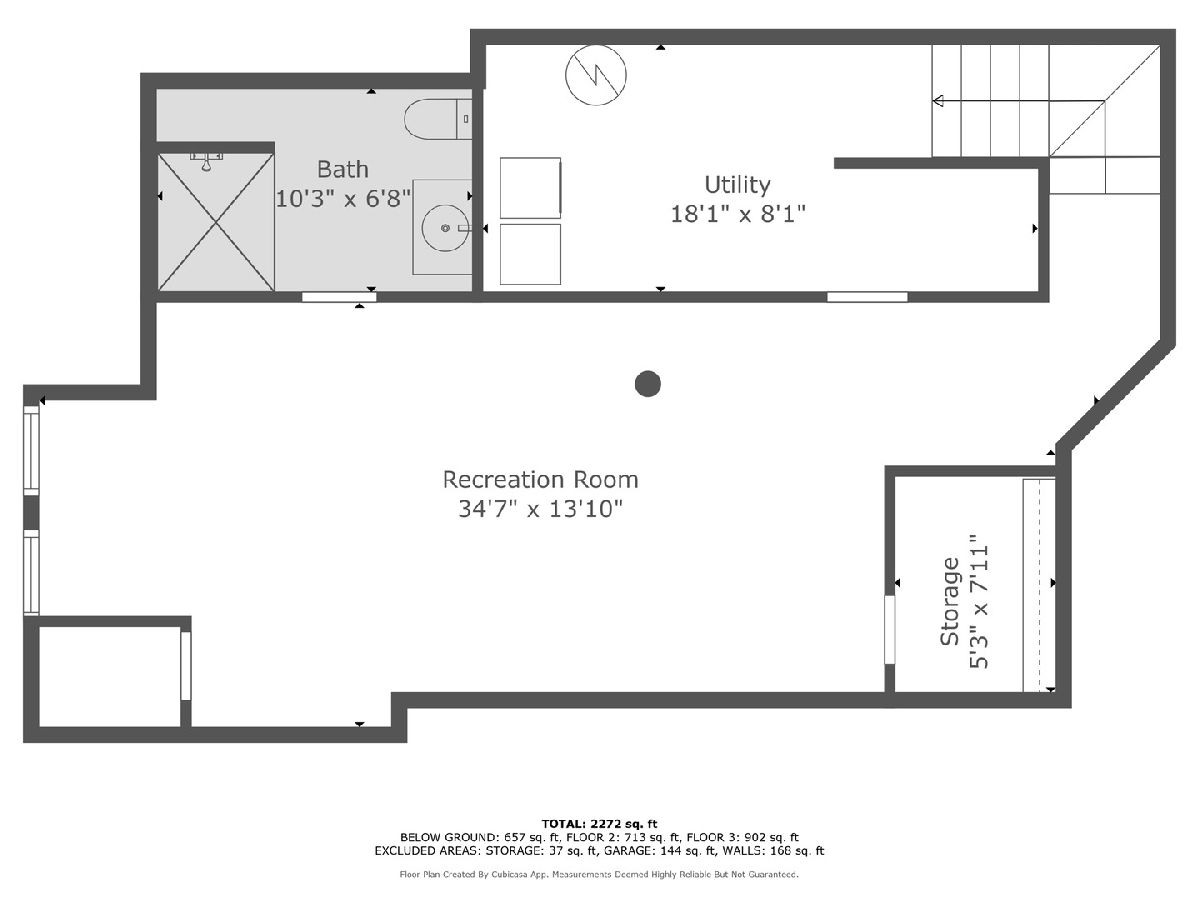
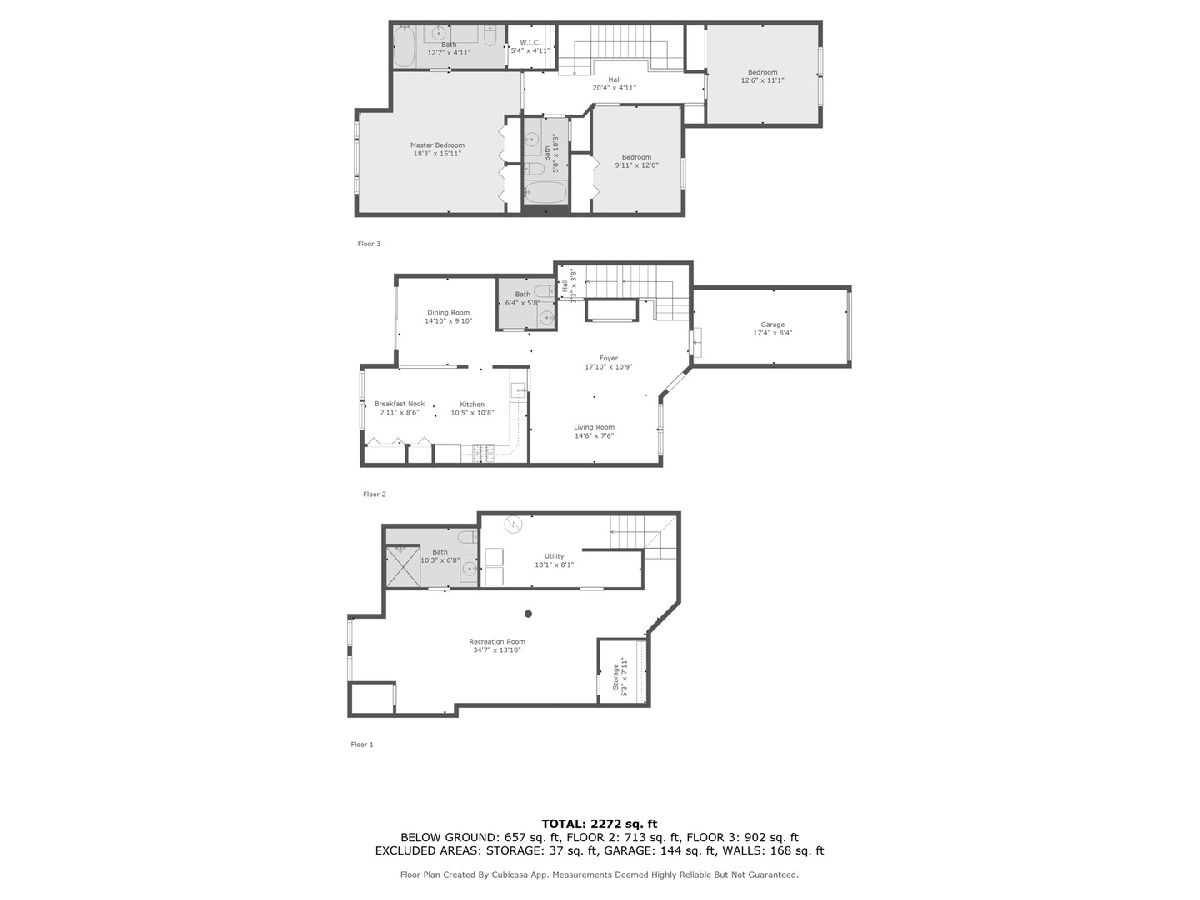
Room Specifics
Total Bedrooms: 3
Bedrooms Above Ground: 3
Bedrooms Below Ground: 0
Dimensions: —
Floor Type: —
Dimensions: —
Floor Type: —
Full Bathrooms: 4
Bathroom Amenities: —
Bathroom in Basement: 1
Rooms: —
Basement Description: —
Other Specifics
| 1 | |
| — | |
| — | |
| — | |
| — | |
| 2925 | |
| — | |
| — | |
| — | |
| — | |
| Not in DB | |
| — | |
| — | |
| — | |
| — |
Tax History
| Year | Property Taxes |
|---|---|
| — | $3,469 |
Contact Agent
Nearby Similar Homes
Nearby Sold Comparables
Contact Agent
Listing Provided By
@properties Christie's International Real Estate

