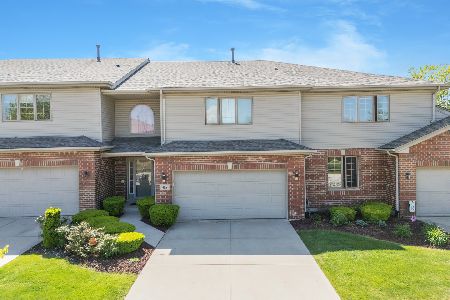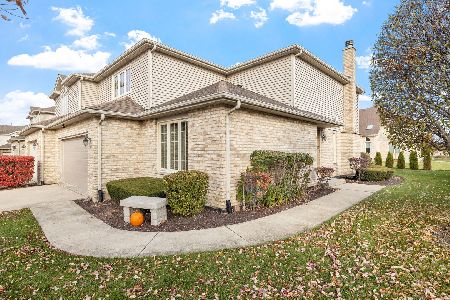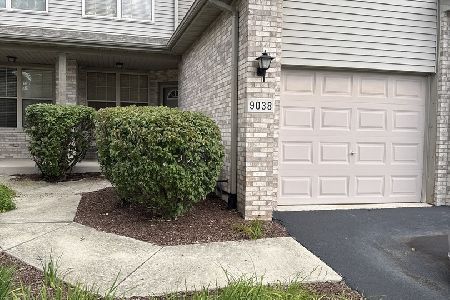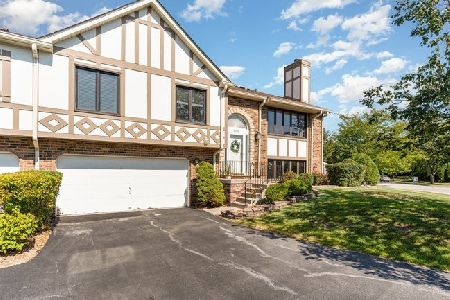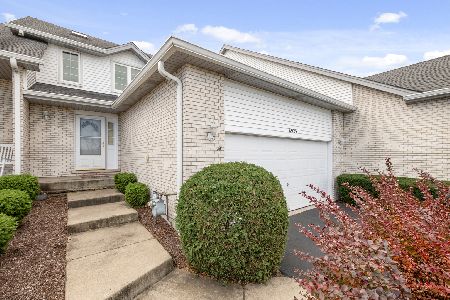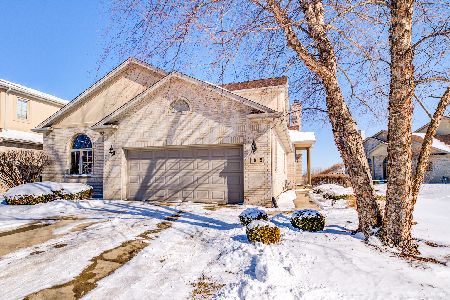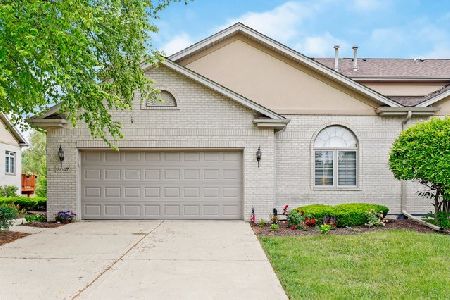18055 Upland Drive, Tinley Park, Illinois 60487
$499,000
|
For Sale
|
|
| Status: | Active |
| Sqft: | 4,200 |
| Cost/Sqft: | $119 |
| Beds: | 6 |
| Baths: | 4 |
| Year Built: | 2001 |
| Property Taxes: | $8,338 |
| Days On Market: | 92 |
| Lot Size: | 0,00 |
Description
Spectacular 6-Bedroom, 4-Bath townhome with full finished walkout lower level & serene water views in highly sought after Chestnut Ridge. Perfectly designed for flexible living, the home features two primary suites-one on the main level and another upstairs-making it ideal for related living. Step inside through a spacious foyer and discover gleaming hardwood floors throughout the first and second levels. The main level showcases a bright and airy living room with soaring vaulted ceilings, skylights, a cozy fireplace, and oversized windows allowing for the perfect amount of natural light. The chef's kitchen is equipped with solid maple cabinetry, Corian countertops, a convenient center island, and high-end stainless appliances including a Viking stove. The main-level primary suite offers vaulted ceilings, a custom California walk-in closet, and a spa-like bath with a jetted tub. Upstairs, a grand staircase leads to a versatile loft area with hardwood floors, solar tubes for natural light, and a large walk-in closet. The second primary suite with full bath and walk in closet completes this level. The finished walkout lower level expands the living space with a family room featuring a fireplace, three additional bedrooms, and a full bath. Outdoor living is equally impressive: From both the main level spacious deck with a custom sunlight canopy and also the lower level patio... enjoy the spectacular views of the pond and take in the peaceful sounds from the fountain. Recent updates include a newer roof (2021), high-efficiency gas furnace & A/C with air purifier, new 50-gallon water heater, and a whole-house security system. Amenities include clubhouse with pool. This stunning home combines comfort, practicality, and luxury-all in the desirable Chestnut Ridge community. A must-see!
Property Specifics
| Condos/Townhomes | |
| 2 | |
| — | |
| 2001 | |
| — | |
| 2 Story Deluxe | |
| Yes | |
| — |
| Cook | |
| Chestnut Ridge | |
| 295 / Monthly | |
| — | |
| — | |
| — | |
| 12461611 | |
| 27343040400000 |
Property History
| DATE: | EVENT: | PRICE: | SOURCE: |
|---|---|---|---|
| 8 Sep, 2025 | Listed for sale | $499,000 | MRED MLS |
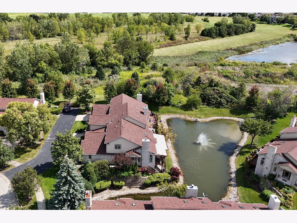
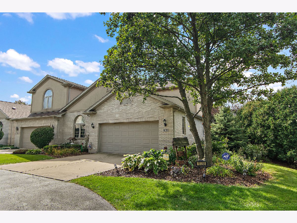
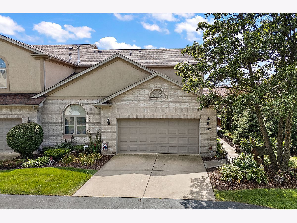
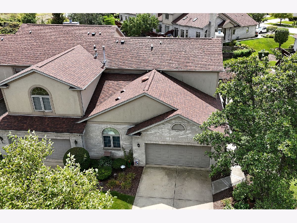
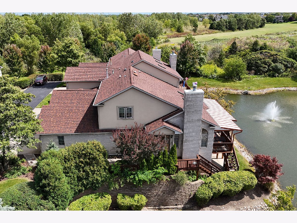
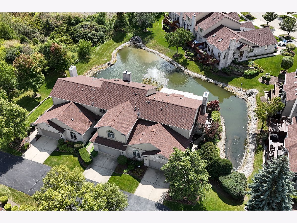
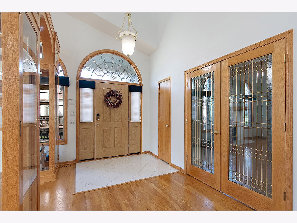
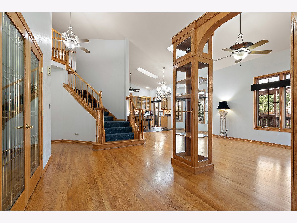
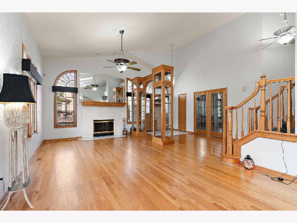
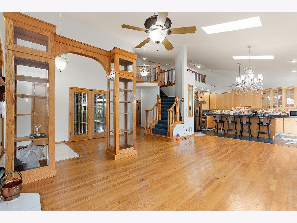
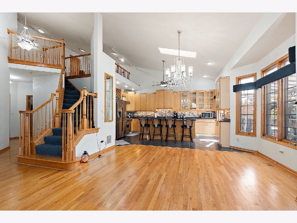
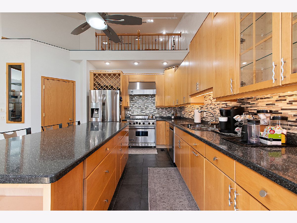
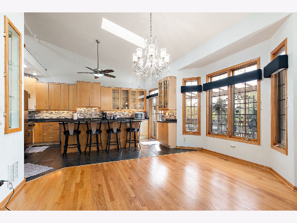
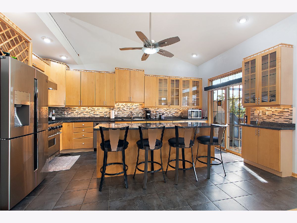
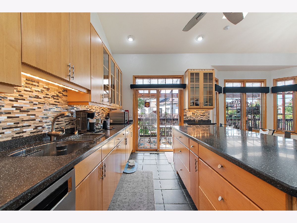
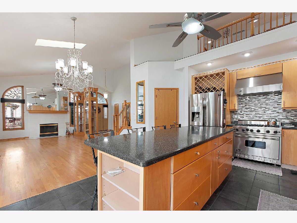
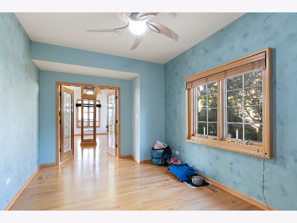
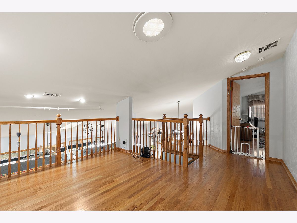
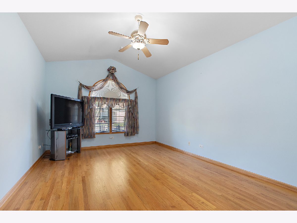
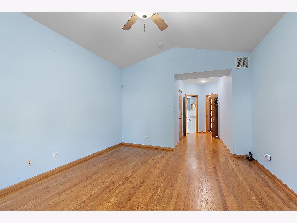
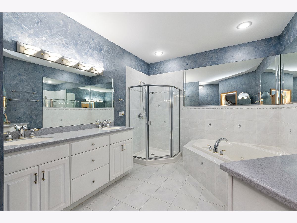
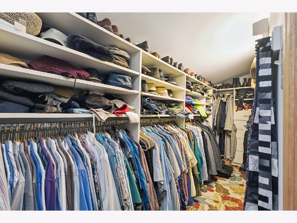
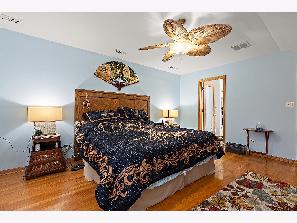
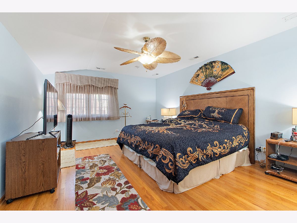
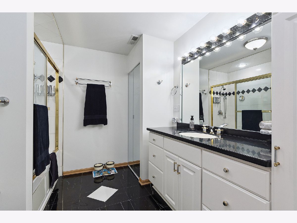
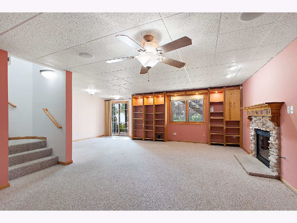
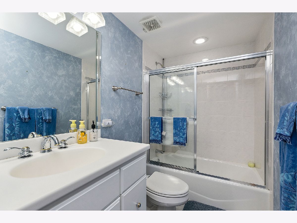
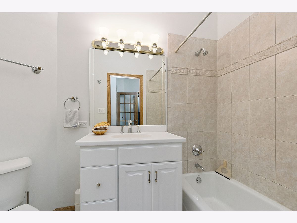
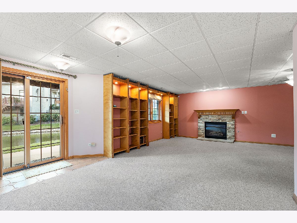
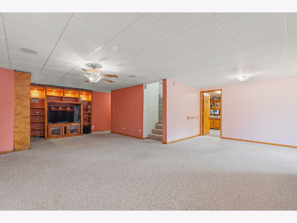
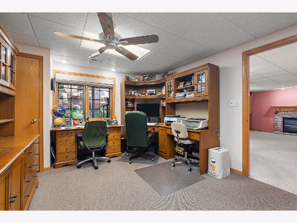
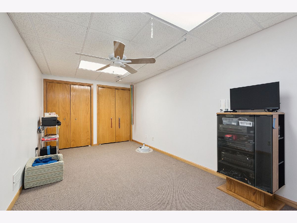
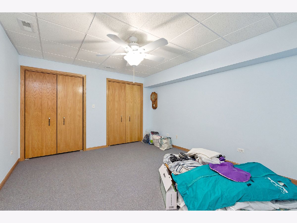
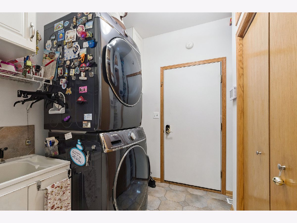
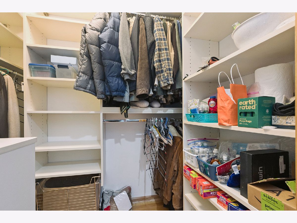
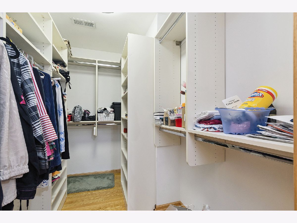
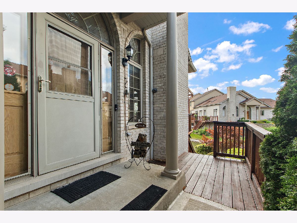
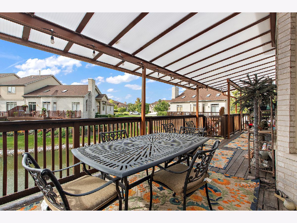
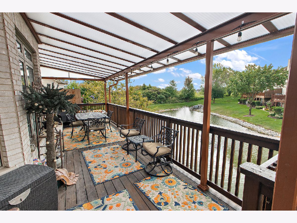
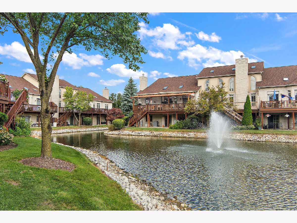
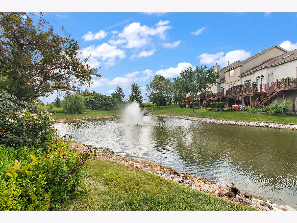
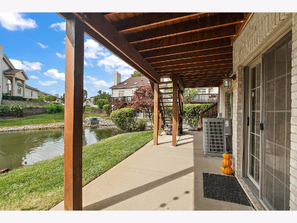
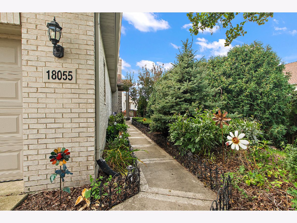
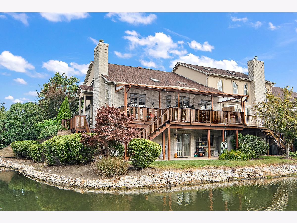
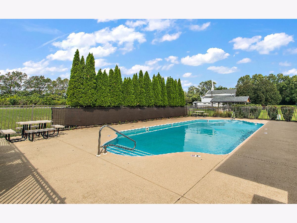
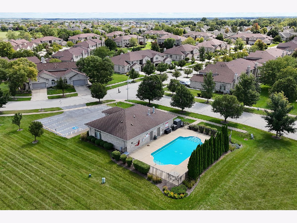
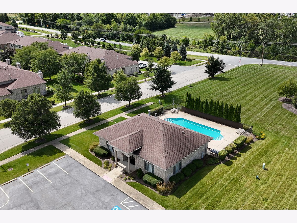
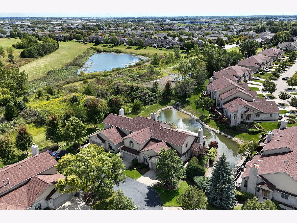
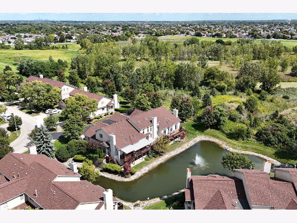
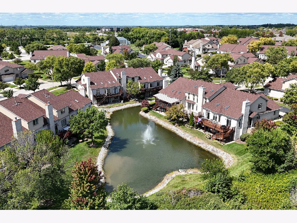
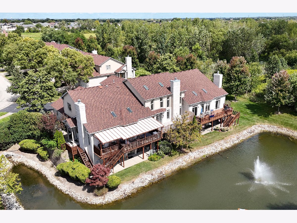
Room Specifics
Total Bedrooms: 6
Bedrooms Above Ground: 6
Bedrooms Below Ground: 0
Dimensions: —
Floor Type: —
Dimensions: —
Floor Type: —
Dimensions: —
Floor Type: —
Dimensions: —
Floor Type: —
Dimensions: —
Floor Type: —
Full Bathrooms: 4
Bathroom Amenities: Whirlpool,Separate Shower
Bathroom in Basement: 1
Rooms: —
Basement Description: —
Other Specifics
| 2 | |
| — | |
| — | |
| — | |
| — | |
| 78x39 | |
| — | |
| — | |
| — | |
| — | |
| Not in DB | |
| — | |
| — | |
| — | |
| — |
Tax History
| Year | Property Taxes |
|---|---|
| 2025 | $8,338 |
Contact Agent
Nearby Similar Homes
Nearby Sold Comparables
Contact Agent
Listing Provided By
RE/MAX 1st Service

