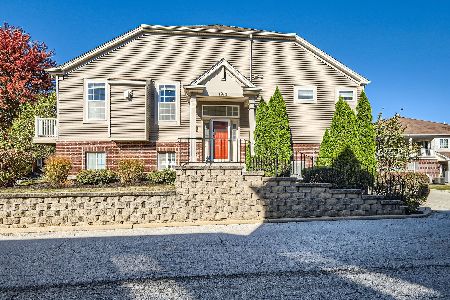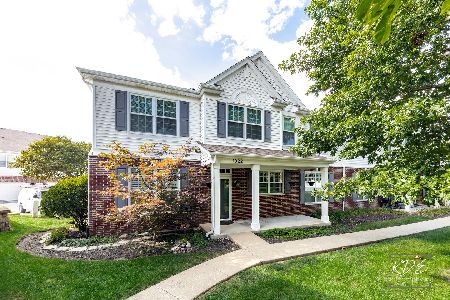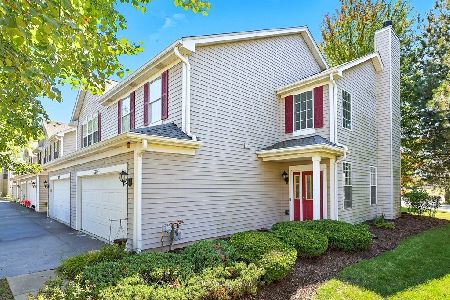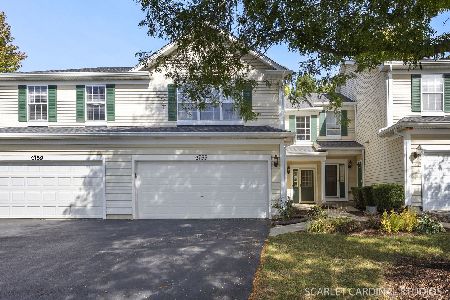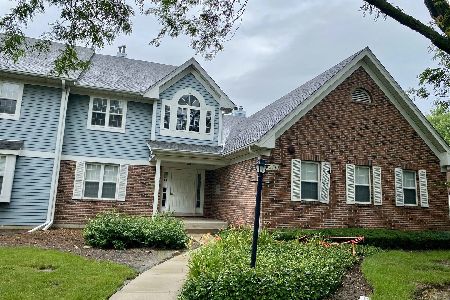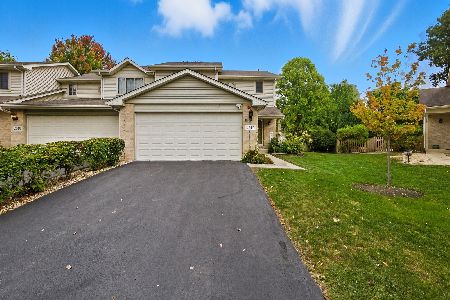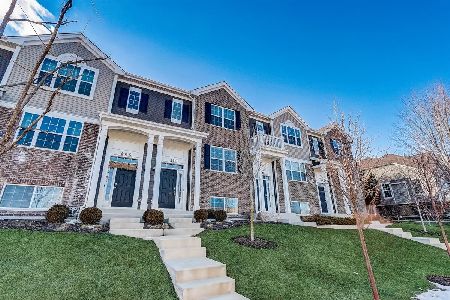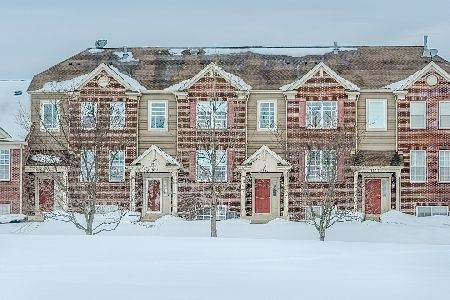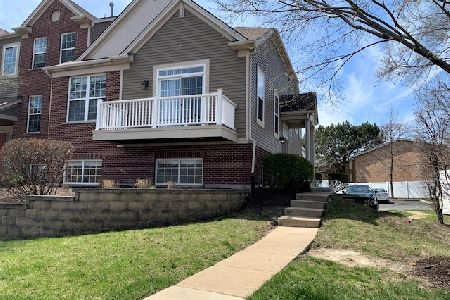912 Bradford Drive, Naperville, Illinois 60563
$399,000
|
For Sale
|
|
| Status: | New |
| Sqft: | 1,800 |
| Cost/Sqft: | $222 |
| Beds: | 3 |
| Baths: | 3 |
| Year Built: | 2018 |
| Property Taxes: | $7,767 |
| Days On Market: | 1 |
| Lot Size: | 0,00 |
Description
Stylish Living Meets Everyday Convenience in Neudearborn Station! Welcome home to this stunning 3-bedroom, 2.5-bath townhome perfectly situated in the highly sought-after Neudearborn Station community! Designed with modern living in mind, this open-concept home blends style, comfort, and functionality at every turn. The bright, airy main floor is ideal for entertaining, featuring a chef-inspired kitchen with sleek quartz countertops, elegant 42" designer cabinets with crown molding, a pantry closet, and stainless steel appliances. The oversized island offers extra seating and plenty of prep space-perfect for casual gatherings or hosting family and friends. Upstairs, retreat to your luxurious primary suite complete with a walk-in closet and a spa-like private bath boasting a dual vanity and large walk-in shower. Two additional bedrooms, a full bath, and a convenient second-floor laundry complete this inviting level. Downstairs, discover a versatile bonus room, ideal for a home office, cozy family room, playroom, or even a 4th bedroom. Beautiful wood laminate flooring flows throughout the main and lower levels, adding warmth and sophistication. Located in the top-rated Naperville 204 School District, this move-in-ready gem is walking distance to the train and just minutes from shopping, dining, and I-88-offering an unbeatable blend of comfort and convenience. Don't miss your chance to call this beautiful townhome yours-schedule your private showing today!
Property Specifics
| Condos/Townhomes | |
| 3 | |
| — | |
| 2018 | |
| — | |
| — | |
| No | |
| — |
| — | |
| Neudearborn Station | |
| 310 / Monthly | |
| — | |
| — | |
| — | |
| 12500651 | |
| 0709408061 |
Nearby Schools
| NAME: | DISTRICT: | DISTANCE: | |
|---|---|---|---|
|
Grade School
May Watts Elementary School |
204 | — | |
|
Middle School
Hill Middle School |
204 | Not in DB | |
|
High School
Metea Valley High School |
204 | Not in DB | |
Property History
| DATE: | EVENT: | PRICE: | SOURCE: |
|---|---|---|---|
| 21 Oct, 2025 | Listed for sale | $399,000 | MRED MLS |
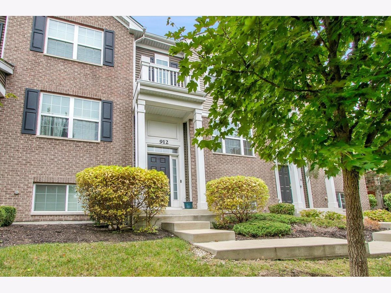
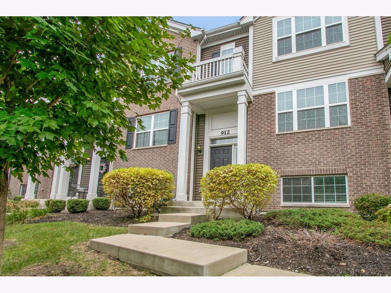
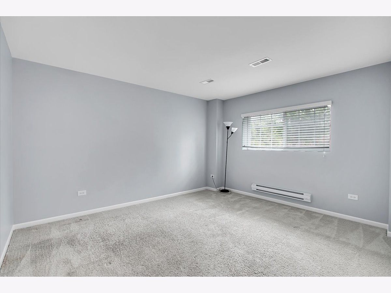
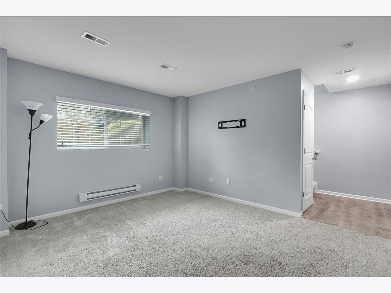
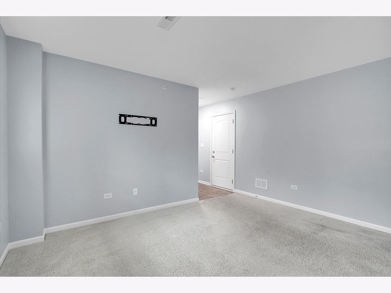
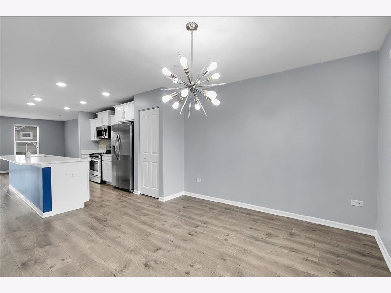
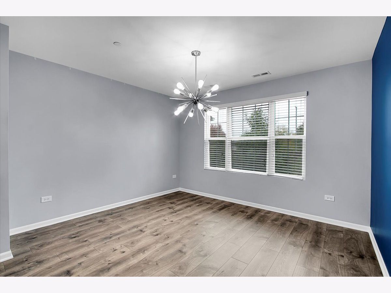
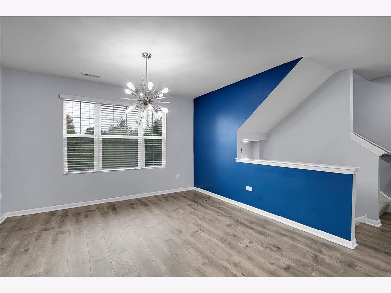
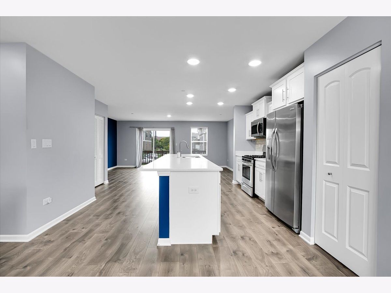
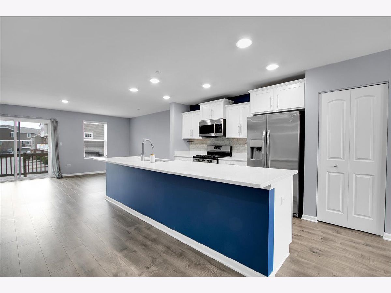
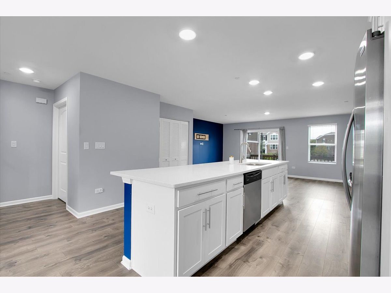
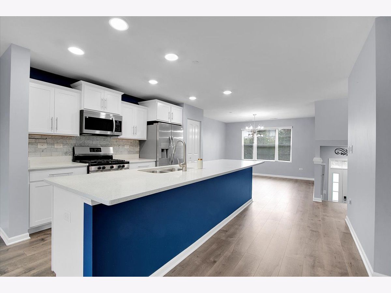
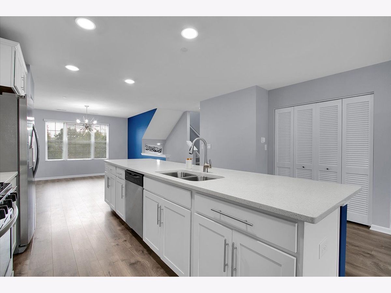
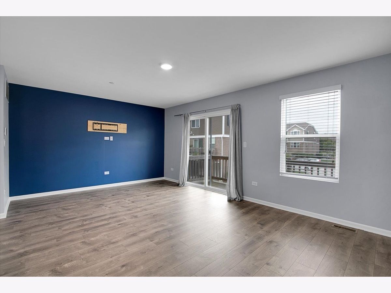
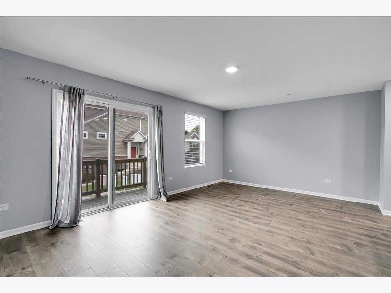
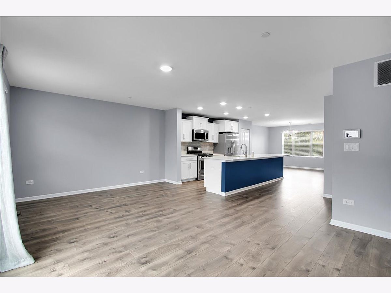
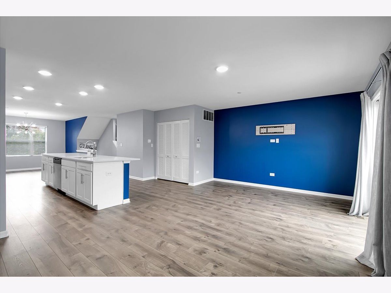
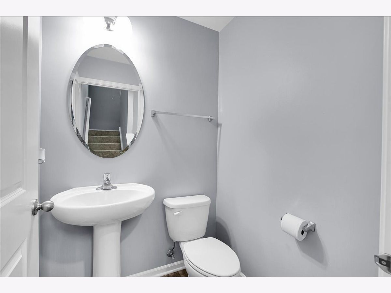
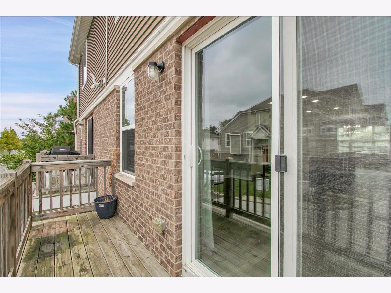
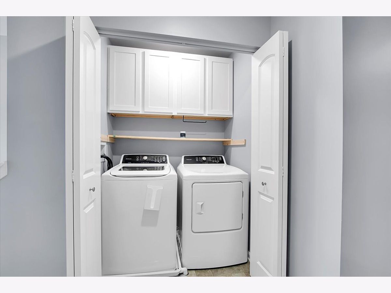
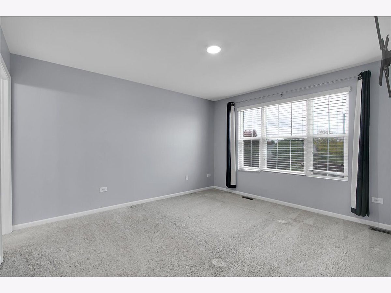
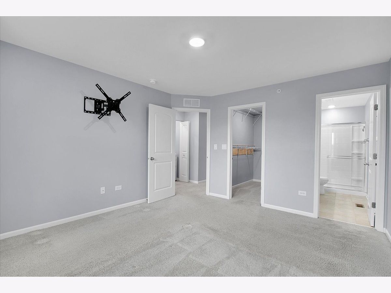
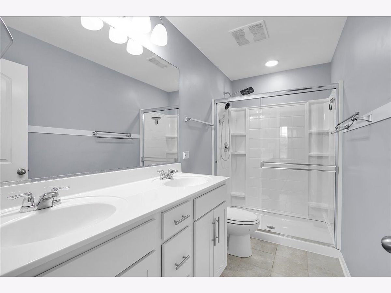
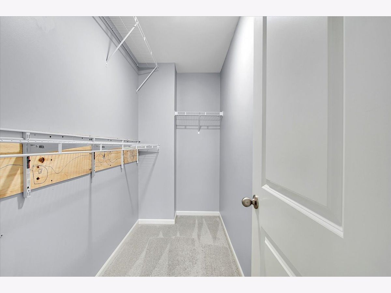
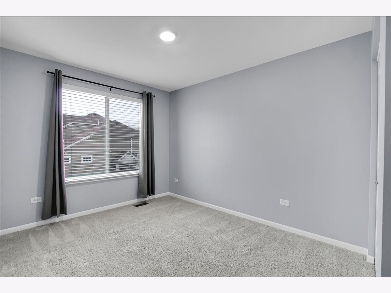
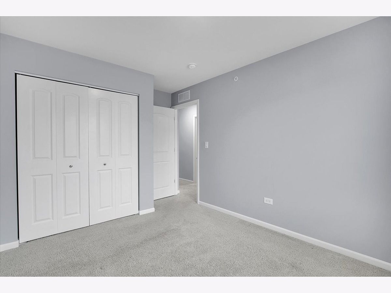
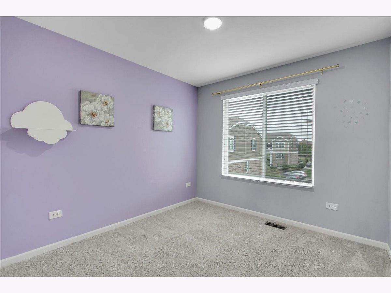
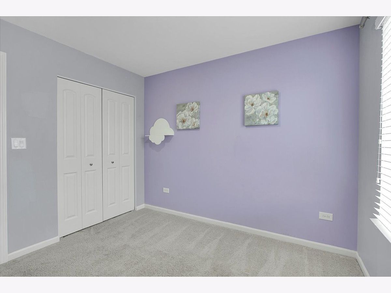
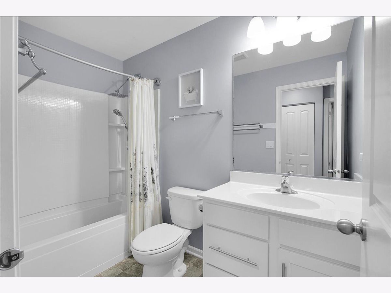
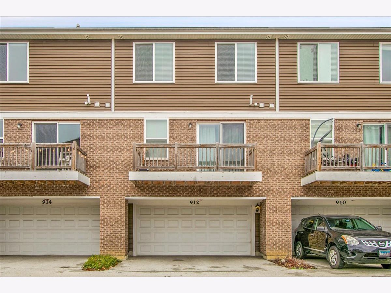
Room Specifics
Total Bedrooms: 3
Bedrooms Above Ground: 3
Bedrooms Below Ground: 0
Dimensions: —
Floor Type: —
Dimensions: —
Floor Type: —
Full Bathrooms: 3
Bathroom Amenities: Separate Shower,Double Sink
Bathroom in Basement: 0
Rooms: —
Basement Description: —
Other Specifics
| 2 | |
| — | |
| — | |
| — | |
| — | |
| 20x60 | |
| — | |
| — | |
| — | |
| — | |
| Not in DB | |
| — | |
| — | |
| — | |
| — |
Tax History
| Year | Property Taxes |
|---|---|
| 2025 | $7,767 |
Contact Agent
Nearby Similar Homes
Nearby Sold Comparables
Contact Agent
Listing Provided By
Circle One Realty

