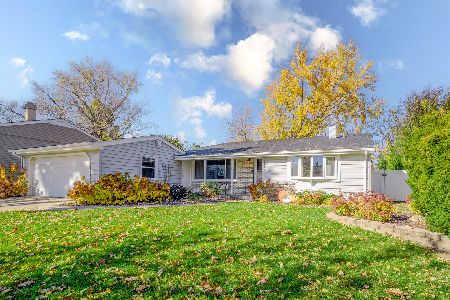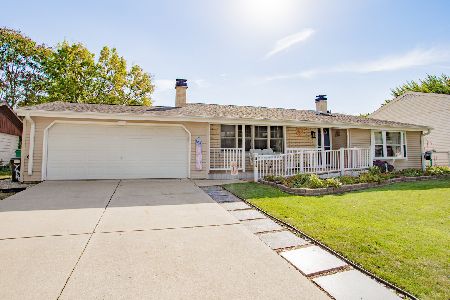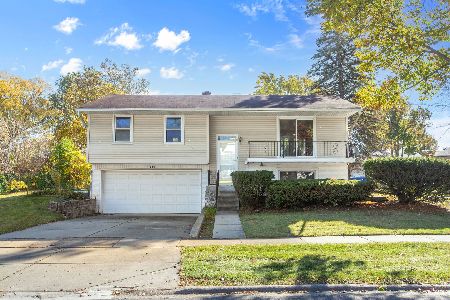921 Bernard Drive, Buffalo Grove, Illinois 60089
$410,000
|
For Sale
|
|
| Status: | Pending |
| Sqft: | 1,569 |
| Cost/Sqft: | $261 |
| Beds: | 3 |
| Baths: | 2 |
| Year Built: | 1968 |
| Property Taxes: | $9,922 |
| Days On Market: | 47 |
| Lot Size: | 0,18 |
Description
Charming and well-maintained 3-bedroom, 2-bath ranch with an open floor plan and beautifully landscaped yard! Step inside to find gleaming hardwood floors throughout and an inviting L-shaped Living and Dining Room featuring a cozy wood-burning fireplace. The Kitchen offers a separate eating area, pantry cabinet, 5-burner stainless and black stove (new 2019), built-in stainless microwave (new 2019) stainless dishwasher (new 2023) and convenient laundry nearby. Both full bathrooms have been very nicely redone- one in 2021 and the other one in 2024. Enjoy outdoor living in the fully fenced backyard with a concrete patio, newer shed and firepit area - perfect for relaxing or entertaining. The attached 2-car garage includes a small workshop area at the back for hobbies or storage. New furnace and air-conditioner - 2022 and new asphalt single roof - 2024. Located within walking distance to all 3 schools and the neighborhood park. Don't miss this move-in ready gem!
Property Specifics
| Single Family | |
| — | |
| — | |
| 1968 | |
| — | |
| Buckingham | |
| No | |
| 0.18 |
| Cook | |
| Strathmore | |
| — / Not Applicable | |
| — | |
| — | |
| — | |
| 12454325 | |
| 03051060220000 |
Nearby Schools
| NAME: | DISTRICT: | DISTANCE: | |
|---|---|---|---|
|
Grade School
Henry W Longfellow Elementary Sc |
21 | — | |
|
Middle School
Cooper Middle School |
21 | Not in DB | |
|
High School
Buffalo Grove High School |
214 | Not in DB | |
Property History
| DATE: | EVENT: | PRICE: | SOURCE: |
|---|---|---|---|
| 30 Aug, 2019 | Sold | $271,000 | MRED MLS |
| 6 Jul, 2019 | Under contract | $285,000 | MRED MLS |
| — | Last price change | $299,000 | MRED MLS |
| 6 Jun, 2019 | Listed for sale | $299,000 | MRED MLS |
| 10 Oct, 2025 | Under contract | $410,000 | MRED MLS |
| 29 Sep, 2025 | Listed for sale | $410,000 | MRED MLS |
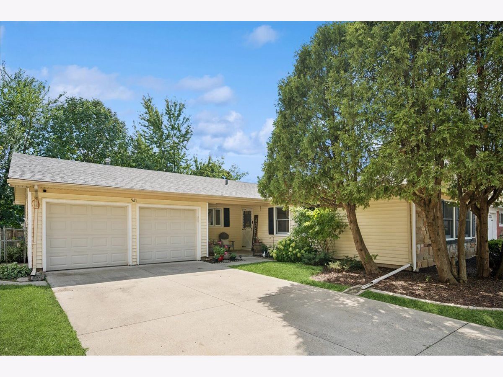
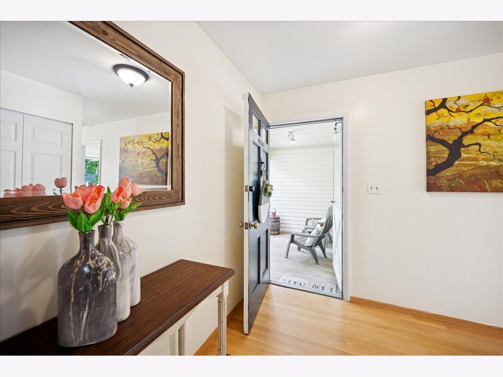
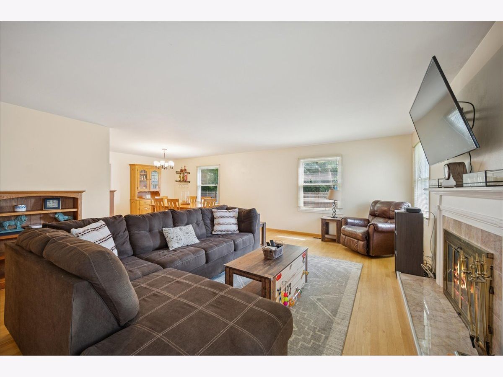
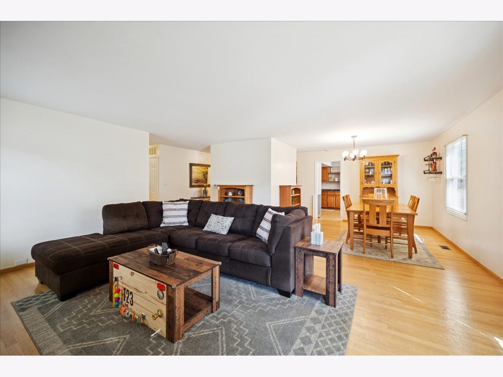
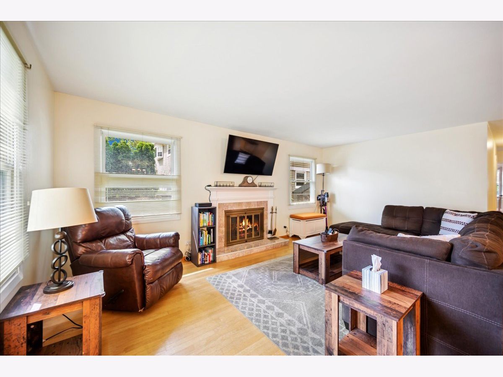
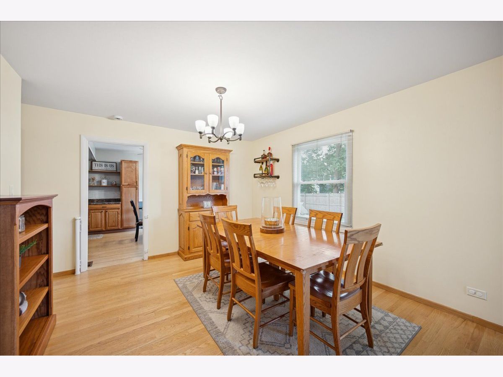
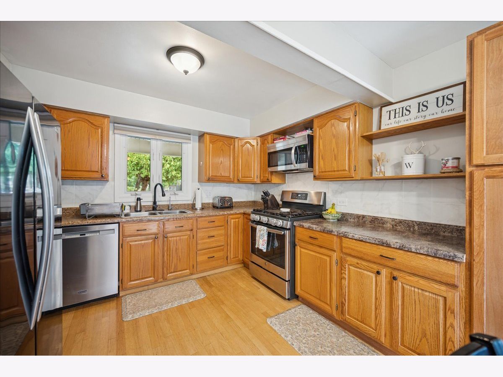
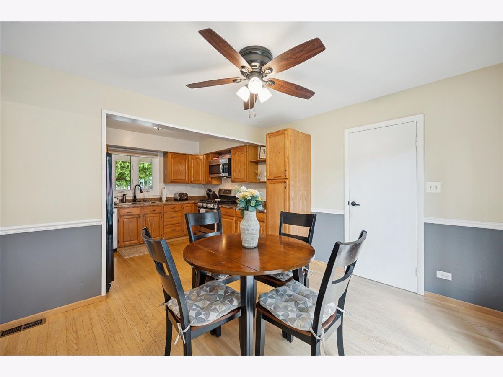
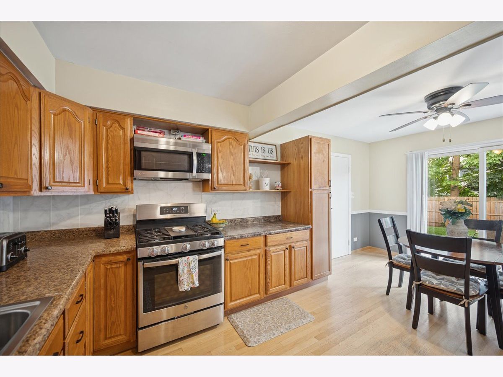
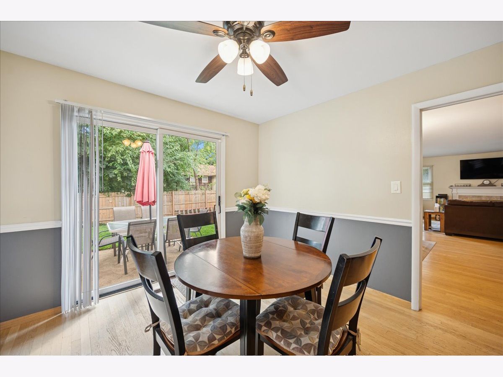
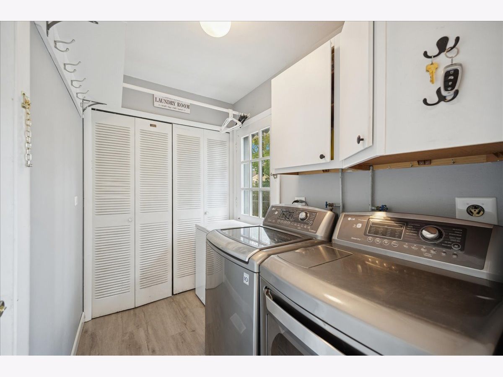
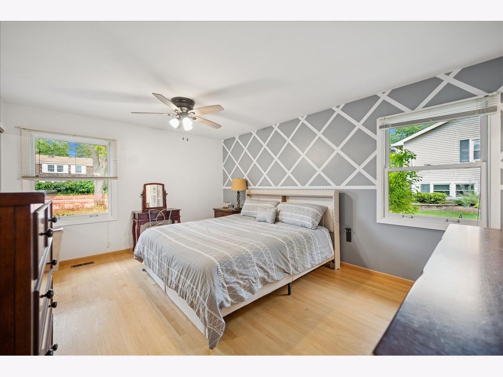
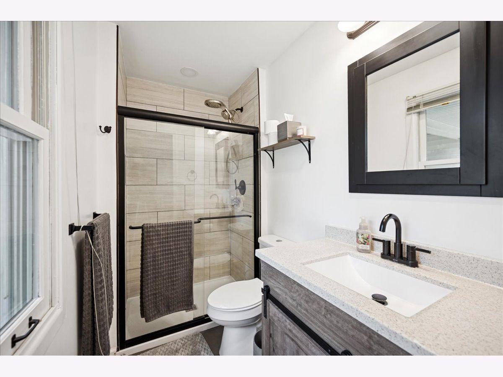
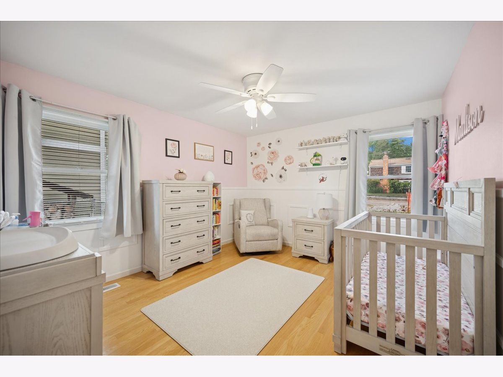
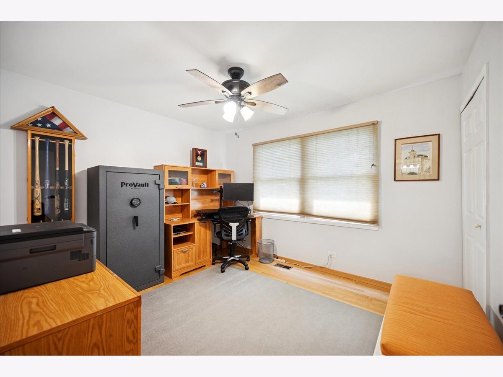
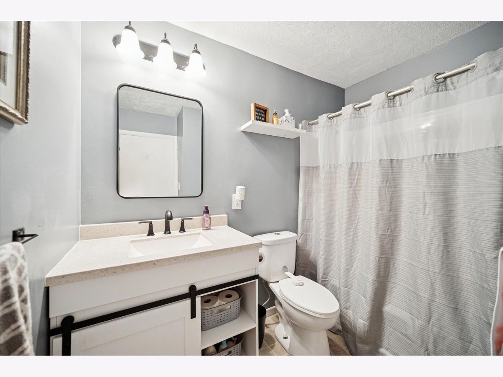
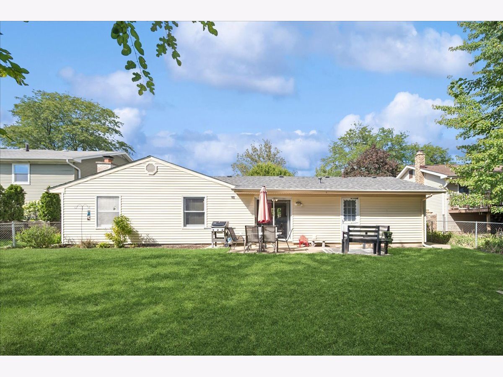
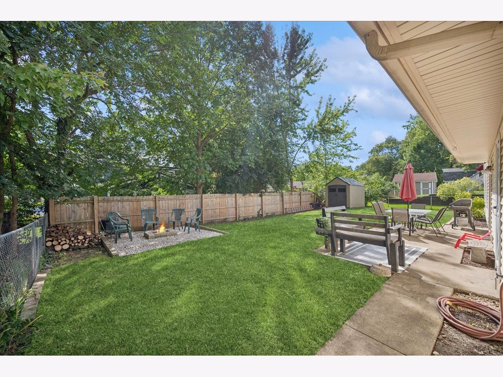
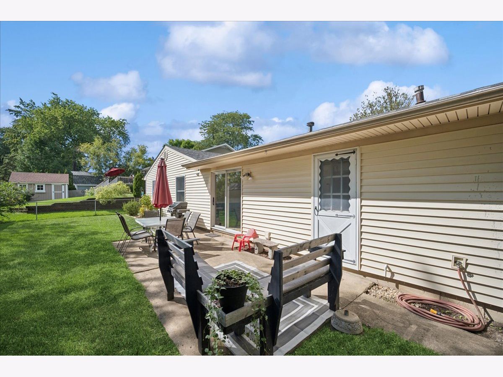
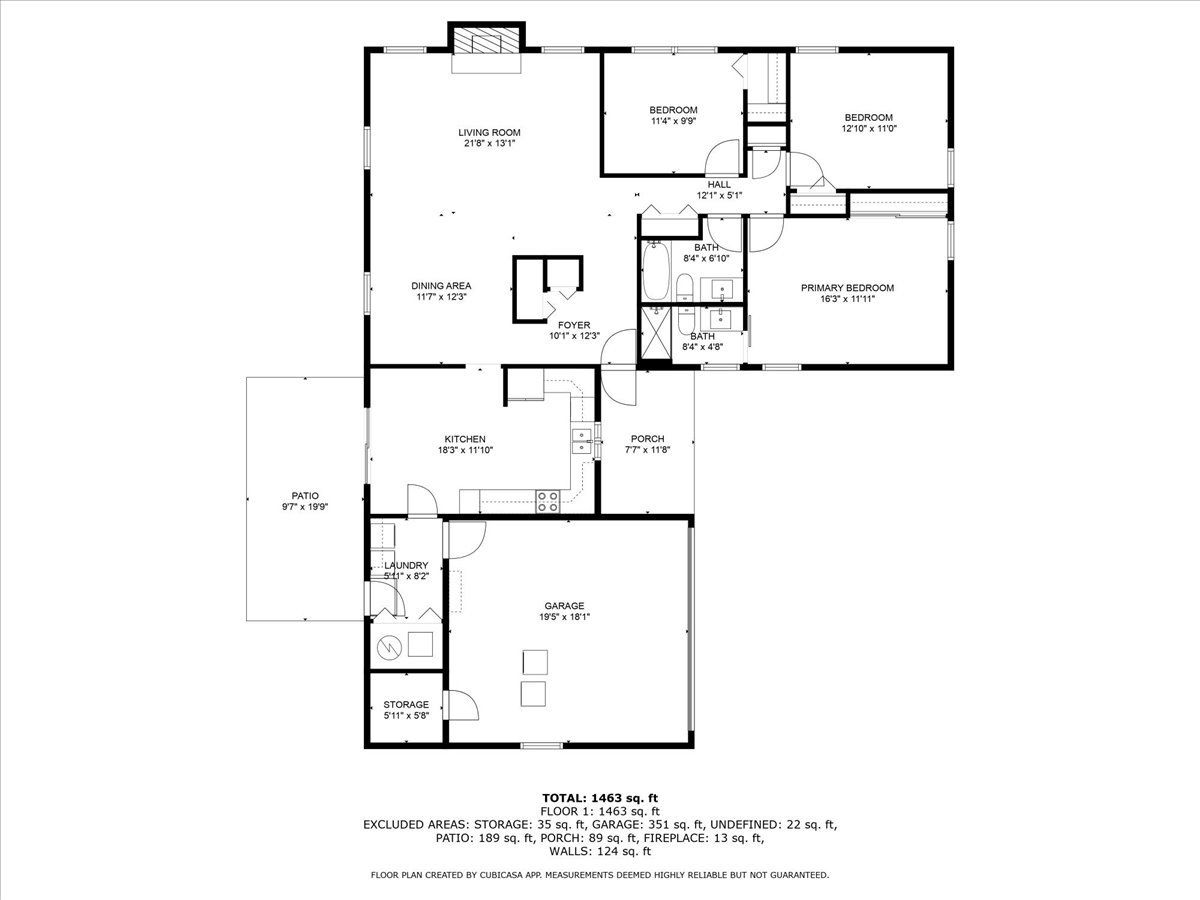
Room Specifics
Total Bedrooms: 3
Bedrooms Above Ground: 3
Bedrooms Below Ground: 0
Dimensions: —
Floor Type: —
Dimensions: —
Floor Type: —
Full Bathrooms: 2
Bathroom Amenities: —
Bathroom in Basement: 0
Rooms: —
Basement Description: —
Other Specifics
| 2 | |
| — | |
| — | |
| — | |
| — | |
| 70 x 112 | |
| Full,Unfinished | |
| — | |
| — | |
| — | |
| Not in DB | |
| — | |
| — | |
| — | |
| — |
Tax History
| Year | Property Taxes |
|---|---|
| 2019 | $5,081 |
| 2025 | $9,922 |
Contact Agent
Nearby Similar Homes
Nearby Sold Comparables
Contact Agent
Listing Provided By
@properties Christie's International Real Estate

