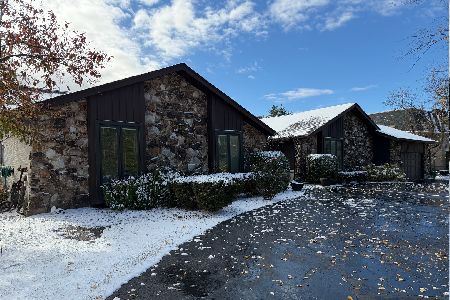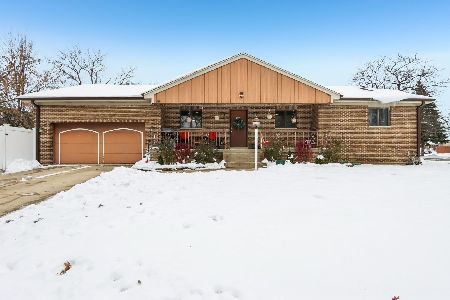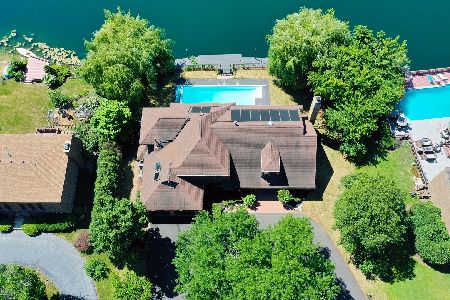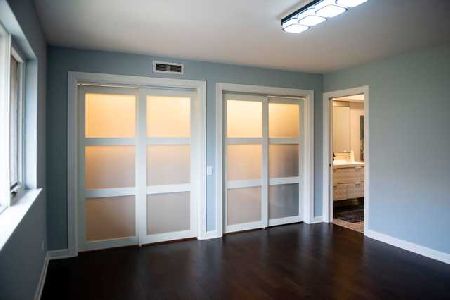[Address Unavailable], Des Plaines, Illinois 60016
$545,000
|
Sold
|
|
| Status: | Closed |
| Sqft: | 3,334 |
| Cost/Sqft: | $180 |
| Beds: | 6 |
| Baths: | 4 |
| Year Built: | 1978 |
| Property Taxes: | $16,867 |
| Days On Market: | 4792 |
| Lot Size: | 0,90 |
Description
LAKEFRONT! CUSTOM BUILT 3-STORY HILLSIDE HOME ON "LAKE MARY ANN" W/WALKOUT FIN BSMT! PRIVACY & RESORT LIVING YEAR ROUND ON 1.5 LOTS! WATER RIGHTS! ENJOY SWIMMING,BOATING,FISHING,BEACH,DECK,PATIO! SECLUDED LOCATION W/INCREDIBLE VIEWS FROM NEARLY EVERY RM & CONVENIENT TO EVERYTHING! MSTR SUITE/BTH,1ST FLR FAM RM,2 FRPLC,2-STORY FOYER,3 CAR HEATED GAR,CHOOSE YOUR HIGH SCHOOL MAINE WEST OR EAST. TAXES JUST REDUCED $5000!
Property Specifics
| Single Family | |
| — | |
| Traditional | |
| 1978 | |
| Full,Walkout | |
| 2-STORY | |
| Yes | |
| 0.9 |
| Cook | |
| Lake Mary Ann Estates | |
| 550 / Annual | |
| Lake Rights | |
| Lake Michigan | |
| Public Sewer | |
| 08229881 | |
| 09094010950000 |
Nearby Schools
| NAME: | DISTRICT: | DISTANCE: | |
|---|---|---|---|
|
Grade School
North Elementary School |
62 | — | |
|
Middle School
Chippewa Middle School |
62 | Not in DB | |
|
High School
Maine West High School |
207 | Not in DB | |
|
Alternate High School
Maine East High School |
— | Not in DB | |
Property History
| DATE: | EVENT: | PRICE: | SOURCE: |
|---|
Room Specifics
Total Bedrooms: 6
Bedrooms Above Ground: 6
Bedrooms Below Ground: 0
Dimensions: —
Floor Type: Carpet
Dimensions: —
Floor Type: Carpet
Dimensions: —
Floor Type: Carpet
Dimensions: —
Floor Type: —
Dimensions: —
Floor Type: —
Full Bathrooms: 4
Bathroom Amenities: Whirlpool,Separate Shower
Bathroom in Basement: 1
Rooms: Bedroom 5,Bedroom 6,Foyer,Office,Recreation Room
Basement Description: Finished,Exterior Access
Other Specifics
| 3 | |
| — | |
| Side Drive | |
| Balcony, Deck, Patio, Greenhouse | |
| Beach,Dimensions to Center of Road,Lake Front,Water View | |
| 130X362 | |
| — | |
| Full | |
| Vaulted/Cathedral Ceilings, Skylight(s), Bar-Wet, First Floor Bedroom, In-Law Arrangement | |
| Range, Microwave, Dishwasher, Refrigerator, Washer, Dryer | |
| Not in DB | |
| Pool, Tennis Courts, Water Rights, Street Paved | |
| — | |
| — | |
| Wood Burning, Gas Log |
Tax History
| Year | Property Taxes |
|---|
Contact Agent
Nearby Similar Homes
Nearby Sold Comparables
Contact Agent
Listing Provided By
Coldwell Banker Residential Brokerage








