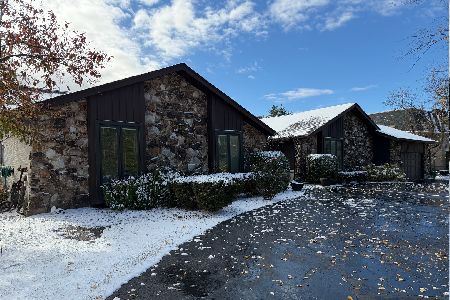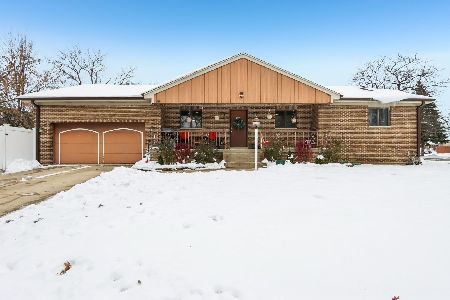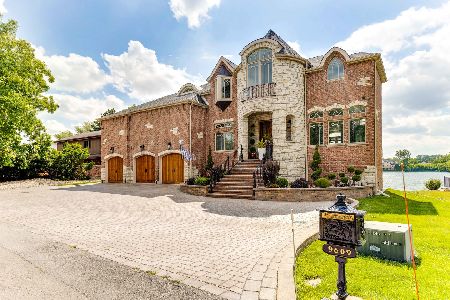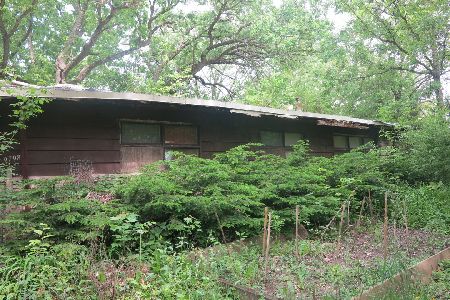9609 Reding Circle, Des Plaines, Illinois 60016
$899,000
|
Sold
|
|
| Status: | Closed |
| Sqft: | 7,061 |
| Cost/Sqft: | $127 |
| Beds: | 4 |
| Baths: | 6 |
| Year Built: | 2008 |
| Property Taxes: | $21,421 |
| Days On Market: | 3406 |
| Lot Size: | 0,49 |
Description
PREMIERE LUXURY RESORT-STYLE ESTATE with highest quality finishes sits on a beautiful private lake with spectacular water views from every window. Builder's own exquisite newer construction updated in 2015, this lavish 4 BED, 5.1 BA designer home offers 7000 sq ft of luxury on 3 levels with marble & granite grand foyer entry, wrought iron bridal staircase with double chandelier & American cherry hardwood floors. Magnificent gourmet KITCH framed by wall of windows offers top of the line Thermador stainless appls, butlers pantry & stunning BREAKFAST RM. Indulgent MASTER with soaring vaulted ceils includes BONUS/EXCERCISE RM, walk-in custm closet & private spa BATH with multiple spray steam shower, soaker tub & granite double vanity. Amazing lower walkout to the beach includes intricate full bar, 2nd KIT, REC RM w limestone fp, THEATRE RM, wine cellar. Beachfront property with water rights includes fishing, boating & swimming in your own private resort, minutes to Chicago & North Shore
Property Specifics
| Single Family | |
| — | |
| Colonial | |
| 2008 | |
| Full,English | |
| — | |
| Yes | |
| 0.49 |
| Cook | |
| Lake Mary Anne Estates | |
| 600 / Annual | |
| Snow Removal,Lake Rights | |
| Lake Michigan | |
| Public Sewer | |
| 09346364 | |
| 09103011210000 |
Property History
| DATE: | EVENT: | PRICE: | SOURCE: |
|---|---|---|---|
| 2 Dec, 2013 | Sold | $575,000 | MRED MLS |
| 7 Nov, 2013 | Under contract | $549,000 | MRED MLS |
| 24 Oct, 2013 | Listed for sale | $549,000 | MRED MLS |
| 30 Nov, 2016 | Sold | $899,000 | MRED MLS |
| 3 Nov, 2016 | Under contract | $899,000 | MRED MLS |
| 19 Sep, 2016 | Listed for sale | $899,000 | MRED MLS |
| 28 Nov, 2022 | Sold | $1,135,000 | MRED MLS |
| 17 Oct, 2022 | Under contract | $1,298,900 | MRED MLS |
| 29 Aug, 2022 | Listed for sale | $1,298,900 | MRED MLS |
Room Specifics
Total Bedrooms: 4
Bedrooms Above Ground: 4
Bedrooms Below Ground: 0
Dimensions: —
Floor Type: Carpet
Dimensions: —
Floor Type: Carpet
Dimensions: —
Floor Type: Hardwood
Full Bathrooms: 6
Bathroom Amenities: Whirlpool,Steam Shower,Full Body Spray Shower,Soaking Tub
Bathroom in Basement: 1
Rooms: Breakfast Room,Loft,Bonus Room,Recreation Room,Theatre Room,Kitchen,Foyer,Walk In Closet,Balcony/Porch/Lanai,Deck
Basement Description: Finished
Other Specifics
| 4 | |
| Concrete Perimeter | |
| Brick | |
| Balcony, Deck, Brick Paver Patio, Storms/Screens | |
| Cul-De-Sac,Lake Front,Water Rights,Water View | |
| 109X260X69X249 | |
| Full | |
| Full | |
| Vaulted/Cathedral Ceilings, Bar-Wet, Hardwood Floors, Heated Floors, First Floor Bedroom, First Floor Full Bath | |
| Double Oven, Microwave, Dishwasher, High End Refrigerator, Washer, Dryer, Disposal, Stainless Steel Appliance(s), Wine Refrigerator | |
| Not in DB | |
| Water Rights, Street Lights, Street Paved | |
| — | |
| — | |
| Wood Burning, Gas Starter |
Tax History
| Year | Property Taxes |
|---|---|
| 2013 | $23,902 |
| 2016 | $21,421 |
| 2022 | $17,669 |
Contact Agent
Nearby Similar Homes
Nearby Sold Comparables
Contact Agent
Listing Provided By
Berkshire Hathaway HomeServices KoenigRubloff








