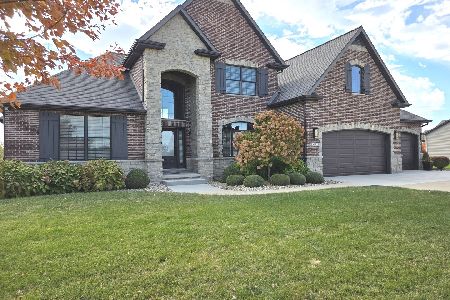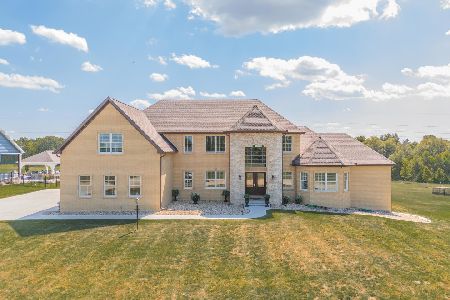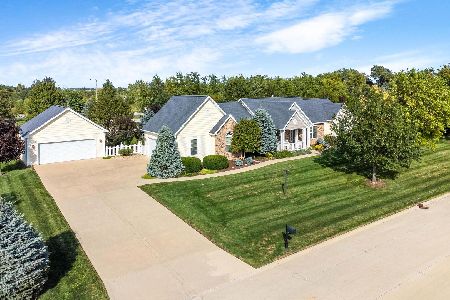9603 Crossbow Drive, Bloomington, Illinois 61705
$359,000
|
Sold
|
|
| Status: | Closed |
| Sqft: | 2,143 |
| Cost/Sqft: | $168 |
| Beds: | 3 |
| Baths: | 3 |
| Year Built: | 2010 |
| Property Taxes: | $10,590 |
| Days On Market: | 1086 |
| Lot Size: | 2,02 |
Description
Sprawling custom split Ranch on 2+ quiet acres, built by Trunk Bay as handicap accessible. Almost all hard surface flooring. Designer kitchen cabinetry, stainless appliances, fantastic pantry & beautiful tiled backsplash! Solid cherry wood bookcases in Office/flex room. Primary Suite offers private bath with heated floors, jetted tub, walk-in shower, dual vanities & a large walk-in closet with custom shelving. 2 additional spacious bedrooms, including one with another ensuite full bath. Sexy 8 foot sliding doors lead to the maintenance free deck & covered porch. 2+acre quiet lot. Fenced and landscaped. Main floor laundry. Huge, unfinished basement with egress window & wood shelving for storage. Geothermal. Additional subpanel for future plans. New tankless WH 2022. New range hood insert 2023. Oversized garage. Whole house freshly painted Jan 2023.
Property Specifics
| Single Family | |
| — | |
| — | |
| 2010 | |
| — | |
| — | |
| No | |
| 2.02 |
| Mc Lean | |
| King's Mill | |
| — / Not Applicable | |
| — | |
| — | |
| — | |
| 11709639 | |
| 1334254003 |
Nearby Schools
| NAME: | DISTRICT: | DISTANCE: | |
|---|---|---|---|
|
Grade School
Carlock Elementary |
5 | — | |
|
Middle School
Parkside Jr High |
5 | Not in DB | |
|
High School
Normal Community West High Schoo |
5 | Not in DB | |
Property History
| DATE: | EVENT: | PRICE: | SOURCE: |
|---|---|---|---|
| 12 May, 2010 | Sold | $364,762 | MRED MLS |
| 15 Mar, 2010 | Under contract | $343,840 | MRED MLS |
| 12 Mar, 2010 | Listed for sale | $343,840 | MRED MLS |
| 16 Feb, 2023 | Sold | $359,000 | MRED MLS |
| 31 Jan, 2023 | Under contract | $359,000 | MRED MLS |
| 31 Jan, 2023 | Listed for sale | $359,000 | MRED MLS |
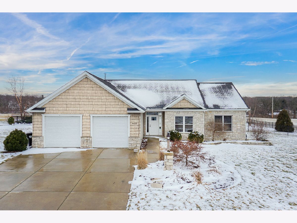
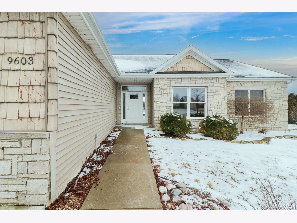
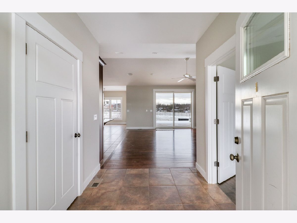
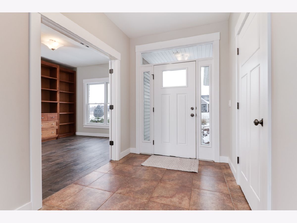
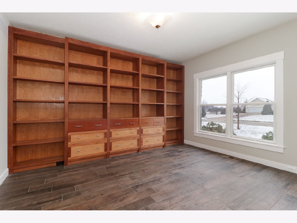
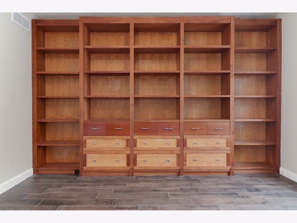
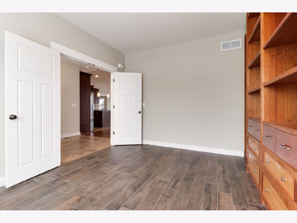
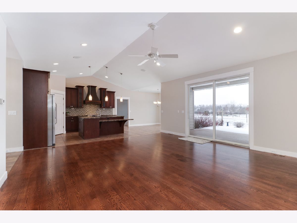
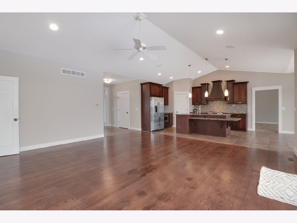
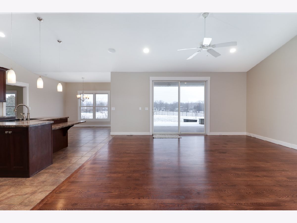
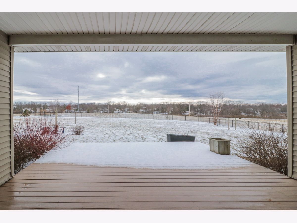
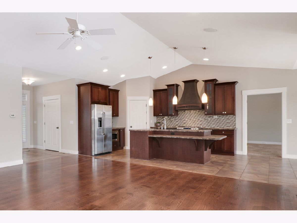
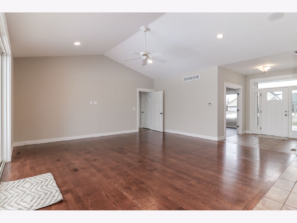
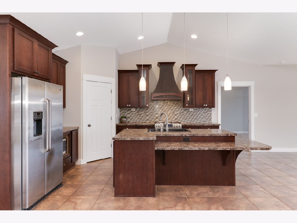
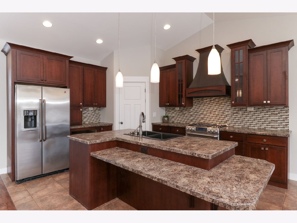
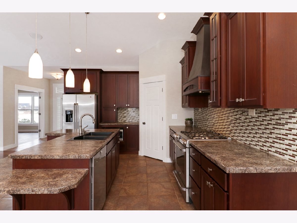
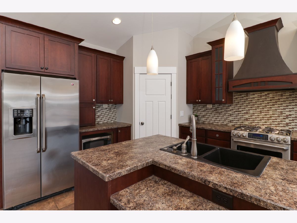
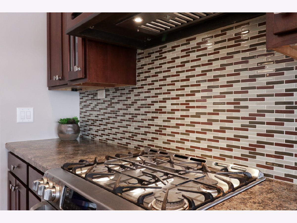
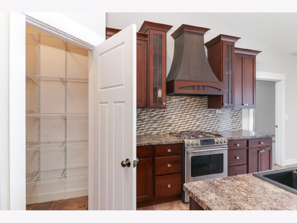
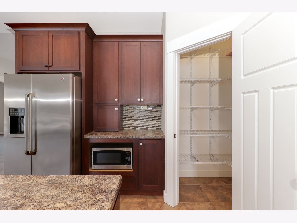
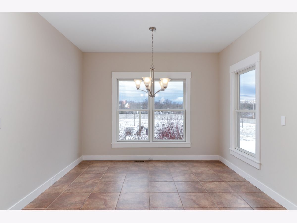
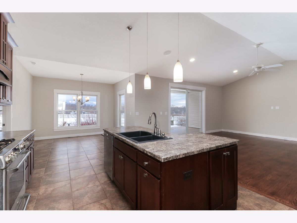
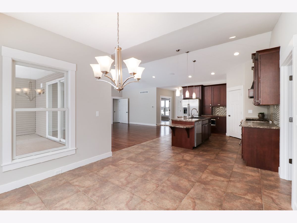
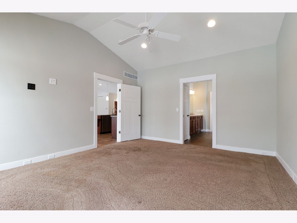
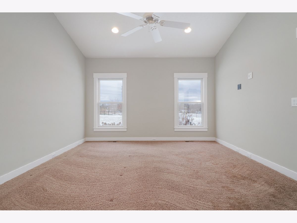
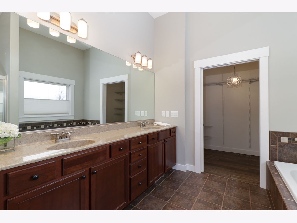
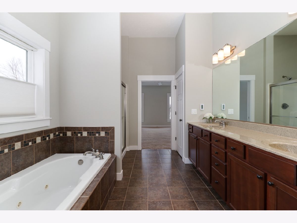
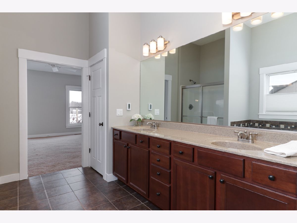
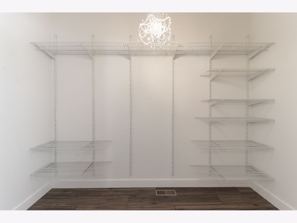
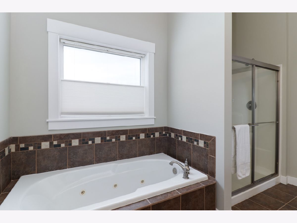
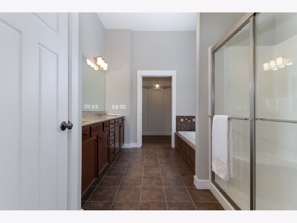
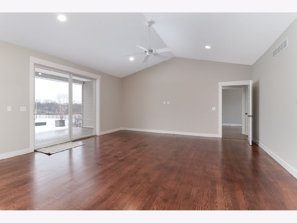
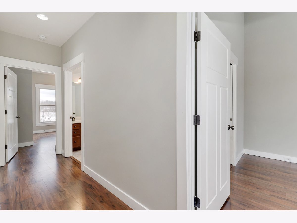
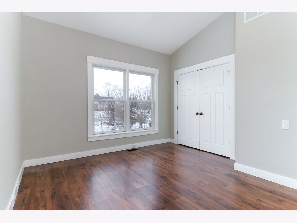
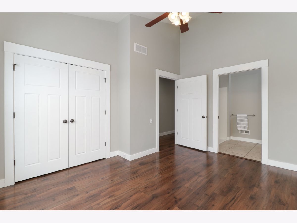
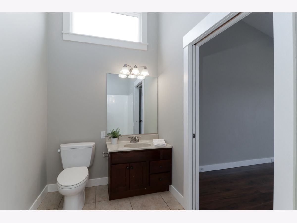
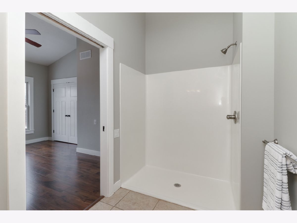
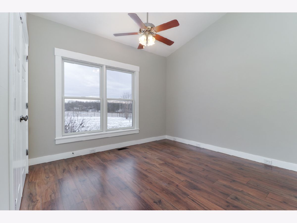
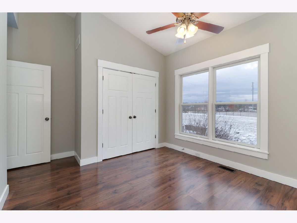
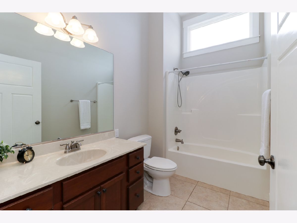
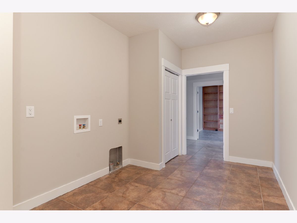
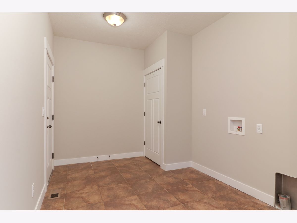
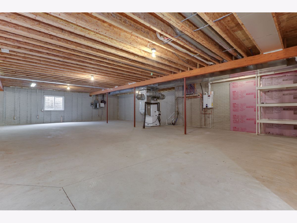
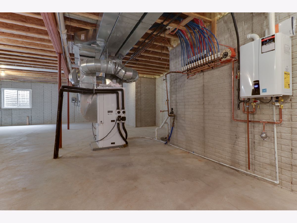
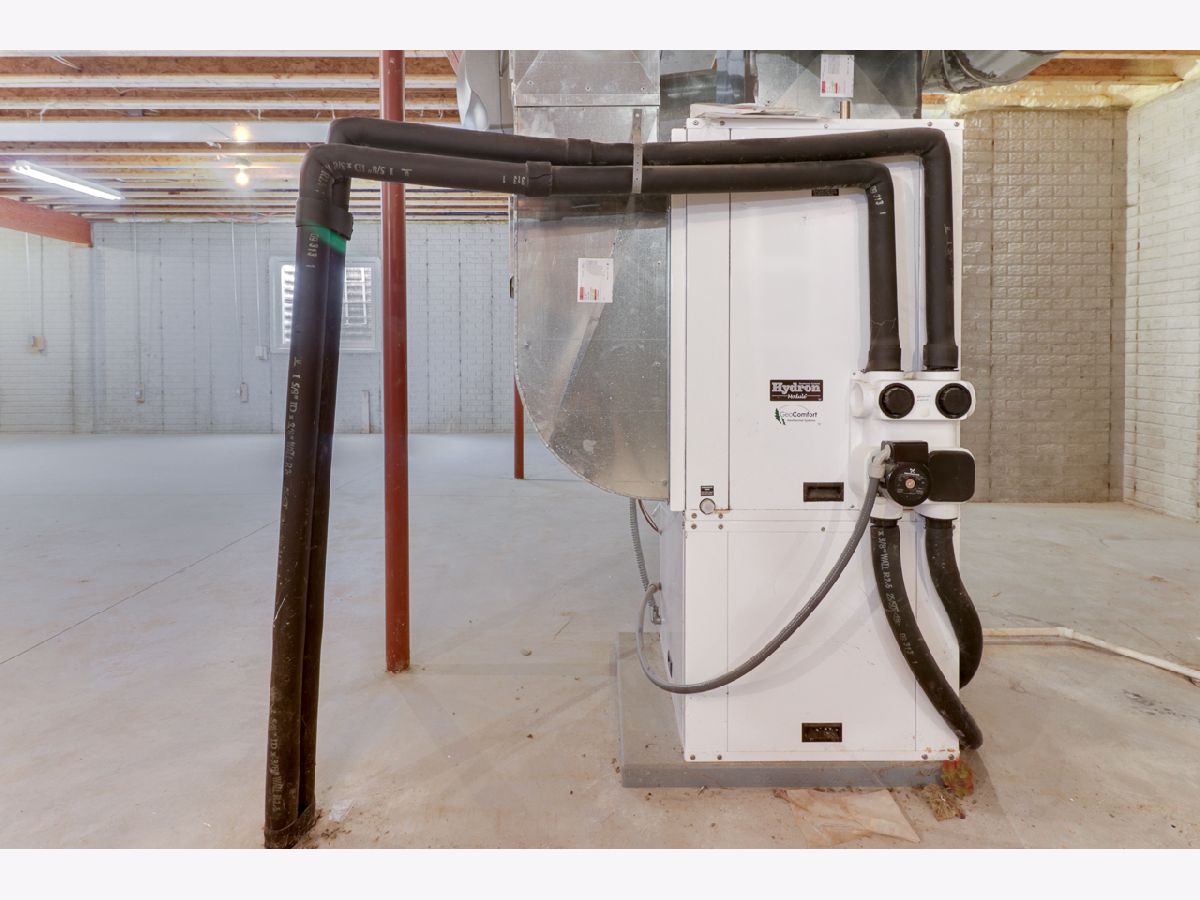
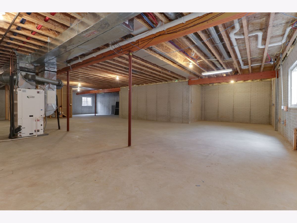
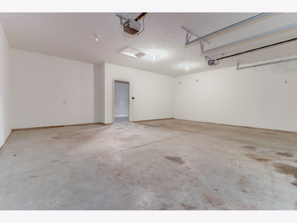
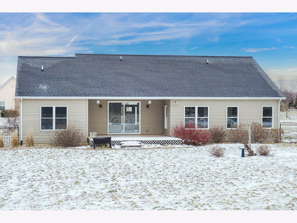
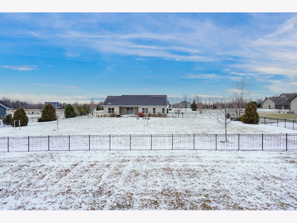
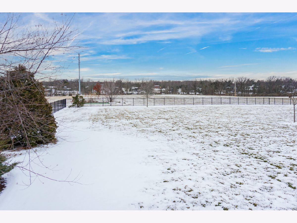
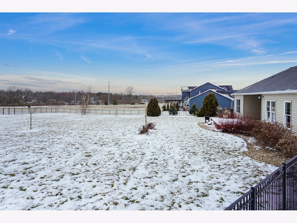
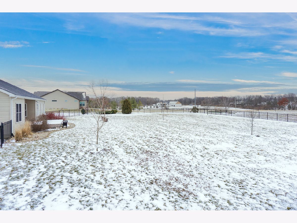
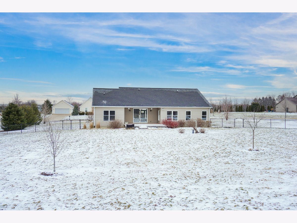
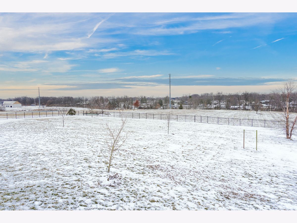
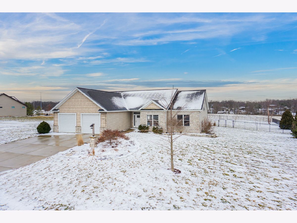
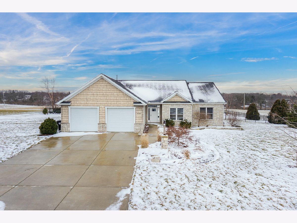
Room Specifics
Total Bedrooms: 3
Bedrooms Above Ground: 3
Bedrooms Below Ground: 0
Dimensions: —
Floor Type: —
Dimensions: —
Floor Type: —
Full Bathrooms: 3
Bathroom Amenities: Whirlpool,Separate Shower,Handicap Shower,Double Sink
Bathroom in Basement: 0
Rooms: —
Basement Description: Unfinished,Bathroom Rough-In,Egress Window,Storage Space
Other Specifics
| 2 | |
| — | |
| Concrete | |
| — | |
| — | |
| 172X506X94X78X515 | |
| — | |
| — | |
| — | |
| — | |
| Not in DB | |
| — | |
| — | |
| — | |
| — |
Tax History
| Year | Property Taxes |
|---|---|
| 2023 | $10,590 |
Contact Agent
Nearby Similar Homes
Nearby Sold Comparables
Contact Agent
Listing Provided By
Coldwell Banker Real Estate Group

