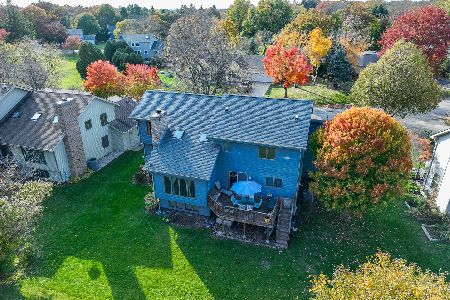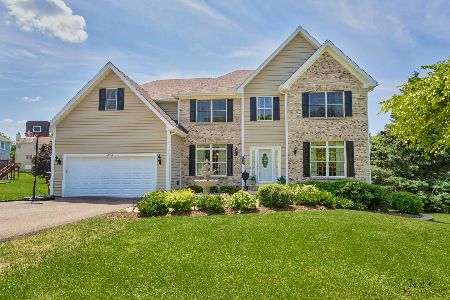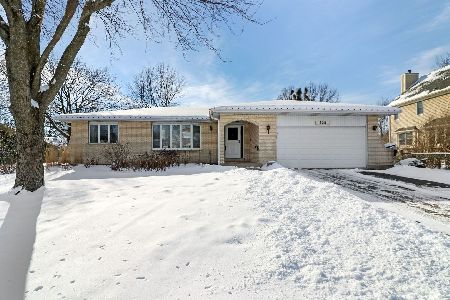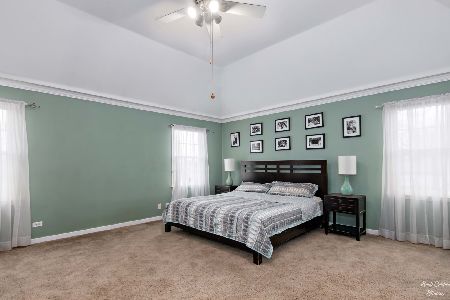962 Duvall Drive, Woodstock, Illinois 60098
$234,900
|
Sold
|
|
| Status: | Closed |
| Sqft: | 2,289 |
| Cost/Sqft: | $103 |
| Beds: | 4 |
| Baths: | 2 |
| Year Built: | 1987 |
| Property Taxes: | $8,572 |
| Days On Market: | 1942 |
| Lot Size: | 0,54 |
Description
Fantastic Opportunity To Own A Beautiful 2289 Sq. Ft. Sprawling Ranch Offering 4 Bedroom, 2 Full Baths, Large Basement, 3 Season Room, Huge Deck With Retractable Awening And Extra Deep 2 Car Heated Garage. Your New Dream Home Has Tons Of Curb Appeal, With Covered Porch, Beautiful Professional Landscaping, And Extra Large Concrete Driveway. Upon Entering You're Greeted With A Large Foyer, Tile Flooring, And Open View Through Great Room, 3 Season Room, Deck And To Amazing Backyard. The Holidays Are Around The Corner And This Home Is Perfect For Entertaining! The Great Room Offers Vaulted, Dramatic Floor To Ceiling Brick Wood Burning Fireplace, Great Natural Light, And Is Absolutely Massive! The Kitchen Will Not Disappoint, Offers Stainless Steel Appliances, Including A Double-Oven, An Abundance Solid Oak Cabinets, Great Counter Space, Peninsula With Sink That Overlooks A Breakfast Area With Bay Window. The Dining Room Is Very Spacious With Plenty Of Room Large Dining Set Or Could Be Converted Main Floor Den. Bedrooms 2, 3, And 4 Offer Great Closet Space, All Located On The Opposite Wing To The Master. The Master Suite Perfect Offers Large Walk-In Closet, Private Master Bath, Separate Sink And Vanity Area, And Sliding Door To Deck. Large Basement Offers Ton Of Possibilities, Great For Storage, Use As Rec Room Of Finish Off For Additional Living Space. The 3 Season Room Will Be You New Favorite Place, Bring A Book, A Cup Of Coffee Or Tea And Relax! Looking For Fresh Air Just Sit On Your Huge Deck With Retractable Aweing, And Take In The Majestic View Of This Very Private Backyard Setting. If You Are Looking For A Great Space For Your Hobbies, Work On Cars, Or Crafts In This Heated Garage Complete With Full Workbench! This One Is Priced To Sell, Don't Miss Out, Steps From The Incredible Emricson Park Offering Fishing, Tennis, Playgrounds, Ball Fields, And Holiday Fireworks!!!
Property Specifics
| Single Family | |
| — | |
| Ranch | |
| 1987 | |
| Partial | |
| RANCH | |
| No | |
| 0.54 |
| Mc Henry | |
| John Kings Emerald West | |
| 0 / Not Applicable | |
| None | |
| Public | |
| Public Sewer | |
| 10819832 | |
| 1307176003 |
Nearby Schools
| NAME: | DISTRICT: | DISTANCE: | |
|---|---|---|---|
|
Grade School
Westwood Elementary School |
200 | — | |
|
Middle School
Olson Elementary School |
200 | Not in DB | |
|
High School
Woodstock High School |
200 | Not in DB | |
Property History
| DATE: | EVENT: | PRICE: | SOURCE: |
|---|---|---|---|
| 19 Jun, 2007 | Sold | $295,900 | MRED MLS |
| 3 May, 2007 | Under contract | $295,900 | MRED MLS |
| 30 Apr, 2007 | Listed for sale | $295,900 | MRED MLS |
| 15 Oct, 2020 | Sold | $234,900 | MRED MLS |
| 22 Aug, 2020 | Under contract | $234,900 | MRED MLS |
| 19 Aug, 2020 | Listed for sale | $234,900 | MRED MLS |
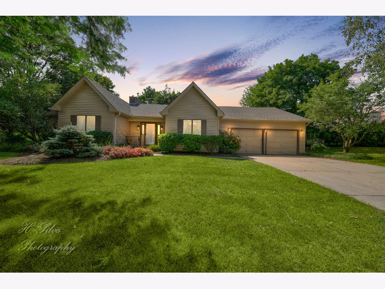
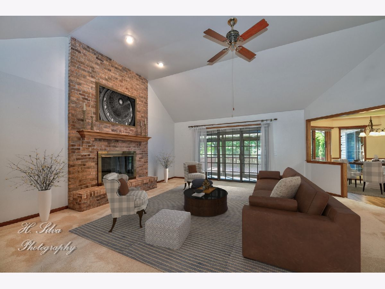
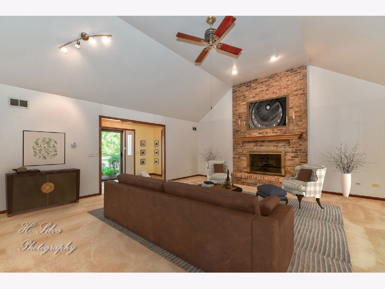
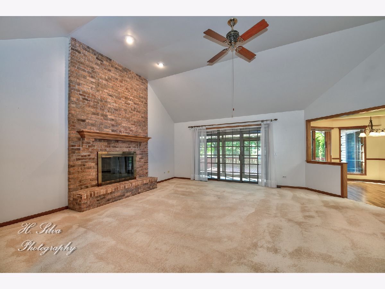
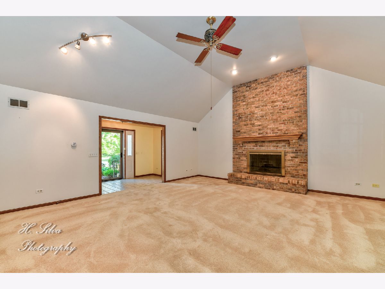
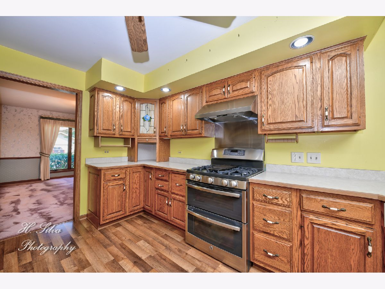
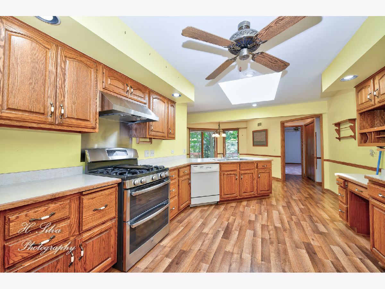
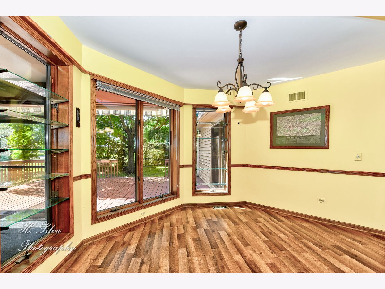
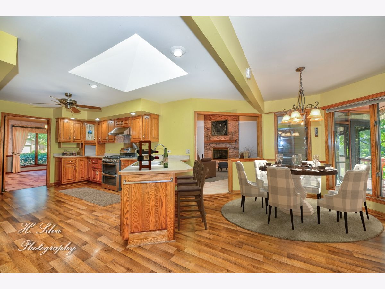
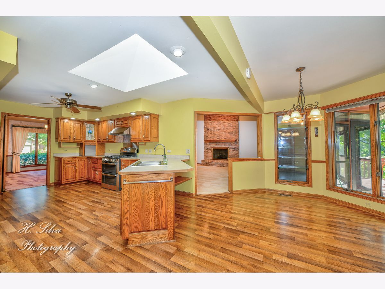
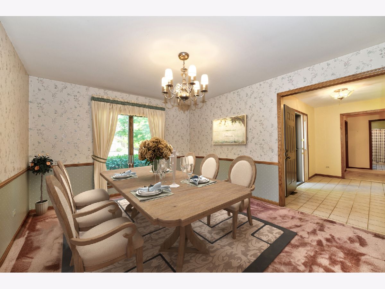
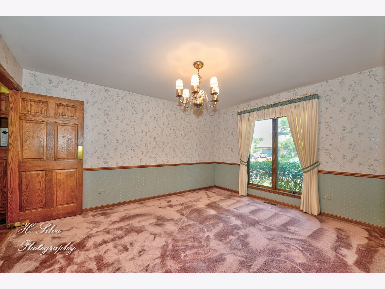
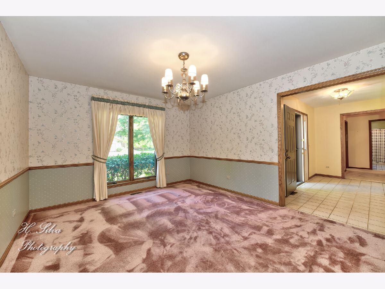
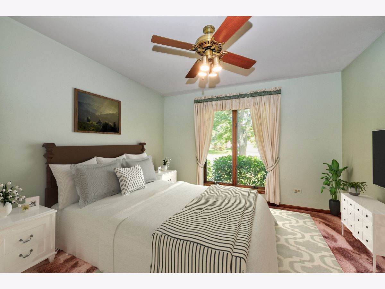
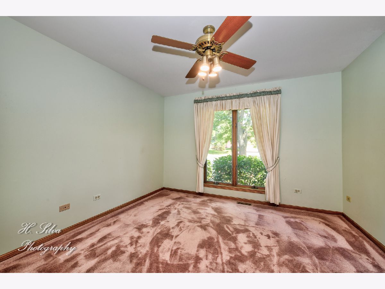
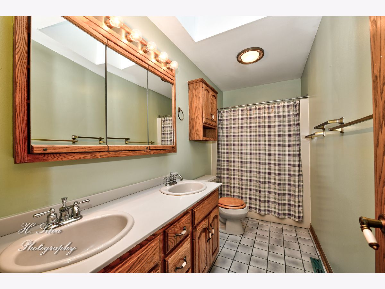
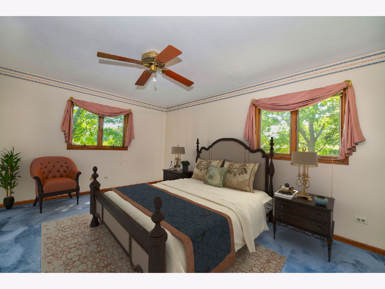
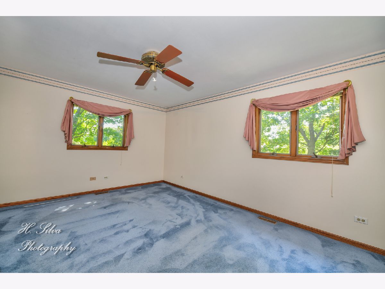
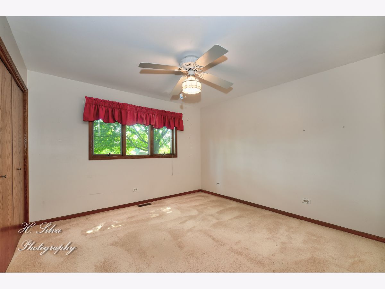
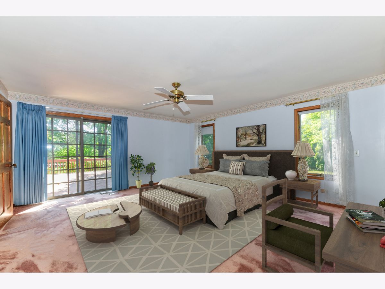
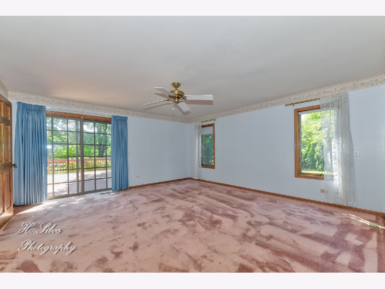
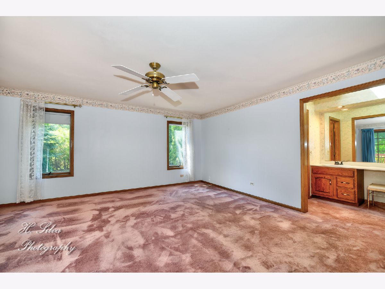
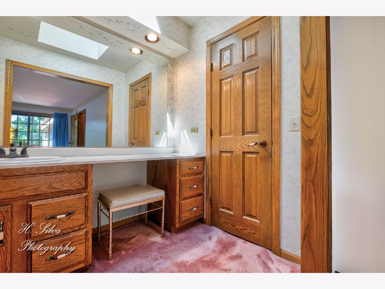
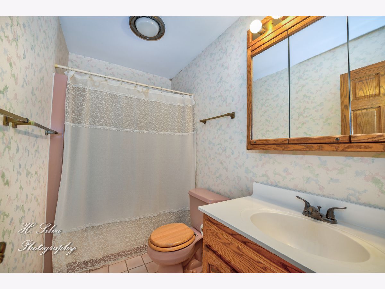
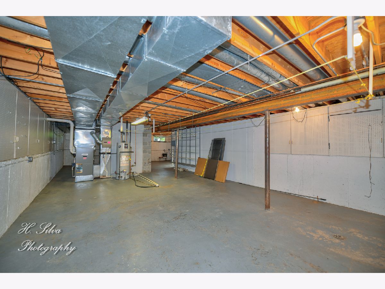
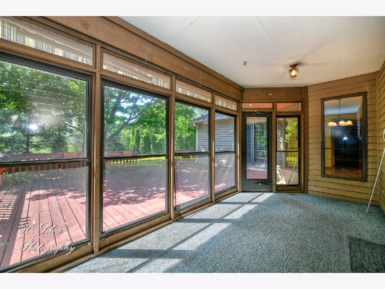
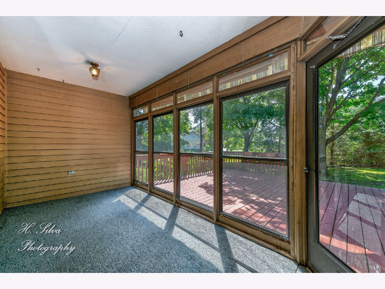
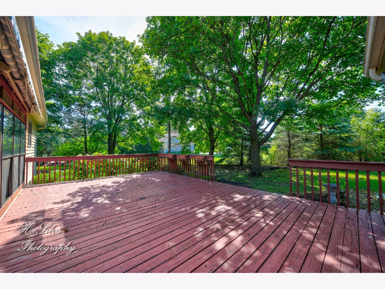
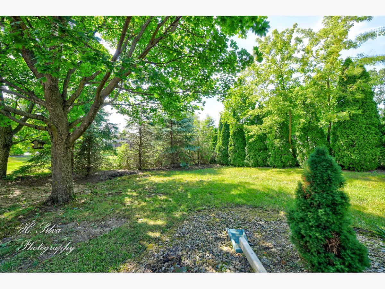
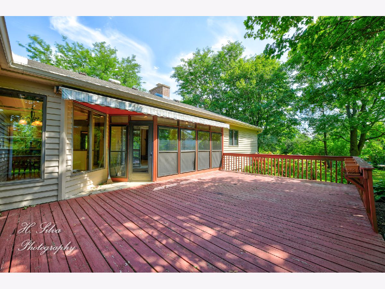
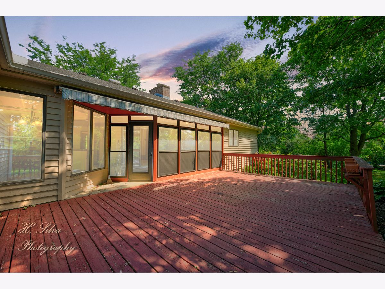
Room Specifics
Total Bedrooms: 4
Bedrooms Above Ground: 4
Bedrooms Below Ground: 0
Dimensions: —
Floor Type: Carpet
Dimensions: —
Floor Type: Carpet
Dimensions: —
Floor Type: Carpet
Full Bathrooms: 2
Bathroom Amenities: Double Sink
Bathroom in Basement: 0
Rooms: Eating Area,Walk In Closet,Deck,Screened Porch
Basement Description: Unfinished,Crawl
Other Specifics
| 2 | |
| Concrete Perimeter | |
| Asphalt | |
| Deck, Porch Screened | |
| — | |
| 137X173X115X101 | |
| Pull Down Stair,Unfinished | |
| Full | |
| Vaulted/Cathedral Ceilings, Skylight(s) | |
| Double Oven, Dishwasher, Refrigerator, Washer, Dryer, Disposal | |
| Not in DB | |
| Curbs, Sidewalks, Street Lights, Street Paved | |
| — | |
| — | |
| Wood Burning, Gas Starter |
Tax History
| Year | Property Taxes |
|---|---|
| 2007 | $5,864 |
| 2020 | $8,572 |
Contact Agent
Nearby Similar Homes
Nearby Sold Comparables
Contact Agent
Listing Provided By
Five Star Realty, Inc

