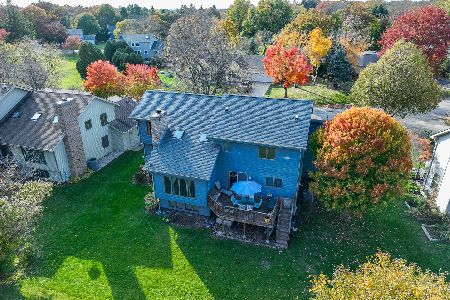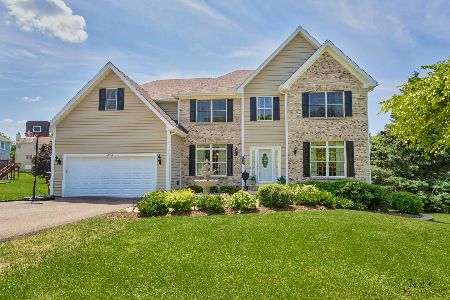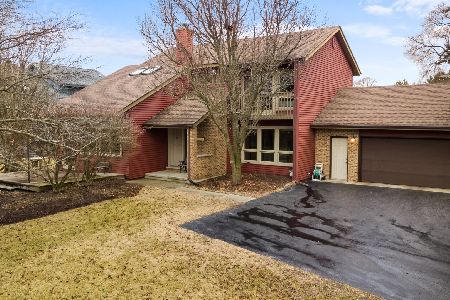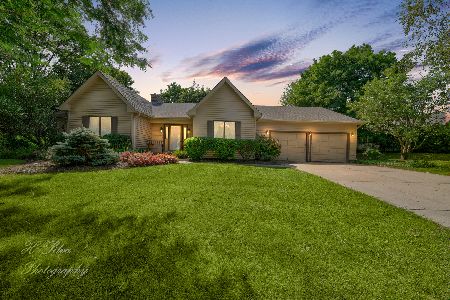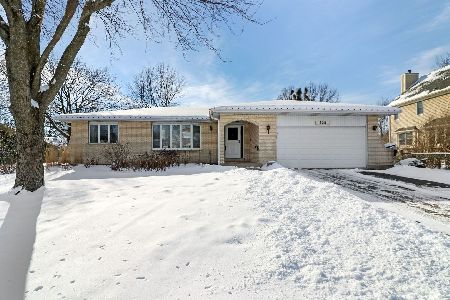961 Duvall Drive, Woodstock, Illinois 60098
$253,500
|
Sold
|
|
| Status: | Closed |
| Sqft: | 2,598 |
| Cost/Sqft: | $101 |
| Beds: | 4 |
| Baths: | 3 |
| Year Built: | 1993 |
| Property Taxes: | $8,266 |
| Days On Market: | 2173 |
| Lot Size: | 0,00 |
Description
What a pleasure to offer this home in a terrific Woodstock neighborhood!! Just steps from Emricson Park, the cities walking trails, tennis, playgrounds and some major summer events. It is just about one mile to the fabulous Woodstock Town Square with its variety of shops, restaurants, theater, Farmer's Market and Wednesday night band concerts in the summer!! In short, you will be so glad to have found a home right here. The main floor has a Great Room that opens to a park-like backyard, a separate formal Dining Room and LARGE Kitchen with Eating Area. There's a partially finished basement with a Recreation Room plus a generously sized storage room. You'll find the 4 bedrooms on the second floor as well as the conveniently located Laundry Closet. The Master Suite is twice the size of most. The separate Sitting Room offers many options for use as a "retreat" or even an exercise room. Come by soon to give it a look! You'll be glad you did. You don't need to worry about Spring storms and power outages with this GENERAC GENERATOR! It uses city gas and automatically runs once a week. When the heat kicks in in the summer time you'll rarely need the air conditioner when using one or both of the whole house fans! You really need to check out this well prepared home!
Property Specifics
| Single Family | |
| — | |
| — | |
| 1993 | |
| Full | |
| — | |
| No | |
| — |
| Mc Henry | |
| John Kings Emerald West | |
| — / Not Applicable | |
| None | |
| Public | |
| Public Sewer | |
| 10637612 | |
| 1307177032 |
Nearby Schools
| NAME: | DISTRICT: | DISTANCE: | |
|---|---|---|---|
|
Grade School
Westwood Elementary School |
200 | — | |
|
Middle School
Prairiewood Elementary School |
200 | Not in DB | |
|
High School
Woodstock High School |
200 | Not in DB | |
Property History
| DATE: | EVENT: | PRICE: | SOURCE: |
|---|---|---|---|
| 24 Apr, 2020 | Sold | $253,500 | MRED MLS |
| 10 Mar, 2020 | Under contract | $262,000 | MRED MLS |
| 14 Feb, 2020 | Listed for sale | $262,000 | MRED MLS |
Room Specifics
Total Bedrooms: 4
Bedrooms Above Ground: 4
Bedrooms Below Ground: 0
Dimensions: —
Floor Type: Carpet
Dimensions: —
Floor Type: Carpet
Dimensions: —
Floor Type: Carpet
Full Bathrooms: 3
Bathroom Amenities: Whirlpool,Separate Shower,Double Sink
Bathroom in Basement: 0
Rooms: Great Room,Eating Area,Sitting Room,Recreation Room
Basement Description: Partially Finished
Other Specifics
| 2 | |
| Concrete Perimeter | |
| Concrete | |
| — | |
| Irregular Lot | |
| 59X154X116X122 | |
| — | |
| Full | |
| Vaulted/Cathedral Ceilings, Hardwood Floors, Second Floor Laundry, Built-in Features | |
| Double Oven, Microwave, Dishwasher, Refrigerator, Washer, Dryer, Disposal | |
| Not in DB | |
| — | |
| — | |
| — | |
| Gas Log |
Tax History
| Year | Property Taxes |
|---|---|
| 2020 | $8,266 |
Contact Agent
Nearby Similar Homes
Nearby Sold Comparables
Contact Agent
Listing Provided By
Berkshire Hathaway HomeServices Starck Real Estate

