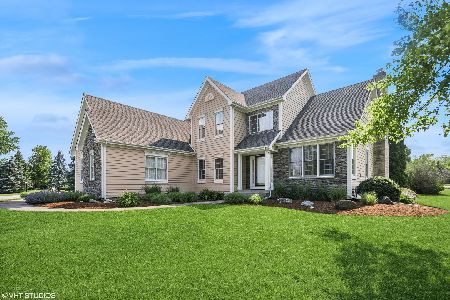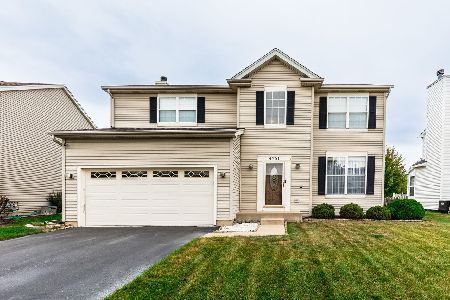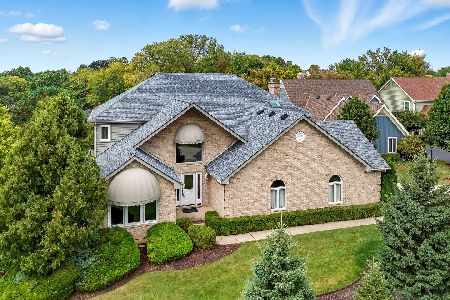9804 Palmer Drive, Lakewood, Illinois 60014
$825,000
|
For Sale
|
|
| Status: | Active |
| Sqft: | 8,074 |
| Cost/Sqft: | $102 |
| Beds: | 5 |
| Baths: | 7 |
| Year Built: | 2004 |
| Property Taxes: | $18,846 |
| Days On Market: | 41 |
| Lot Size: | 0,58 |
Description
Welcome to a home that doesn't just meet expectations, it transforms daily living into an experience of comfort, convenience, & prestige. This custom all-brick estate, set within a neighborhood of custom homes along the greens of RedTail Golf Club, offers approx 8,000 square feet of living space designed for family, entertaining, and reflection. Built with enduring quality in mind, the home features 2x6 framing for added strength, plus an upgraded roof with 3/4-inch plywood & premium shingles. Relax in the enormous sunroom's hot tub or enjoy the back patio, both offering uninterrupted views of the rolling golf course framed by mature trees that provide natural privacy. The main level delivers effortless living with a guest-ready bedroom & bath, a dedicated office, & a vaulted living room with a wet bar & fireplace. Upstairs, every bedroom features a walk-in closet & private bath access, while the primary suite pampers with dual closets & a double walk-in shower. Entertain like never before in the fully finished basement featuring radiant heated floors, a second kitchen, a huge family room, & a soundproof 11-seat theater. Every detail, from radiant heated floors in the 4-car garage to central vacuum & main-floor laundry, has been considered for ease & luxury. Minutes from Crystal Lake's top schools, shopping, dining, & commuter access, this home offers both exclusive tranquility & total connectivity. Homes like this, with unmatched space, craftsmanship, & golf course location, do not linger! Schedule your private tour before it's gone.
Property Specifics
| Single Family | |
| — | |
| — | |
| 2004 | |
| — | |
| — | |
| No | |
| 0.58 |
| — | |
| Turnberry | |
| 100 / Annual | |
| — | |
| — | |
| — | |
| 12466393 | |
| 1814126005 |
Nearby Schools
| NAME: | DISTRICT: | DISTANCE: | |
|---|---|---|---|
|
Grade School
West Elementary School |
47 | — | |
|
Middle School
Richard F Bernotas Middle School |
47 | Not in DB | |
|
High School
Crystal Lake Central High School |
155 | Not in DB | |
Property History
| DATE: | EVENT: | PRICE: | SOURCE: |
|---|---|---|---|
| 12 Sep, 2025 | Listed for sale | $825,000 | MRED MLS |
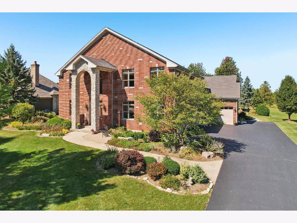
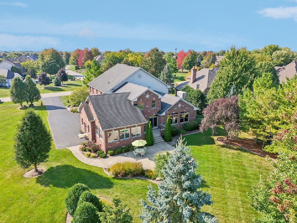
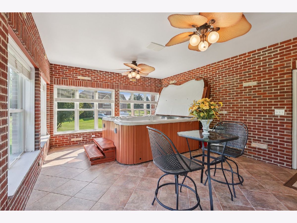
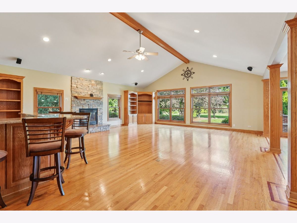
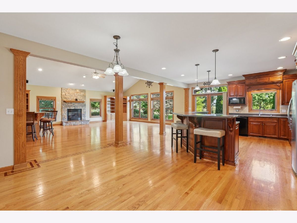
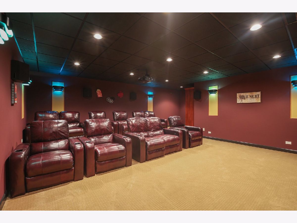
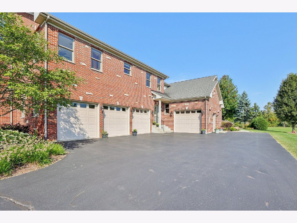
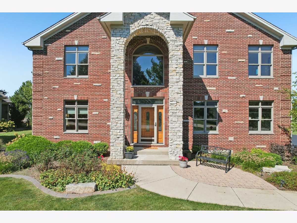
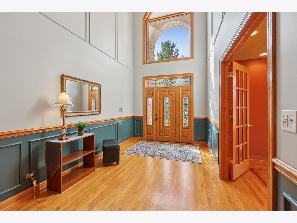
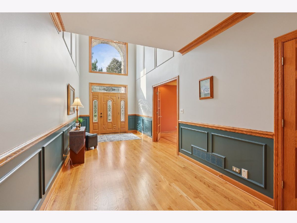
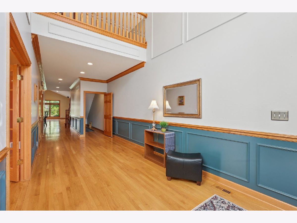
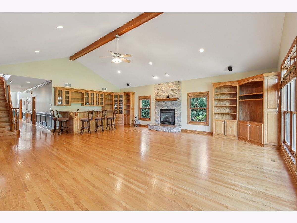
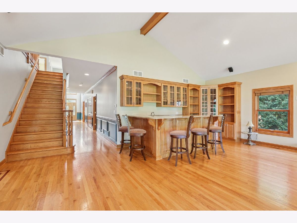
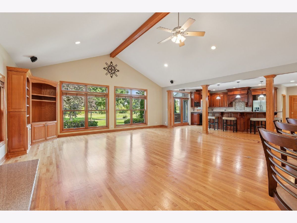
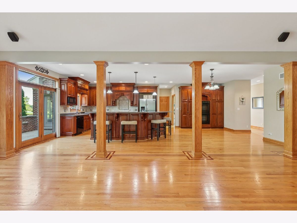
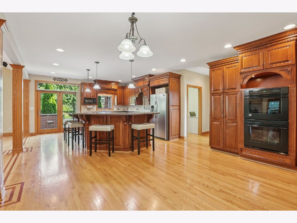
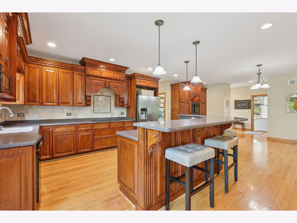
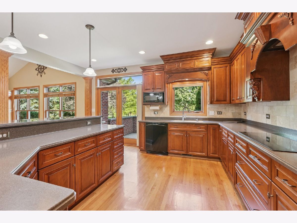
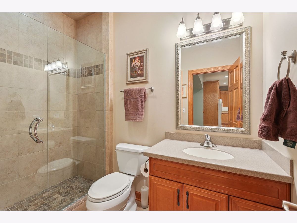
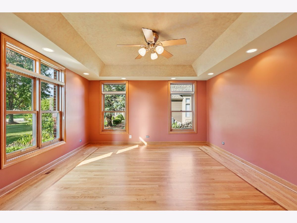
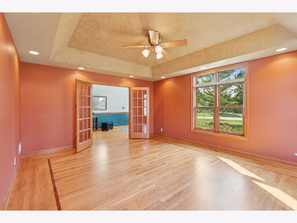
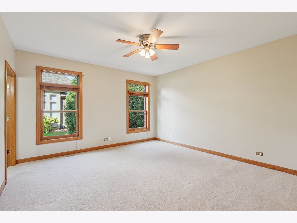
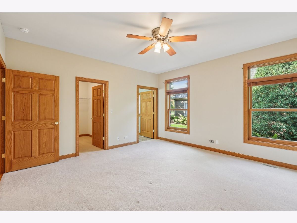
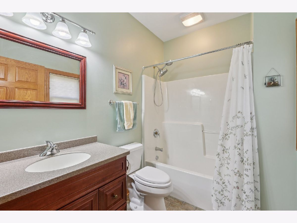
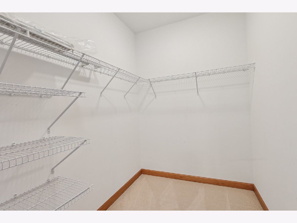
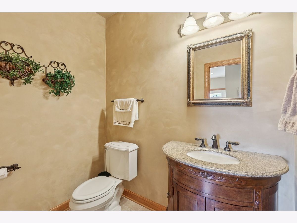
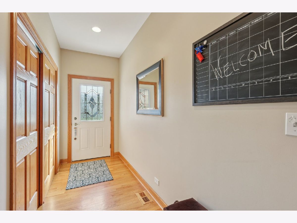
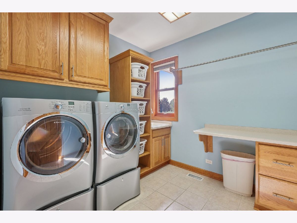
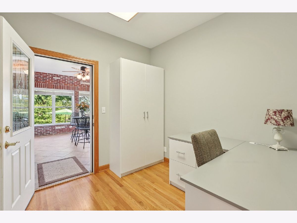
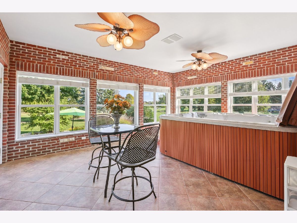
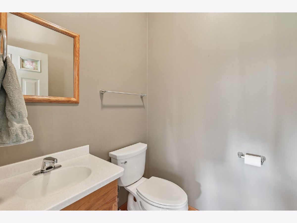
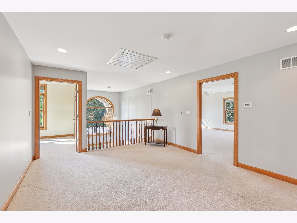
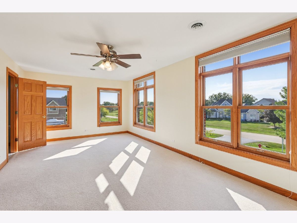
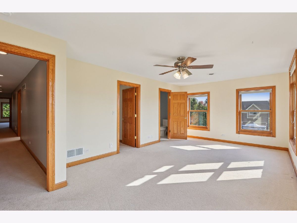
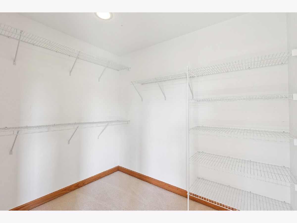
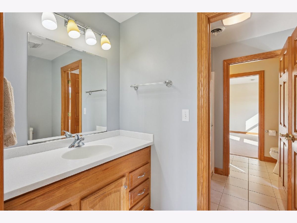
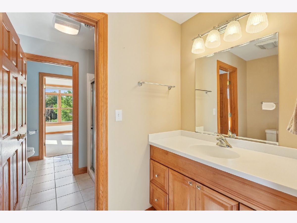
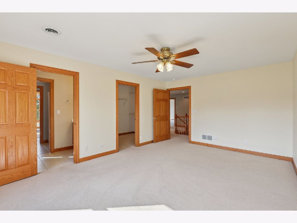
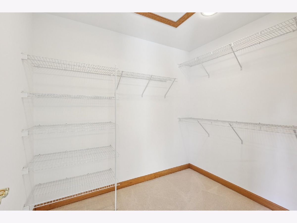
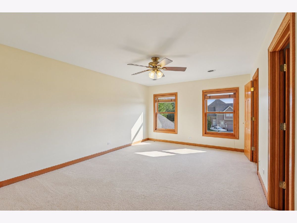
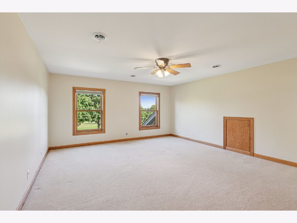
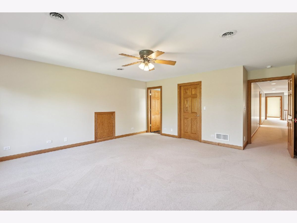
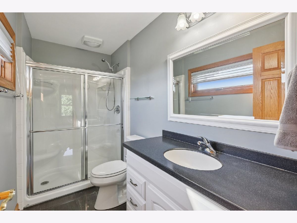
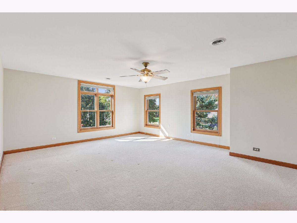
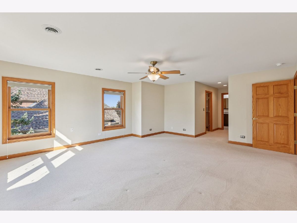
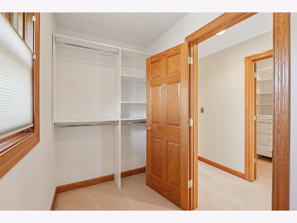
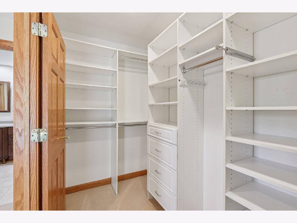
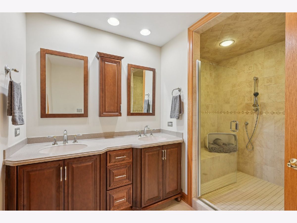
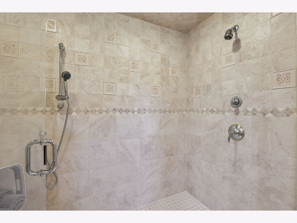
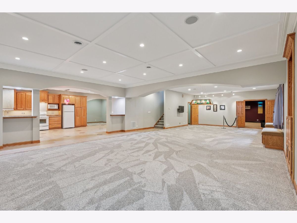
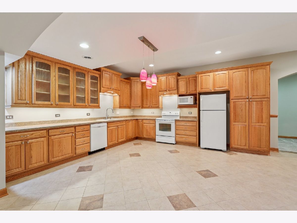
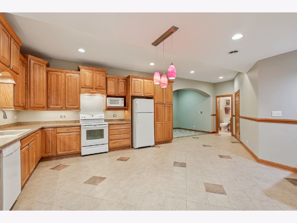
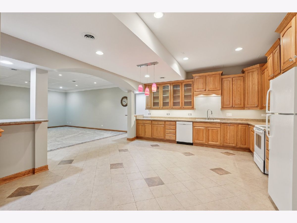
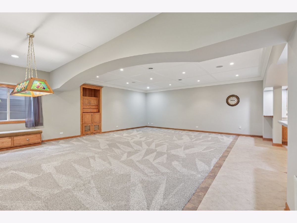
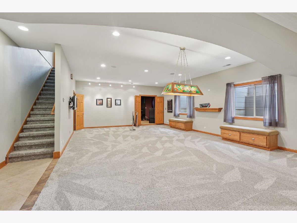
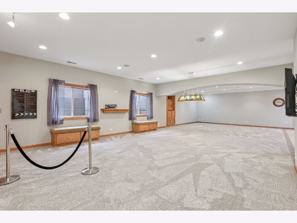
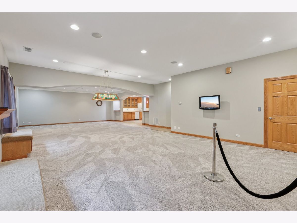
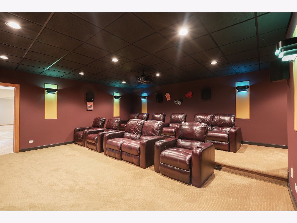
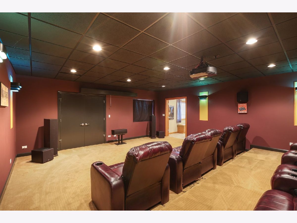
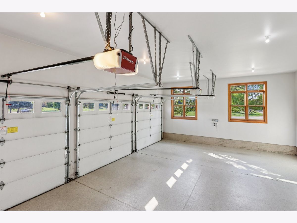
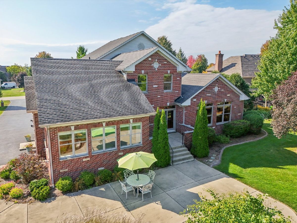
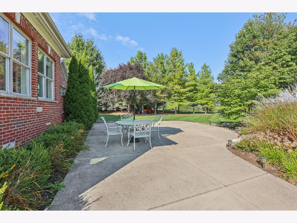
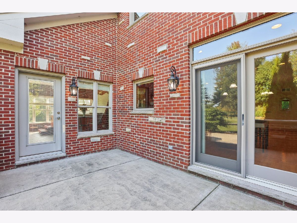
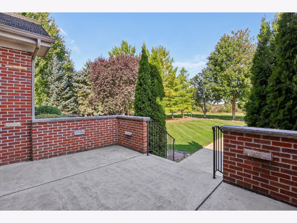
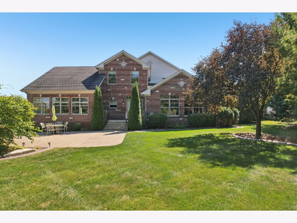
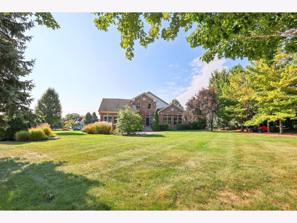
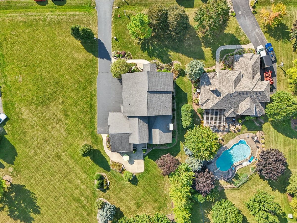
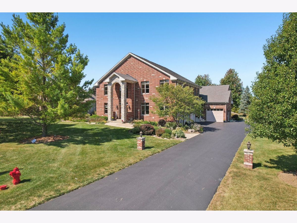
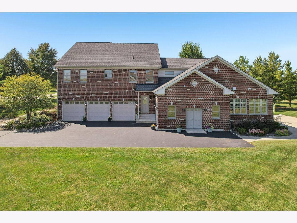
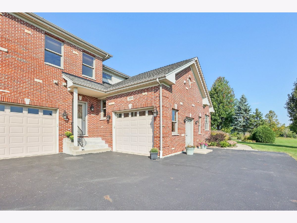
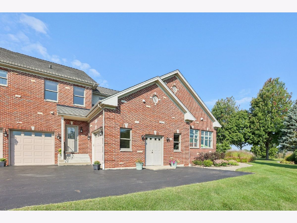
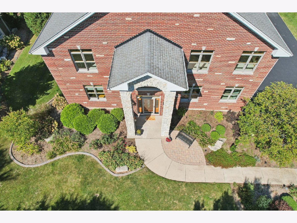
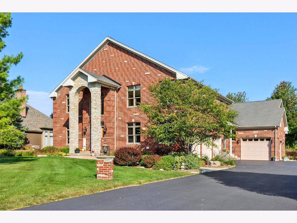
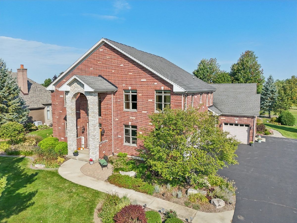
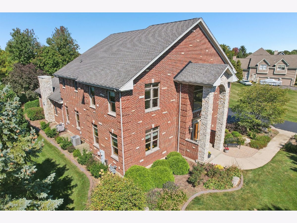
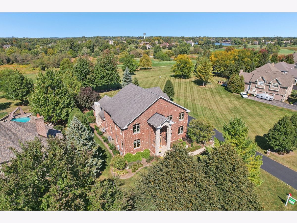
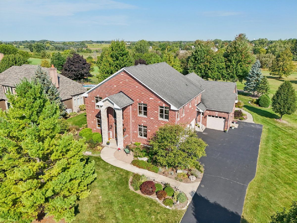
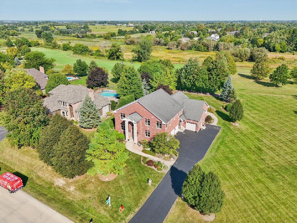
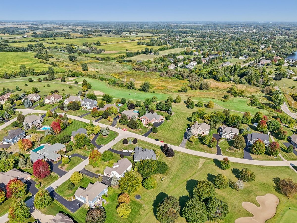
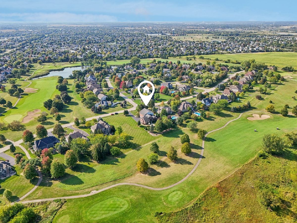
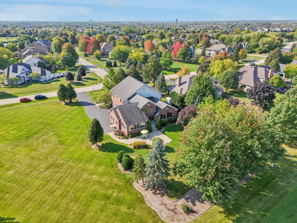
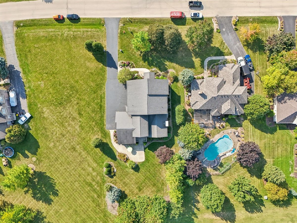
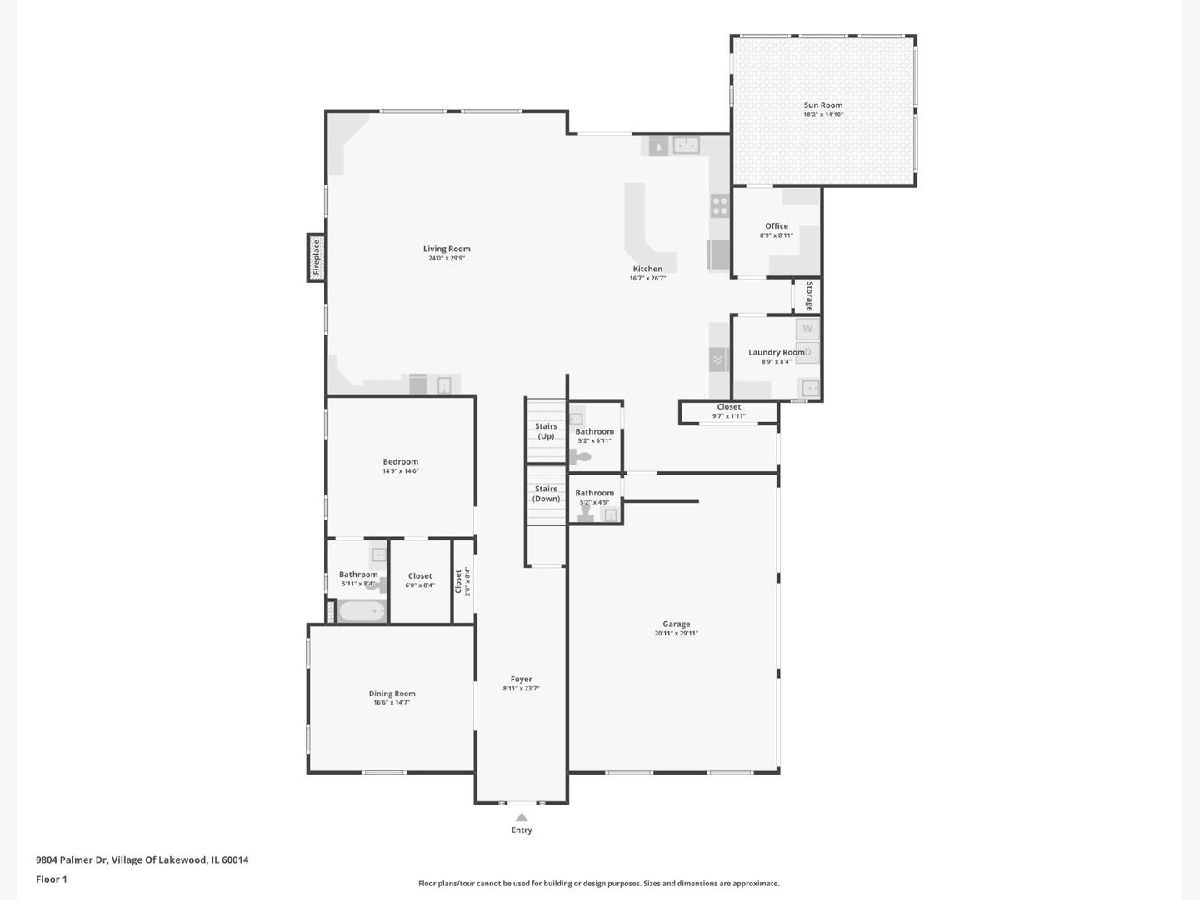
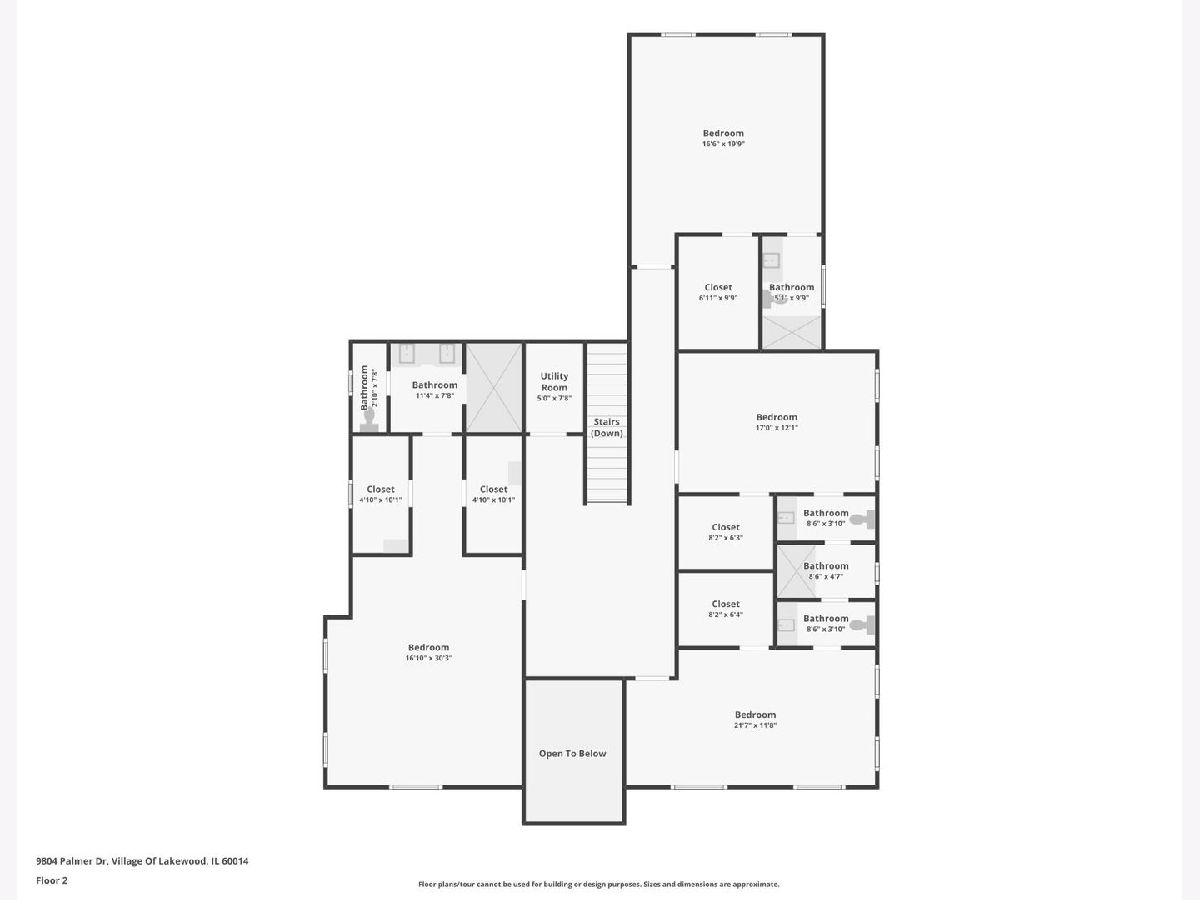
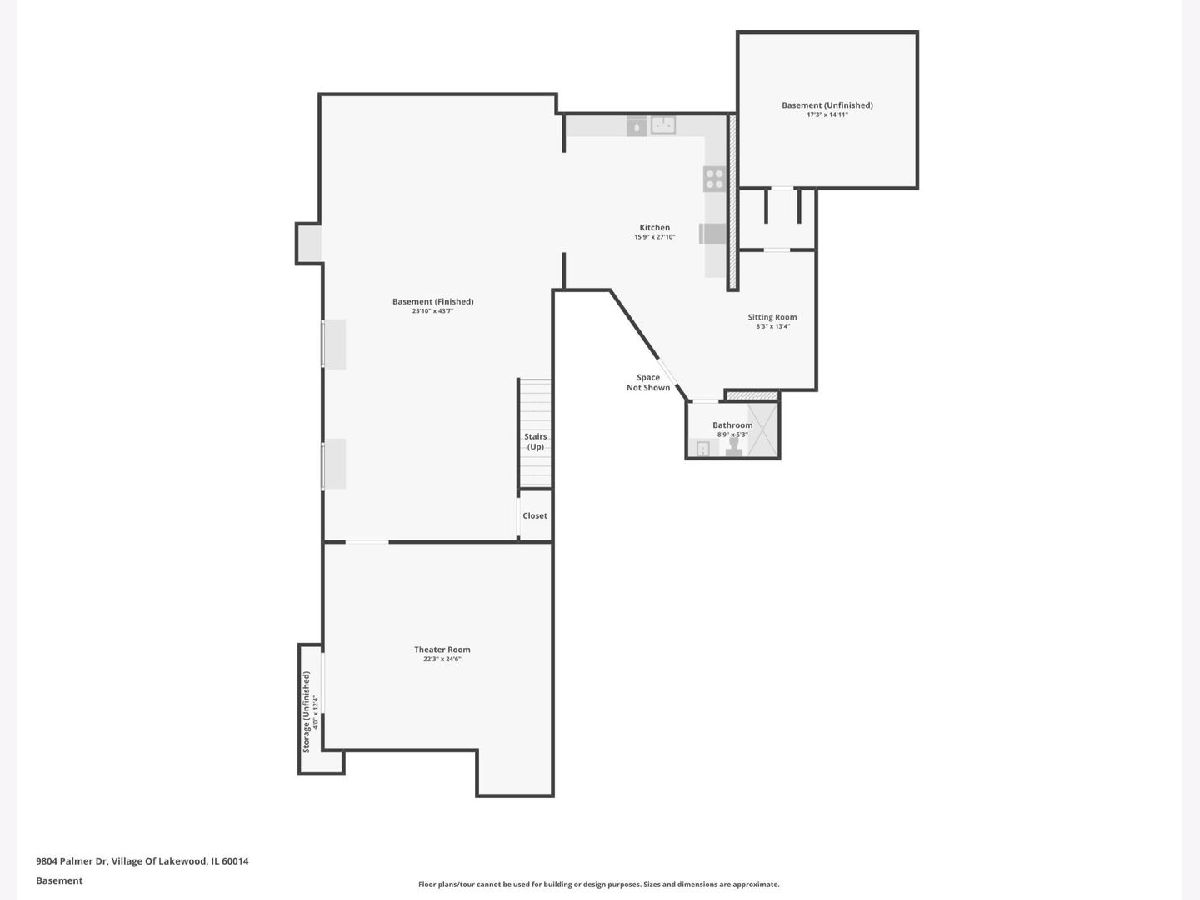
Room Specifics
Total Bedrooms: 5
Bedrooms Above Ground: 5
Bedrooms Below Ground: 0
Dimensions: —
Floor Type: —
Dimensions: —
Floor Type: —
Dimensions: —
Floor Type: —
Dimensions: —
Floor Type: —
Full Bathrooms: 7
Bathroom Amenities: Separate Shower,Double Sink,Double Shower
Bathroom in Basement: 1
Rooms: —
Basement Description: —
Other Specifics
| 4 | |
| — | |
| — | |
| — | |
| — | |
| 25306 | |
| — | |
| — | |
| — | |
| — | |
| Not in DB | |
| — | |
| — | |
| — | |
| — |
Tax History
| Year | Property Taxes |
|---|---|
| 2025 | $18,846 |
Contact Agent
Nearby Similar Homes
Nearby Sold Comparables
Contact Agent
Listing Provided By
Better Homes and Garden Real Estate Star Homes

