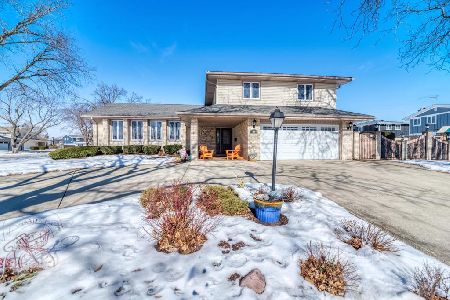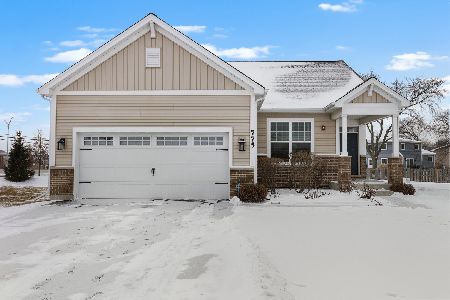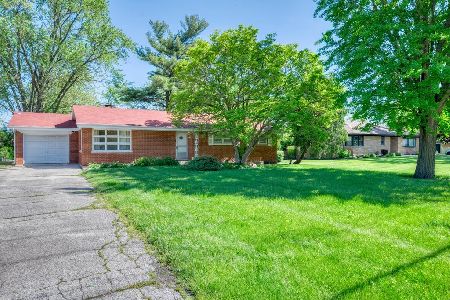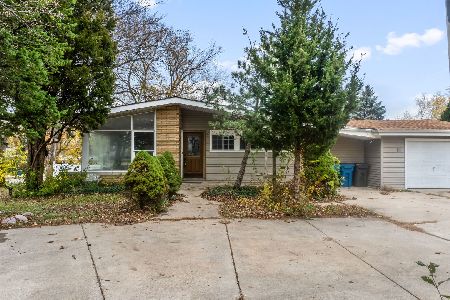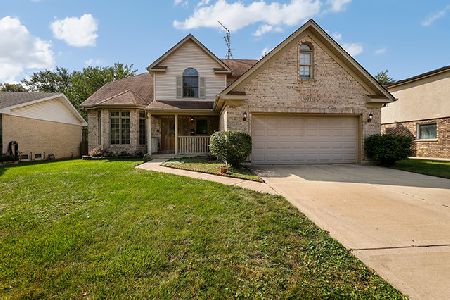990 Stonehedge Drive, Addison, Illinois 60101
$577,500
|
Sold
|
|
| Status: | Closed |
| Sqft: | 3,930 |
| Cost/Sqft: | $137 |
| Beds: | 4 |
| Baths: | 4 |
| Year Built: | 1998 |
| Property Taxes: | $16,300 |
| Days On Market: | 1227 |
| Lot Size: | 0,00 |
Description
Experience luxury living in this exquisite custom built contemporary two-story located in Addison's Stonehedge subdivision. Features include a tastefully decorated open floor plan, four spacious bedrooms with generous closet space, gourmet kitchen, first floor corner office/den, spacious basement with plenty of storage space. Conveniently situated on corner lot professionally landscaped with fenced yard and 3 car garage access. Close proximity to Schools, Parks, Shops, Expressways. Property being sold AS-IS.
Property Specifics
| Single Family | |
| — | |
| — | |
| 1998 | |
| — | |
| CONTEMPORARY | |
| No | |
| — |
| Du Page | |
| Stonehedge | |
| 500 / Annual | |
| — | |
| — | |
| — | |
| 11657992 | |
| 0329111053 |
Nearby Schools
| NAME: | DISTRICT: | DISTANCE: | |
|---|---|---|---|
|
Grade School
Stone Elementary School |
4 | — | |
|
Middle School
Indian Trail Junior High School |
4 | Not in DB | |
|
High School
Addison Trail High School |
88 | Not in DB | |
Property History
| DATE: | EVENT: | PRICE: | SOURCE: |
|---|---|---|---|
| 2 Dec, 2022 | Sold | $577,500 | MRED MLS |
| 27 Oct, 2022 | Under contract | $537,000 | MRED MLS |
| 21 Oct, 2022 | Listed for sale | $537,000 | MRED MLS |
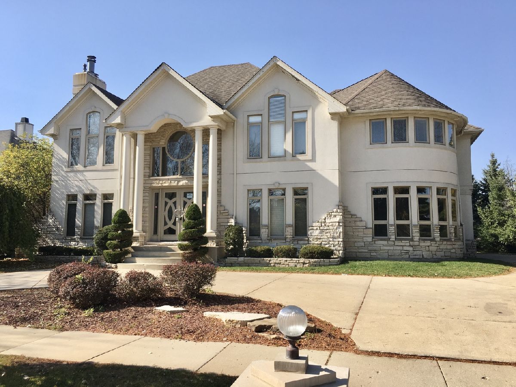
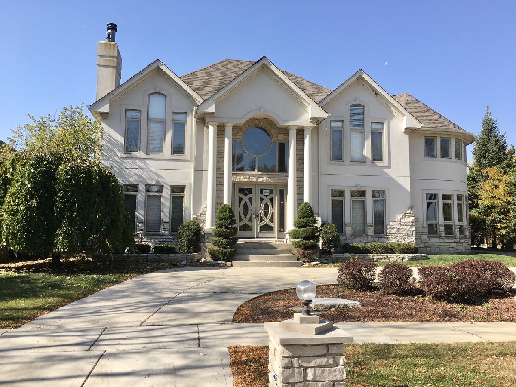
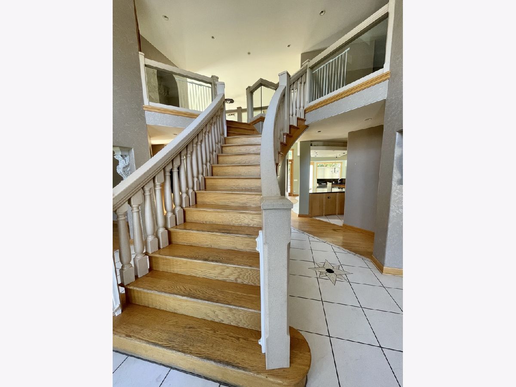
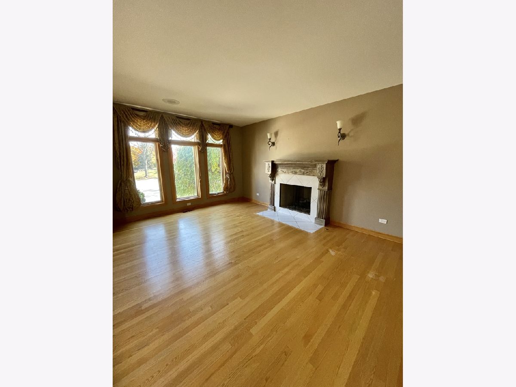
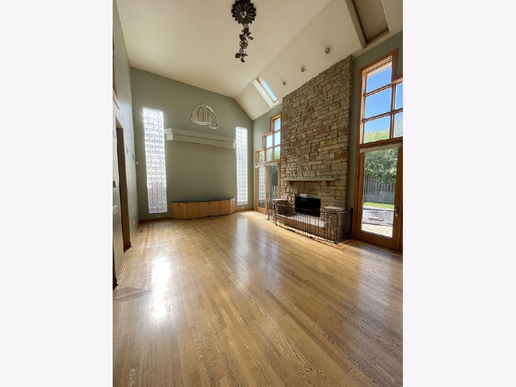
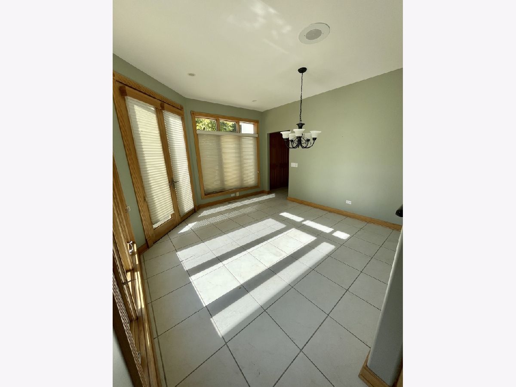
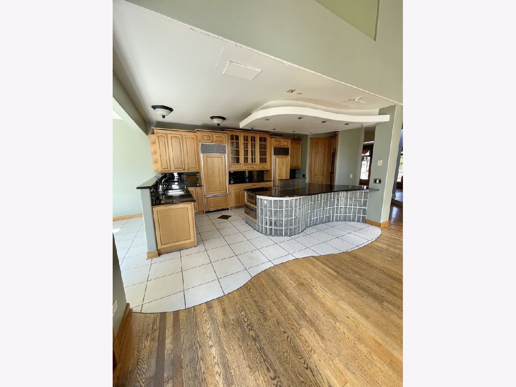
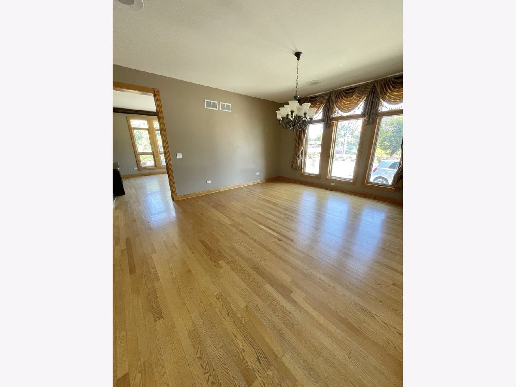
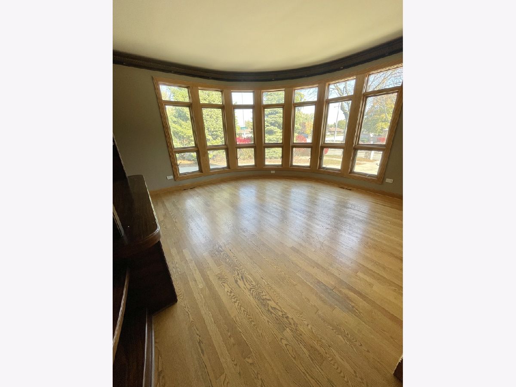
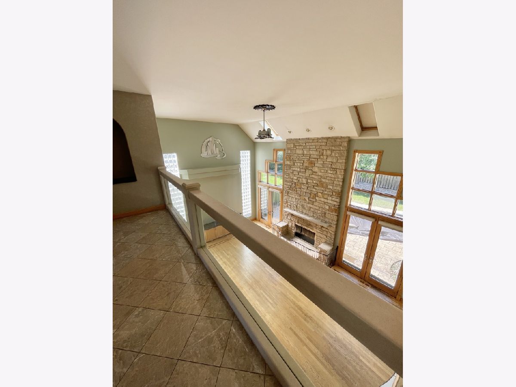
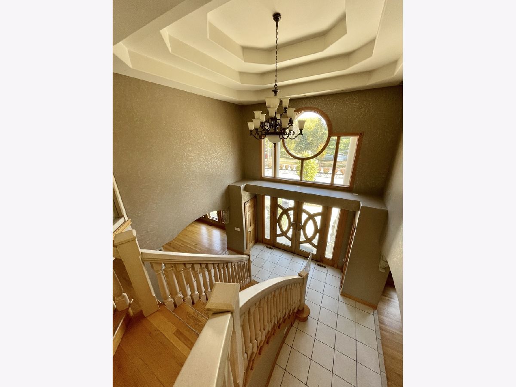
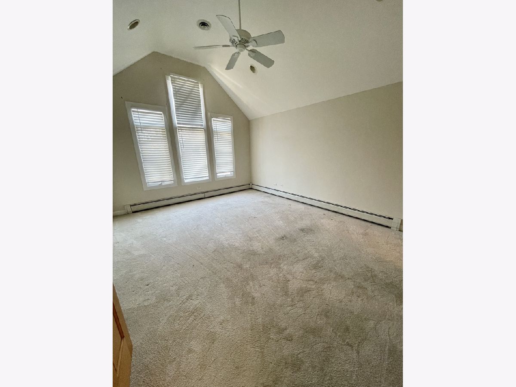
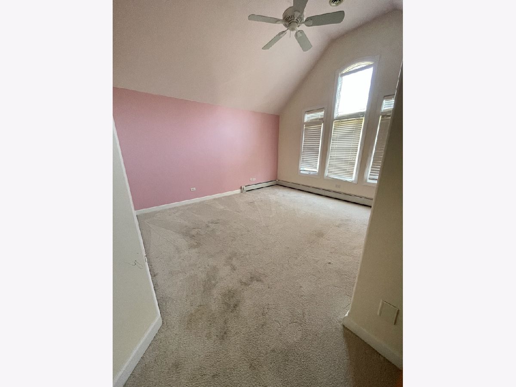
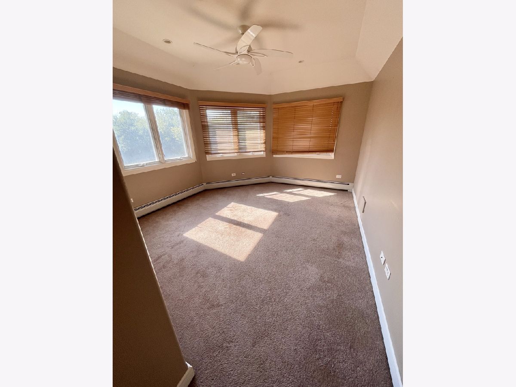
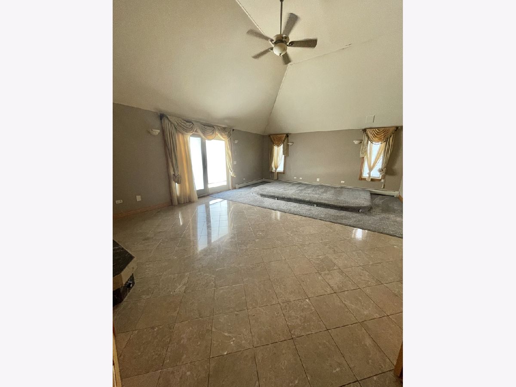
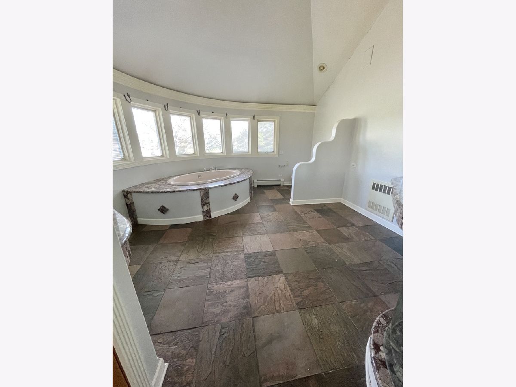
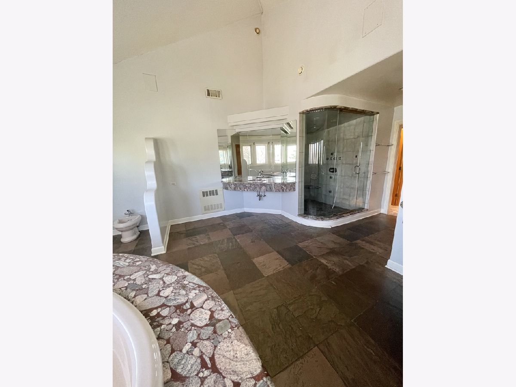
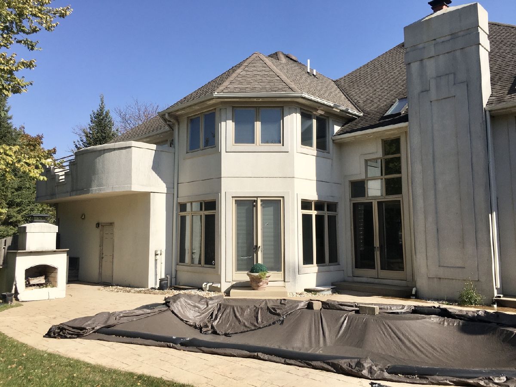
Room Specifics
Total Bedrooms: 4
Bedrooms Above Ground: 4
Bedrooms Below Ground: 0
Dimensions: —
Floor Type: —
Dimensions: —
Floor Type: —
Dimensions: —
Floor Type: —
Full Bathrooms: 4
Bathroom Amenities: Whirlpool,Separate Shower,Double Sink,Bidet
Bathroom in Basement: 1
Rooms: —
Basement Description: Unfinished
Other Specifics
| 3 | |
| — | |
| Concrete,Side Drive | |
| — | |
| — | |
| 120 X 104 X 120 X 96 | |
| — | |
| — | |
| — | |
| — | |
| Not in DB | |
| — | |
| — | |
| — | |
| — |
Tax History
| Year | Property Taxes |
|---|---|
| 2022 | $16,300 |
Contact Agent
Nearby Similar Homes
Nearby Sold Comparables
Contact Agent
Listing Provided By
Vylla Home

